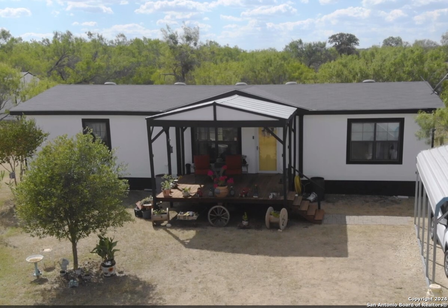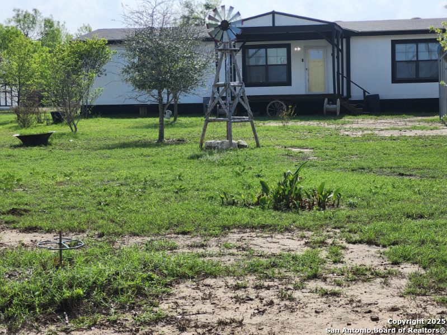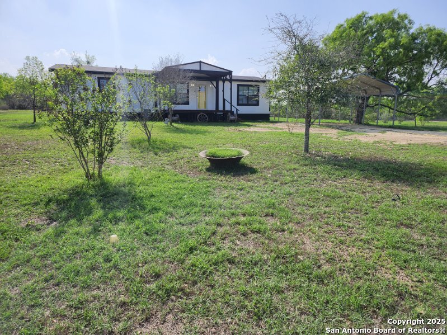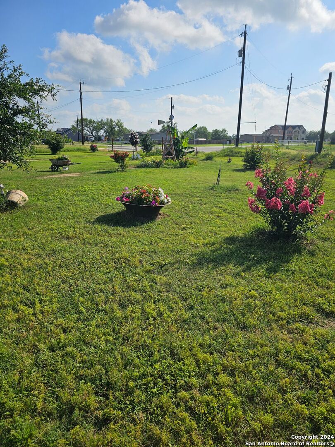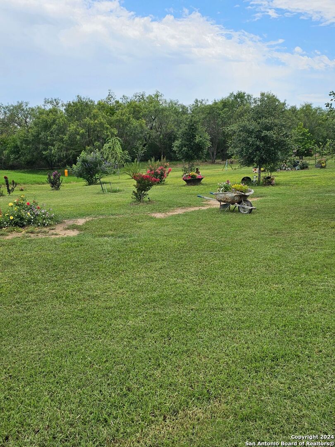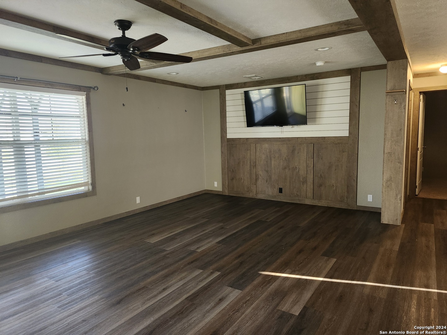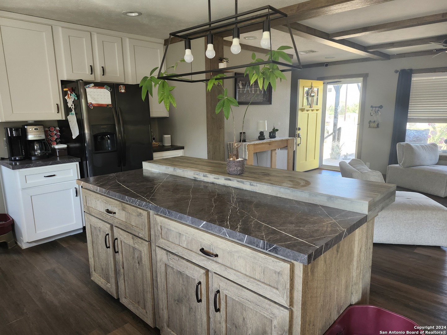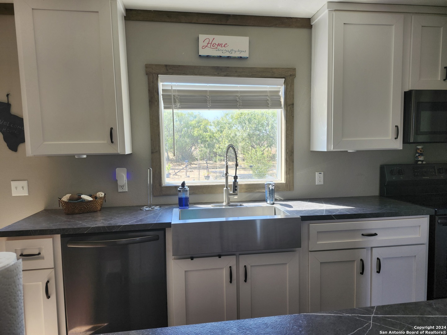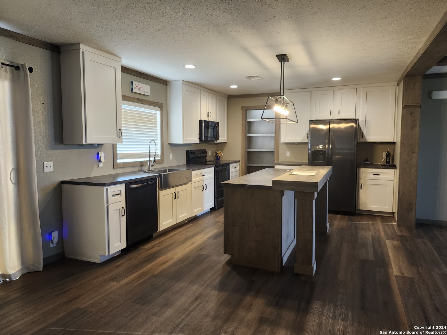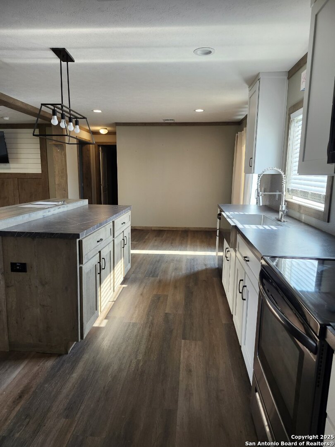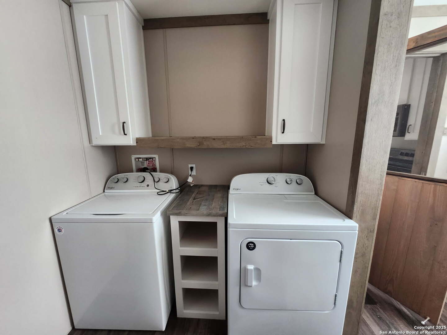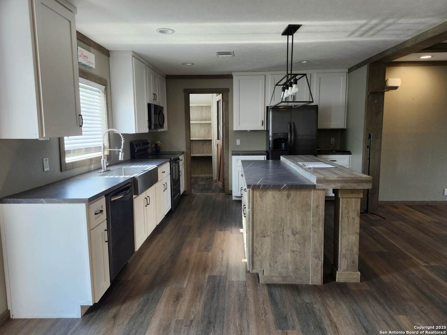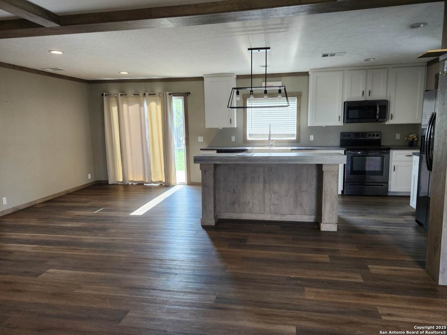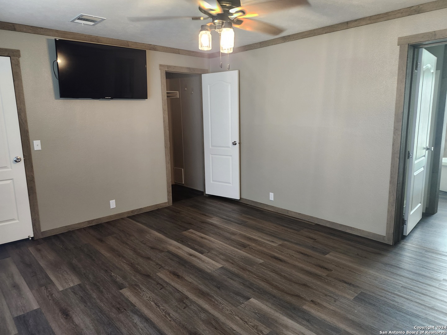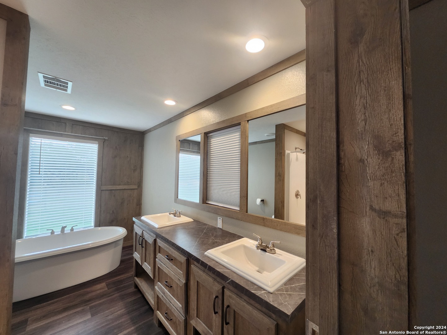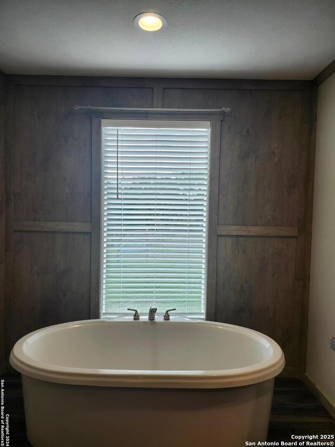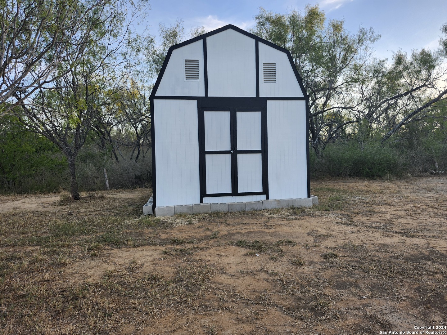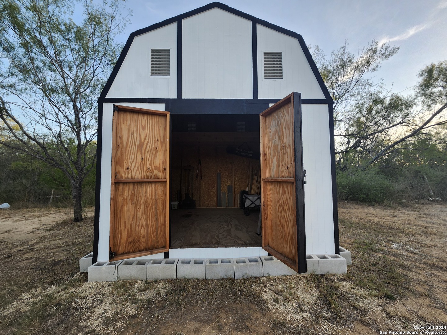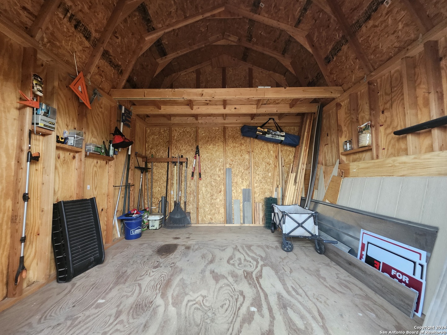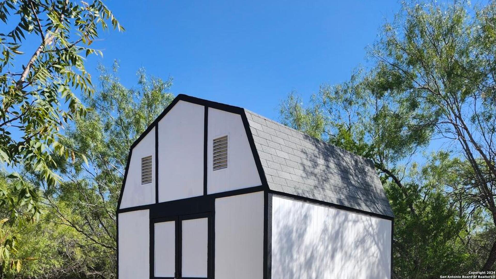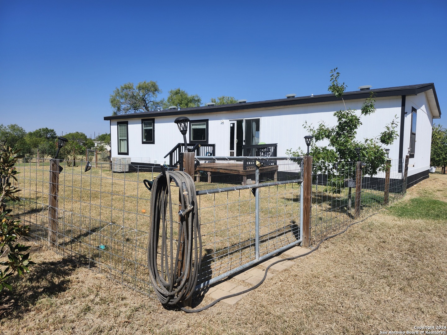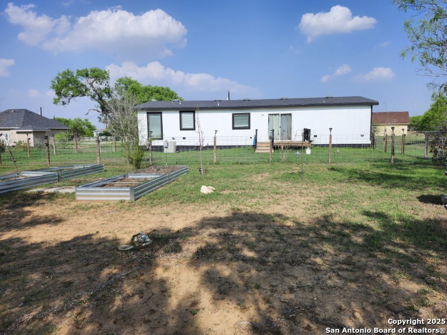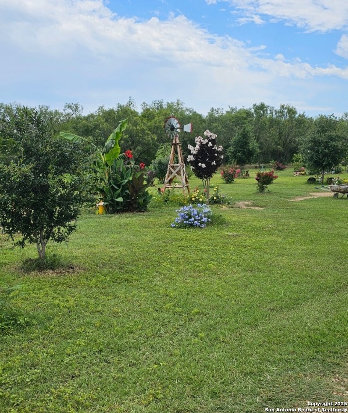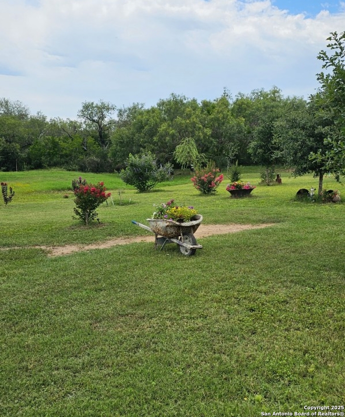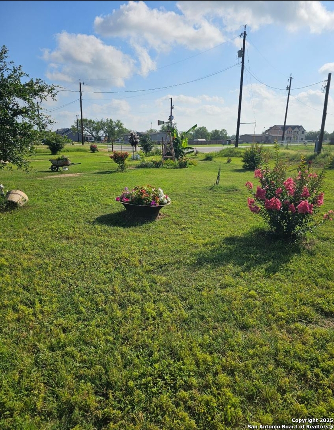Property Details
Las Palomas
Lytle, TX 78052
$255,000
3 BD | 2 BA |
Property Description
BEST VALUE IN LYTLE AND SUROUNDING AREAS! Motivated Seller! Will help with closing costs This 6 year young home is a must see. Meticulously maintained, built for energy efficientcy,3 bedrooms.2 bathroom offers lots privacy,1474 square foot of well-designed living space in a very private community. The open concept layout, split bedroom floor plan offers an ideal balance of style and functionality. The kitchen features 42-inch cabinets, ample counter space with an island. Stainless steel appliances make the kitchen an added touch of elegance. The Primary bedroom boasts a spa-like bathroom with rustic accent wall giving a relaxing feeling. A large viewing window complements a spa-like relaxing tub. A spacious double vanity is a great finish to the primary bathroom. Additional perks include a large fenced in backyard which backups to a greenbelt with no neighbors in back. There is a large 2 car garage with cover and large covered loft in front compliments the front entrance. Survey recent and has been retrofitted .Conveniently, less than 10 minutes from large chain grocery stores and retail shopping along with restaurants and gas in the same area or in town which is 3 additional minutes away. Lastly, Highway 35 is less than 8 minutes away. Don't miss out on the incredible value and opportunity.
-
Type: Manufactured
-
Year Built: 2019
-
Cooling: One Central
-
Heating: Central
-
Lot Size: 0.97 Acres
Property Details
- Status:Available
- Type:Manufactured
- MLS #:1819083
- Year Built:2019
- Sq. Feet:1,568
Community Information
- Address:694 Las Palomas Lytle, TX 78052
- County:Atascosa
- City:Lytle
- Subdivision:LAS PALOMAS
- Zip Code:78052
School Information
- School System:Lytle
- High School:Lytle
- Middle School:Lytle
- Elementary School:Lytle
Features / Amenities
- Total Sq. Ft.:1,568
- Interior Features:One Living Area
- Fireplace(s): Not Applicable
- Floor:Laminate
- Inclusions:Ceiling Fans, Washer Connection, Dryer Connection, Washer, Dryer, Microwave Oven, Stove/Range, Dishwasher
- Master Bath Features:Tub/Shower Separate
- Exterior Features:None
- Cooling:One Central
- Heating Fuel:Electric
- Heating:Central
- Master:10x12
- Bedroom 2:10x10
- Bedroom 3:10x10
- Dining Room:8x8
- Kitchen:10x5
Architecture
- Bedrooms:3
- Bathrooms:2
- Year Built:2019
- Stories:1
- Style:Manufactured Home - Double Wide
- Roof:Composition
- Parking:Detached
Property Features
- Neighborhood Amenities:None
- Water/Sewer:Septic
Tax and Financial Info
- Proposed Terms:Conventional, FHA, VA, Cash
- Total Tax:4983
3 BD | 2 BA | 1,568 SqFt
© 2025 Lone Star Real Estate. All rights reserved. The data relating to real estate for sale on this web site comes in part from the Internet Data Exchange Program of Lone Star Real Estate. Information provided is for viewer's personal, non-commercial use and may not be used for any purpose other than to identify prospective properties the viewer may be interested in purchasing. Information provided is deemed reliable but not guaranteed. Listing Courtesy of Albert Castle with Towers Realty & Investments.

