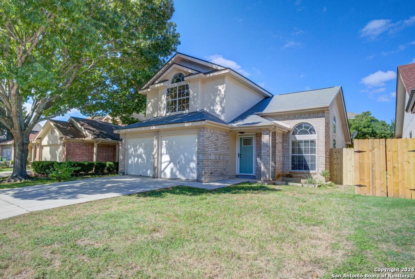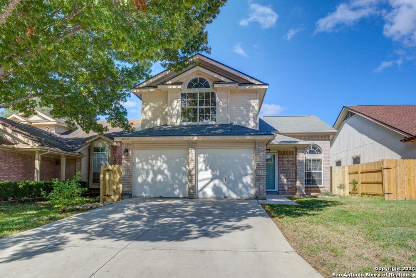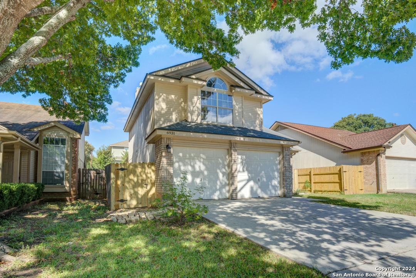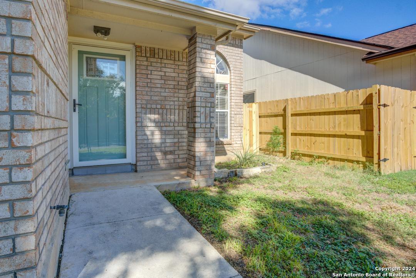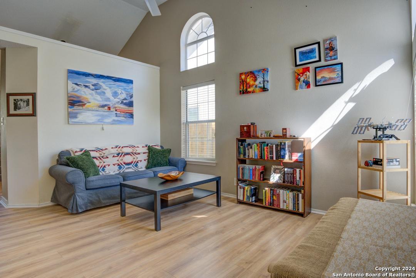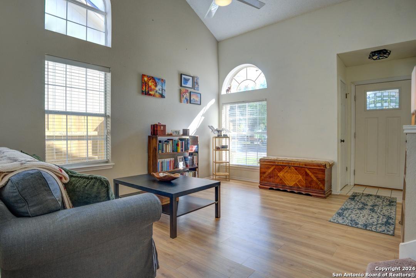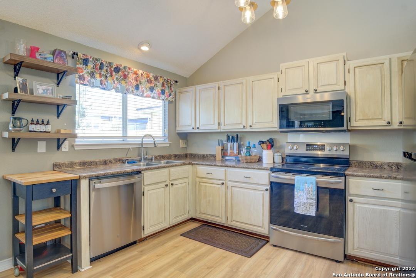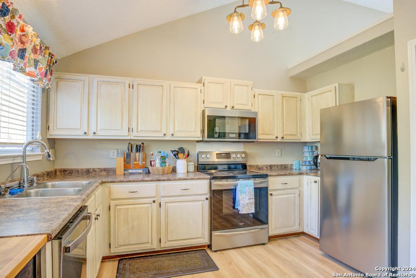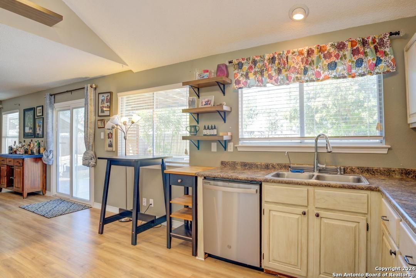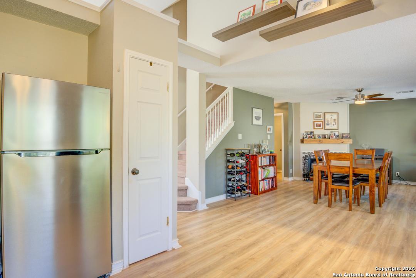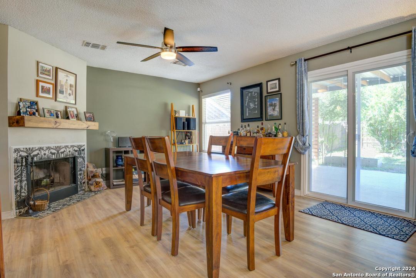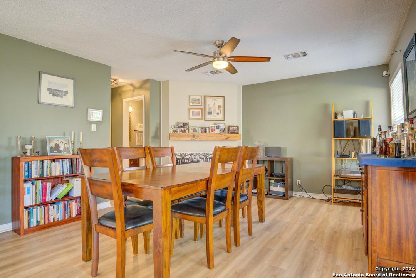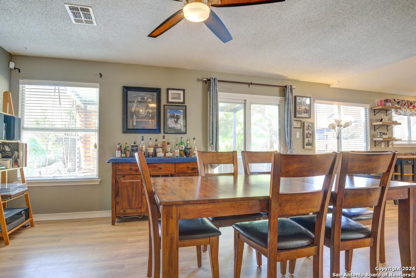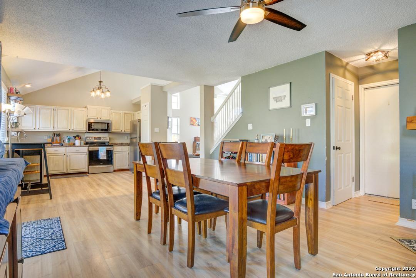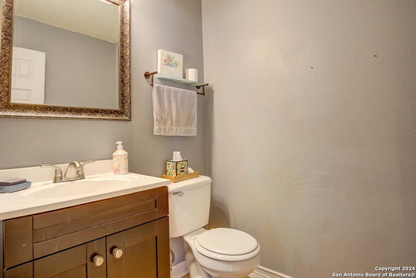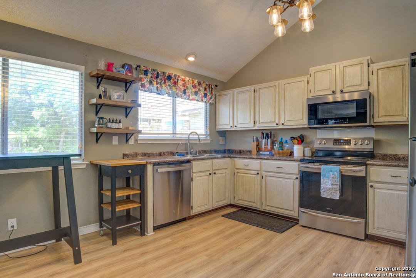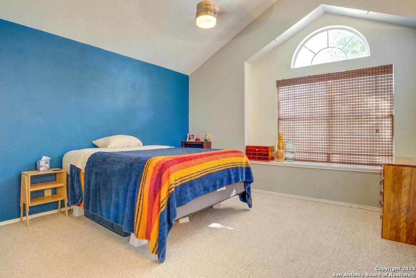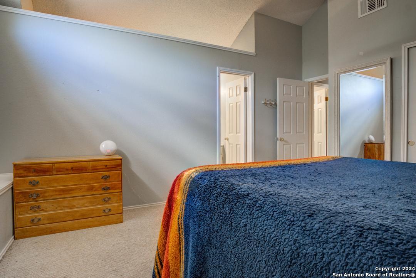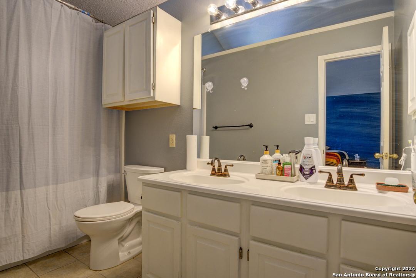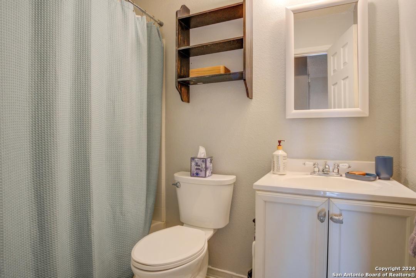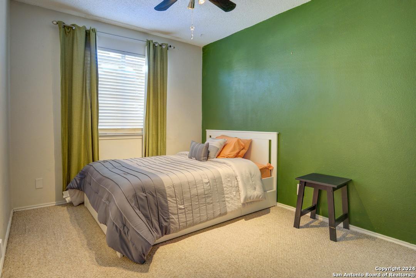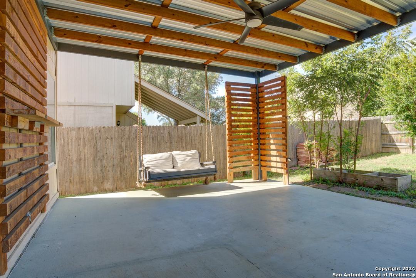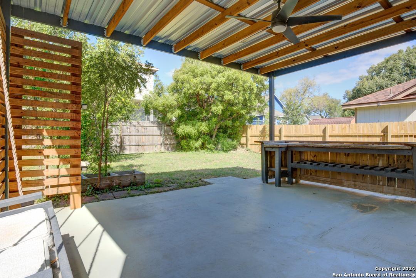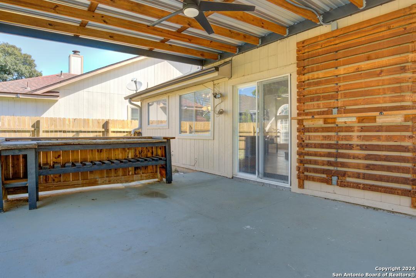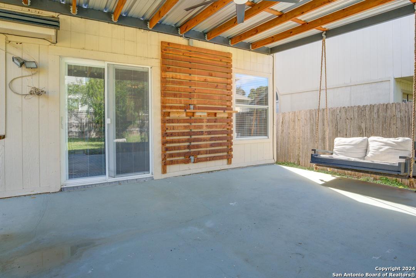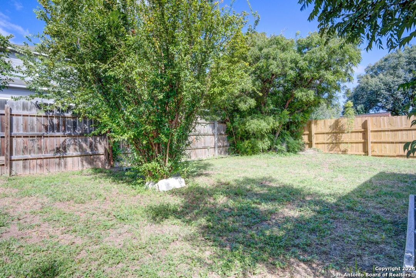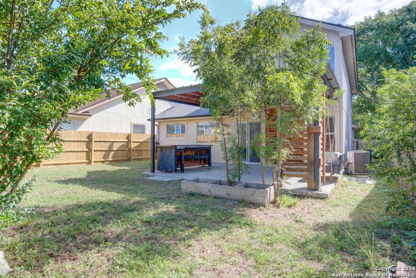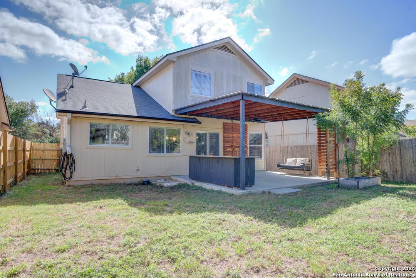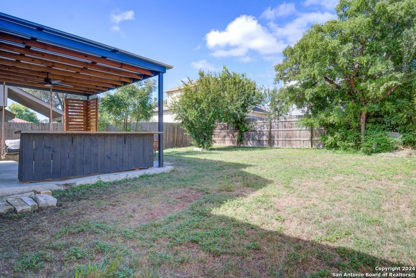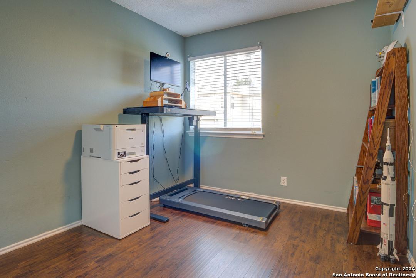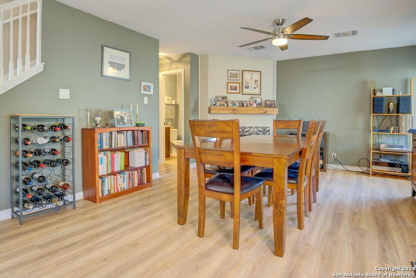Property Details
QUAIL BR
San Antonio, TX 78250
$274,000
3 BD | 3 BA |
Property Description
This charming 3-bedroom, 2.5-bathroom two-story home is ready for you to move in and make your own! With high ceilings that enhance the spacious living area, you'll feel right at home the moment you step inside. The family room or dining area has a cozy fireplace, perfect for gatherings or quiet nights in. Step outside onto the covered patio, where a delightful swing awaits you- perfect for entertaining friends or enjoying peaceful evenings. The main level has been updated with new flooring in 2022, providing a fresh and modern feel throughout the space. Retreat to the Master Bedroom, where the large window bathes the room in natural light, creating a calming atmosphere. Nestled in a tranquil neighborhood with a single entrance and exit, this home offers a peaceful oasis while still being conveniently located within walking distance of Elrod Elementary and Middle Schools. Enjoy the benefits of nearby shopping and easy access to major roadways.
-
Type: Residential Property
-
Year Built: 1994
-
Cooling: One Central
-
Heating: Central
-
Lot Size: 0.10 Acres
Property Details
- Status:Available
- Type:Residential Property
- MLS #:1809276
- Year Built:1994
- Sq. Feet:1,395
Community Information
- Address:6931 QUAIL BR San Antonio, TX 78250
- County:Bexar
- City:San Antonio
- Subdivision:QUAIL CREEK GDN HMS NS
- Zip Code:78250
School Information
- School System:Northside
- High School:Marshall
- Middle School:Connally
- Elementary School:Elrod Jimmy
Features / Amenities
- Total Sq. Ft.:1,395
- Interior Features:Two Living Area, Eat-In Kitchen, All Bedrooms Upstairs, High Ceilings, Open Floor Plan, Cable TV Available, High Speed Internet, Laundry Main Level, Laundry Room, Telephone
- Fireplace(s): One, Living Room
- Floor:Carpeting, Ceramic Tile, Laminate
- Inclusions:Ceiling Fans, Washer Connection, Dryer Connection, Washer, Dryer, Self-Cleaning Oven, Microwave Oven, Stove/Range, Refrigerator, Dishwasher, Ice Maker Connection, Garage Door Opener
- Master Bath Features:Tub/Shower Combo, Double Vanity
- Exterior Features:Patio Slab, Covered Patio, Privacy Fence
- Cooling:One Central
- Heating Fuel:Electric
- Heating:Central
- Master:13x13
- Bedroom 2:11x9
- Bedroom 3:9x9
- Family Room:14x12
- Kitchen:11x8
Architecture
- Bedrooms:3
- Bathrooms:3
- Year Built:1994
- Stories:2
- Style:Two Story
- Roof:Composition
- Foundation:Slab
- Parking:Two Car Garage
Property Features
- Neighborhood Amenities:None
- Water/Sewer:Sewer System, City
Tax and Financial Info
- Proposed Terms:Conventional, FHA, VA, Cash
- Total Tax:5933
3 BD | 3 BA | 1,395 SqFt
© 2025 Lone Star Real Estate. All rights reserved. The data relating to real estate for sale on this web site comes in part from the Internet Data Exchange Program of Lone Star Real Estate. Information provided is for viewer's personal, non-commercial use and may not be used for any purpose other than to identify prospective properties the viewer may be interested in purchasing. Information provided is deemed reliable but not guaranteed. Listing Courtesy of Pilar Gonzalez with Phyllis Browning Company.

