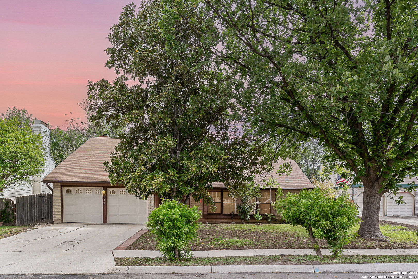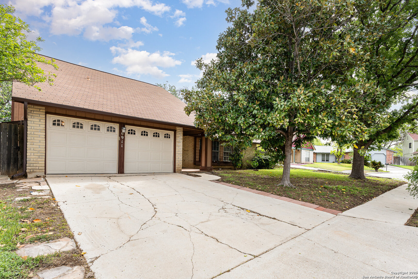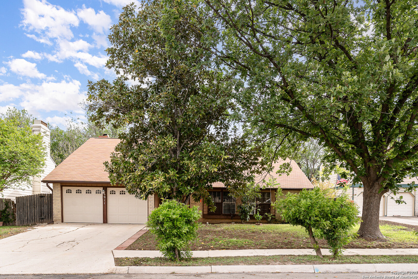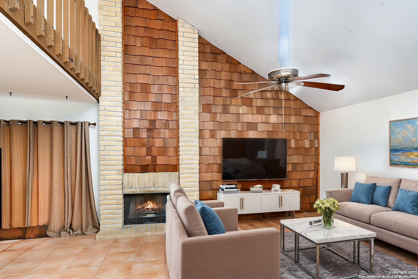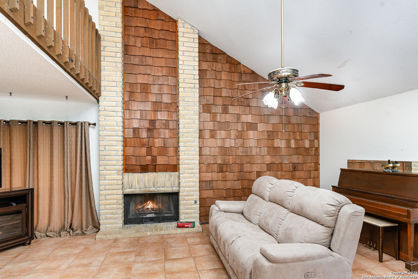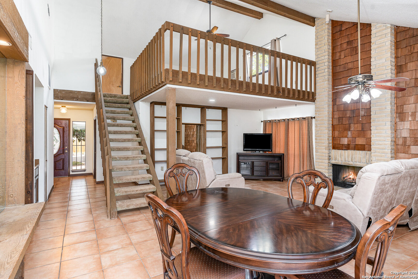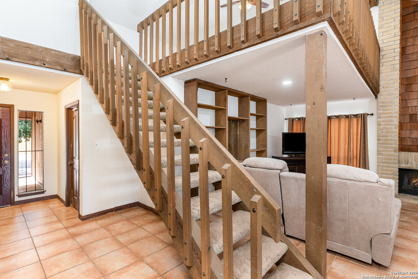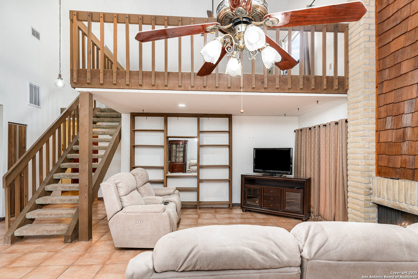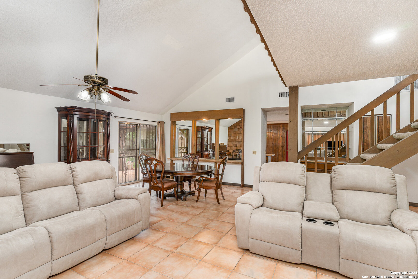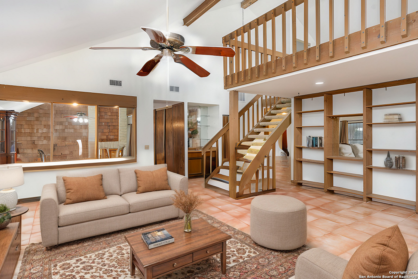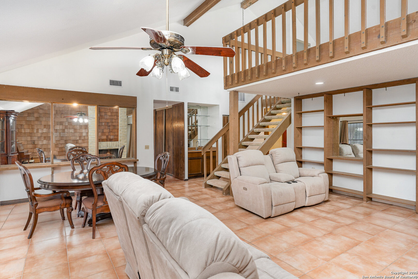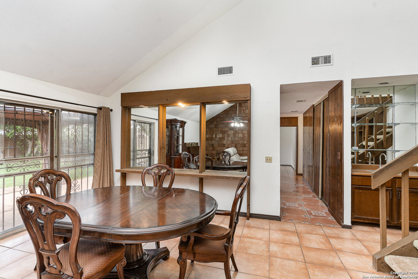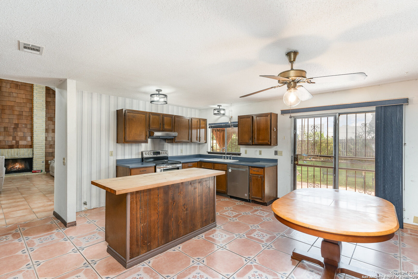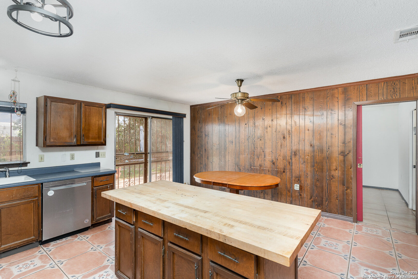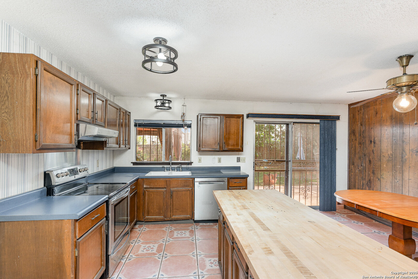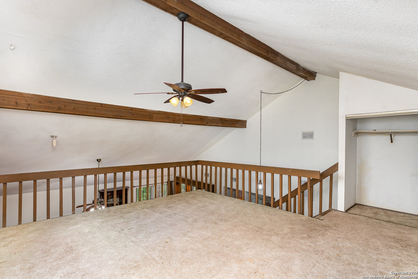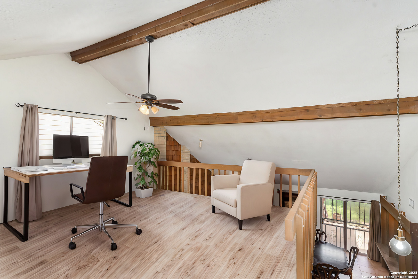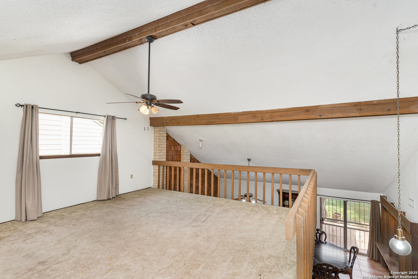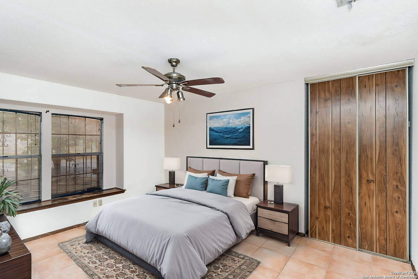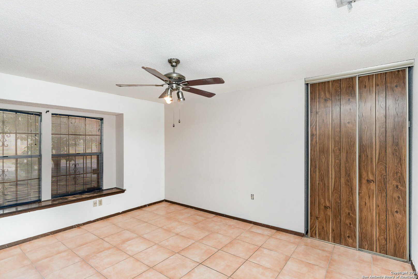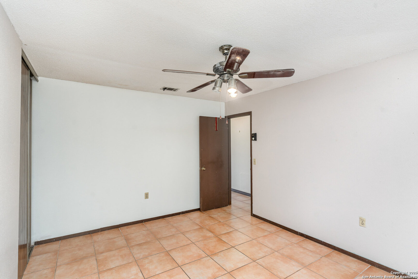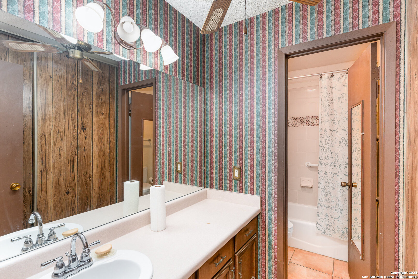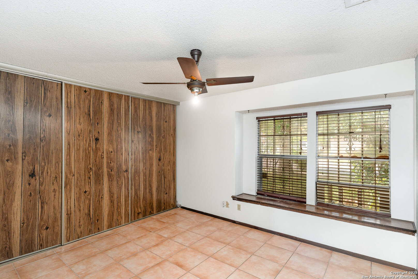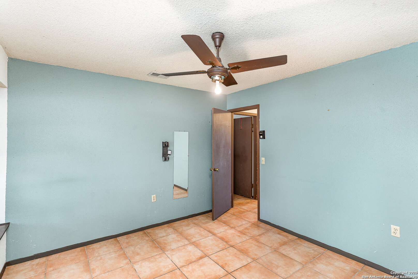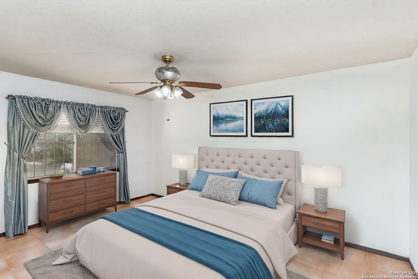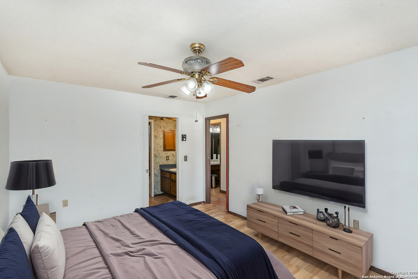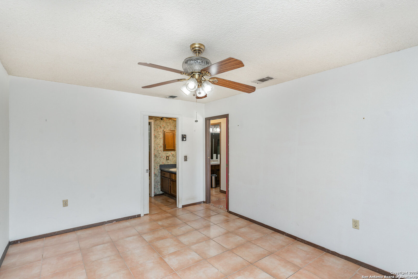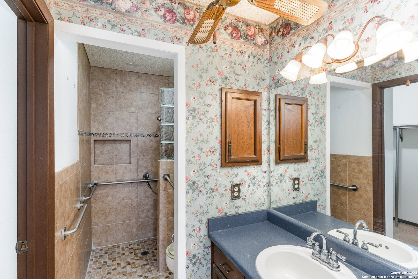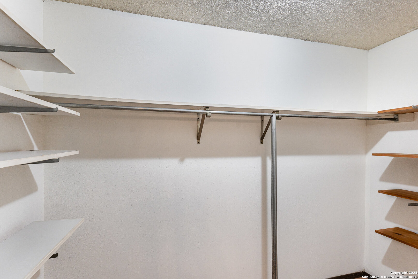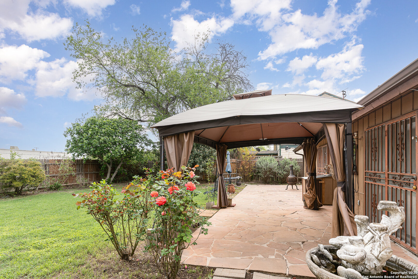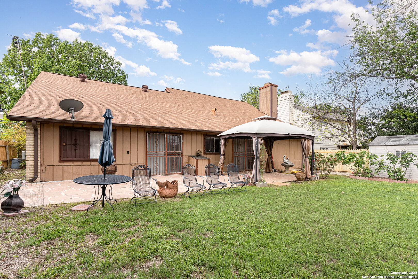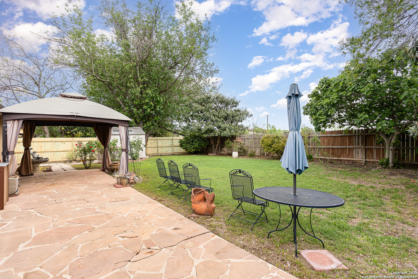Property Details
Timberhill
Leon Valley, TX 78238
$288,000
3 BD | 2 BA |
Property Description
Discounted rate options and no lender fee future refinancing may be available for qualified buyers of this home. Welcome to 6911 Timberhill, a 3-bedroom, 2-bath home located in the desirable Leon Valley area of San Antonio. This one-owner property offers a unique opportunity for buyers looking to create their dream home or invest in a space with solid potential. The layout includes a rare loft area-perfect for a home office, creative space, or cozy second living area-adding a touch of character that sets it apart from others in the neighborhood. Inside, you'll find spacious living and dining areas, a functional kitchen layout, and generously sized bedrooms. This home has plenty of benefits and a unique layout that provides an ideal canvas for personalization and improvement. Enjoy a convenient location near Loop 410, Bandera Rd, and the Medical Center, with easy access to H-E-B, Ingram Park Mall, schools, restaurants, parks, and coffee shops. Situated within the sought-after Northside ISD, this home is a strong option for first-time homebuyers, investors, or anyone looking to live in a well-established neighborhood with a sense of community. Don't miss your chance to add value and make this home your own in one of San Antonio's most accessible and amenity-rich areas.
-
Type: Residential Property
-
Year Built: 1978
-
Cooling: One Central
-
Heating: Central
-
Lot Size: 0.19 Acres
Property Details
- Status:Available
- Type:Residential Property
- MLS #:1856513
- Year Built:1978
- Sq. Feet:2,038
Community Information
- Address:6911 Timberhill Leon Valley, TX 78238
- County:Bexar
- City:Leon Valley
- Subdivision:OLD MILL TU56
- Zip Code:78238
School Information
- School System:Northside
- High School:Marshall
- Middle School:Neff Pat
- Elementary School:Driggers
Features / Amenities
- Total Sq. Ft.:2,038
- Interior Features:Liv/Din Combo, Eat-In Kitchen, Island Kitchen, Loft, High Ceilings, Laundry in Garage, Walk in Closets
- Fireplace(s): One
- Floor:Carpeting, Ceramic Tile
- Inclusions:Ceiling Fans, Washer Connection, Dryer Connection, Stove/Range, Disposal, Dishwasher, Wet Bar, Gas Water Heater, Garage Door Opener
- Master Bath Features:Shower Only
- Cooling:One Central
- Heating Fuel:Natural Gas
- Heating:Central
- Master:15x11
- Bedroom 2:14x11
- Bedroom 3:12x11
- Dining Room:12x12
- Kitchen:15x18
Architecture
- Bedrooms:3
- Bathrooms:2
- Year Built:1978
- Stories:2
- Style:Traditional
- Roof:Composition
- Foundation:Slab
- Parking:Two Car Garage, Attached
Property Features
- Neighborhood Amenities:None
- Water/Sewer:Water System, Sewer System
Tax and Financial Info
- Proposed Terms:Conventional, FHA, VA, Cash
- Total Tax:1023
3 BD | 2 BA | 2,038 SqFt
© 2025 Lone Star Real Estate. All rights reserved. The data relating to real estate for sale on this web site comes in part from the Internet Data Exchange Program of Lone Star Real Estate. Information provided is for viewer's personal, non-commercial use and may not be used for any purpose other than to identify prospective properties the viewer may be interested in purchasing. Information provided is deemed reliable but not guaranteed. Listing Courtesy of Xavier Hernandez with Orchard Brokerage.

