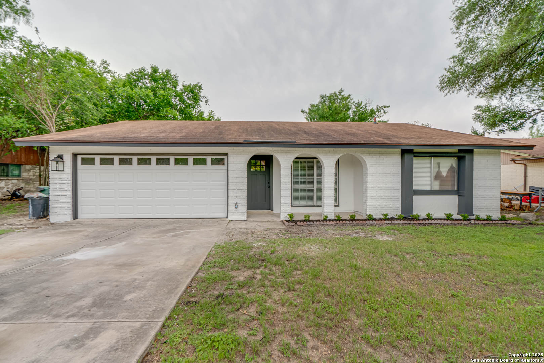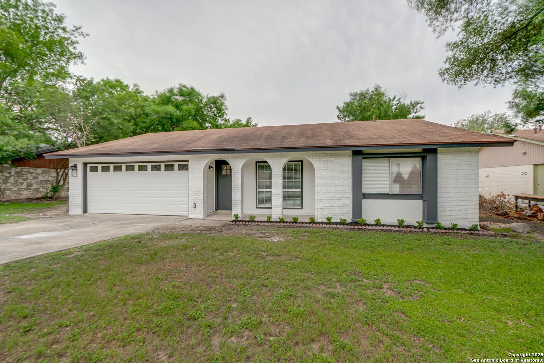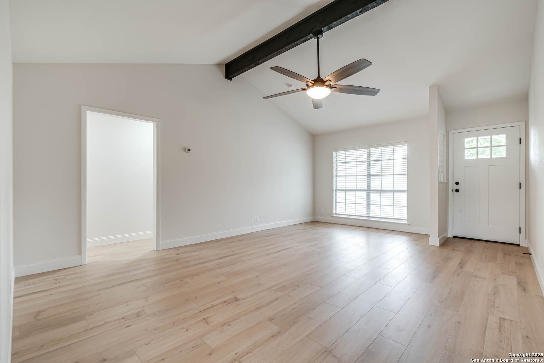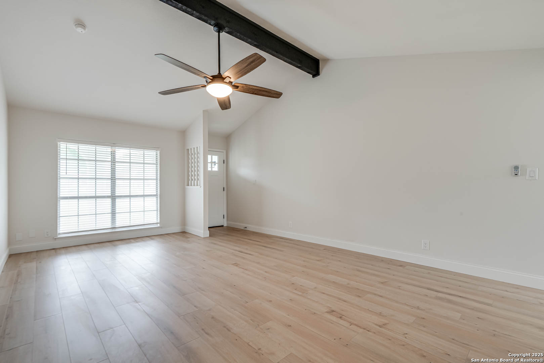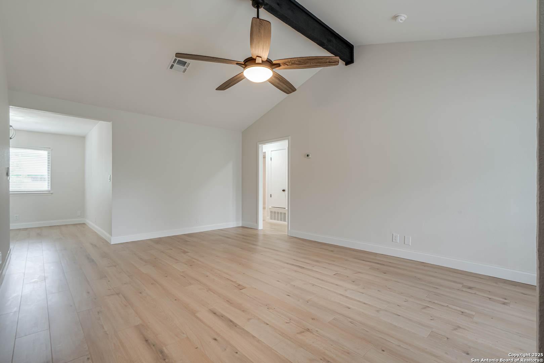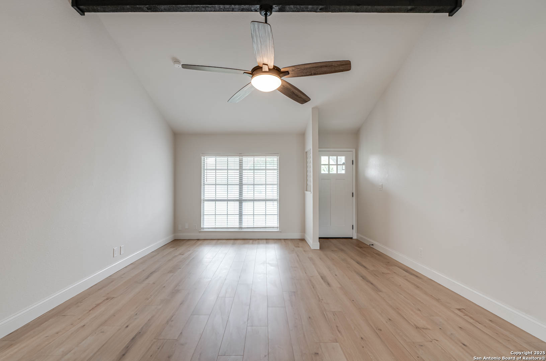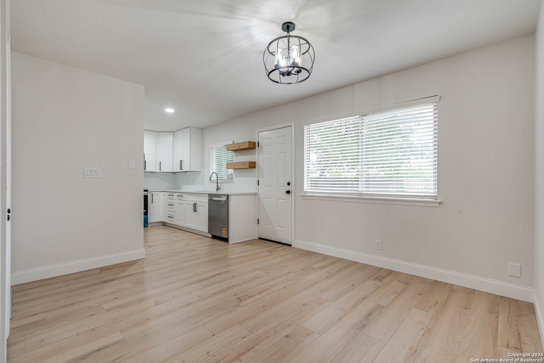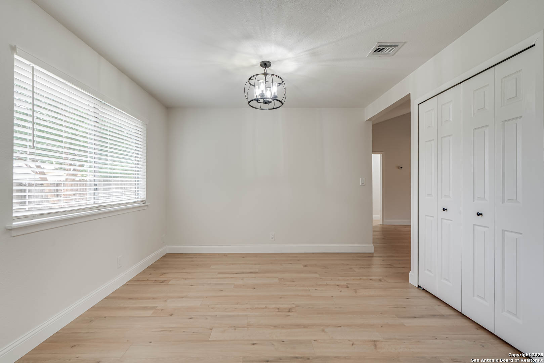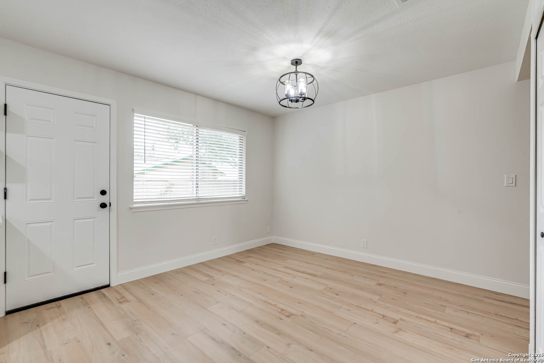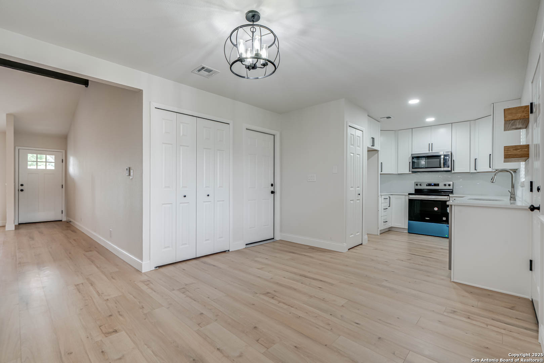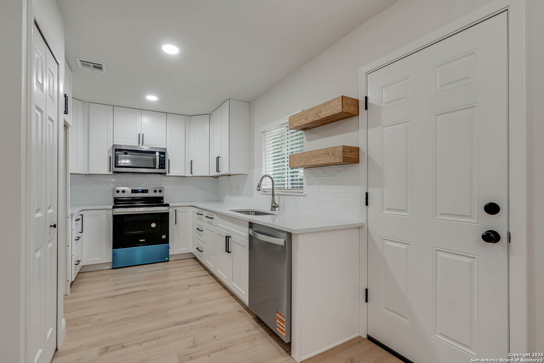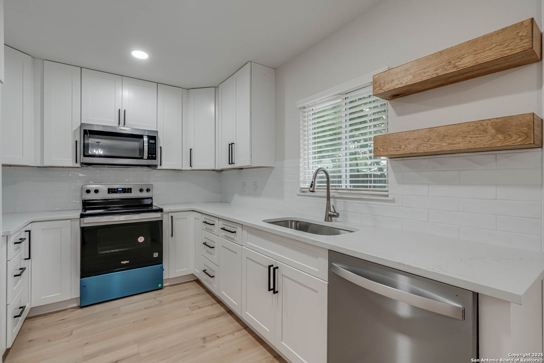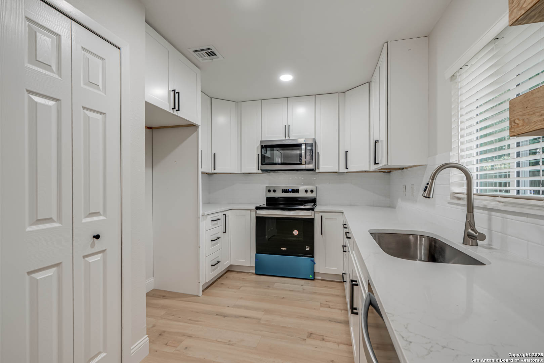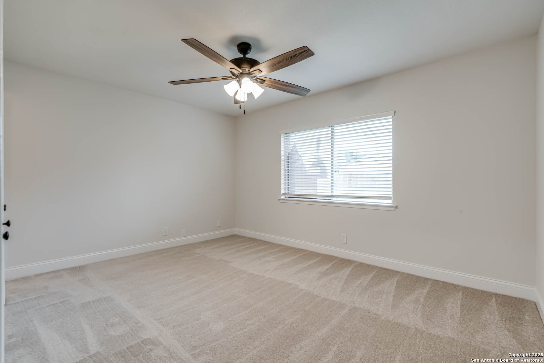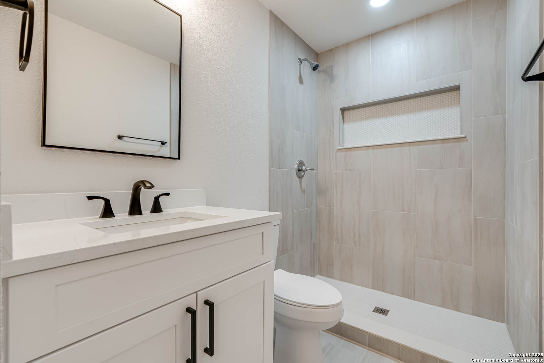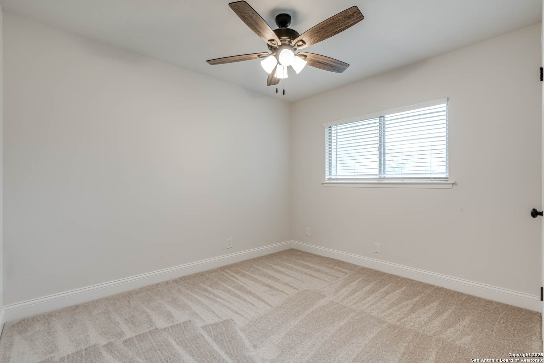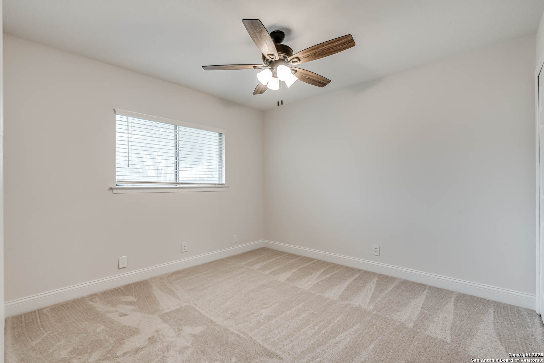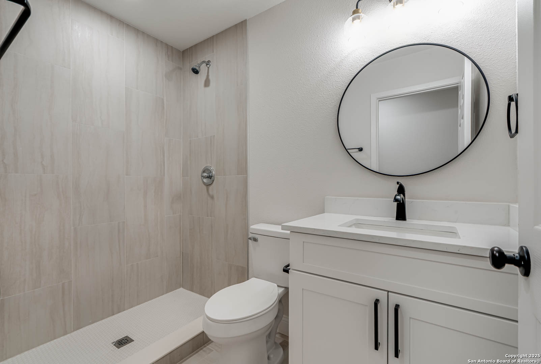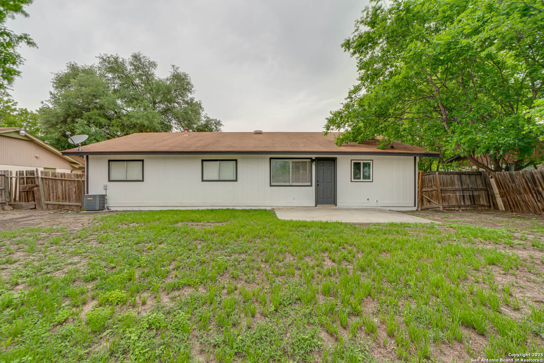Property Details
Lordsport
San Antonio, TX 78239
$249,900
3 BD | 2 BA |
Property Description
Welcome to 6911 Lordsport, a beautifully renovated home that blends modern design with everyday functionality. Nestled in a quiet, established neighborhood just minutes from major shopping centers, restaurants, and entertainment, this home offers the perfect balance of comfort and convenience. Step inside to discover a completely updated interior featuring brand-new flooring throughout, giving the home a fresh and cohesive feel. The spacious new kitchen is a true showstopper-designed with stylish cabinetry, sleek quartz countertops, new tile backsplash, and all-new stainless steel appliances, it's perfect for both everyday living and entertaining guests. Both bathrooms have been completely remodeled, showcasing modern vanities, new tile work, updated lighting, and elegant fixtures that add a spa-like touch. Each room has been thoughtfully updated, including fresh paint, new baseboards, and upgraded lighting that brighten the entire home. Whether you're a first-time buyer or looking to upgrade, 6911 Lordsport is move-in ready and waiting for you to call it home. Schedule your private showing today!
-
Type: Residential Property
-
Year Built: 1977
-
Cooling: One Central
-
Heating: Central
-
Lot Size: 0.18 Acres
Property Details
- Status:Available
- Type:Residential Property
- MLS #:1862885
- Year Built:1977
- Sq. Feet:1,197
Community Information
- Address:6911 Lordsport San Antonio, TX 78239
- County:Bexar
- City:San Antonio
- Subdivision:SCOTTSWOOD
- Zip Code:78239
School Information
- School System:North East I.S.D
- High School:Roosevelt
- Middle School:Ed White
- Elementary School:Montgomery
Features / Amenities
- Total Sq. Ft.:1,197
- Interior Features:One Living Area, Separate Dining Room, Utility Room Inside, 1st Floor Lvl/No Steps, Open Floor Plan, Walk in Closets
- Fireplace(s): Not Applicable
- Floor:Carpeting, Ceramic Tile, Vinyl
- Inclusions:Ceiling Fans, Washer Connection, Dryer Connection, Microwave Oven, Stove/Range, Dishwasher
- Master Bath Features:Shower Only
- Cooling:One Central
- Heating Fuel:Electric
- Heating:Central
- Master:14x11
- Bedroom 2:9x11
- Bedroom 3:10x11
- Dining Room:11x12
- Kitchen:9x11
Architecture
- Bedrooms:3
- Bathrooms:2
- Year Built:1977
- Stories:1
- Style:One Story
- Roof:Composition
- Foundation:Slab
- Parking:Two Car Garage
Property Features
- Neighborhood Amenities:None
- Water/Sewer:City
Tax and Financial Info
- Proposed Terms:Conventional, FHA, VA, Cash
- Total Tax:3477
3 BD | 2 BA | 1,197 SqFt
© 2025 Lone Star Real Estate. All rights reserved. The data relating to real estate for sale on this web site comes in part from the Internet Data Exchange Program of Lone Star Real Estate. Information provided is for viewer's personal, non-commercial use and may not be used for any purpose other than to identify prospective properties the viewer may be interested in purchasing. Information provided is deemed reliable but not guaranteed. Listing Courtesy of Devin Resendez with Keller Williams Legacy.

