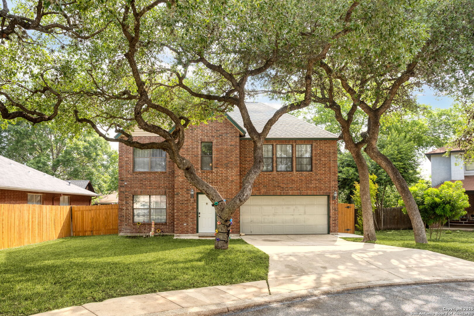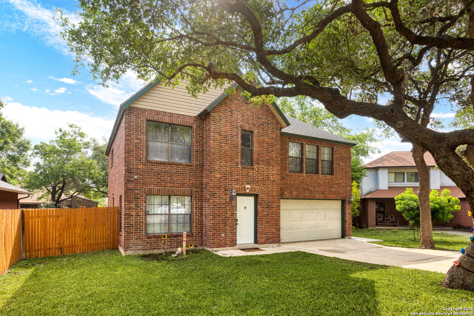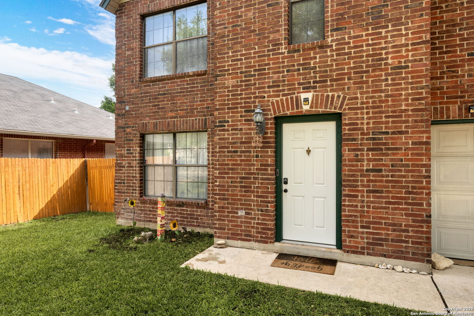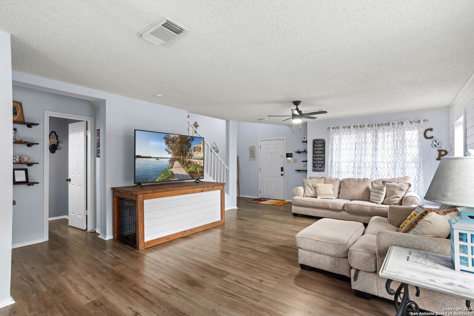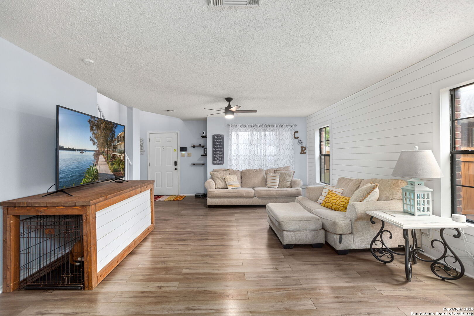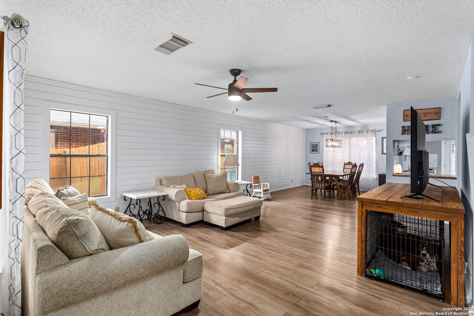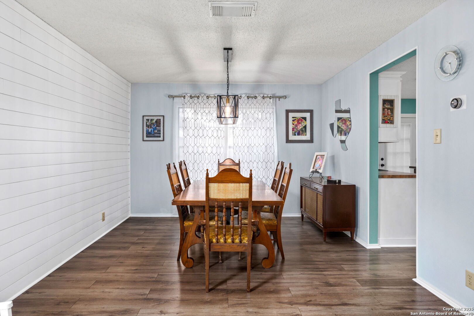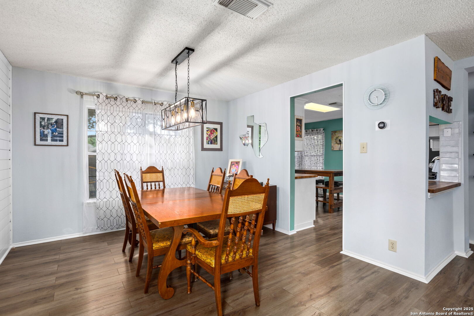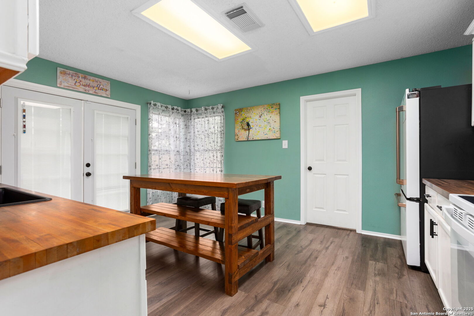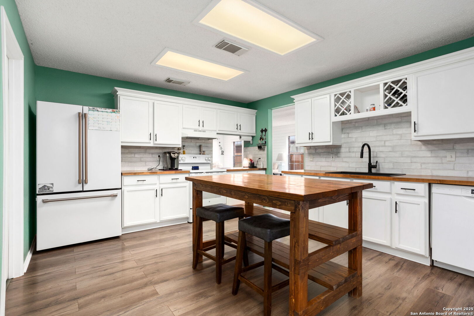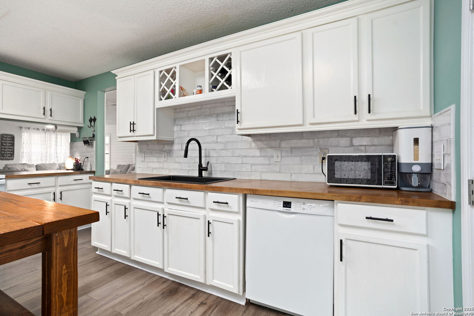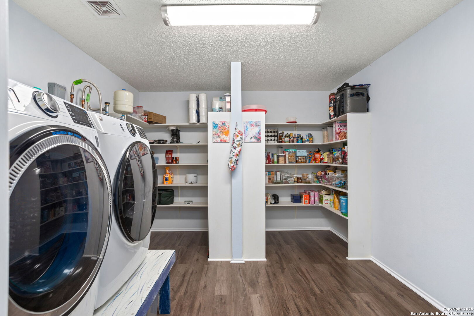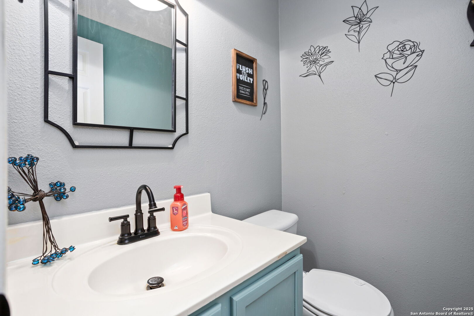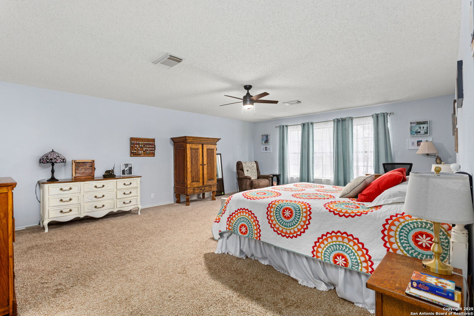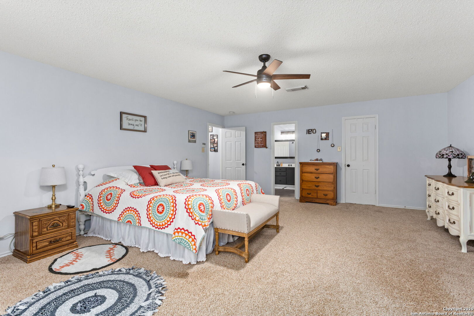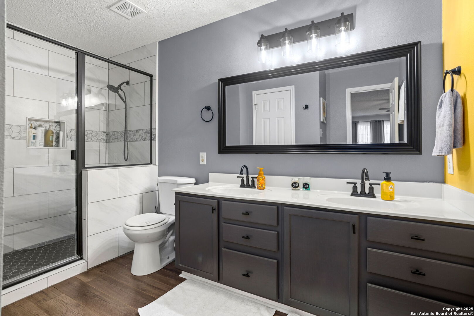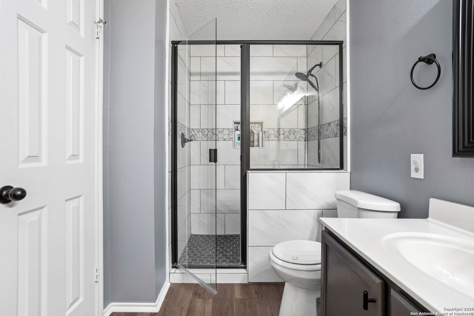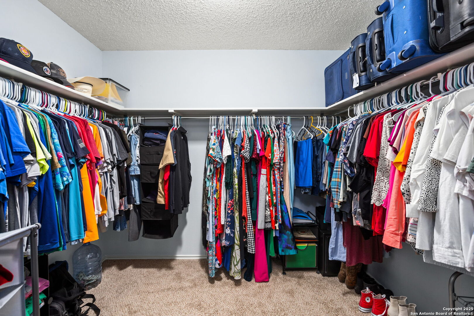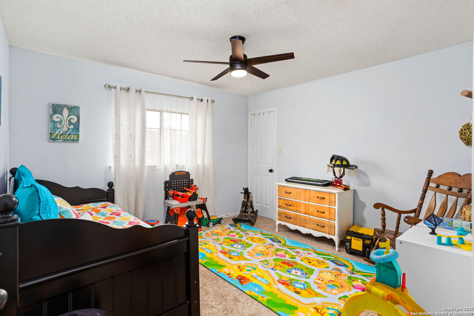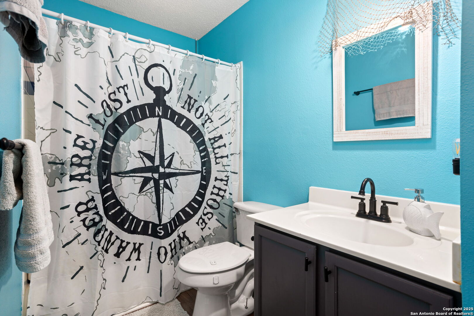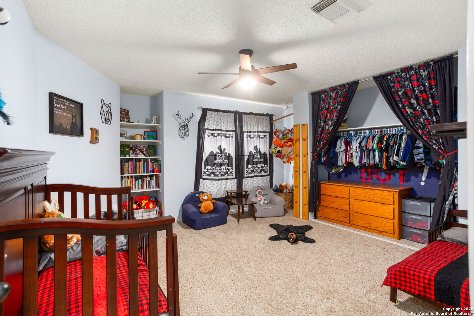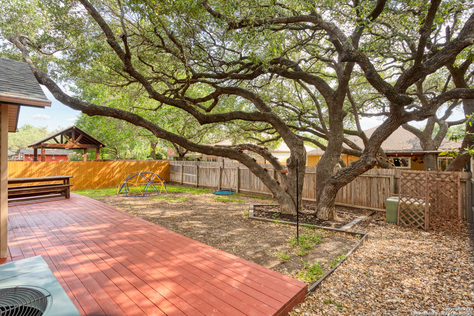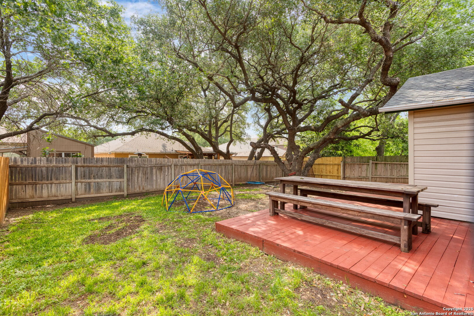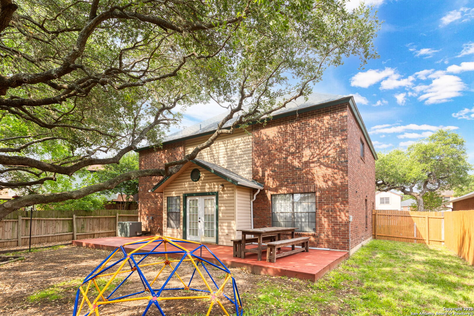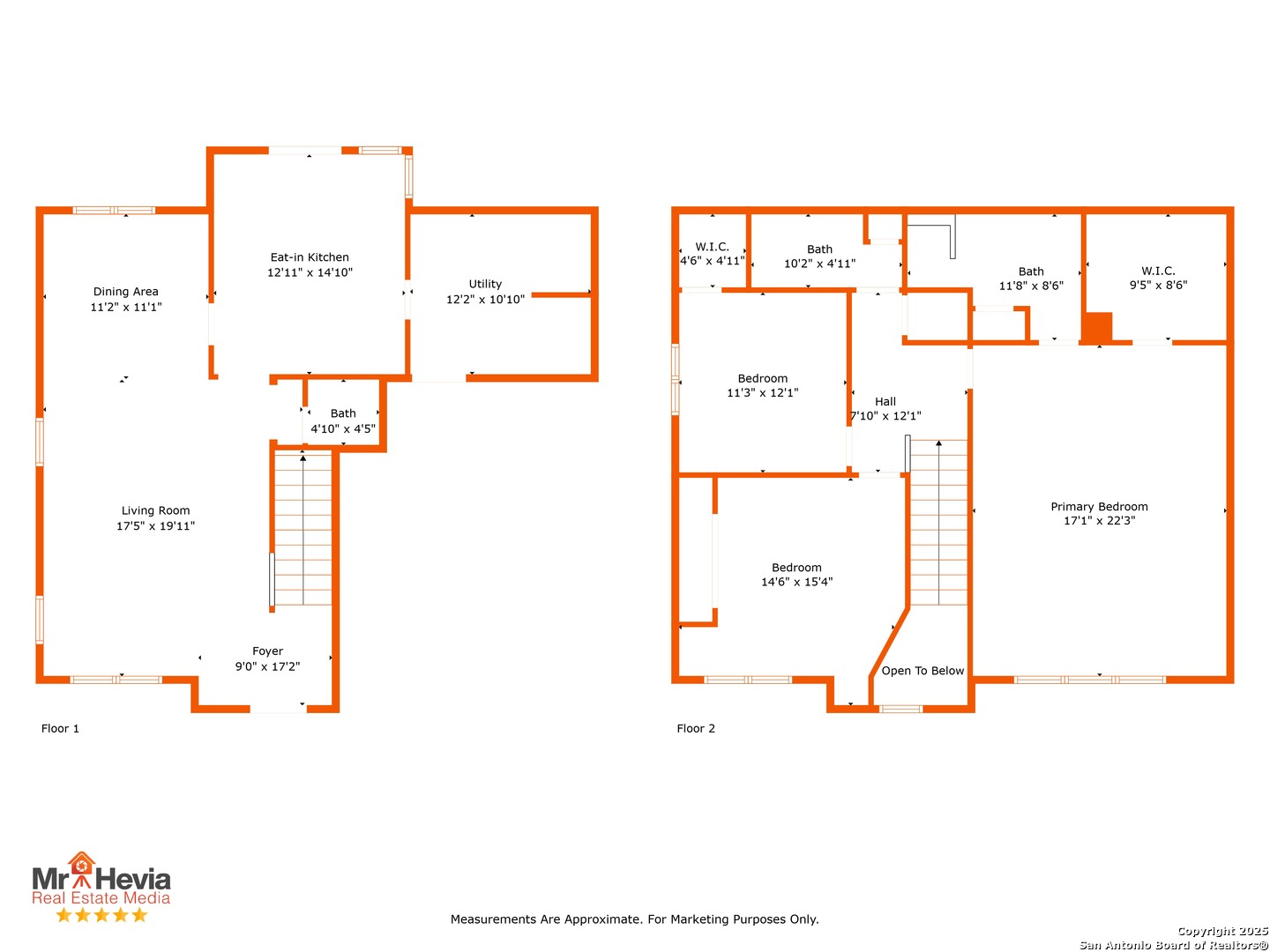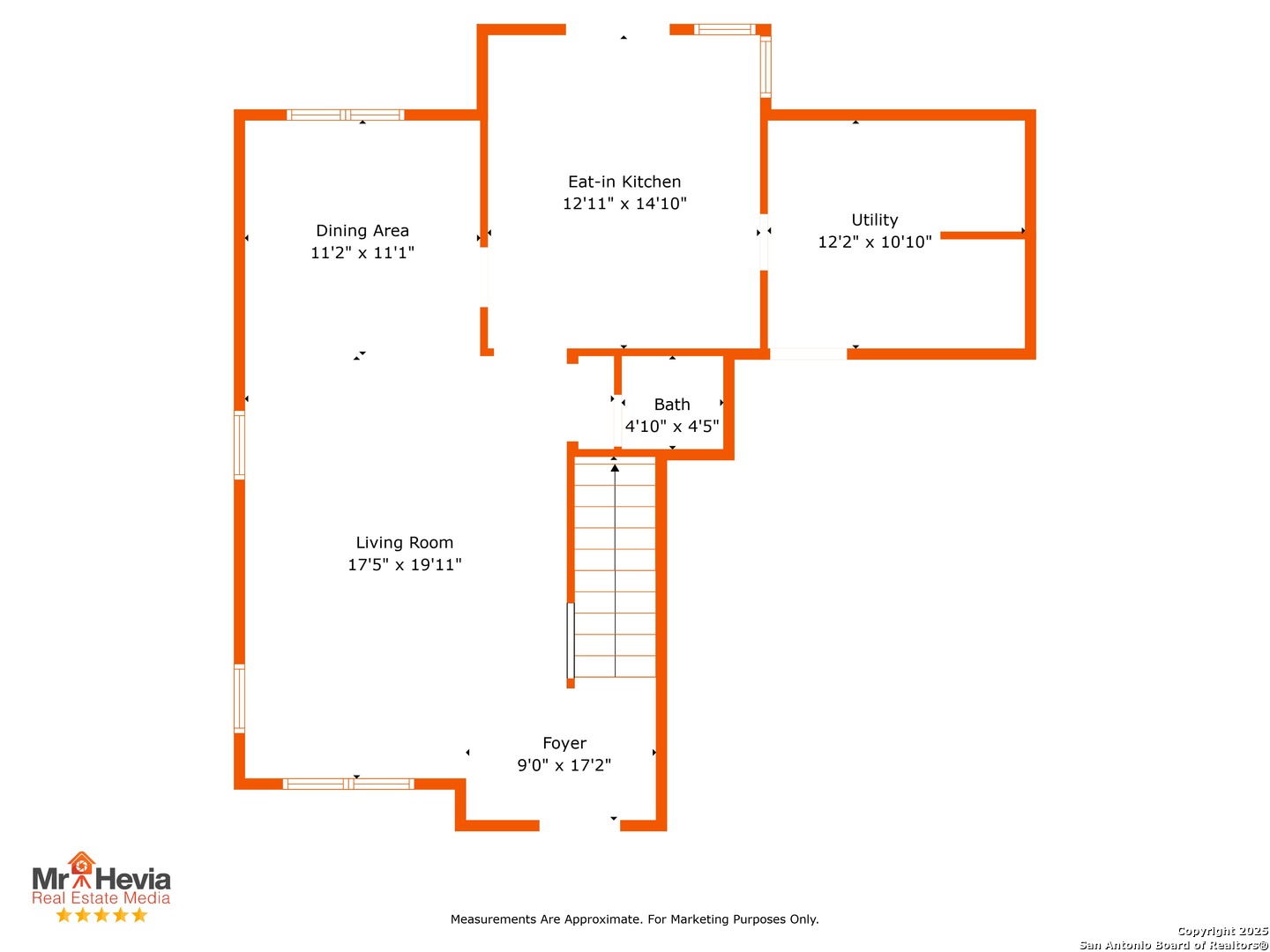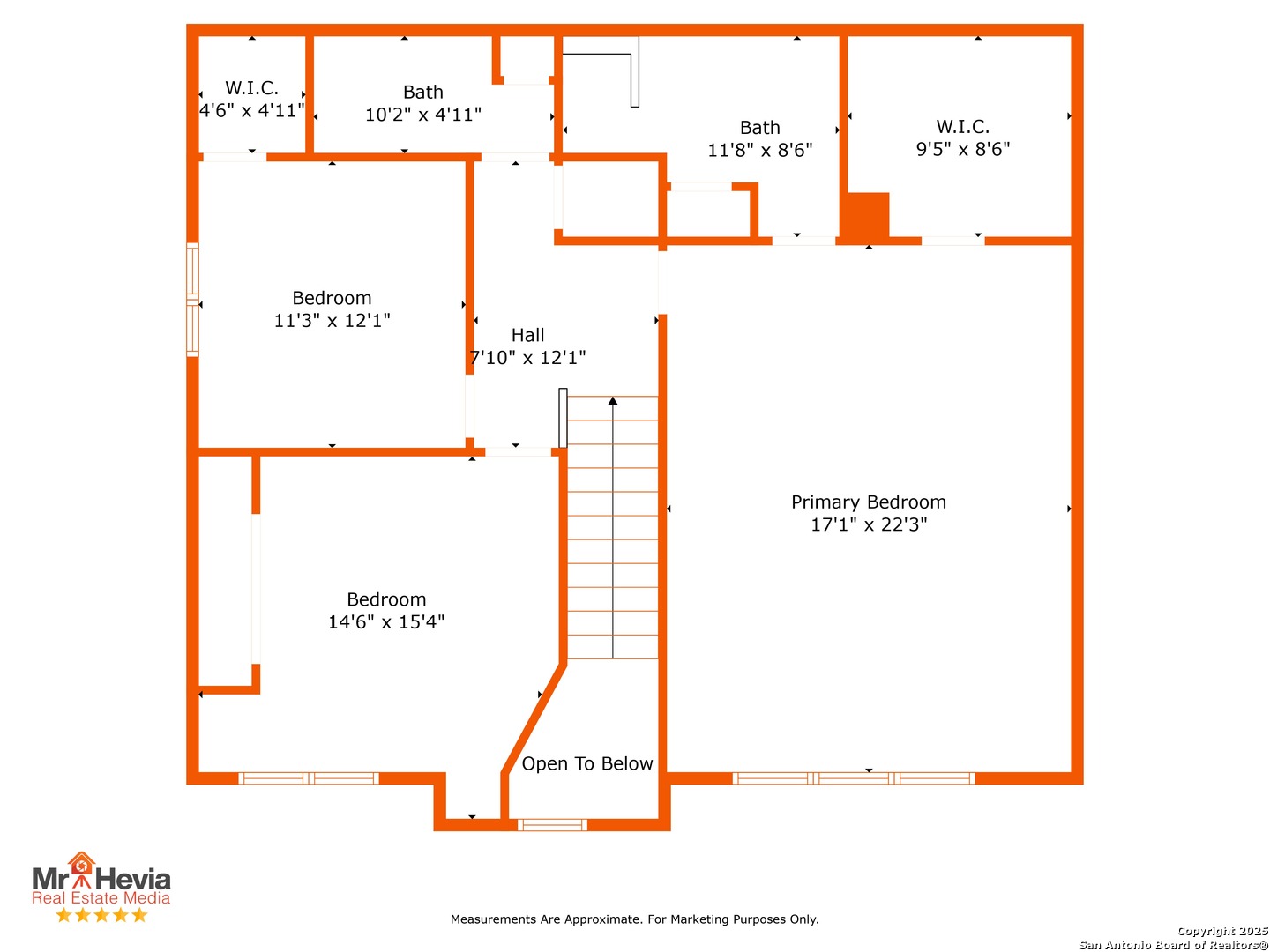Property Details
Cactus Meadows
San Antonio, TX 78250
$295,000
3 BD | 3 BA |
Property Description
Welcome to the Cul-de-sac! You'll love the feel of this move-in-ready home from the moment you drive up. Some features include new light fixtures, a beautiful shiplap accent wall, and grey wood-look flooring throughout the living and dining areas. The bright kitchen showcases new butcher block counters, a subway tile backsplash, white cabinetry with a wine rack, and French doors leading to a shady, stained deck and private backyard. Downstairs offers a fantastic space for entertaining with an open living and dining area, a convenient half bath, and an oversized laundry/pantry room providing plenty of storage. Upstairs, you'll find three spacious bedrooms, including a huge primary suite, and two full bathrooms. Additional highlights include an extended driveway for extra parking, a low-maintenance four-sides brick exterior, a 2018 roof and exterior paint, high-efficiency HVAC and hot water heater.
-
Type: Residential Property
-
Year Built: 1998
-
Cooling: One Central
-
Heating: Central
-
Lot Size: 0.14 Acres
Property Details
- Status:Contract Pending
- Type:Residential Property
- MLS #:1862020
- Year Built:1998
- Sq. Feet:2,105
Community Information
- Address:6910 Cactus Meadows San Antonio, TX 78250
- County:Bexar
- City:San Antonio
- Subdivision:MILLS RUN NS
- Zip Code:78250
School Information
- School System:Northside
- High School:Warren
- Middle School:Zachry H. B.
- Elementary School:Fernandez
Features / Amenities
- Total Sq. Ft.:2,105
- Interior Features:One Living Area, Liv/Din Combo, Separate Dining Room, Eat-In Kitchen, Two Eating Areas, Walk-In Pantry, Utility Room Inside, All Bedrooms Upstairs, Open Floor Plan, Cable TV Available, High Speed Internet, Laundry Lower Level, Laundry Room, Walk in Closets
- Fireplace(s): Not Applicable
- Floor:Carpeting, Laminate
- Inclusions:Ceiling Fans, Washer Connection, Dryer Connection, Stove/Range, Disposal, Dishwasher, Electric Water Heater, Garage Door Opener, Solid Counter Tops
- Master Bath Features:Shower Only, Double Vanity
- Exterior Features:Deck/Balcony, Privacy Fence, Double Pane Windows, Mature Trees
- Cooling:One Central
- Heating Fuel:Electric
- Heating:Central
- Master:22x17
- Bedroom 2:15x14
- Bedroom 3:12x11
- Dining Room:11x11
- Kitchen:15x13
Architecture
- Bedrooms:3
- Bathrooms:3
- Year Built:1998
- Stories:2
- Style:Two Story
- Roof:Composition
- Foundation:Slab
- Parking:Two Car Garage
Property Features
- Neighborhood Amenities:Pool, Tennis, Clubhouse, Park/Playground, Jogging Trails, Sports Court
- Water/Sewer:Water System, Sewer System
Tax and Financial Info
- Proposed Terms:Conventional, FHA, VA, Cash
- Total Tax:6791.38
3 BD | 3 BA | 2,105 SqFt
© 2025 Lone Star Real Estate. All rights reserved. The data relating to real estate for sale on this web site comes in part from the Internet Data Exchange Program of Lone Star Real Estate. Information provided is for viewer's personal, non-commercial use and may not be used for any purpose other than to identify prospective properties the viewer may be interested in purchasing. Information provided is deemed reliable but not guaranteed. Listing Courtesy of Dana Phillips with Phillips & Associates Realty.

