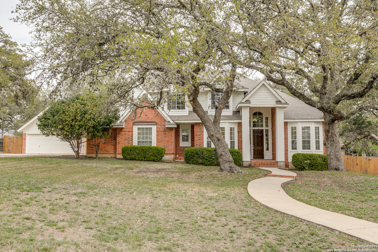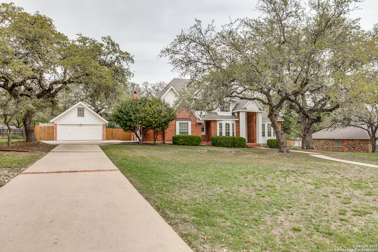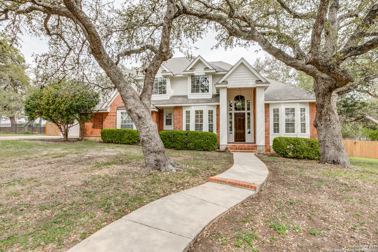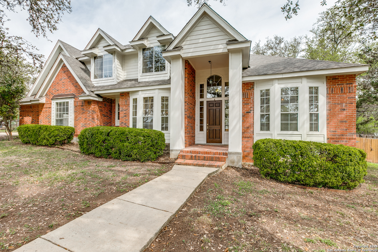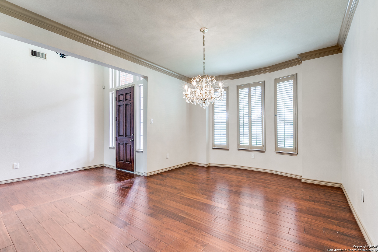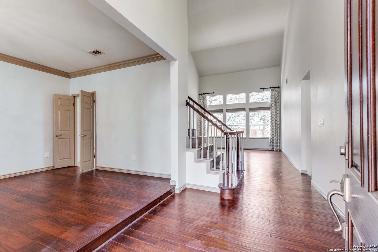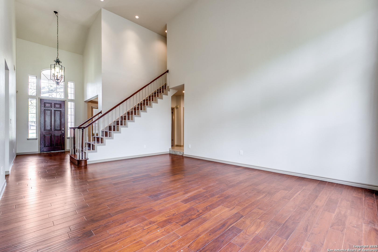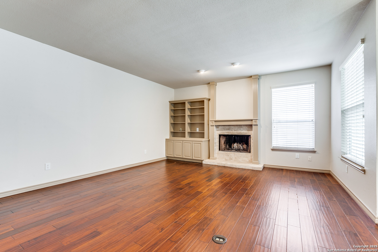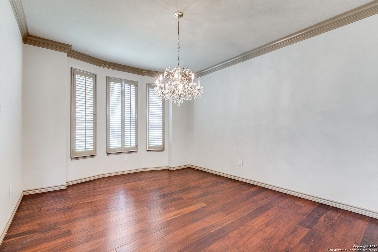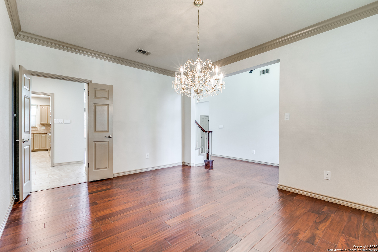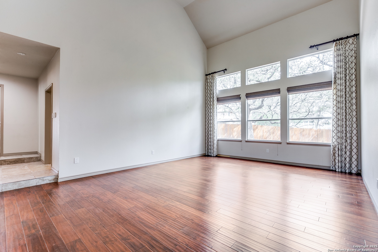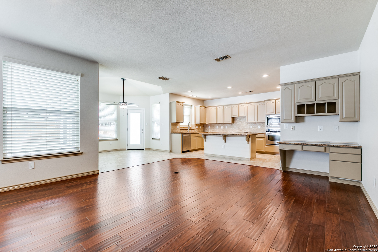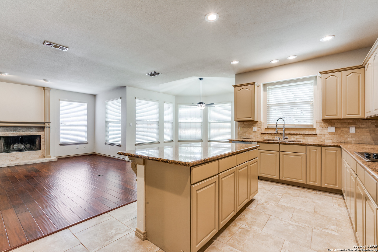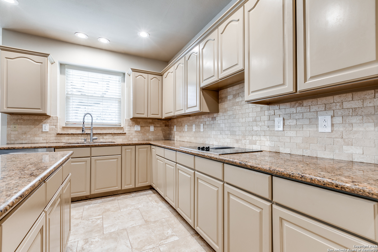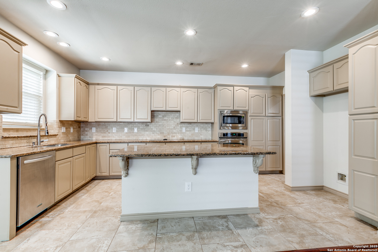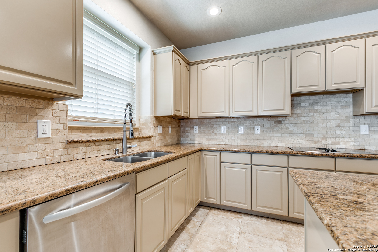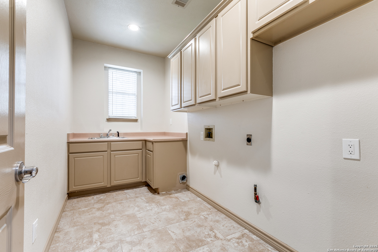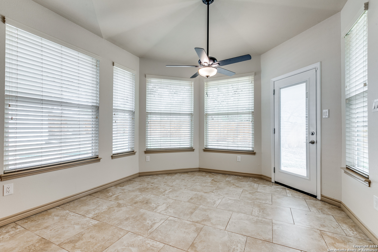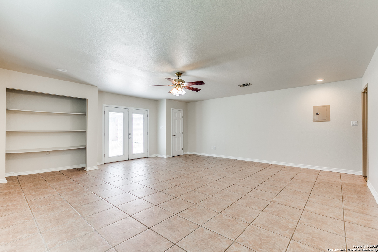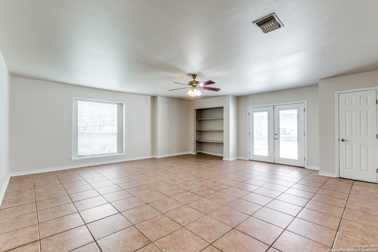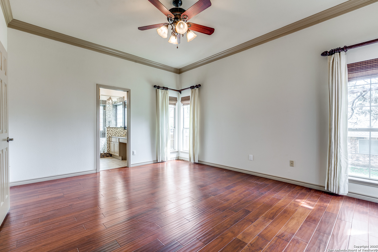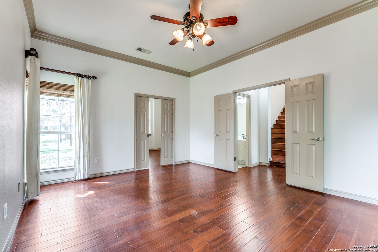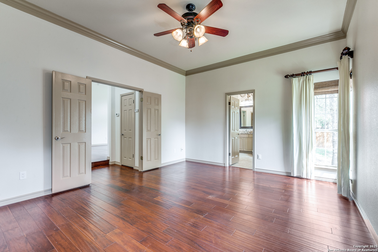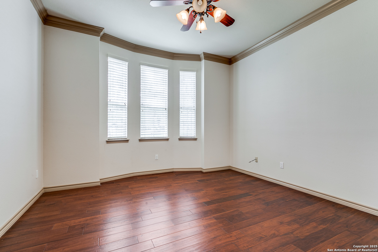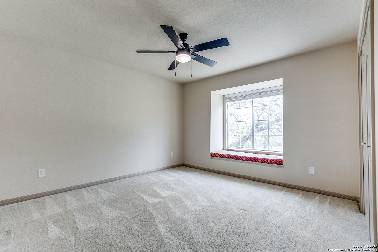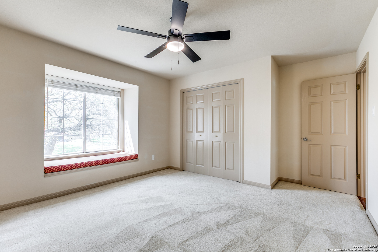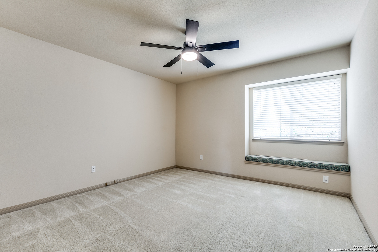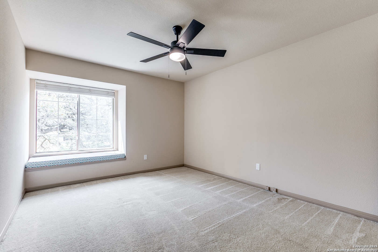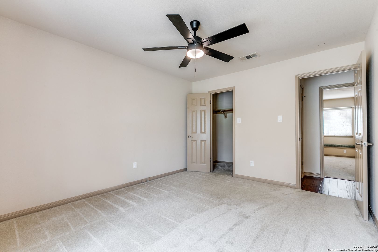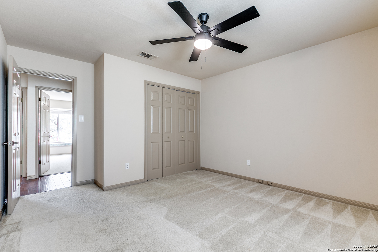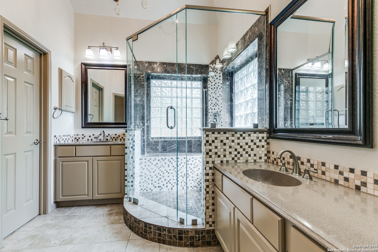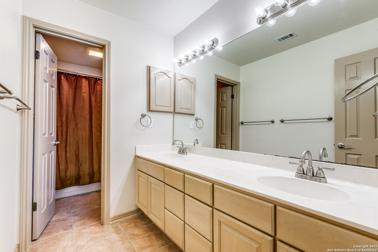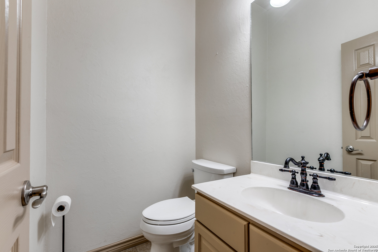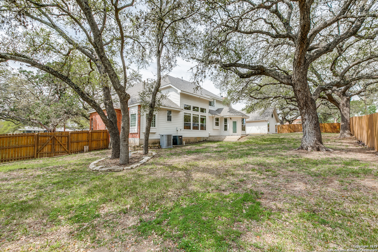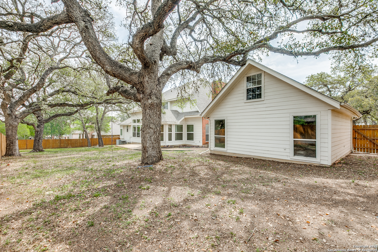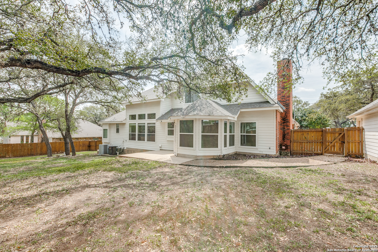Property Details
Willow Oak
San Antonio, TX 78249
$589,000
4 BD | 3 BA |
Property Description
Discover your dream family home nestled on half an acre of mature oak trees, offering a serene country feel right in the heart of the city. Built in 1994, this spacious 4-bedroom, 2.5-bath residence boasts wood floors and tile throughout, blending timeless charm with modern updates. The updated kitchen features granite countertops, a large island perfect for big family gatherings, and upgraded built-in oven, microwave, and stove for the home chef. The separate, spacious dining room can easily host a table for 10, making it ideal for entertaining. The refreshed master bath provides a luxurious retreat, with a large, pretty home office conveniently situated off the master bedroom-perfect for work-from-home needs. Ideal for growing families, the home includes an oversized detached garage for ample storage or projects. Conveniently located off I-10, you're just minutes from UTSA, La Cantera Mall, and top-rated NISD schools. Surrounded by towering oaks, this property offers the best of both worlds-urban convenience and peaceful privacy.
-
Type: Residential Property
-
Year Built: 1994
-
Cooling: One Central
-
Heating: Central
-
Lot Size: 0.49 Acres
Property Details
- Status:Available
- Type:Residential Property
- MLS #:1856343
- Year Built:1994
- Sq. Feet:3,399
Community Information
- Address:6841 Willow Oak San Antonio, TX 78249
- County:Bexar
- City:San Antonio
- Subdivision:DELL OAK ESTATES
- Zip Code:78249
School Information
- School System:Northside
- High School:Louis D Brandeis
- Middle School:Stinson Katherine
- Elementary School:Monroe May
Features / Amenities
- Total Sq. Ft.:3,399
- Interior Features:Three Living Area, Separate Dining Room, Eat-In Kitchen, Two Eating Areas, Island Kitchen, Breakfast Bar, Study/Library, Game Room, Utility Room Inside, High Ceilings, Pull Down Storage, Cable TV Available, High Speed Internet, Laundry Main Level, Walk in Closets, Attic - Access only, Attic - Partially Floored
- Fireplace(s): One, Family Room
- Floor:Carpeting, Ceramic Tile, Wood
- Inclusions:Ceiling Fans, Chandelier, Washer Connection, Dryer Connection, Cook Top, Built-In Oven, Self-Cleaning Oven, Microwave Oven, Disposal, Dishwasher, Security System (Owned), Gas Water Heater, Smooth Cooktop, Solid Counter Tops, Custom Cabinets
- Master Bath Features:Shower Only, Separate Vanity
- Exterior Features:Patio Slab, Privacy Fence, Mature Trees
- Cooling:One Central
- Heating Fuel:Electric
- Heating:Central
- Master:13x16
- Bedroom 2:12x12
- Bedroom 3:13x11
- Bedroom 4:12x13
- Dining Room:15x12
- Family Room:16x20
- Kitchen:16x10
- Office/Study:14x13
Architecture
- Bedrooms:4
- Bathrooms:3
- Year Built:1994
- Stories:2
- Style:Two Story, Split Level, Traditional, A-Frame
- Roof:Composition
- Foundation:Slab
- Parking:Two Car Garage, Detached
Property Features
- Lot Dimensions:144X155
- Neighborhood Amenities:None
- Water/Sewer:Water System, Sewer System
Tax and Financial Info
- Proposed Terms:Conventional, FHA, VA, Cash
- Total Tax:519000
4 BD | 3 BA | 3,399 SqFt
© 2025 Lone Star Real Estate. All rights reserved. The data relating to real estate for sale on this web site comes in part from the Internet Data Exchange Program of Lone Star Real Estate. Information provided is for viewer's personal, non-commercial use and may not be used for any purpose other than to identify prospective properties the viewer may be interested in purchasing. Information provided is deemed reliable but not guaranteed. Listing Courtesy of Heather Hart with JPAR San Antonio.

