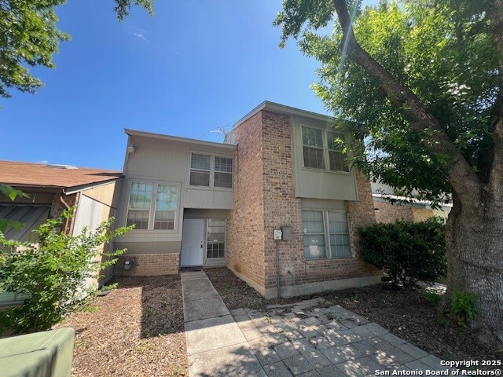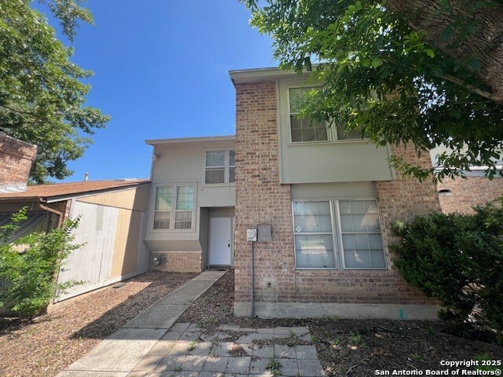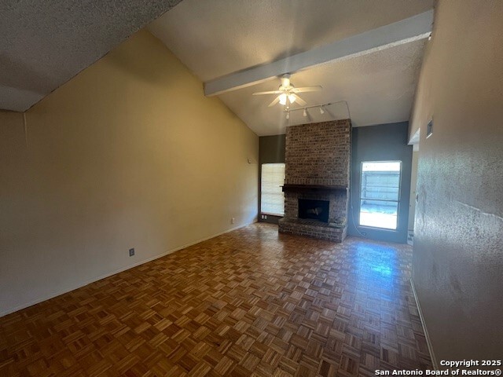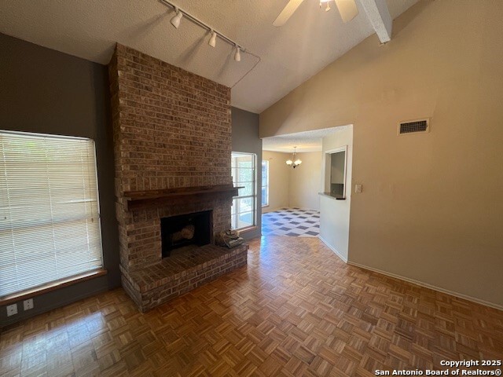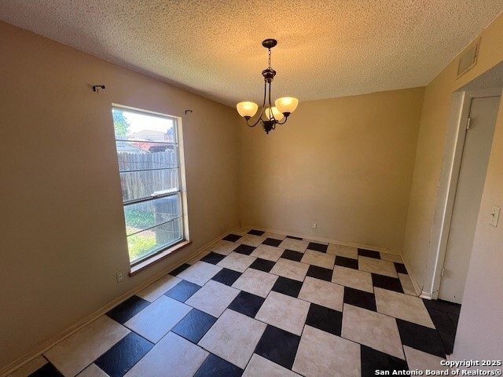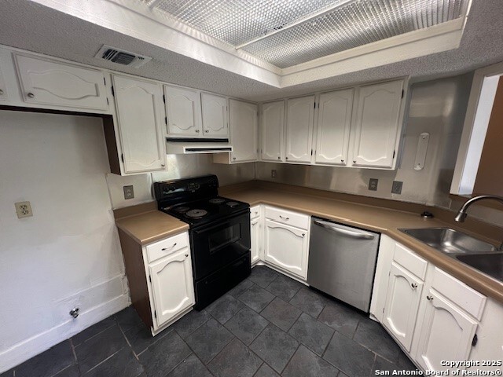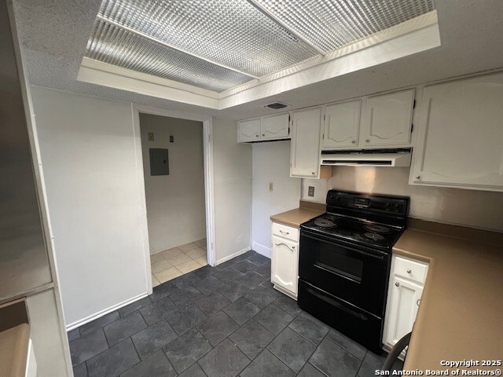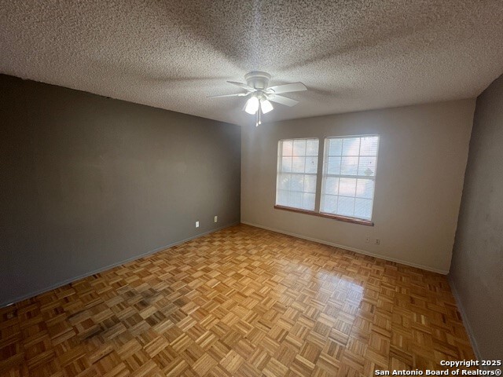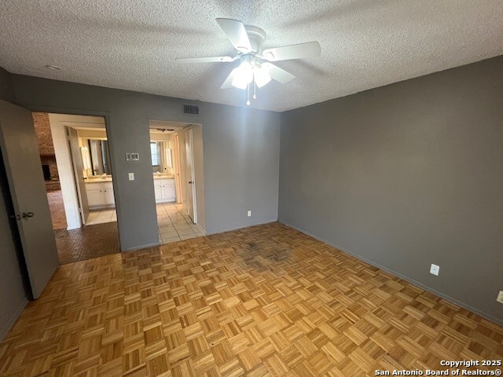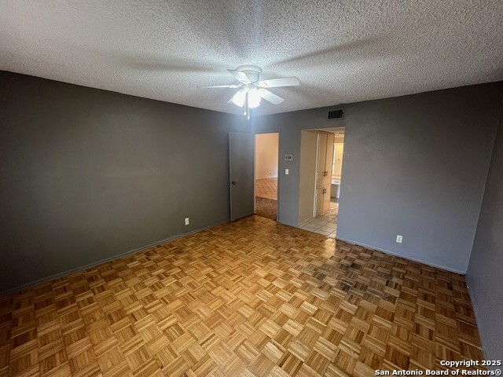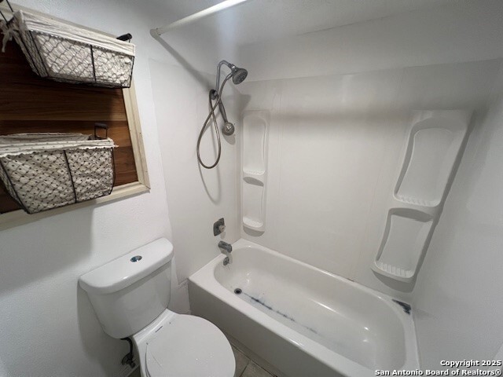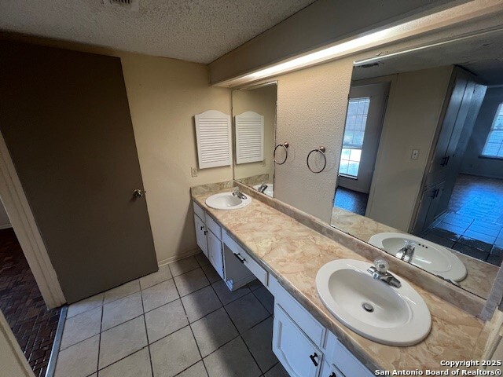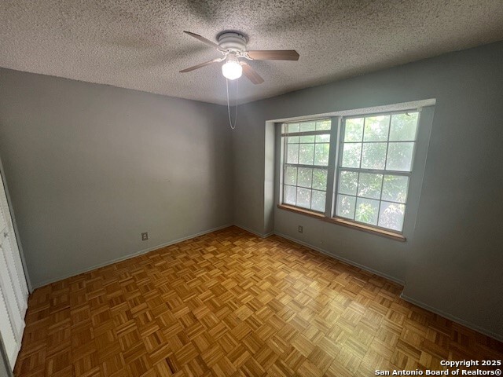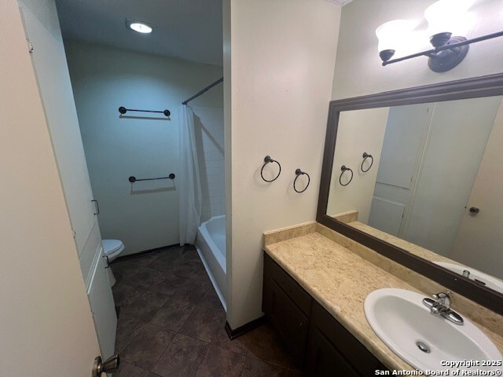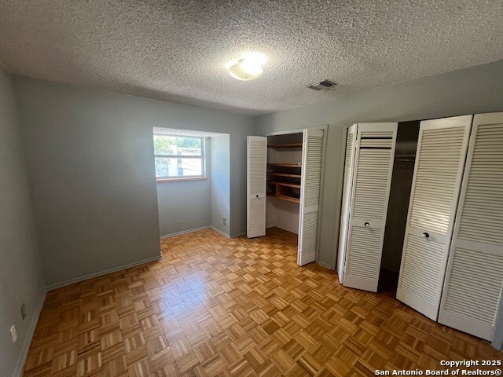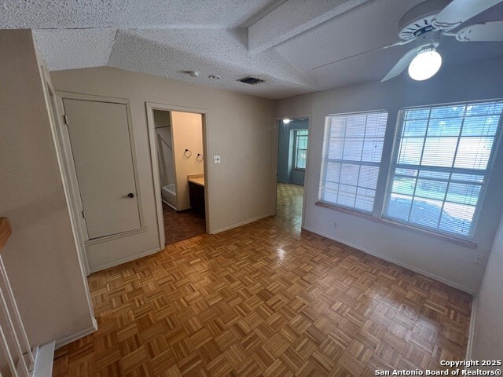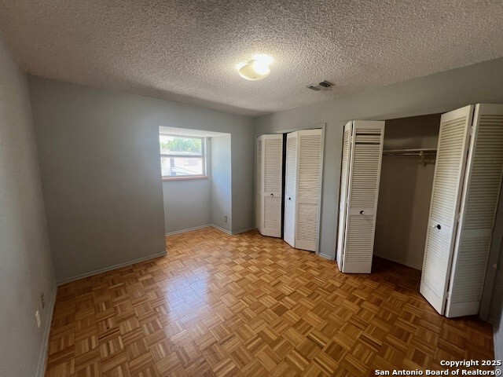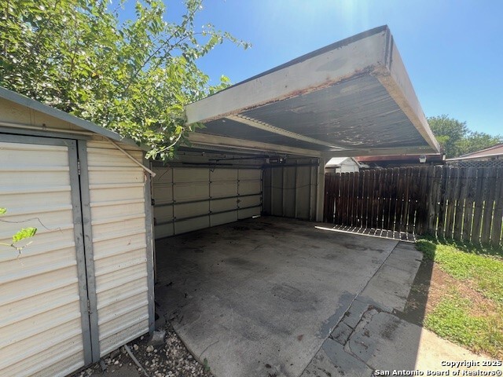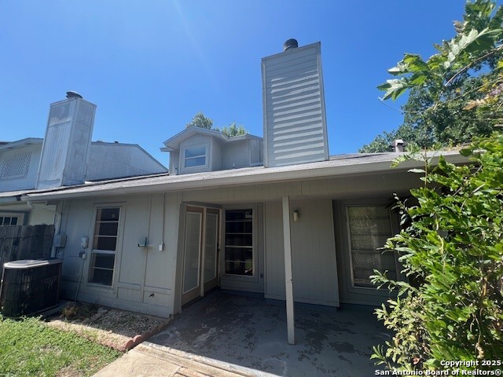Property Details
Stockport
San Antonio, TX 78239
$132,500
3 BD | 2 BA |
Property Description
Owner Finance Terms: $30k down, 15 year note, 7.5% IR, $5k prepayment penalty starting 01/01/2027, No balloon *Go and Show* Offering move-in ready condition while simultaneously leaving room in the price as an investment opportunity, with minimal cosmetic work needed for the buyer to build equity. Welcome to 6835 Stockport, a spacious 3-bedroom, 2-bathroom townhome offering 1,755 square feet of comfortable living space. The open-concept layout features a bright living area, a functional kitchen, and a dining space perfect for everyday living or entertaining. The primary suite includes a private bath and generous closet space, while the additional bedrooms provide flexibility for guests, family, or a home office. With a private fenced yard, covered parking, and a convenient location near shopping, dining, and major highways, this property offers both immediate livability and long-term potential.
-
Type: Townhome
-
Year Built: 1979
-
Cooling: One Central
-
Heating: Central
-
Lot Size: 0.06 Acres
Property Details
- Status:Available
- Type:Townhome
- MLS #:1878660
- Year Built:1979
- Sq. Feet:1,755
Community Information
- Address:6835 Stockport San Antonio, TX 78239
- County:Bexar
- City:San Antonio
- Subdivision:CAMELOT II
- Zip Code:78239
School Information
- School System:North East I.S.D.
- High School:Roosevelt
- Middle School:White Ed
- Elementary School:Montgomery
Features / Amenities
- Total Sq. Ft.:1,755
- Interior Features:Two Living Area, Loft, Utility Room Inside, High Ceilings, Cable TV Available
- Fireplace(s): Living Room, Wood Burning
- Floor:Ceramic Tile, Wood
- Inclusions:Ceiling Fans, Washer Connection, Dryer Connection, Stove/Range, Refrigerator, Disposal, Ice Maker Connection, Vent Fan, Smoke Alarm, Electric Water Heater, Garage Door Opener
- Master Bath Features:Tub/Shower Combo, Single Vanity
- Cooling:One Central
- Heating Fuel:Natural Gas
- Heating:Central
- Master:13x14
- Bedroom 2:12x11
- Bedroom 3:13x11
- Kitchen:10x10
Architecture
- Bedrooms:3
- Bathrooms:2
- Year Built:1979
- Stories:2
- Style:Two Story
- Roof:Composition
- Foundation:Slab
- Parking:Detached
Property Features
- Neighborhood Amenities:None
- Water/Sewer:Water System, Sewer System
Tax and Financial Info
- Proposed Terms:Conventional, FHA, VA, 1st Seller Carry, Cash
- Total Tax:2397.15
3 BD | 2 BA | 1,755 SqFt
© 2025 Lone Star Real Estate. All rights reserved. The data relating to real estate for sale on this web site comes in part from the Internet Data Exchange Program of Lone Star Real Estate. Information provided is for viewer's personal, non-commercial use and may not be used for any purpose other than to identify prospective properties the viewer may be interested in purchasing. Information provided is deemed reliable but not guaranteed. Listing Courtesy of Elias Buelto Perez with Morris Realty.

