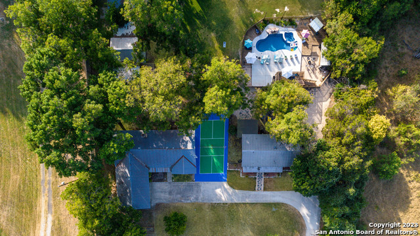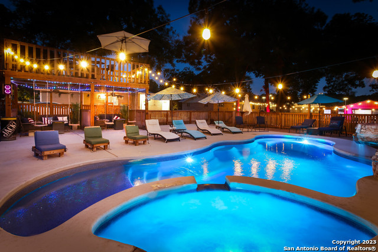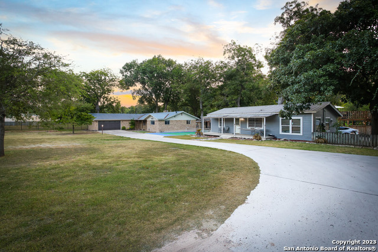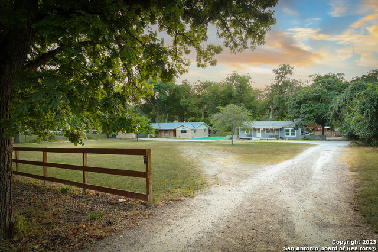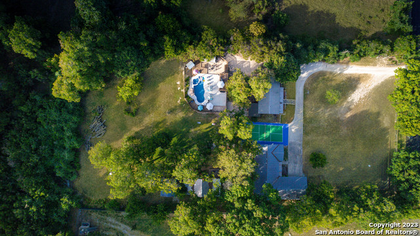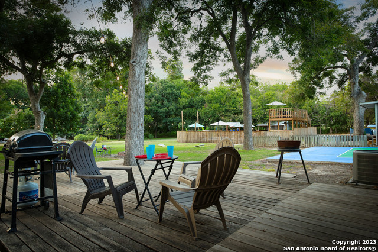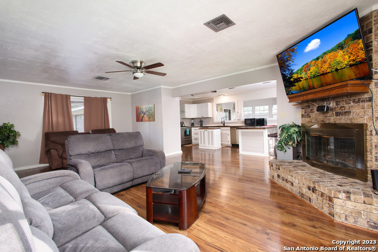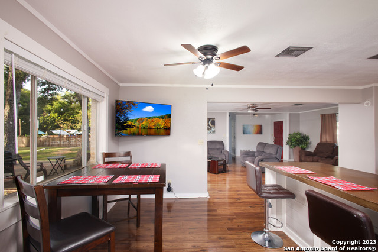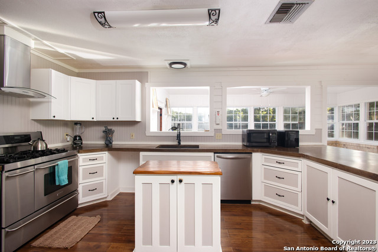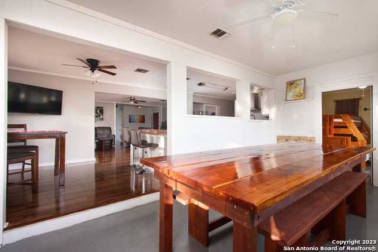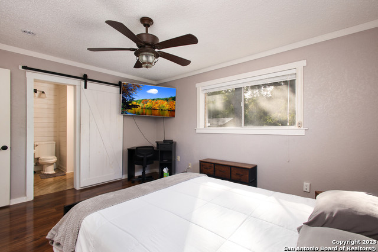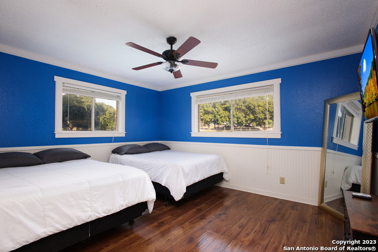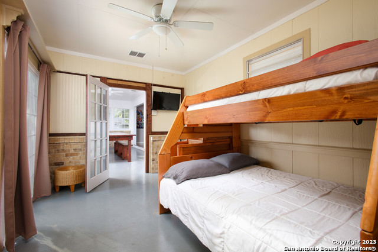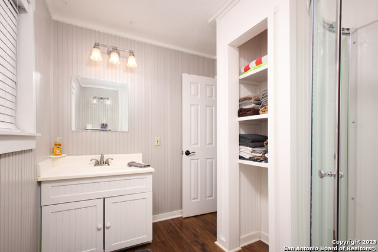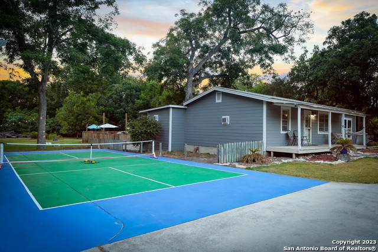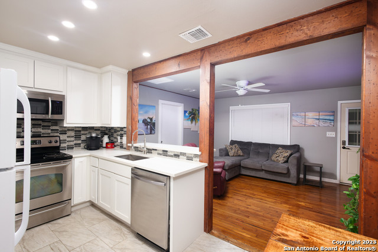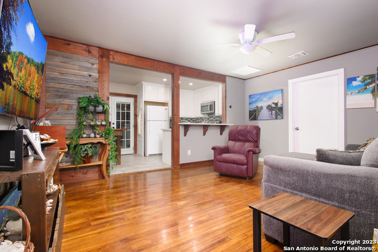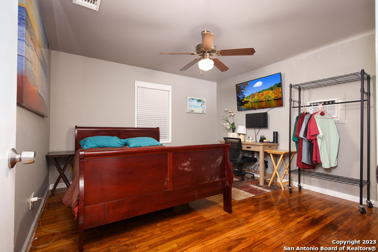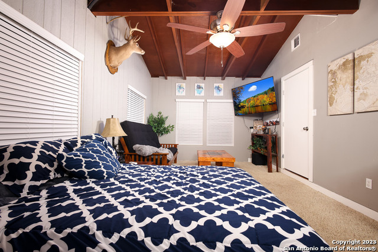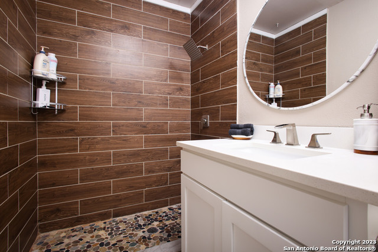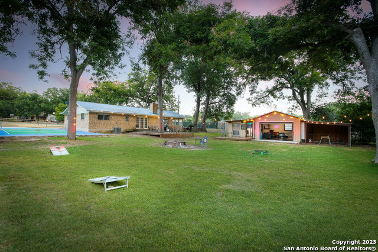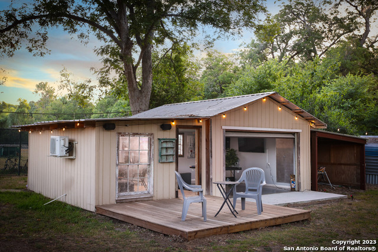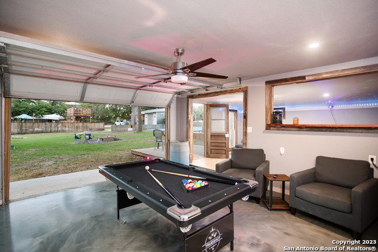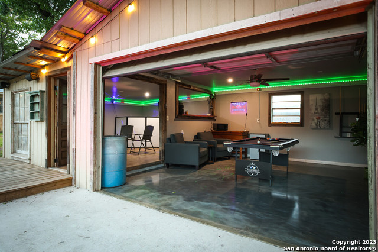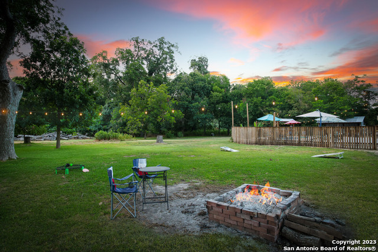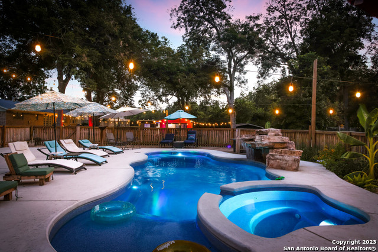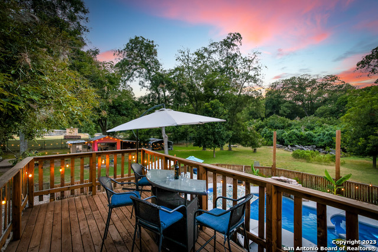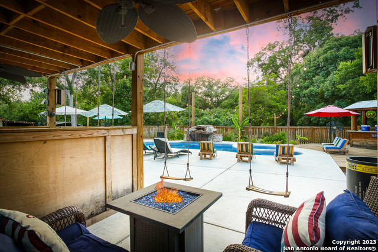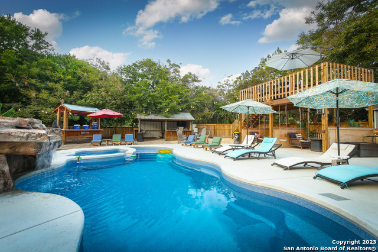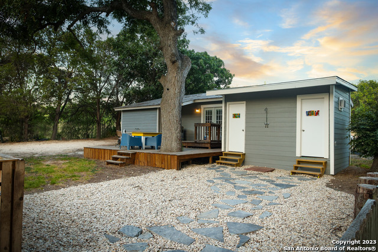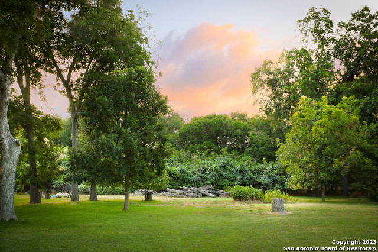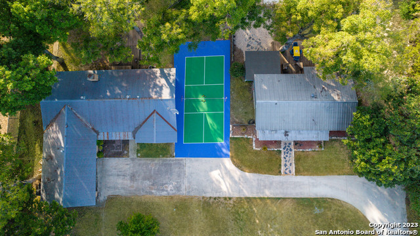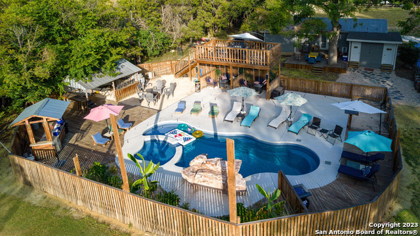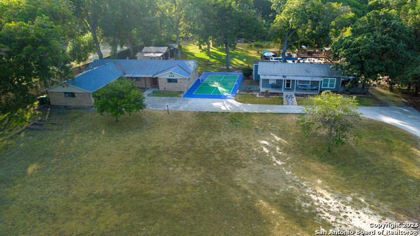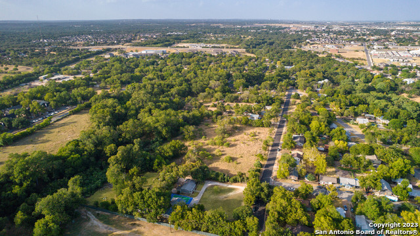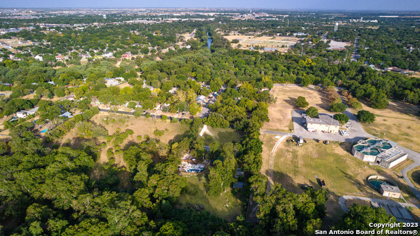Property Details
Albert St
New Braunfels, TX 78130
$3,490,000
5 BD | 3 BA |
Property Description
LOCATION LOCATION LOCATION! Sitting on 2 acres, this fully furnished resort style property offers an income generating opportunity unlike any other in the New Braunfels, generating over $120k a year (on just one of the homes)! In the heart of New Braunfels located less than 1.5 miles away from downtown and situated less than 5 blocks from Schlitterbahn AND THE RIVER! It is also less than 2 miles from Gruene Hall! With a heated, resort style pool (equipped with conveying sound system) & outdoor restrooms, pickle ball court, a fully functional garage style bar/game room fully equipped with TV's and much more! PRIVACY is a HUGE selling point as it backs up to an undeveloped private lot and sits away from main road! Did we mention, this property is already approved by the city for a "special use" permit which follows the property. Seller is willing to co-host on short term rental property sites to ensure new owners keep current rating and reviews (if buyer is looking to use as a short term rental). Whether this home is a homestead or an investment property, this is a RARE opportunity to own just under 2 acres of property in the heart of the fastest growing corridor in Texas!
-
Type: Residential Property
-
Year Built: 1977
-
Cooling: One Central
-
Heating: Central
-
Lot Size: 0.90 Acres
Property Details
- Status:Available
- Type:Residential Property
- MLS #:1718183
- Year Built:1977
- Sq. Feet:2,911
Community Information
- Address:683-695 Albert St New Braunfels, TX 78130
- County:Comal
- City:New Braunfels
- Subdivision:RIO VISTA
- Zip Code:78130
School Information
- School System:New Braunfels
- High School:New Braunfel
- Middle School:Oak Run
- Elementary School:Lamar
Features / Amenities
- Total Sq. Ft.:2,911
- Interior Features:One Living Area, Separate Dining Room, Eat-In Kitchen, Two Eating Areas, Island Kitchen
- Fireplace(s): One
- Floor:Laminate
- Inclusions:Ceiling Fans, Washer Connection, Dryer Connection, Washer, Dryer, Built-In Oven, Self-Cleaning Oven, Microwave Oven, Stove/Range, Gas Cooking, Refrigerator, Disposal, Dishwasher, Smoke Alarm, Gas Water Heater, Custom Cabinets
- Master Bath Features:Tub/Shower Combo
- Exterior Features:Private Tennis, Deck/Balcony, Double Pane Windows, Storage Building/Shed, Gazebo, Special Yard Lighting, Mature Trees
- Cooling:One Central
- Heating Fuel:Electric
- Heating:Central
- Master:14x12
- Bedroom 2:14x13
- Bedroom 3:12x10
- Bedroom 4:10x10
- Dining Room:11x8
- Family Room:24x15
- Kitchen:15x11
- Office/Study:13x10
Architecture
- Bedrooms:5
- Bathrooms:3
- Year Built:1977
- Stories:1
- Style:One Story
- Roof:Metal
- Foundation:Slab
- Parking:Two Car Garage
Property Features
- Neighborhood Amenities:Other - See Remarks
- Water/Sewer:Water System, Sewer System, City
Tax and Financial Info
- Proposed Terms:Conventional, Cash, Other
- Total Tax:8247.83
5 BD | 3 BA | 2,911 SqFt
© 2024 Lone Star Real Estate. All rights reserved. The data relating to real estate for sale on this web site comes in part from the Internet Data Exchange Program of Lone Star Real Estate. Information provided is for viewer's personal, non-commercial use and may not be used for any purpose other than to identify prospective properties the viewer may be interested in purchasing. Information provided is deemed reliable but not guaranteed. Listing Courtesy of Rueben Valdez with Malouff Realty, LLC.

