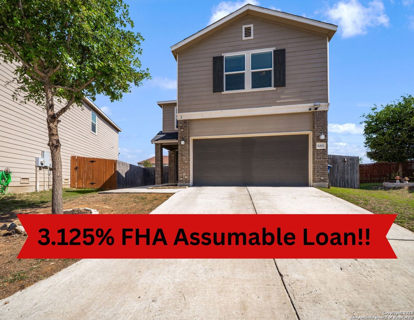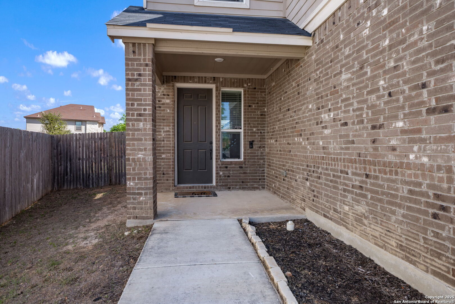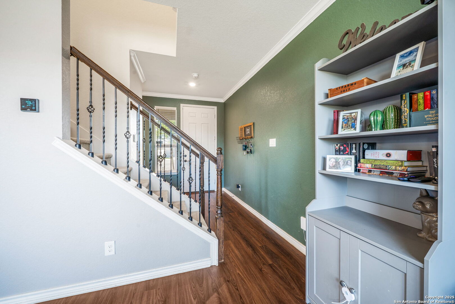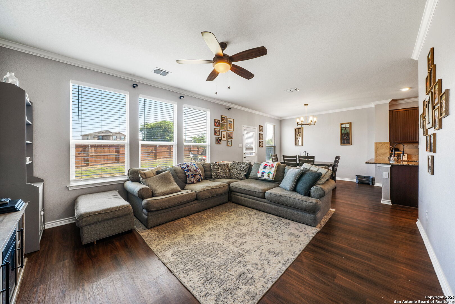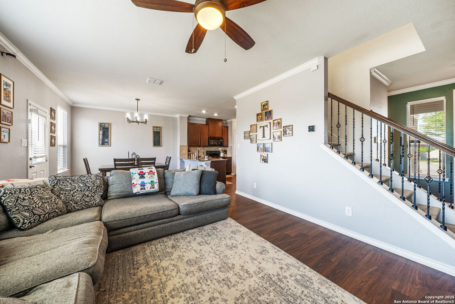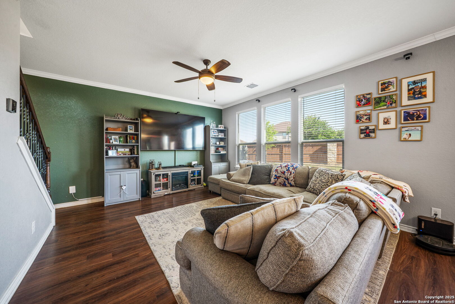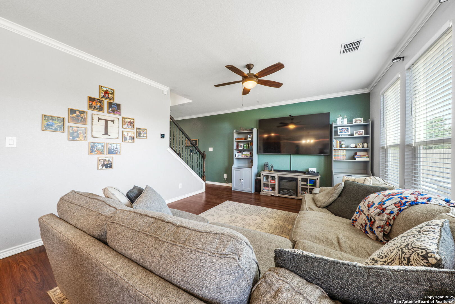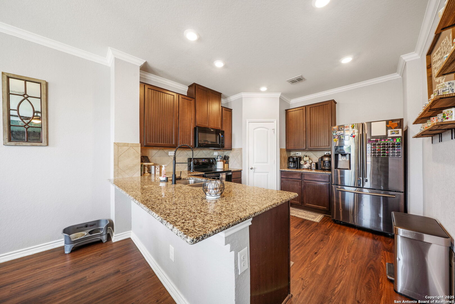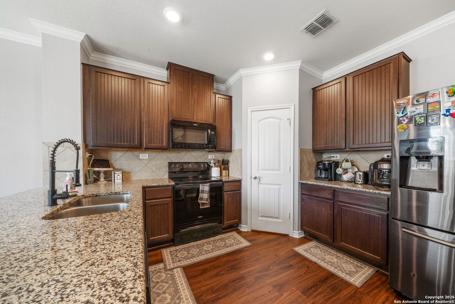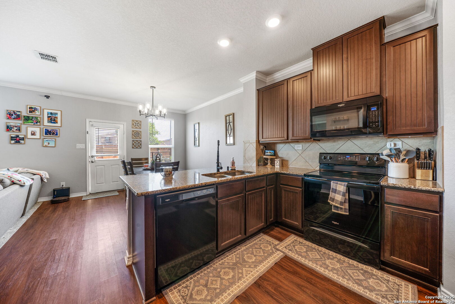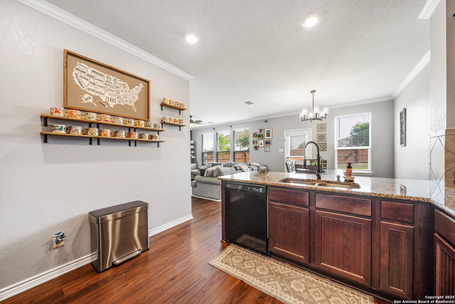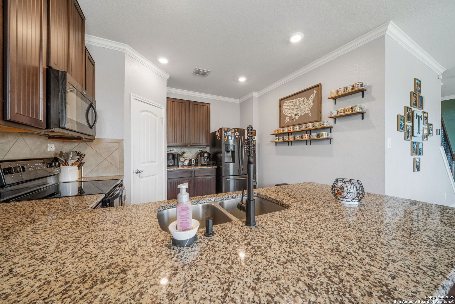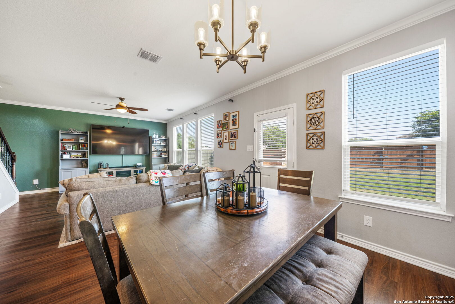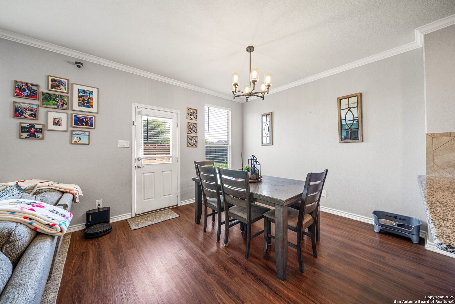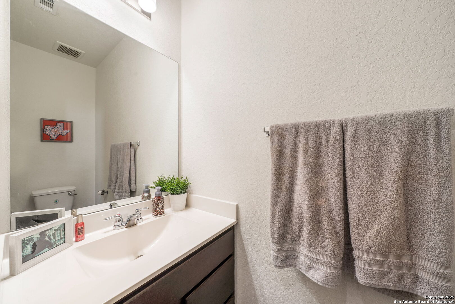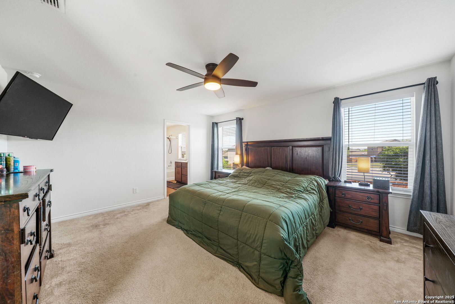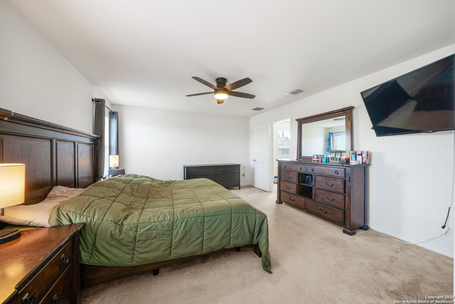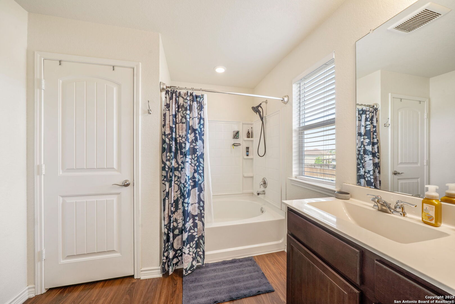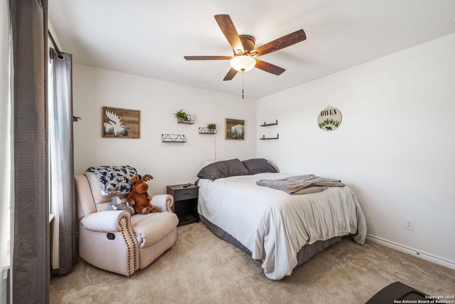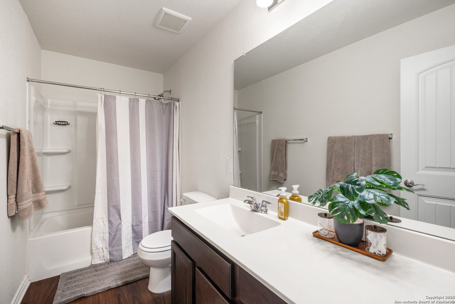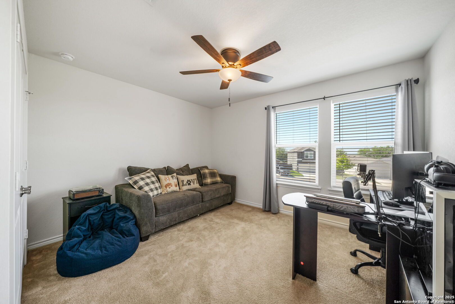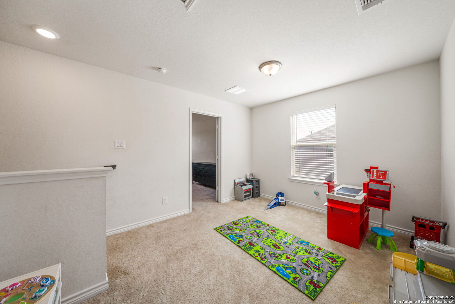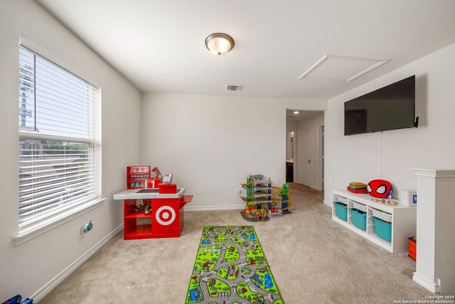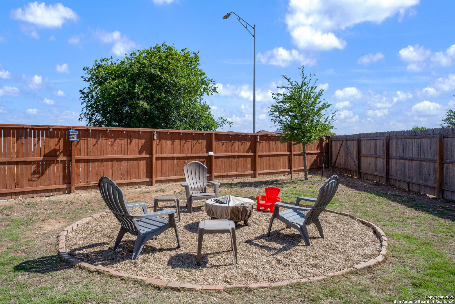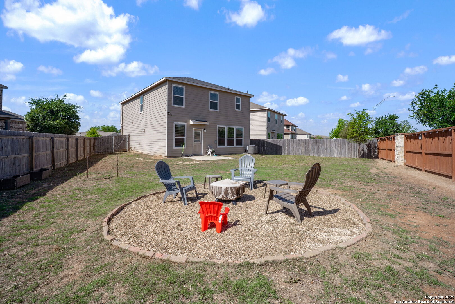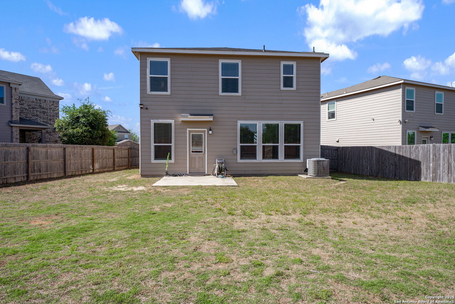Property Details
Beltran Pass
San Antonio, TX 78252
$245,000
3 BD | 3 BA |
Property Description
Nestled in the desirable Carmona Hill neighborhood, this well-maintained two-story home offers comfort, style, and functionality. Boasting 1,784 square feet of thoughtfully designed living space, this 3-bedroom, 2.5-bath residence sits in a peaceful cul-de-sac and features a spacious 2-car garage. Inside, you'll find large windows that flood the home with natural light, elegant crown moulding, and rich wood floors that add warmth and character throughout the main living areas. The kitchen is a standout with its beautiful cabinetry, custom tile backsplash, and solid surface countertops-perfect for both everyday living and entertaining. Upstairs, all bedrooms offer privacy and comfort, including a generously sized primary suite complete with a luxurious en-suite bath. A versatile game room also awaits on the second floor, ideal for relaxation or play. Step outside to an oversized backyard with a cozy fire pit area and a full privacy fence-an inviting retreat for gatherings or quiet evenings under the stars. This charming home combines classic touches with modern amenities in a great location. Conveniently located near JBSA-Lackland, shopping, restaurants, and major highways. Do not miss out on this beautiful home!
-
Type: Residential Property
-
Year Built: 2019
-
Cooling: One Central
-
Heating: Central
-
Lot Size: 0.16 Acres
Property Details
- Status:Contract Pending
- Type:Residential Property
- MLS #:1857520
- Year Built:2019
- Sq. Feet:1,784
Community Information
- Address:6811 Beltran Pass San Antonio, TX 78252
- County:Bexar
- City:San Antonio
- Subdivision:CARMONA HILLS
- Zip Code:78252
School Information
- School System:Southwest I.S.D.
- High School:Legacy High School
- Middle School:Mc Auliffe Christa
- Elementary School:Medio Creek
Features / Amenities
- Total Sq. Ft.:1,784
- Interior Features:Two Living Area, Eat-In Kitchen, Game Room, All Bedrooms Upstairs, Laundry Upper Level, Laundry Room, Walk in Closets
- Fireplace(s): Not Applicable
- Floor:Carpeting, Wood
- Inclusions:Ceiling Fans, Washer Connection, Dryer Connection, Microwave Oven, Stove/Range, Disposal, Dishwasher, Ice Maker Connection, Smoke Alarm, Security System (Owned), Electric Water Heater, Garage Door Opener
- Master Bath Features:Tub/Shower Combo, Single Vanity, Garden Tub
- Exterior Features:Patio Slab, Privacy Fence
- Cooling:One Central
- Heating Fuel:Electric
- Heating:Central
- Master:16x14
- Bedroom 2:11x11
- Bedroom 3:13x11
- Kitchen:13x12
Architecture
- Bedrooms:3
- Bathrooms:3
- Year Built:2019
- Stories:2
- Style:Two Story
- Roof:Composition
- Foundation:Slab
- Parking:Two Car Garage, Attached
Property Features
- Neighborhood Amenities:Park/Playground
- Water/Sewer:Water System, Sewer System
Tax and Financial Info
- Proposed Terms:Conventional, FHA, VA, Cash
- Total Tax:6255.84
3 BD | 3 BA | 1,784 SqFt
© 2025 Lone Star Real Estate. All rights reserved. The data relating to real estate for sale on this web site comes in part from the Internet Data Exchange Program of Lone Star Real Estate. Information provided is for viewer's personal, non-commercial use and may not be used for any purpose other than to identify prospective properties the viewer may be interested in purchasing. Information provided is deemed reliable but not guaranteed. Listing Courtesy of Rachelle Slater with Keller Williams Heritage.

