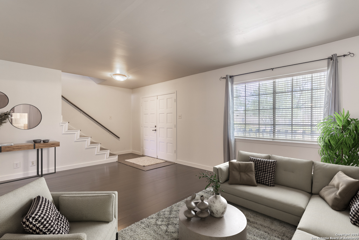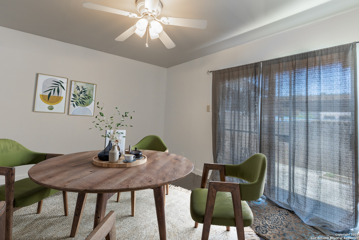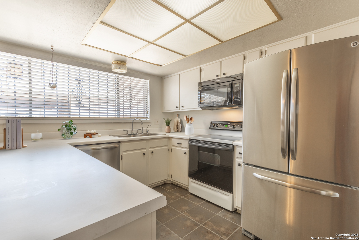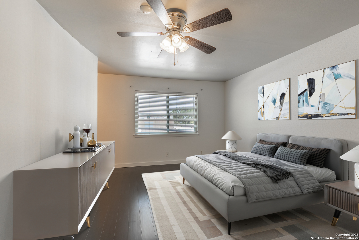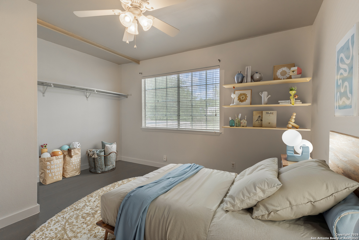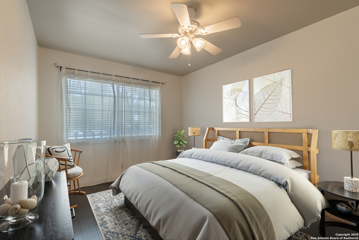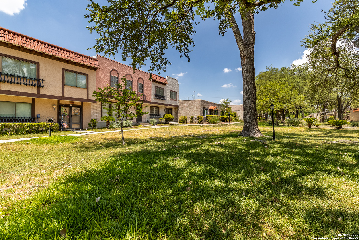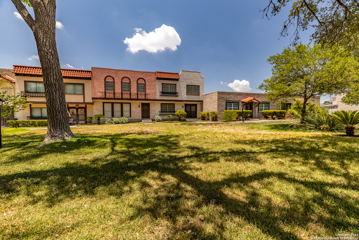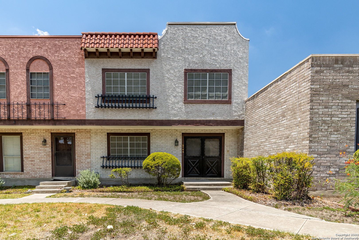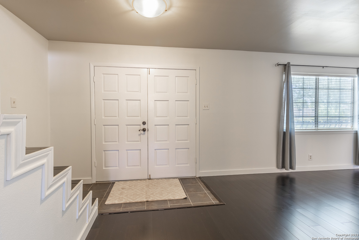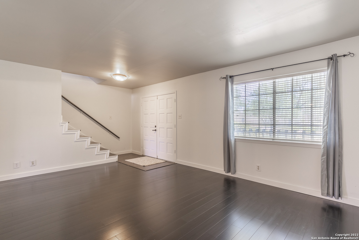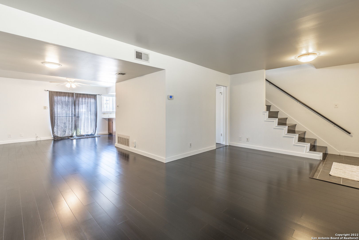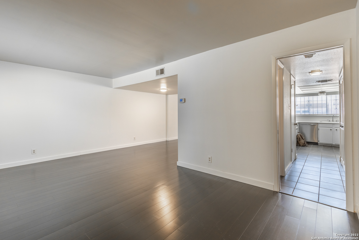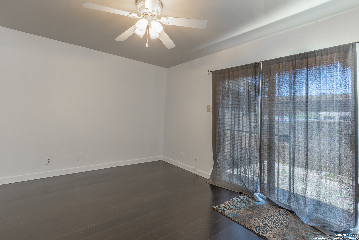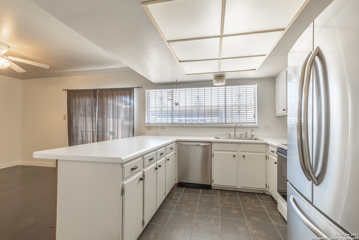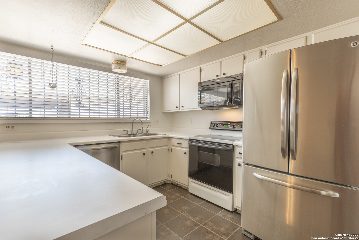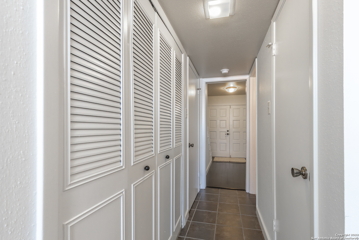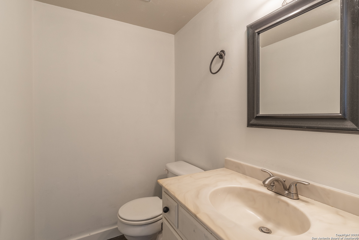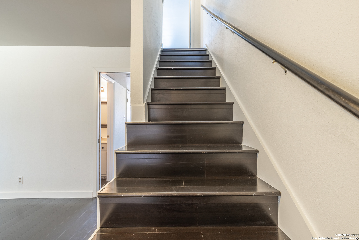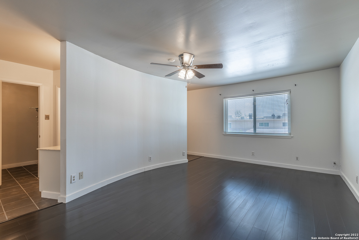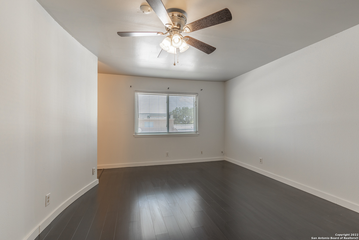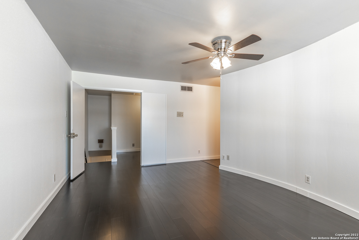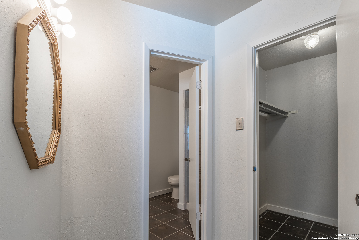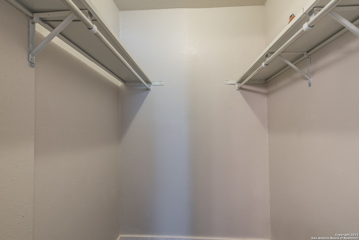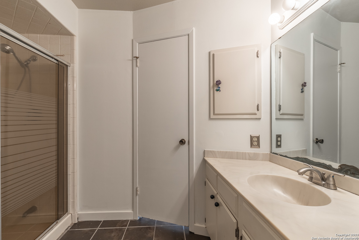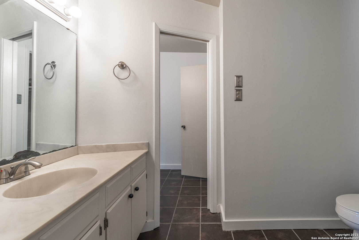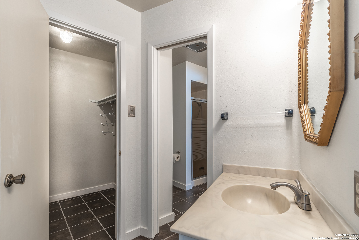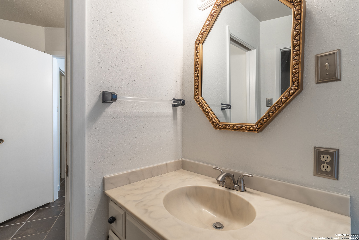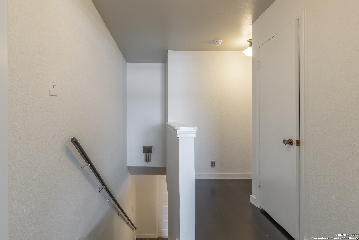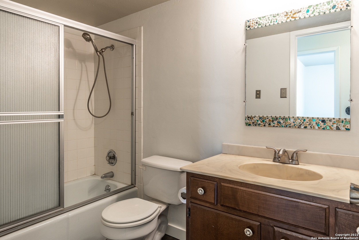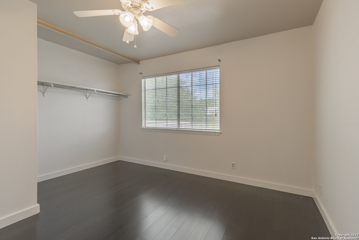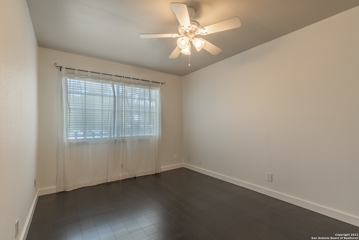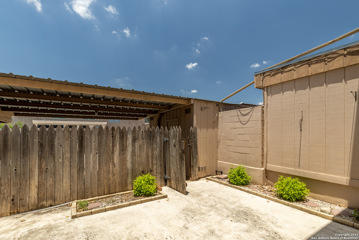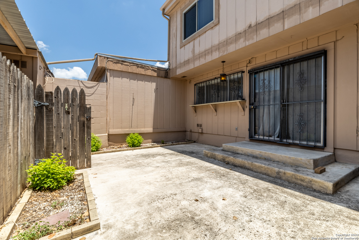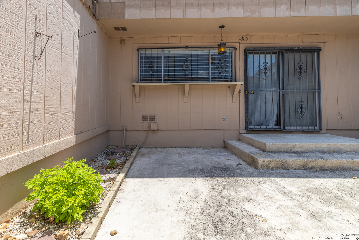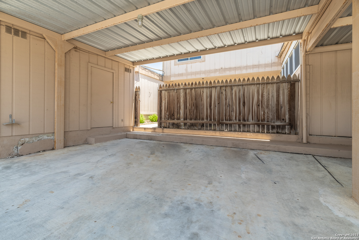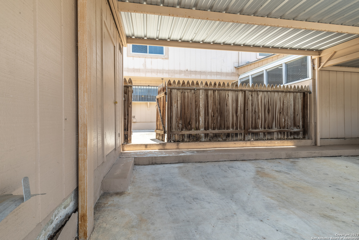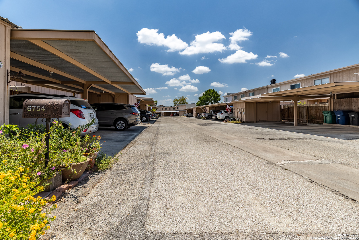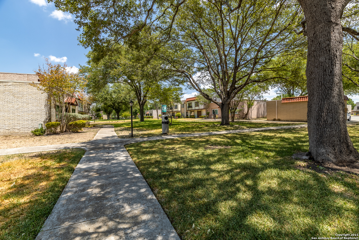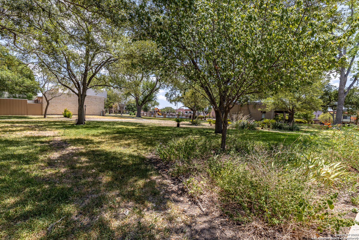Property Details
CROWN RDG
San Antonio, TX 78239
$192,000
3 BD | 3 BA |
Property Description
** FB Livestream Open House May 16th 12:30-1:15pm** Motivated Seller!! Amazing two-story townhome with three large bedrooms and 2 1/2 baths in a quiet, northeast side, peaceful park-like setting of a gated community. The home comes with two covered parking spaces. Nice, large living and dining areas to entertain. The upstairs master's suite has two vanities, one on each side of the master bath, his and her clostes and does not share any neighboring walls for added peace and quiet! Enjoy walks under several acres of mature trees any time of day. The community features a beautiful clubhouse, pool, gym with wieght room and suana, basketball court and playgroup. Venture out into your private back patio to host a small gathering or entertain your friends and family in your community common areas with BBQ pits and picnic tables!
-
Type: Townhome
-
Year Built: 1973
-
Cooling: One Central
-
Heating: Central
-
Lot Size: 0.04 Acres
Property Details
- Status:Available
- Type:Townhome
- MLS #:1838083
- Year Built:1973
- Sq. Feet:1,750
Community Information
- Address:6746 CROWN RDG San Antonio, TX 78239
- County:Bexar
- City:San Antonio
- Subdivision:CROWNRIDGE TH
- Zip Code:78239
School Information
- School System:North East I.S.D
- High School:Roosevelt
- Middle School:Ed White
- Elementary School:Royal Ridge
Features / Amenities
- Total Sq. Ft.:1,750
- Interior Features:One Living Area, Liv/Din Combo, Breakfast Bar, Utility Room Inside, High Ceilings, Open Floor Plan, Skylights, Cable TV Available, High Speed Internet, Telephone, Walk in Closets
- Fireplace(s): Not Applicable
- Floor:Ceramic Tile, Wood
- Inclusions:Ceiling Fans, Washer Connection, Dryer Connection, Microwave Oven, Stove/Range, Refrigerator
- Master Bath Features:Shower Only
- Exterior Features:Privacy Fence, Storage Building/Shed, Special Yard Lighting, Mature Trees
- Cooling:One Central
- Heating Fuel:Electric
- Heating:Central
- Master:18x12
- Bedroom 2:10x11
- Bedroom 3:14x11
- Dining Room:12x13
- Kitchen:10x11
Architecture
- Bedrooms:3
- Bathrooms:3
- Year Built:1973
- Stories:2
- Style:Two Story
- Roof:Tile
- Foundation:Slab
- Parking:None/Not Applicable
Property Features
- Neighborhood Amenities:Controlled Access, Pool, Clubhouse, Park/Playground, Jogging Trails, Sports Court, BBQ/Grill, Basketball Court
- Water/Sewer:Water System, Sewer System
Tax and Financial Info
- Proposed Terms:Conventional, FHA, VA, Cash, Investors OK
- Total Tax:3966.56
3 BD | 3 BA | 1,750 SqFt
© 2025 Lone Star Real Estate. All rights reserved. The data relating to real estate for sale on this web site comes in part from the Internet Data Exchange Program of Lone Star Real Estate. Information provided is for viewer's personal, non-commercial use and may not be used for any purpose other than to identify prospective properties the viewer may be interested in purchasing. Information provided is deemed reliable but not guaranteed. Listing Courtesy of Ashley Nicholson with The Agency Texas, Inc..

