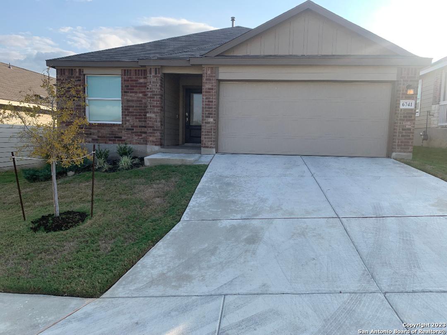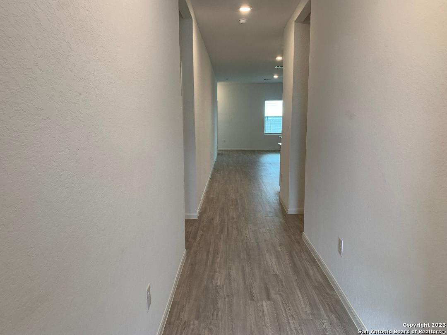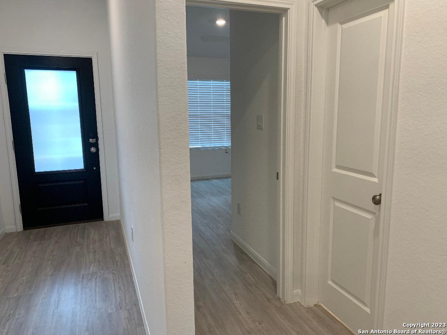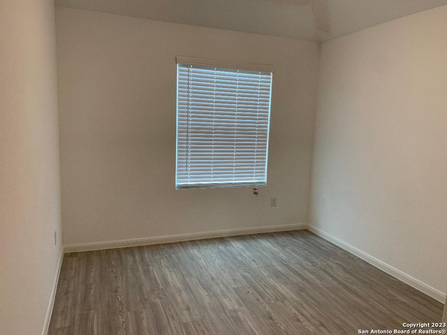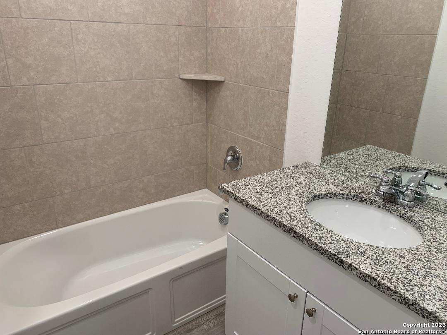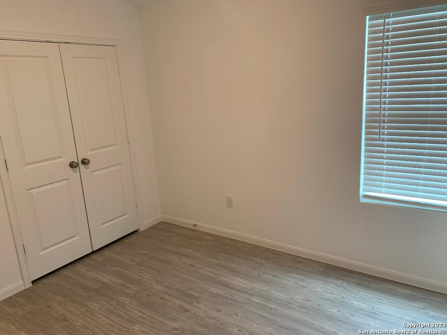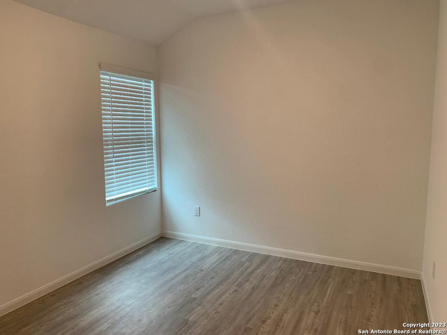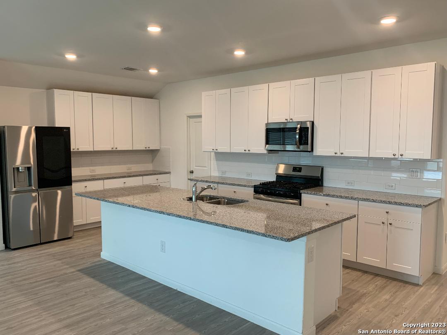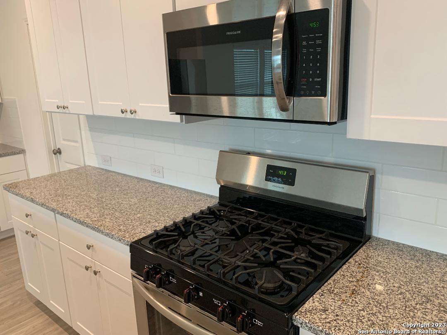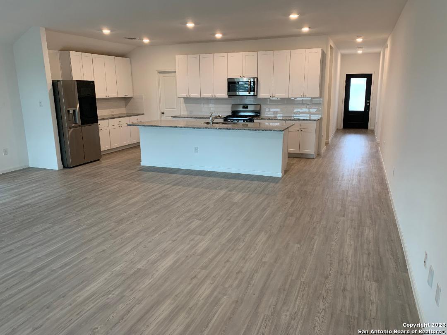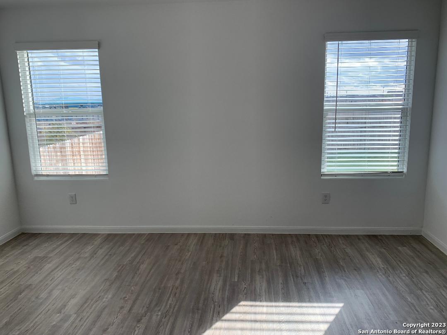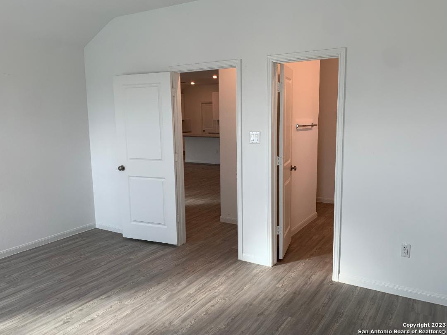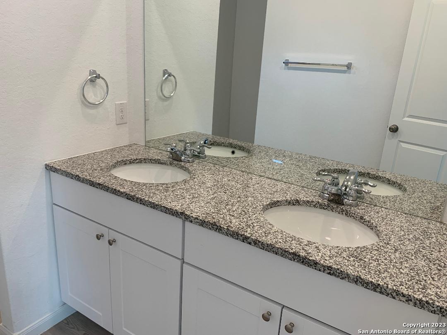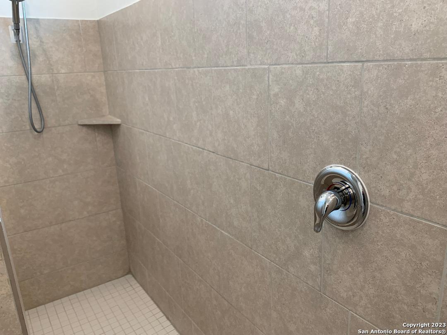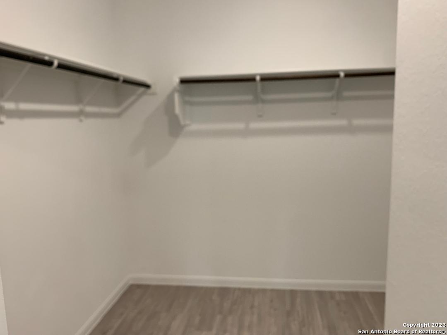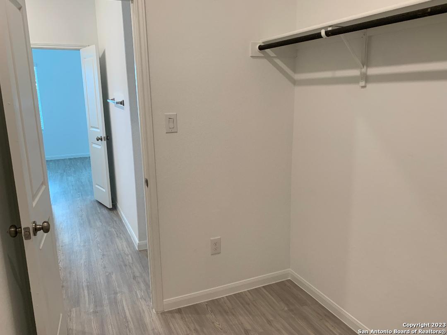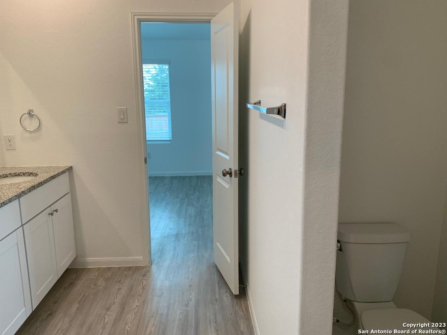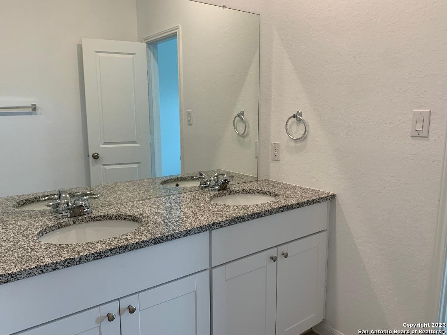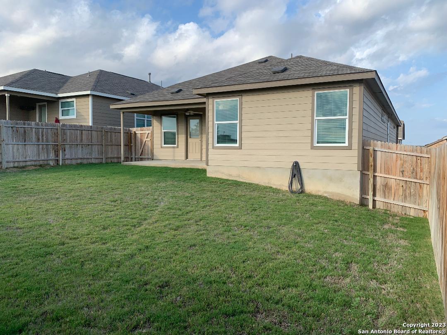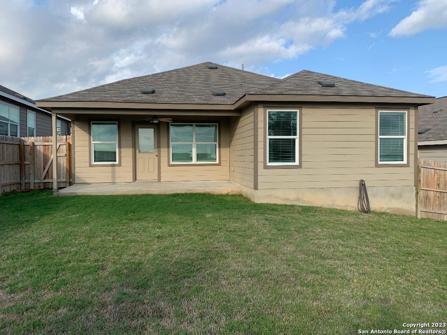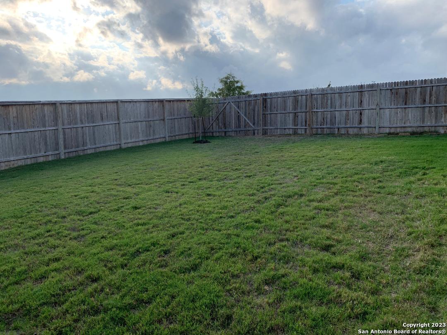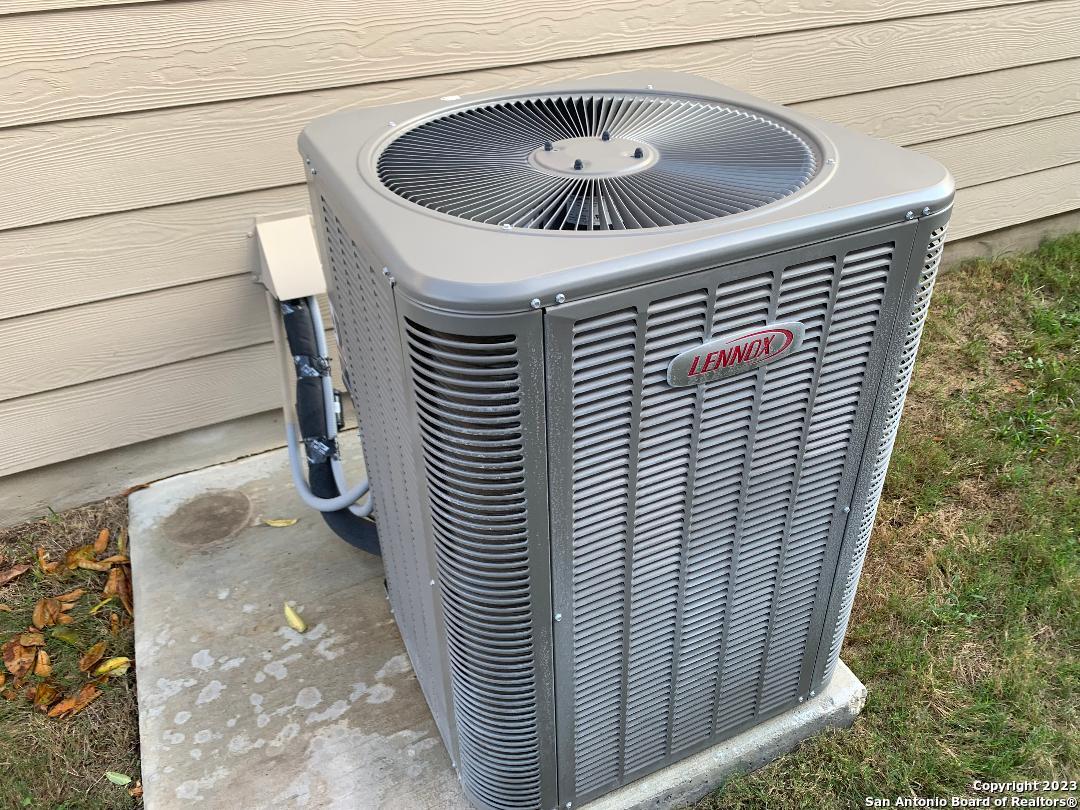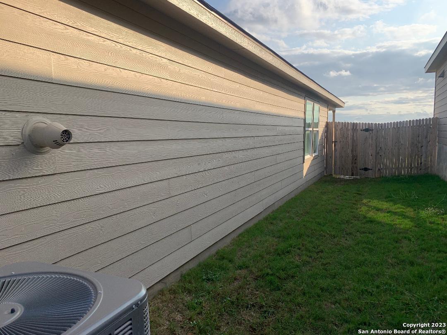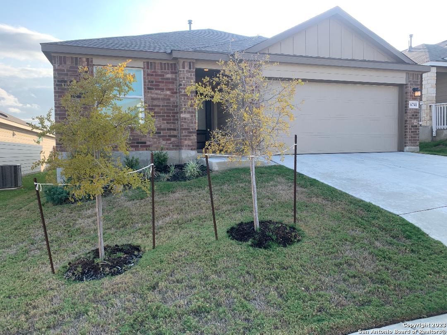Property Details
Arid Way
San Antonio, TX 78252
$279,000
3 BD | 2 BA |
Property Description
**SELLER OFFERING UP TO $10,000 CLOSING COST ASSISTANCE OR INTEREST RATE BUY DOWN FOR BUYER** This gently lived in Lennar, pre-owned, new construction home is approx. 16 months old & has a 10 year builders warranty. This home features an open floor plan with double pane windows that illuminate an abundance of natural light! The kitchen features a large island kitchen/breakfast bar, gas stove, microwave, refrigerator and walk in pantry. The utility room is inside and the washer/dryer convey! You can enjoy your days & evenings over looking your spacious backyard sitting under your 7x18 covered patio! This single story Thayer plan is situated in the master planned Silos community with neighborhood amenities that include a pool, clubhouse, park/playground and a 24 hour gym! Silos Elementary school is under construction and scheduled to open in 2024! Look no further-- You are Home, Sweet, Home!!
-
Type: Residential Property
-
Year Built: 2022
-
Cooling: One Central
-
Heating: Central
-
Lot Size: 0.12 Acres
Property Details
- Status:Available
- Type:Residential Property
- MLS #:1729782
- Year Built:2022
- Sq. Feet:1,700
Community Information
- Address:6741 Arid Way San Antonio, TX 78252
- County:Bexar
- City:San Antonio
- Subdivision:SILOS UNIT #1
- Zip Code:78252
School Information
- School System:Medina Valley I.S.D.
- High School:Medina Valley
- Middle School:Medina Valley
- Elementary School:Lacoste Elementary
Features / Amenities
- Total Sq. Ft.:1,700
- Interior Features:One Living Area, Liv/Din Combo, Island Kitchen, Breakfast Bar, Walk-In Pantry, Utility Room Inside, 1st Floor Lvl/No Steps, Open Floor Plan, Cable TV Available, High Speed Internet, All Bedrooms Downstairs, Laundry Main Level, Laundry Room, Walk in Closets, Attic - Pull Down Stairs
- Fireplace(s): Not Applicable
- Floor:Wood, Laminate
- Inclusions:Garage Door Opener, Solid Counter Tops, Carbon Monoxide Detector, Private Garbage Service
- Master Bath Features:Shower Only, Double Vanity
- Exterior Features:Patio Slab, Covered Patio, Privacy Fence, Sprinkler System, Double Pane Windows
- Cooling:One Central
- Heating Fuel:Natural Gas
- Heating:Central
- Master:12x15
- Bedroom 2:10x11
- Bedroom 3:10x11
- Kitchen:9x23
Architecture
- Bedrooms:3
- Bathrooms:2
- Year Built:2022
- Stories:1
- Style:One Story, Traditional
- Roof:Composition
- Foundation:Slab
- Parking:Two Car Garage, Attached
Property Features
- Neighborhood Amenities:Pool, Clubhouse, Park/Playground
- Water/Sewer:Water System, Sewer System, City
Tax and Financial Info
- Proposed Terms:Conventional, FHA, VA, TX Vet, Cash
- Total Tax:6364.01
3 BD | 2 BA | 1,700 SqFt
© 2024 Lone Star Real Estate. All rights reserved. The data relating to real estate for sale on this web site comes in part from the Internet Data Exchange Program of Lone Star Real Estate. Information provided is for viewer's personal, non-commercial use and may not be used for any purpose other than to identify prospective properties the viewer may be interested in purchasing. Information provided is deemed reliable but not guaranteed. Listing Courtesy of Frances Stankovich with Century 21 Scott Myers, REALTORS.

