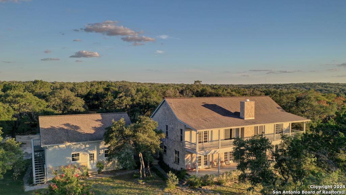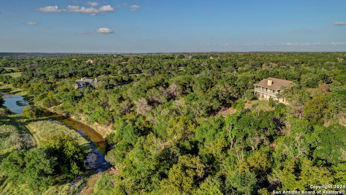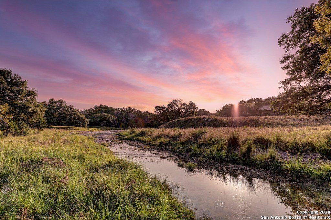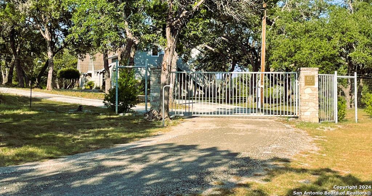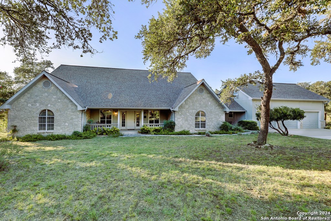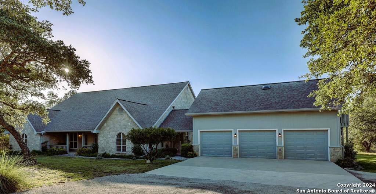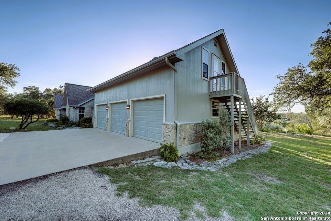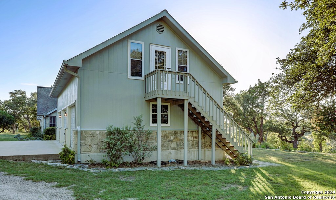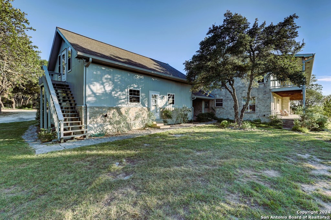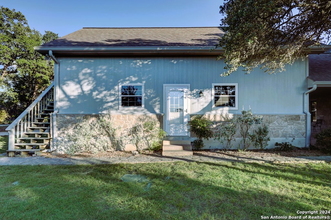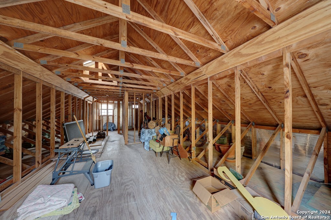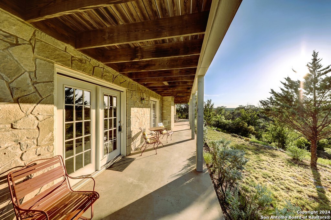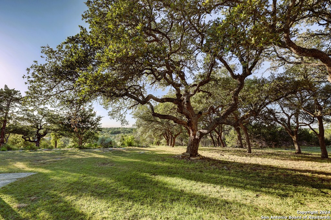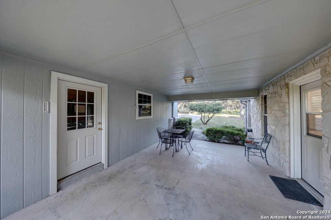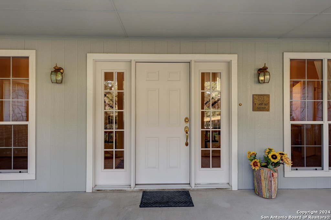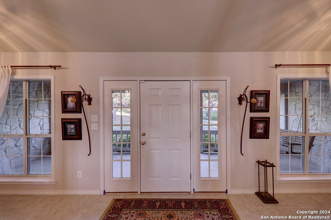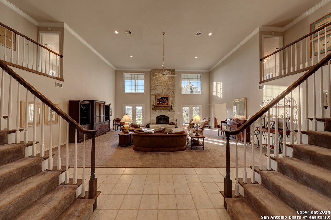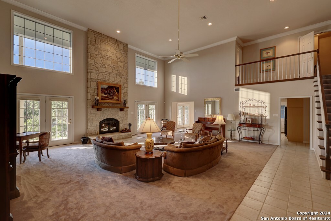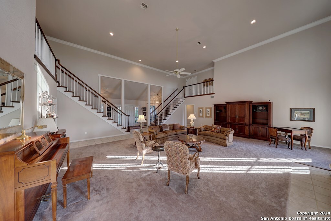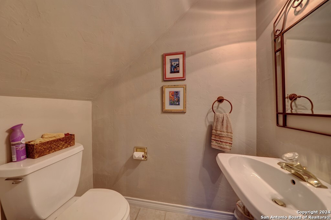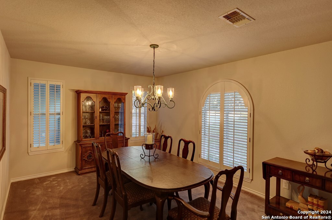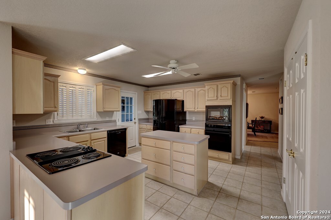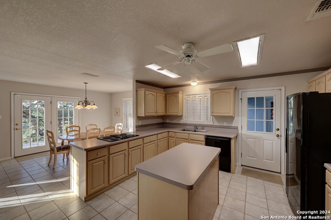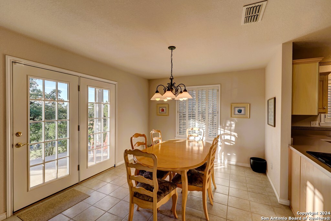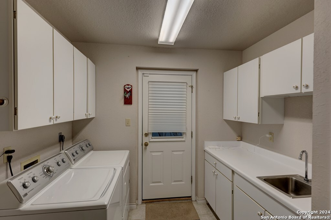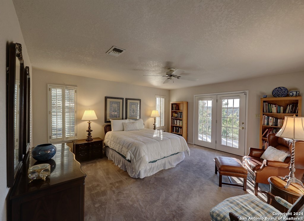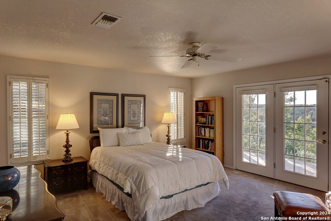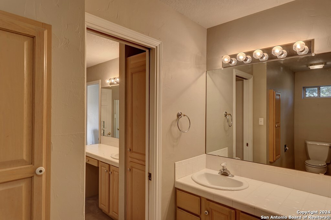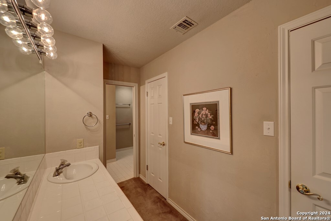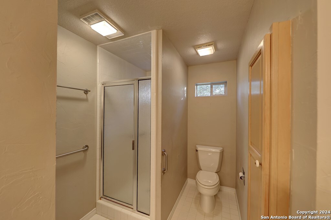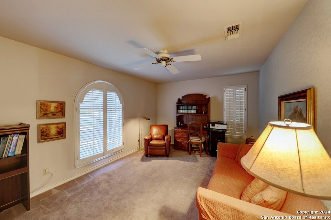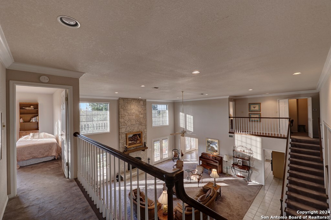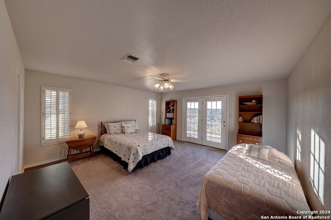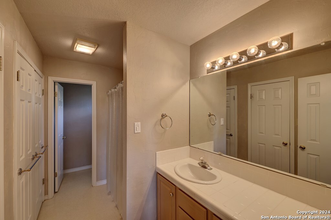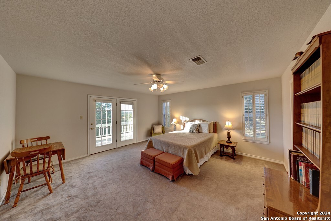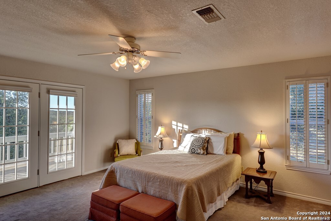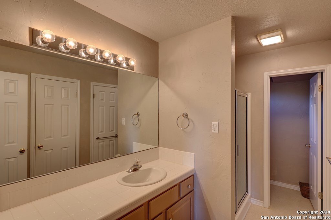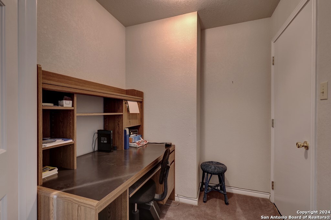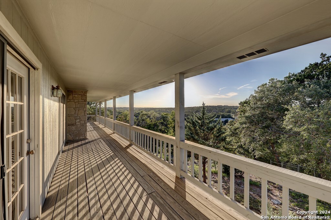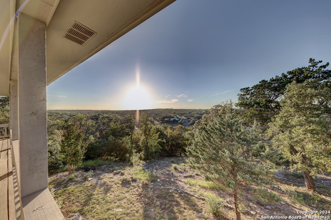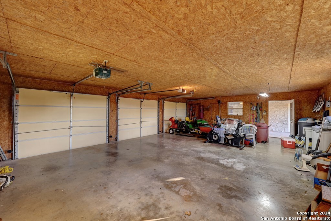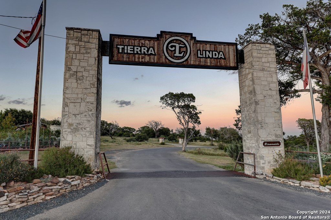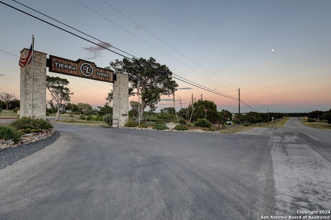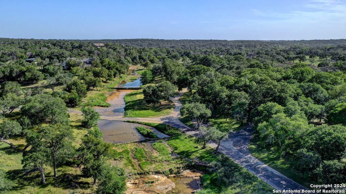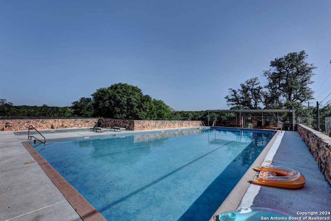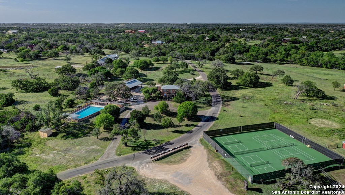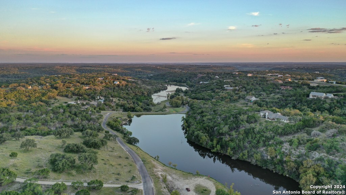Property Details
Lacey Oak Pkwy
Kerrville, TX 78028
$949,000
3 BD | 4 BA |
Property Description
This secluded Hill Country home is located in the highly desirable Tierra Linda Ranch. This captivating 3-bedroom, 3.5 bathroom home offers the perfect blend of comfort and nature. Spanning 3,083 SF, residence boasts a spacious and open layout that seamlessly connects indoor and outdoor living. With its elevated position, the home provides a stunning view of the rolling hills and lush landscape. The heart of the home is the grand living area featuring high ceilings, abundant natural light, and a cozy fireplace, creating welcoming space for relaxation and entertainment. Each of the 3 bedrooms is a private retreat, complete with en-suite. French doors open from the master onto the back deck. An additional office provides a quiet, productive workspace Each upstairs bedroom has their own set of doors that open onto the upper deck. Outside, the property extends 9.97 acres, providing ample space for outdoor activities and enjoying the natural beauty of the Hill Country. Meander down the back walkway to your own part of White Oak Creek. This HC gem offers it all. AG EXEMPT, HOA Amenities: priv airstrip, horseback riding, fishing and more Agent Remarks: Garage apartment included in house plans, let your buyer complete with their ideas. Survey is being completed. Listing agent to attend all showings. Buyer should independently verify all information. All information is approximate and provided by other sources.
-
Type: Residential Property
-
Year Built: 1994
-
Cooling: Two Central
-
Heating: Central
-
Lot Size: 9.97 Acres
Property Details
- Status:Available
- Type:Residential Property
- MLS #:1809187
- Year Built:1994
- Sq. Feet:3,083
Community Information
- Address:673 Lacey Oak Pkwy Kerrville, TX 78028
- County:Gillespie
- City:Kerrville
- Subdivision:TIERRA LINDA
- Zip Code:78028
School Information
- School System:Harper I.S.D.
- High School:Harper HS
- Middle School:Harper Middle
- Elementary School:Harper Elementary
Features / Amenities
- Total Sq. Ft.:3,083
- Interior Features:Separate Dining Room, Eat-In Kitchen, Island Kitchen, High Ceilings, Laundry Main Level, Laundry Room, Walk in Closets, Attic - Floored
- Fireplace(s): Living Room
- Floor:Carpeting, Ceramic Tile
- Inclusions:Ceiling Fans, Washer Connection, Dryer Connection, Cook Top, Built-In Oven, Stove/Range, Disposal, Dishwasher
- Master Bath Features:Shower Only
- Cooling:Two Central
- Heating Fuel:Electric
- Heating:Central
- Master:14x16
- Bedroom 2:12x10
- Bedroom 3:9x12
- Dining Room:12x14
- Kitchen:12x14
Architecture
- Bedrooms:3
- Bathrooms:4
- Year Built:1994
- Stories:2
- Style:Two Story
- Roof:Composition
- Foundation:Slab
- Parking:Three Car Garage, Attached
Property Features
- Neighborhood Amenities:Pool, Tennis, Lake/River Park
- Water/Sewer:Private Well
Tax and Financial Info
- Proposed Terms:Conventional, FHA, VA, Cash
- Total Tax:7569.43
3 BD | 4 BA | 3,083 SqFt
© 2025 Lone Star Real Estate. All rights reserved. The data relating to real estate for sale on this web site comes in part from the Internet Data Exchange Program of Lone Star Real Estate. Information provided is for viewer's personal, non-commercial use and may not be used for any purpose other than to identify prospective properties the viewer may be interested in purchasing. Information provided is deemed reliable but not guaranteed. Listing Courtesy of Haley Lehrmann with Hill Country Luxury Living LLC.

