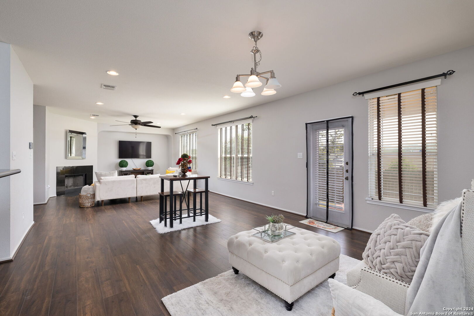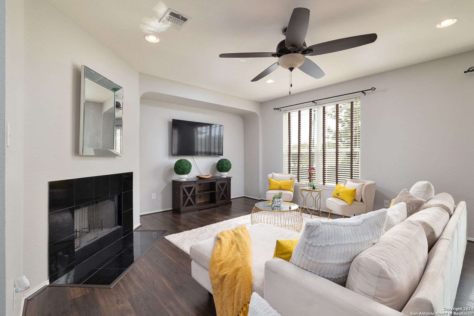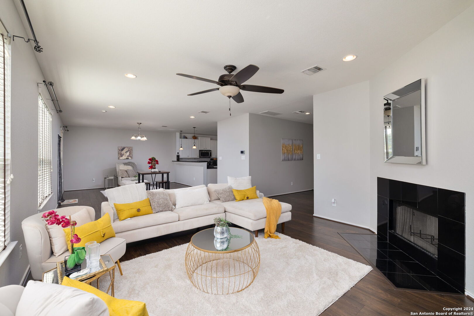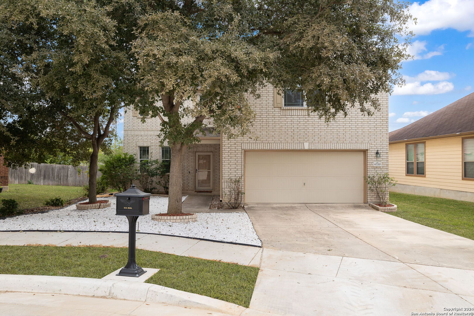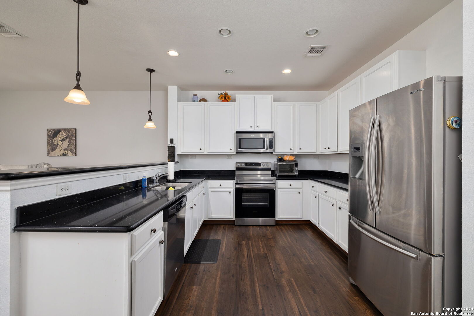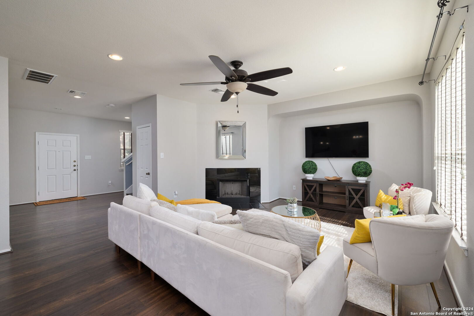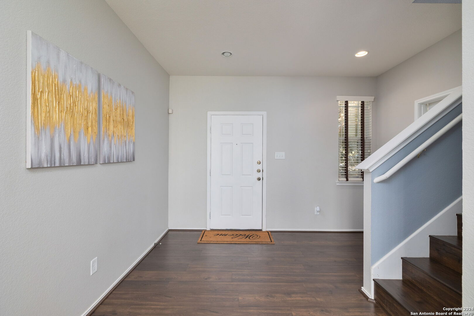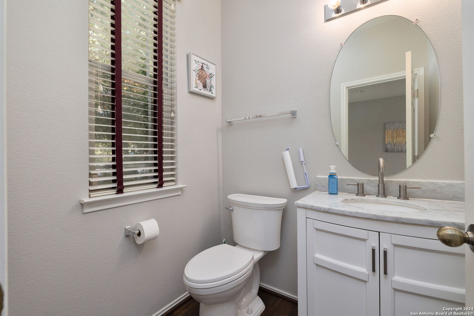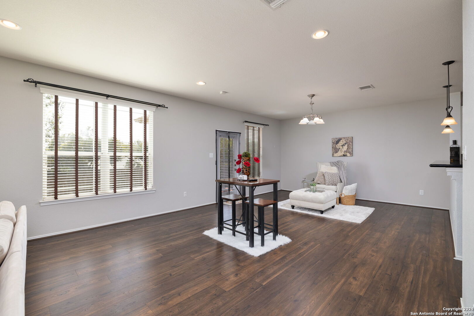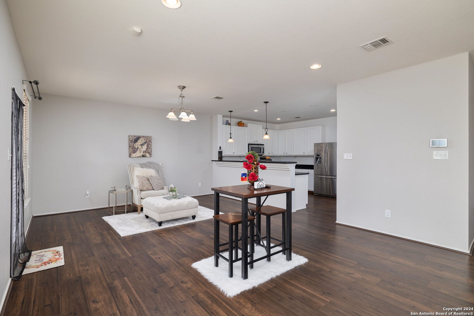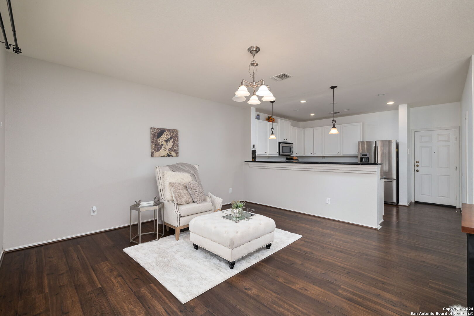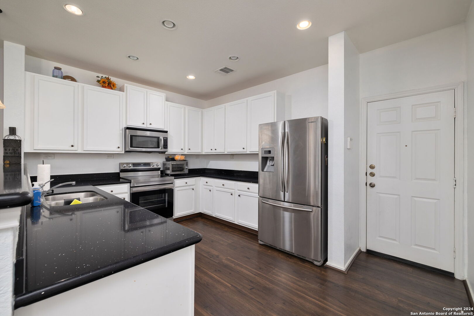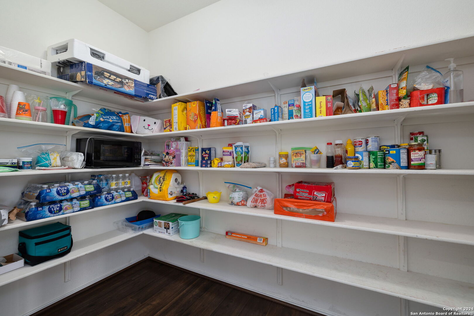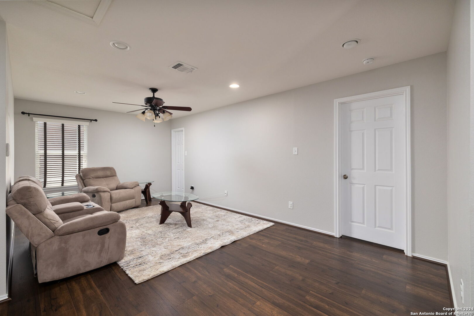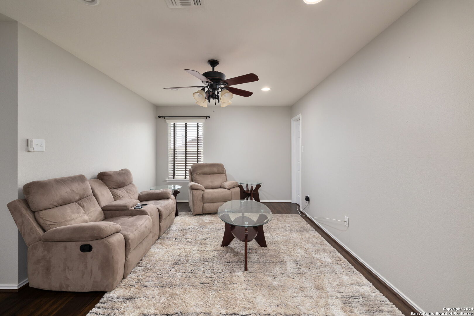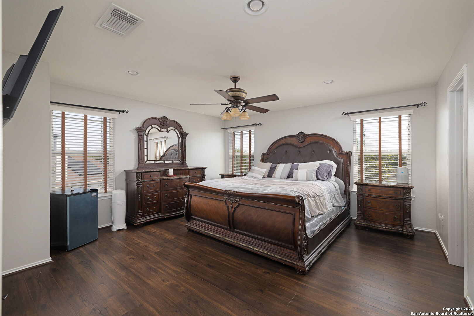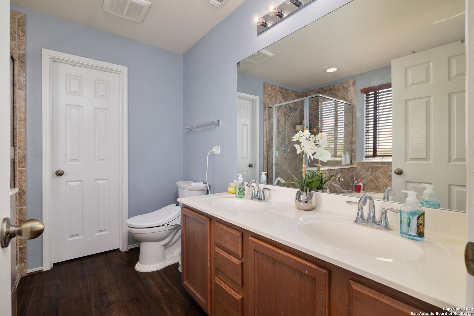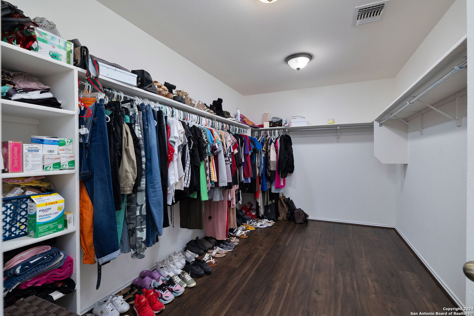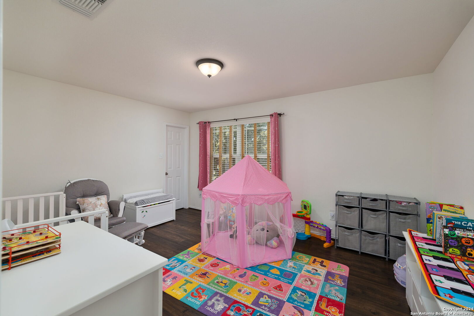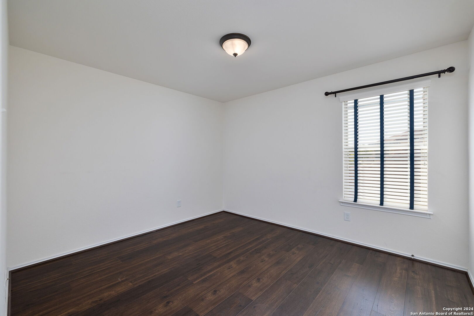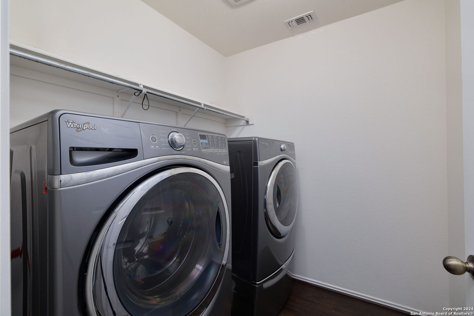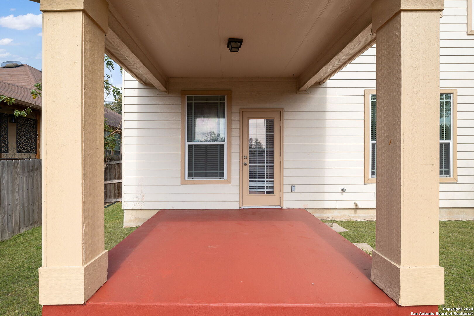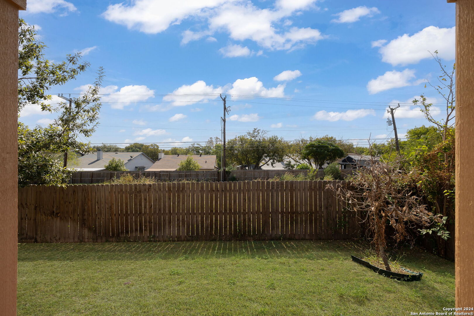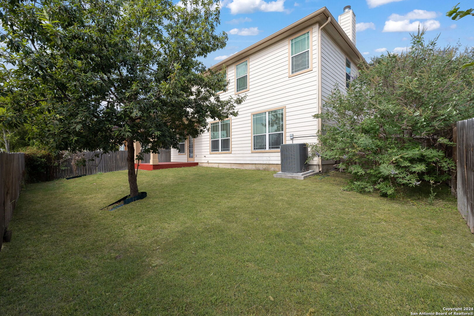Property Details
Marble Lk
Live Oak, TX 78233
$304,900
3 BD | 3 BA |
Property Description
***1 percent Lender Credit with preferred Lender*** Welcome to 6720 Marble Lake in the highly sough out community of Auburn Hills at Woodcrest. Here you will find amenities like a resort style pool, a basketball court and a massive playground set you and your family will fall in love with! Upon entry you are greeted by a spacious open floor plan with an abundance of natural light and a fire place that awaits its immediate use, as the winter season is just around the corner. The kitchen is equipped with updated countertops, stainless steel appliances, a breakfast bar, ample cabinets and a massive walk-in pantry. As you make your way upstairs you will find a spacious game room, perfect for entertaining or movie night! The primary suite is fully loaded! It features an oversized bedroom, a separate tub and shower combination, dual sinks and a massive walk-in closet. As you make your way to the backyard oasis you will find features like a covered patio and a green belt for peace and relaxation. This home is also in an ideal location, just minutes away from popular retail spaces like Ikea and major highways like I-35 and 410. Schedule your showing today to make this beauty your next home!
-
Type: Residential Property
-
Year Built: 2010
-
Cooling: One Central
-
Heating: Central
-
Lot Size: 0.12 Acres
Property Details
- Status:Available
- Type:Residential Property
- MLS #:1817458
- Year Built:2010
- Sq. Feet:2,572
Community Information
- Address:6720 Marble Lk Live Oak, TX 78233
- County:Bexar
- City:Live Oak
- Subdivision:AUBURN HILLS AT WOODCREST
- Zip Code:78233
School Information
- School System:North East I.S.D
- High School:Roosevelt
- Middle School:White Ed
- Elementary School:Royal Ridge
Features / Amenities
- Total Sq. Ft.:2,572
- Interior Features:Two Living Area, Liv/Din Combo, Eat-In Kitchen, Breakfast Bar, Walk-In Pantry, Loft, All Bedrooms Upstairs, 1st Floor Lvl/No Steps, Open Floor Plan
- Fireplace(s): One, Living Room
- Floor:Vinyl
- Inclusions:Ceiling Fans, Washer Connection, Dryer Connection
- Master Bath Features:Tub/Shower Separate, Double Vanity, Garden Tub
- Cooling:One Central
- Heating Fuel:Electric
- Heating:Central
- Master:15x14
- Bedroom 2:11x10
- Bedroom 3:15x11
- Dining Room:11x10
- Family Room:40x20
- Kitchen:15x11
Architecture
- Bedrooms:3
- Bathrooms:3
- Year Built:2010
- Stories:2
- Style:Two Story
- Roof:Composition
- Foundation:Slab
- Parking:Two Car Garage
Property Features
- Neighborhood Amenities:Pool, Park/Playground, Sports Court
- Water/Sewer:Water System, Sewer System, City
Tax and Financial Info
- Proposed Terms:Conventional, FHA, VA, Cash
- Total Tax:6132.86
3 BD | 3 BA | 2,572 SqFt
© 2025 Lone Star Real Estate. All rights reserved. The data relating to real estate for sale on this web site comes in part from the Internet Data Exchange Program of Lone Star Real Estate. Information provided is for viewer's personal, non-commercial use and may not be used for any purpose other than to identify prospective properties the viewer may be interested in purchasing. Information provided is deemed reliable but not guaranteed. Listing Courtesy of Kennedy Offoegbu with Next Space Realty.

