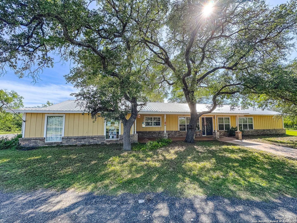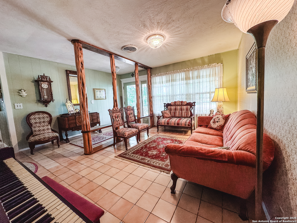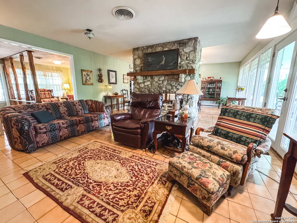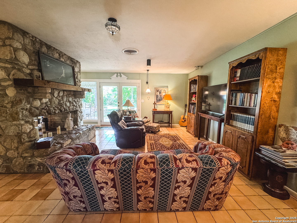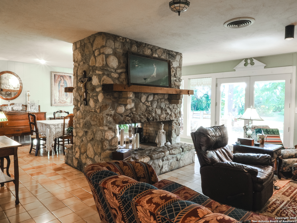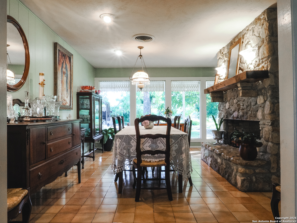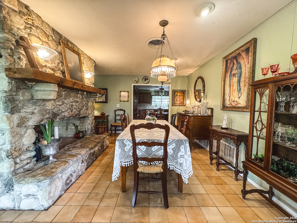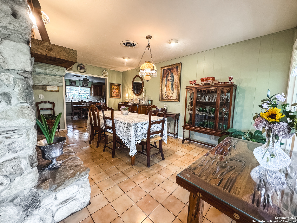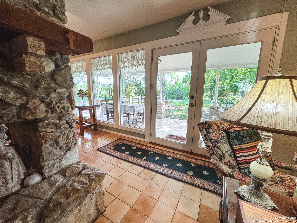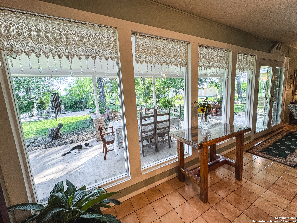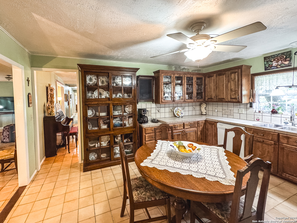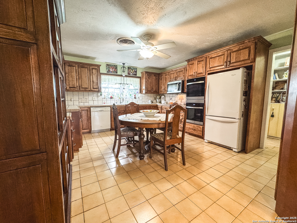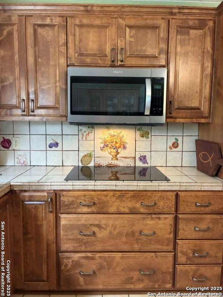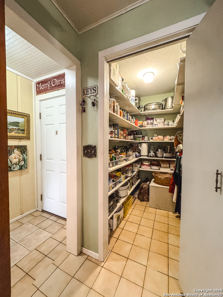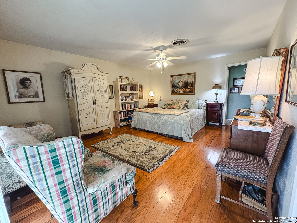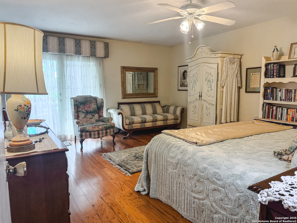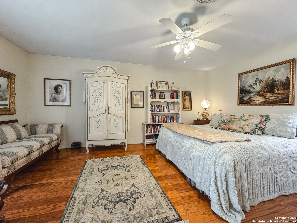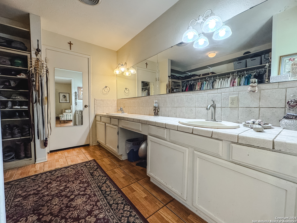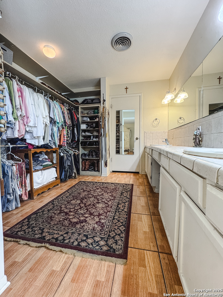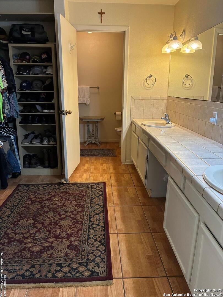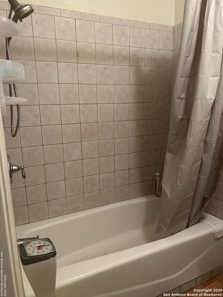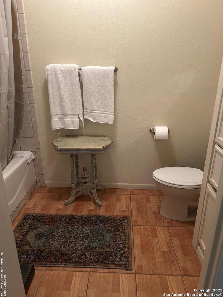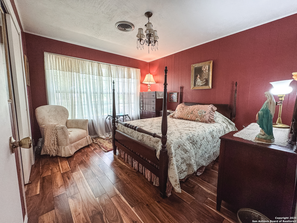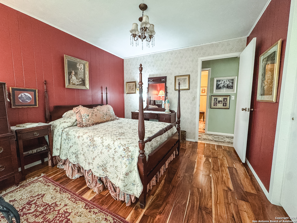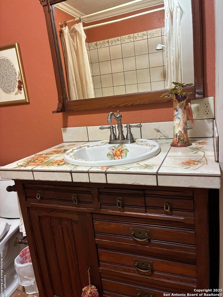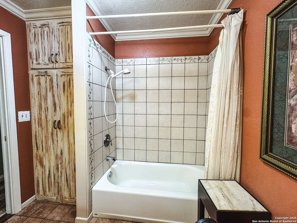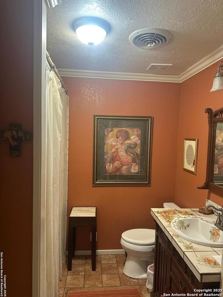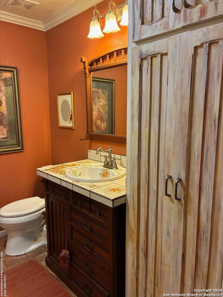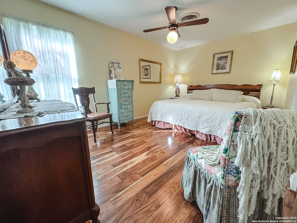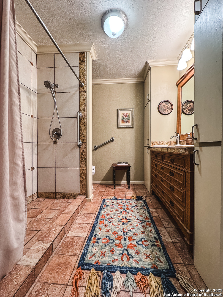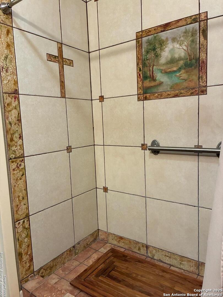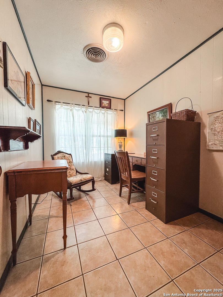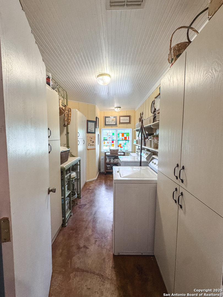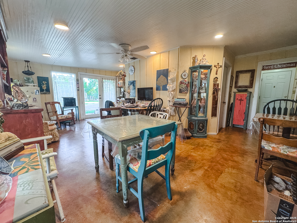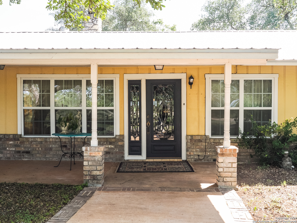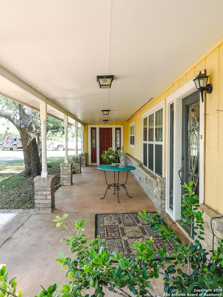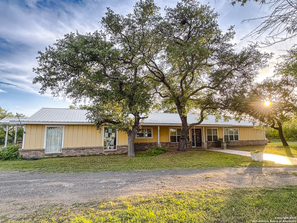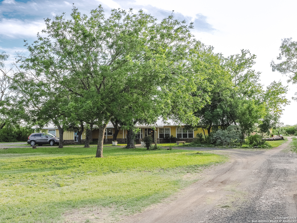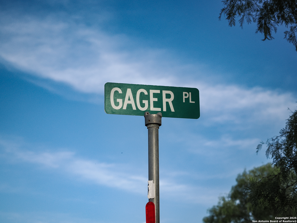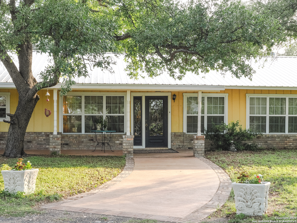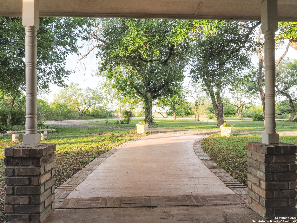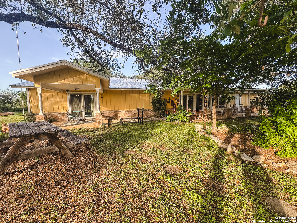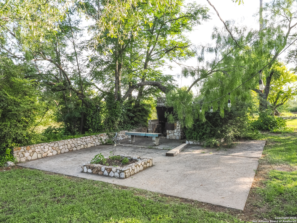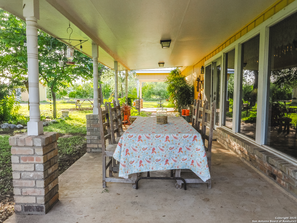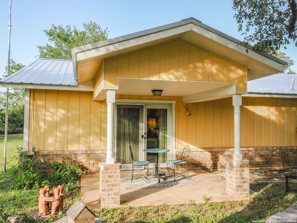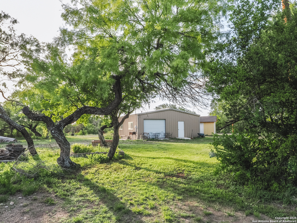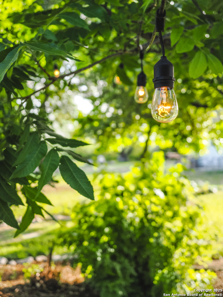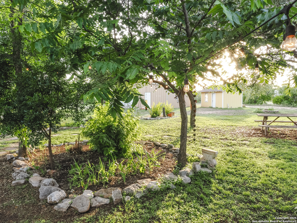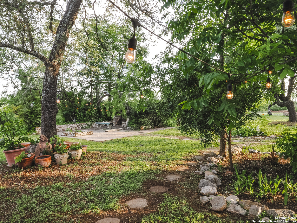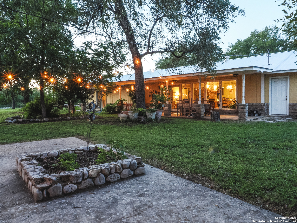Property Details
state highway 55
Uvalde, TX 78801
$427,000
3 BD | 3 BA |
Property Description
Set on 2.416 acres and tucked off the road for privacy, this well-stewarded home has been lovingly maintained by the same owners for 48 years. Surrounded by mature mesquite and oak trees, seThisasoned flower beds overflowing with plumbago, bougainvillea, Pride of Barbados, purple salvia, lavender, and Lady Banksia, it is an invitation to relax. The home features 3 bedrooms, 3 full bathrooms, a separate office (ideal for a nursery or 4th bedroom), and a large utility room with custom cabinets and shelving. A spacious windowed studio/play room offers the perfect setting for creative work, or play...very flexible and close to the kitchen. Two guest bathrooms have antique lavatory cabinets. A porcelain tiled, hand painted Hill Country scene graces the step in shower fitted with secure grab bars. The second bathroom... a hand painted porcelain sink and counter, a complimentary border of hand painted bathtub tiles and beautiful cabinetry. Both bathrooms have pocket doors. A double-sided river rock fireplace-visible from both living and dining areas, anchors the home in warmth and character. The custom kitchen features Alder wood cabinetry, a hand-painted artisan backsplash, soft-close full-extension drawers, walk-in pantry, and updated Whirlpool appliances (double oven, microwave, and induction cooktop-all less than two years old). The Primary suite features custom cabinets, an open concept dressing area, private bath and covered back porch. Acacia wood flooring compliments the two guest bedrooms. The backyard. ..covered back porch...back patio ..built-in river rock BBQ pit. Each October, the migratory monarch butterflies are enmassed in stately oak trees. A site to behold! A 30x30 metal workshop/party barn has a bathroom and small A/C studio. An outbuilding provides extra storage and utility. Other updates include a metal roof (under 2 years old), smart double ovens, 31" wide interior doors. This home is full of life and light-a true haven, thoughtfully cared for, deeply loved, and move-in ready.
-
Type: Residential Property
-
Year Built: 1974
-
Cooling: One Central
-
Heating: Central
-
Lot Size: 2.42 Acres
Property Details
- Status:Available
- Type:Residential Property
- MLS #:1865097
- Year Built:1974
- Sq. Feet:2,654
Community Information
- Address:6719 state highway 55 Uvalde, TX 78801
- County:Uvalde
- City:Uvalde
- Subdivision:OUT/UVALDE
- Zip Code:78801
School Information
- School System:Uvalde CISD
- High School:Uvalde
- Middle School:Uvalde
- Elementary School:Uvalde
Features / Amenities
- Total Sq. Ft.:2,654
- Interior Features:Two Living Area, Separate Dining Room, Eat-In Kitchen, Two Eating Areas, Walk-In Pantry, Study/Library, Utility Area in Garage, 1st Floor Lvl/No Steps, High Speed Internet, All Bedrooms Downstairs, Laundry Main Level, Laundry Room, Walk in Closets, Attic - Partially Floored, Attic - Storage Only
- Fireplace(s): Dining Room, Family Room, Wood Burning, Stone/Rock/Brick
- Floor:Ceramic Tile, Wood
- Inclusions:Ceiling Fans, Washer Connection, Dryer Connection, Cook Top, Built-In Oven, Self-Cleaning Oven, Microwave Oven, Refrigerator, Disposal, Dishwasher, Electric Water Heater, Garage Door Opener, Smooth Cooktop, Solid Counter Tops, Custom Cabinets, Private Garbage Service
- Master Bath Features:Tub/Shower Combo, Double Vanity
- Exterior Features:Covered Patio, Bar-B-Que Pit/Grill, Partial Fence
- Cooling:One Central
- Heating Fuel:Electric
- Heating:Central
- Master:14x17
- Bedroom 2:10x15
- Bedroom 3:11x11
- Dining Room:10x17
- Family Room:17x13
- Kitchen:15x13
- Office/Study:11x7
Architecture
- Bedrooms:3
- Bathrooms:3
- Year Built:1974
- Stories:1
- Style:One Story, Colonial, Traditional
- Roof:Metal
- Foundation:Slab
- Parking:Two Car Garage
Property Features
- Neighborhood Amenities:None
- Water/Sewer:Private Well, Sewer System, Septic
Tax and Financial Info
- Proposed Terms:Conventional, FHA, VA
- Total Tax:4632.46
3 BD | 3 BA | 2,654 SqFt
© 2025 Lone Star Real Estate. All rights reserved. The data relating to real estate for sale on this web site comes in part from the Internet Data Exchange Program of Lone Star Real Estate. Information provided is for viewer's personal, non-commercial use and may not be used for any purpose other than to identify prospective properties the viewer may be interested in purchasing. Information provided is deemed reliable but not guaranteed. Listing Courtesy of Denise Rogers with Lantana Realty.

