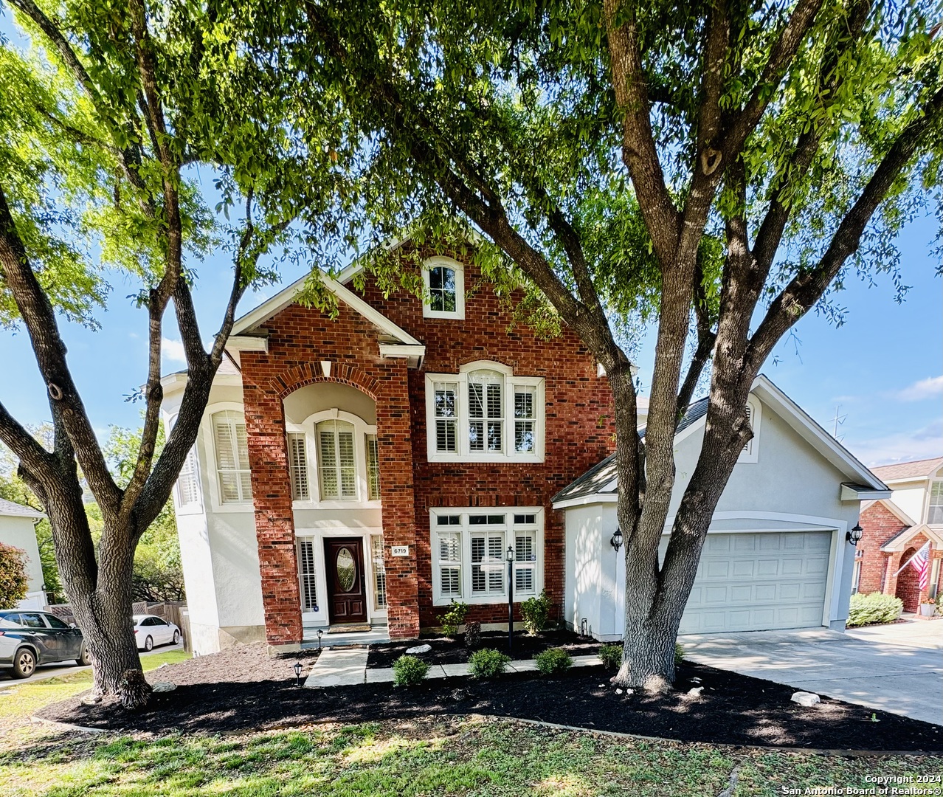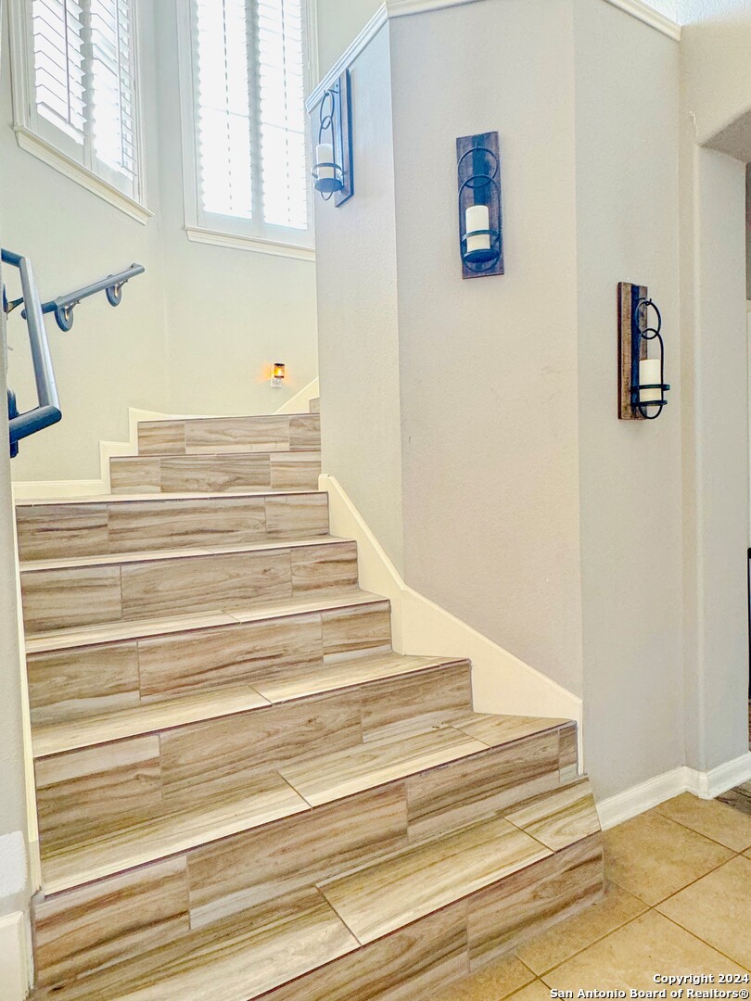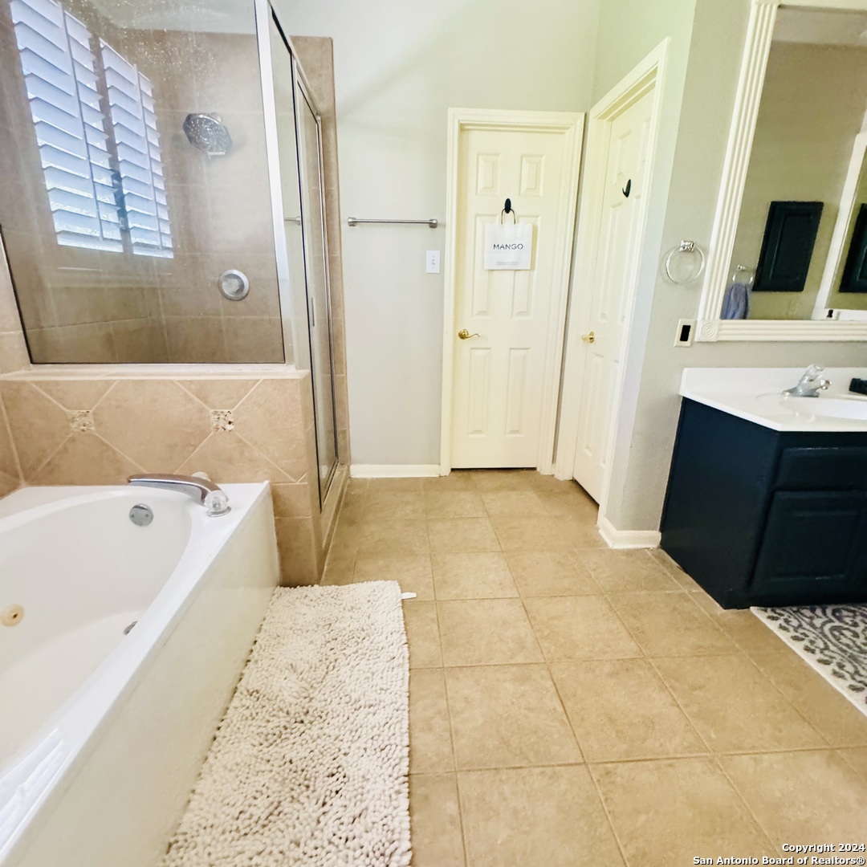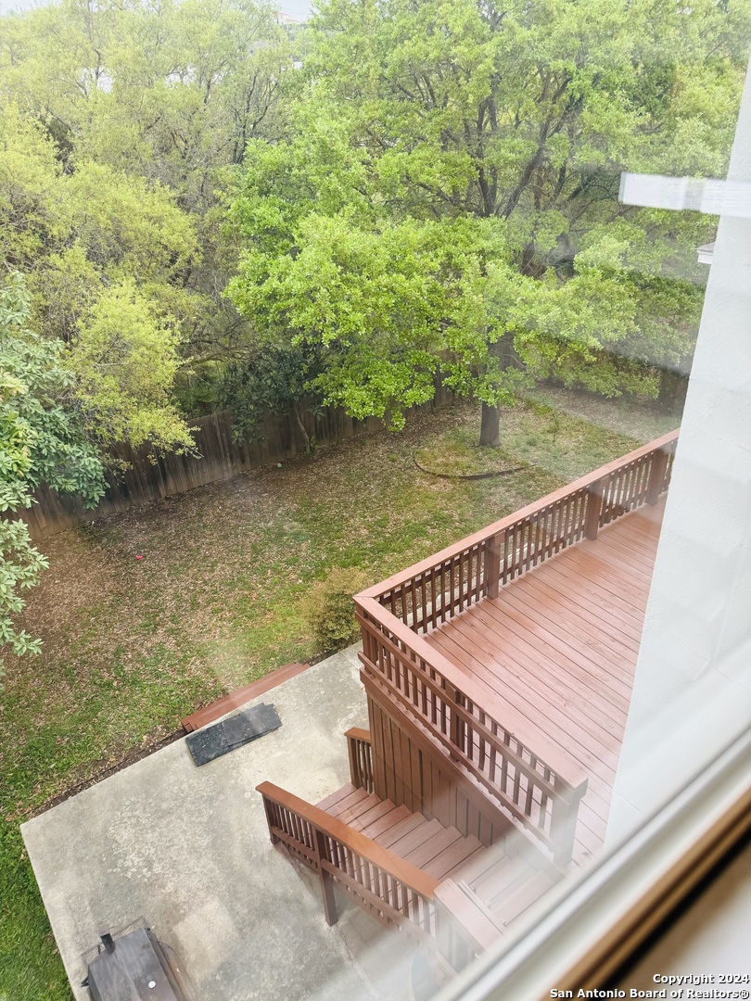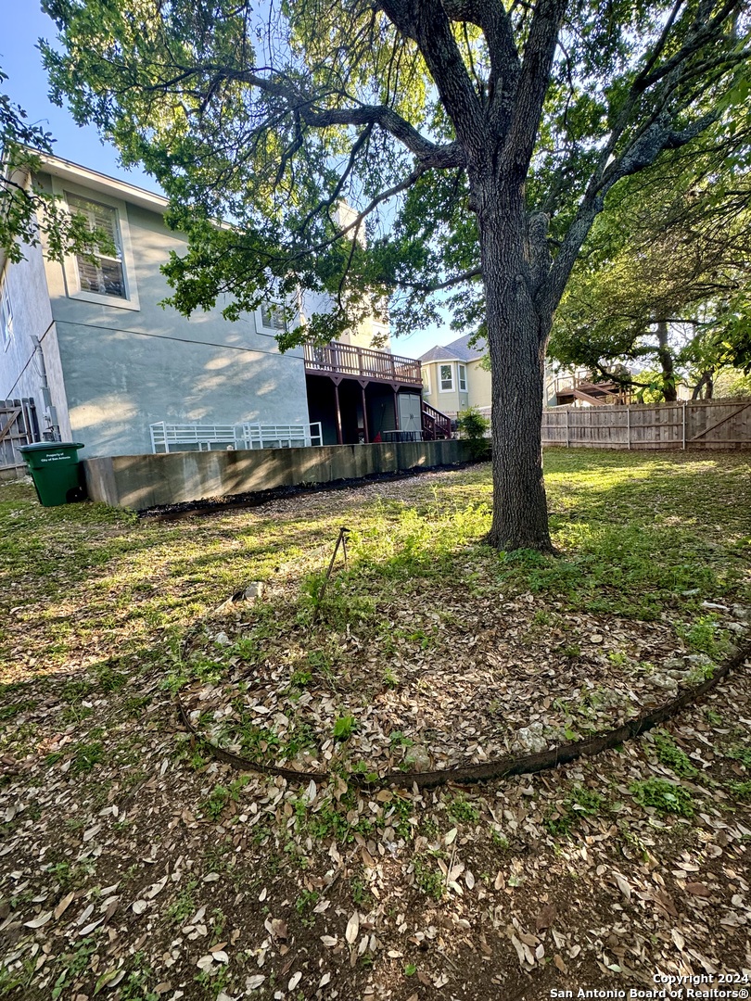Property Details
GROVE CREEK DR
San Antonio, TX 78256
$592,900
4 BD | 4 BA |
Property Description
Welcome to your new home, nestled within the gated enclave of Legend Hollow in Crownridge. Adjacent to the scenic La Cantera and Rim areas, just off I-10. This exquisite residence offers a blend of elegance and comfort. Natural light pours in through expansive 4ft-7ft windows, illuminating the beautiful ceramic flooring in subtle, muted tones throughout the home. The heart of the home lies in the kitchen, boasting a spacious and open design adorned with upscale surfaces and appliances, perfect for daily living and entertaining guests. Retreat to the luxurious Owner's suite, complete with a primary bath featuring a walk-in shower and dual closets, providing a sanctuary of relaxation and rejuvenation. Upstairs, discover a guest suite with a private bathroom, along with two additional guest rooms and another full bathroom with a dual vanity. A second living space upstairs offers the perfect spot for guests or children to lounge or enjoy a movie. Designed with sophistication and style, this residence seamlessly blends generous scale with abundant natural light, creating an airy and inviting ambience throughout. Step outside into the backyard oasis, where family fun awaits amidst the private large backyard The stylish patio overlooks the expansive yard, offering the ideal setting for outdoor gatherings and entertaining guests.
-
Type: Residential Property
-
Year Built: 1997
-
Cooling: Two Central
-
Heating: Central
-
Lot Size: 0.19 Acres
Property Details
- Status:Available
- Type:Residential Property
- MLS #:1764217
- Year Built:1997
- Sq. Feet:2,869
Community Information
- Address:6719 GROVE CREEK DR San Antonio, TX 78256
- County:Bexar
- City:San Antonio
- Subdivision:LEGEND HOLLOW
- Zip Code:78256
School Information
- School System:Northside
- High School:Louis D Brandeis
- Middle School:Hector Garcia
- Elementary School:Bonnie Ellison
Features / Amenities
- Total Sq. Ft.:2,869
- Interior Features:Two Living Area, Separate Dining Room, Eat-In Kitchen, Island Kitchen, Utility Room Inside, Open Floor Plan
- Fireplace(s): One
- Floor:Carpeting, Saltillo Tile, Ceramic Tile, Laminate
- Inclusions:Ceiling Fans, Chandelier, Washer Connection, Dryer Connection, Microwave Oven, Stove/Range, Gas Cooking, Solid Counter Tops
- Master Bath Features:Tub/Shower Separate, Separate Vanity, Double Vanity, Garden Tub
- Exterior Features:None
- Cooling:Two Central
- Heating Fuel:Electric
- Heating:Central
- Master:14x14
- Bedroom 2:10x11
- Bedroom 3:11x12
- Bedroom 4:10x11
- Kitchen:14x14
Architecture
- Bedrooms:4
- Bathrooms:4
- Year Built:1997
- Stories:2
- Style:Two Story
- Roof:Composition
- Foundation:Slab
- Parking:Two Car Garage
Property Features
- Neighborhood Amenities:Controlled Access, Pool, Tennis, Clubhouse, Park/Playground, Jogging Trails, Basketball Court
- Water/Sewer:Water System
Tax and Financial Info
- Proposed Terms:Conventional, FHA, VA, Cash
- Total Tax:10892
4 BD | 4 BA | 2,869 SqFt
© 2024 Lone Star Real Estate. All rights reserved. The data relating to real estate for sale on this web site comes in part from the Internet Data Exchange Program of Lone Star Real Estate. Information provided is for viewer's personal, non-commercial use and may not be used for any purpose other than to identify prospective properties the viewer may be interested in purchasing. Information provided is deemed reliable but not guaranteed. Listing Courtesy of Gary Bisha with My Castle Realty Inc..

