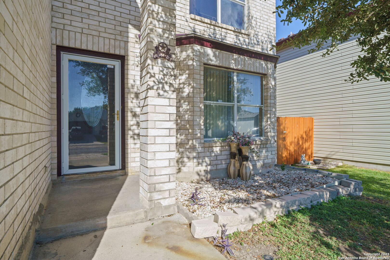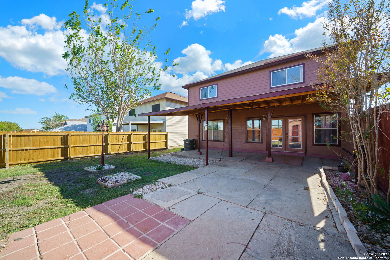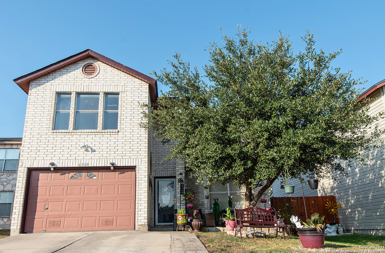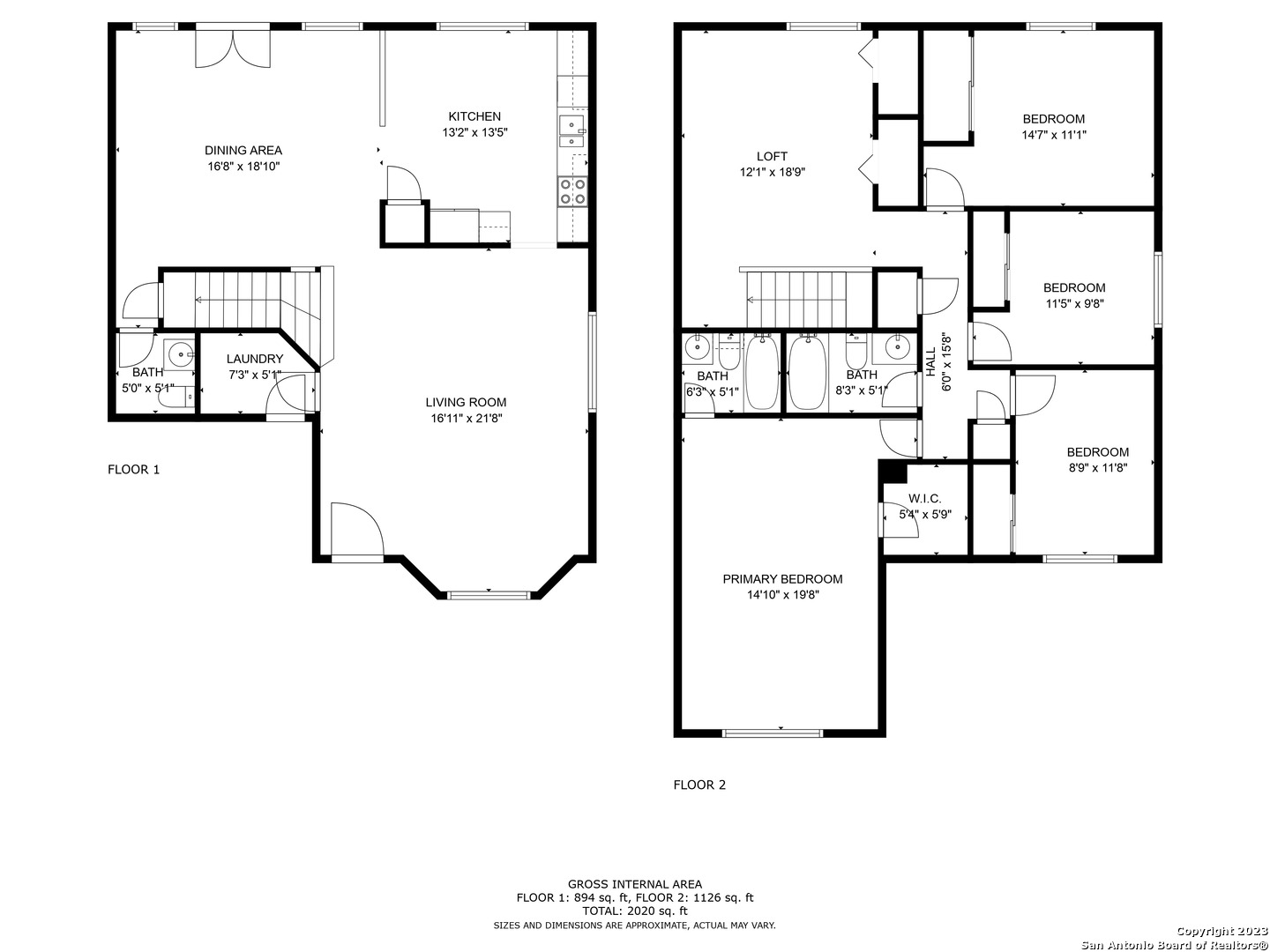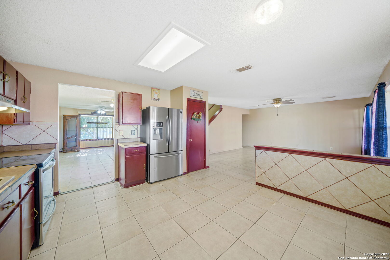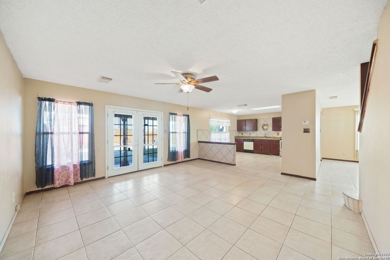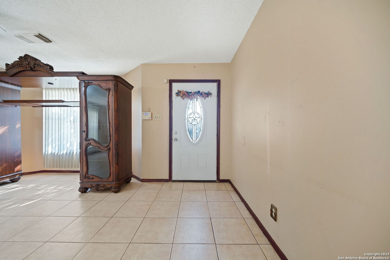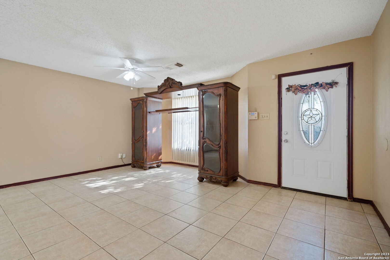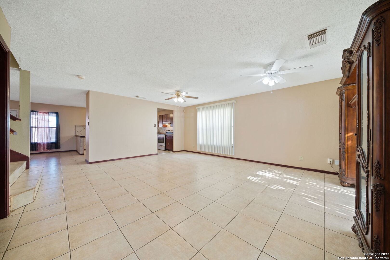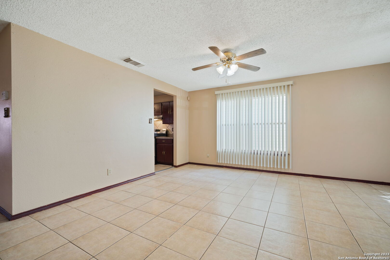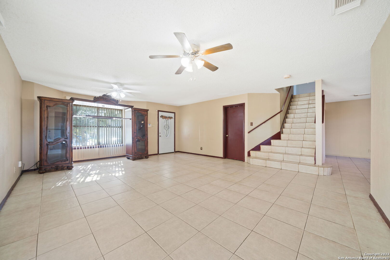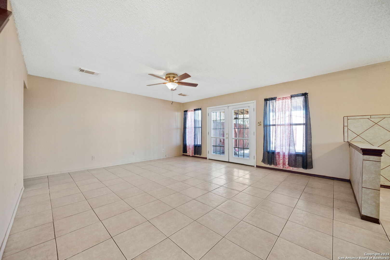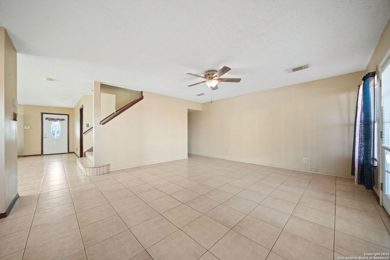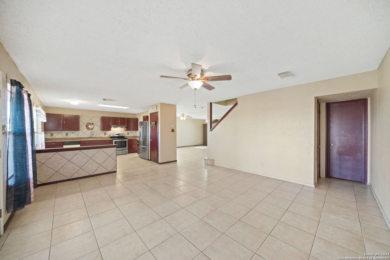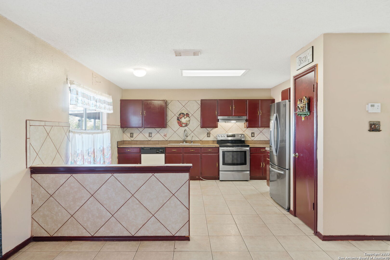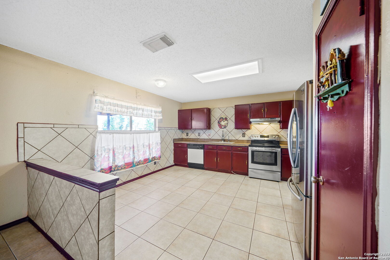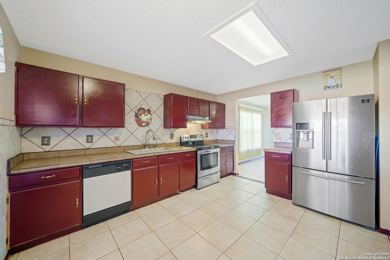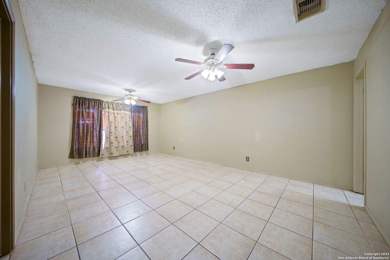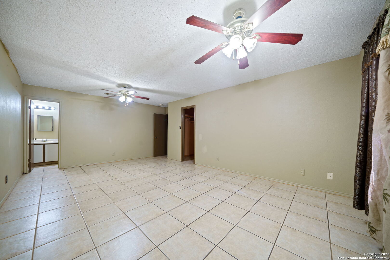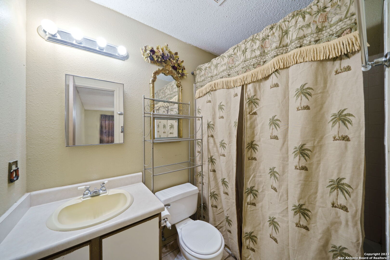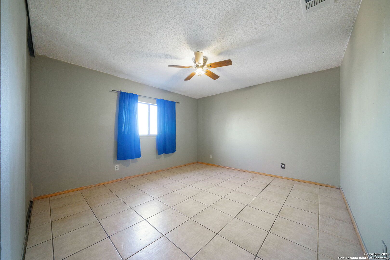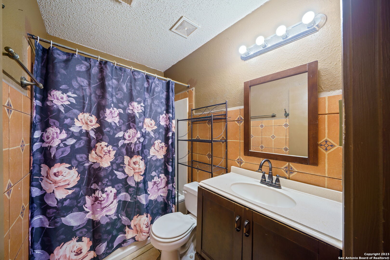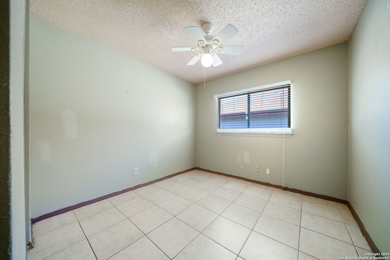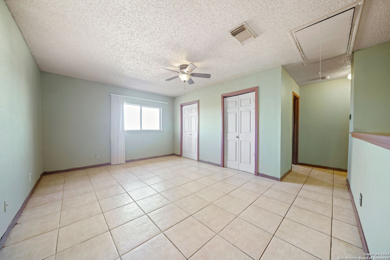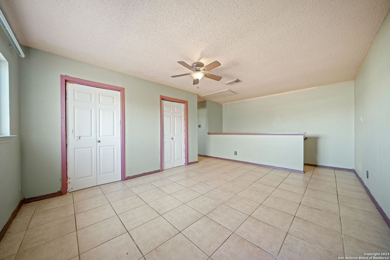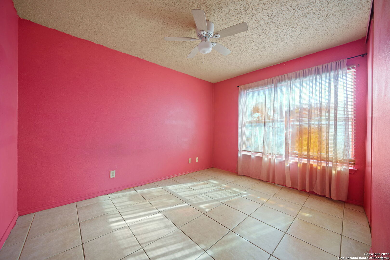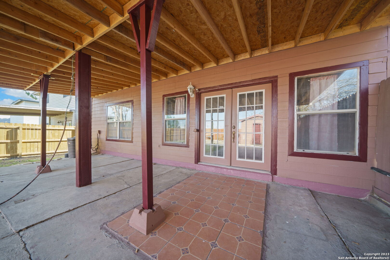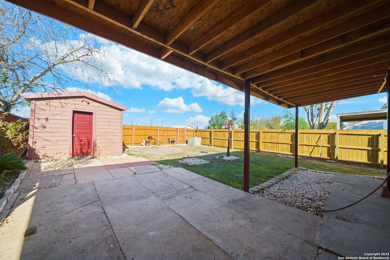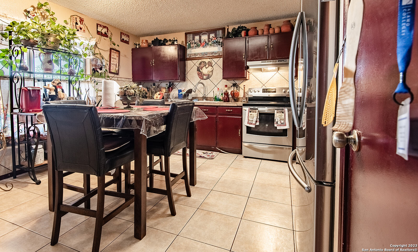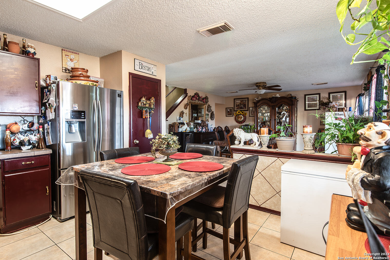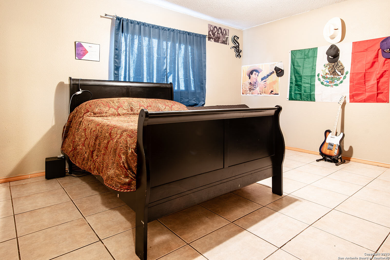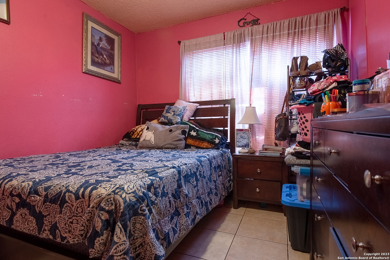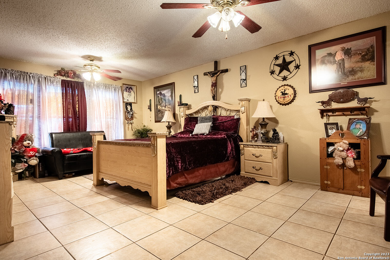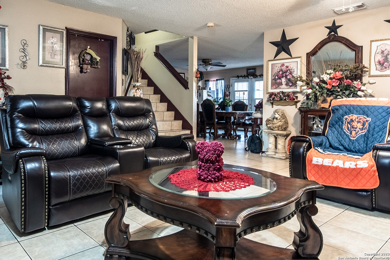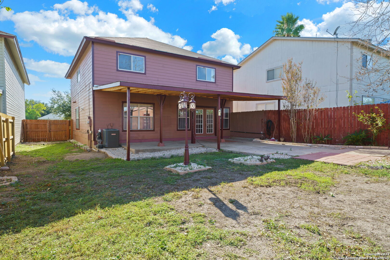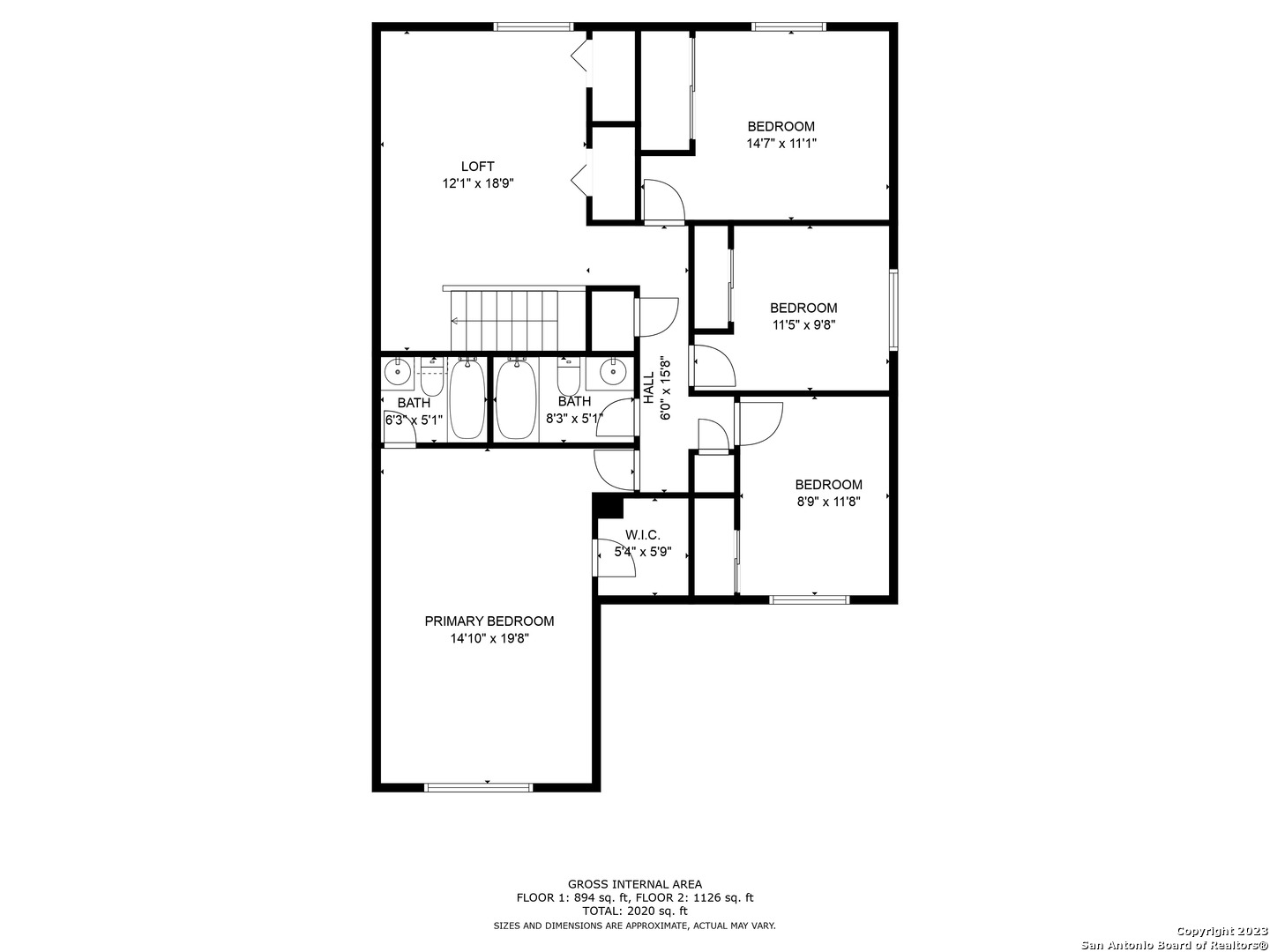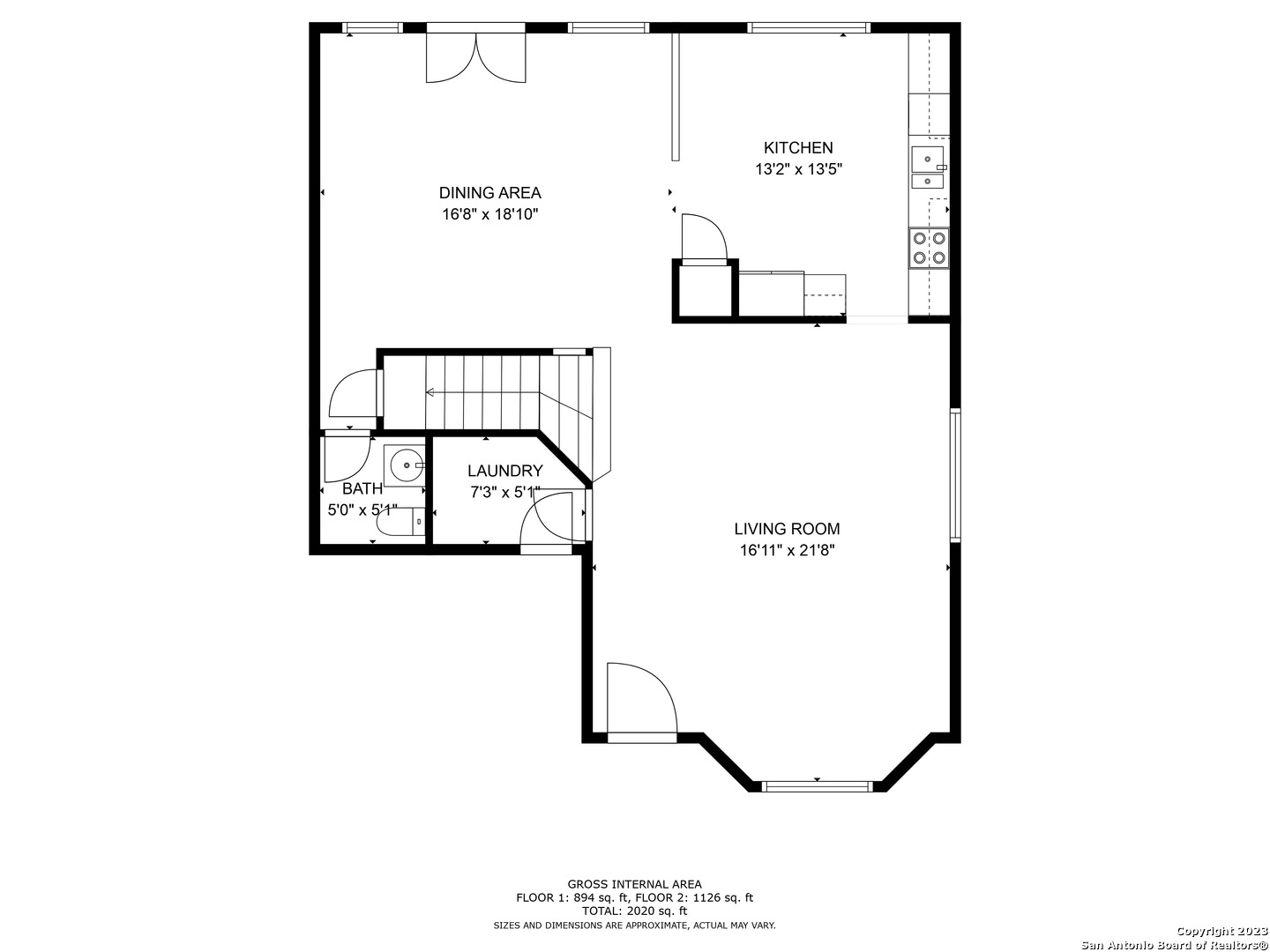Property Details
CYPRESS MIST DR
Converse, TX 78109
$240,000
4 BD | 3 BA |
Property Description
Welcome to your next home! This charming residence in Converse, TX, is eagerly awaiting its new owners. Step into a spacious two-story haven boasting 4 bedrooms, 2.5 baths, including a luxurious master suite, and a Brand New Water Heater for your comfort and convenience. Nestled conveniently close to shopping and within the sought-after Judson ISD school district, this property is tailor-made for families seeking both convenience and quality education. Relax and unwind on the inviting covered back patio, ideal for enjoying tranquil evenings or hosting lively weekend gatherings. With its multiple living and dining areas, this home radiates a sense of community and warmth, ready to embrace new memories. Don't let this opportunity slip away-seize the chance to make this house your own.
-
Type: Residential Property
-
Year Built: 1995
-
Cooling: One Central
-
Heating: Central
-
Lot Size: 0.12 Acres
Property Details
- Status:Available
- Type:Residential Property
- MLS #:1728468
- Year Built:1995
- Sq. Feet:2,305
Community Information
- Address:6719 CYPRESS MIST DR Converse, TX 78109
- County:Bexar
- City:Converse
- Subdivision:DOVER
- Zip Code:78109
School Information
- School System:Judson
- High School:Judson
- Middle School:Woodlake Hills
- Elementary School:Elolf
Features / Amenities
- Total Sq. Ft.:2,305
- Interior Features:Two Living Area, Separate Dining Room, Eat-In Kitchen
- Fireplace(s): Not Applicable
- Floor:Ceramic Tile
- Inclusions:Ceiling Fans, Refrigerator
- Master Bath Features:Tub/Shower Combo
- Exterior Features:Patio Slab, Covered Patio
- Cooling:One Central
- Heating Fuel:Other
- Heating:Central
- Master:21x15
- Bedroom 2:12x9
- Bedroom 3:13x10
- Bedroom 4:16x13
- Dining Room:18x11
- Family Room:18x16
- Kitchen:14x14
- Office/Study:17x13
Architecture
- Bedrooms:4
- Bathrooms:3
- Year Built:1995
- Stories:2
- Style:Two Story
- Roof:Composition
- Foundation:Slab
- Parking:Two Car Garage
Property Features
- Lot Dimensions:43 X 126
- Neighborhood Amenities:None
- Water/Sewer:City
Tax and Financial Info
- Proposed Terms:Conventional, FHA, VA, Cash
- Total Tax:5314.56
4 BD | 3 BA | 2,305 SqFt
© 2024 Lone Star Real Estate. All rights reserved. The data relating to real estate for sale on this web site comes in part from the Internet Data Exchange Program of Lone Star Real Estate. Information provided is for viewer's personal, non-commercial use and may not be used for any purpose other than to identify prospective properties the viewer may be interested in purchasing. Information provided is deemed reliable but not guaranteed. Listing Courtesy of Christopher Drawdy with eXp Realty.

