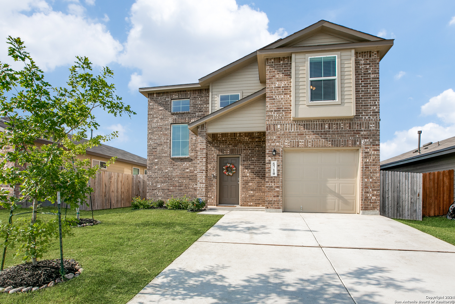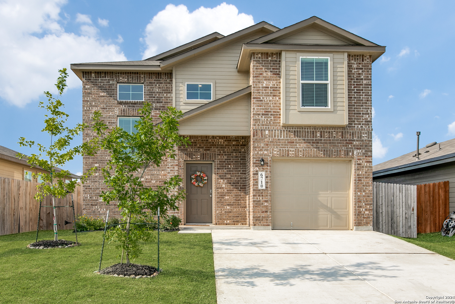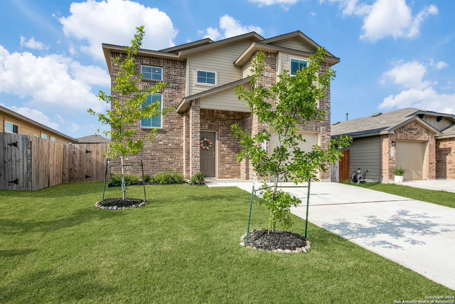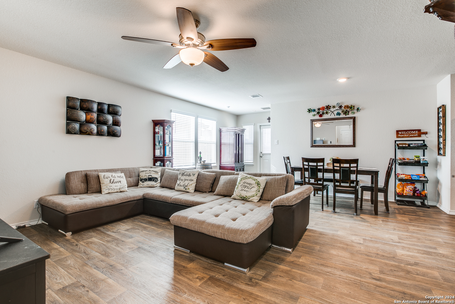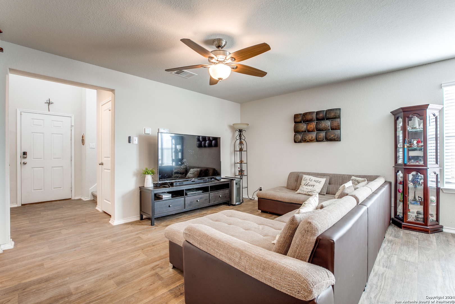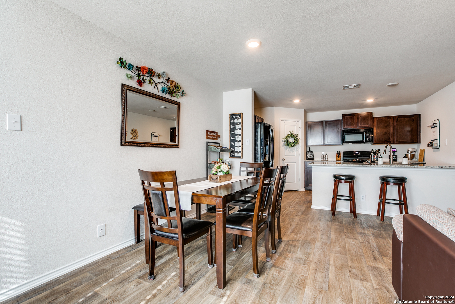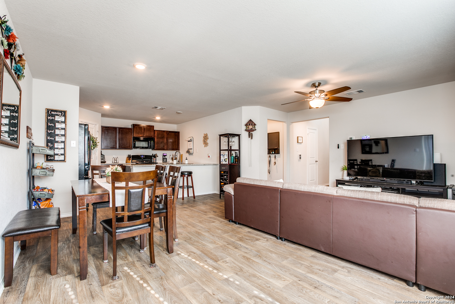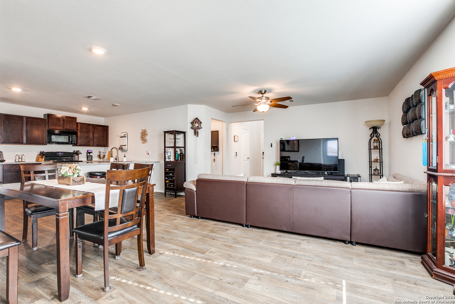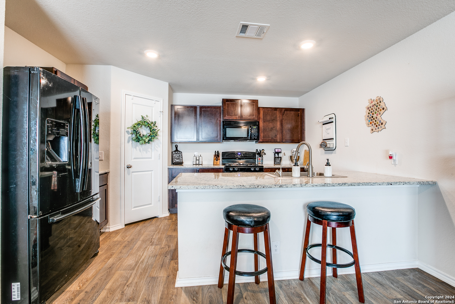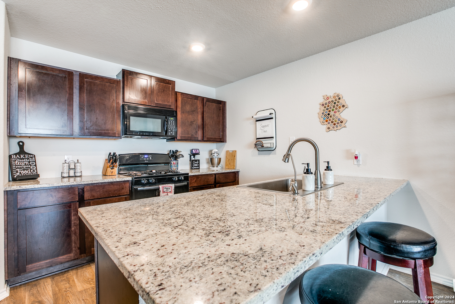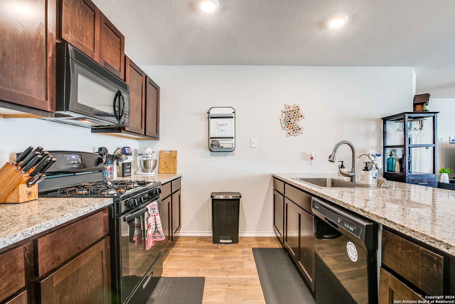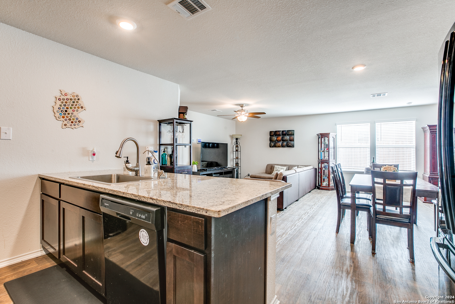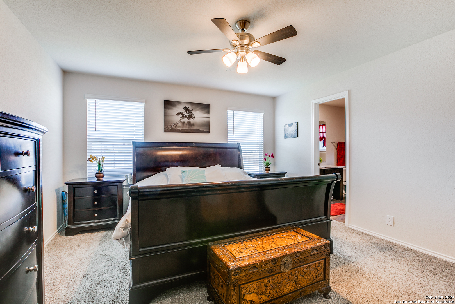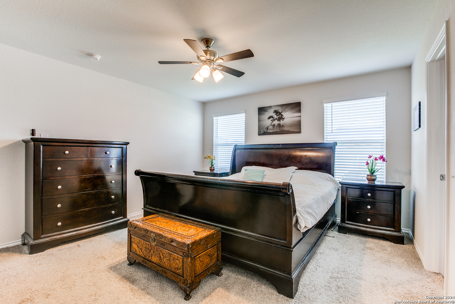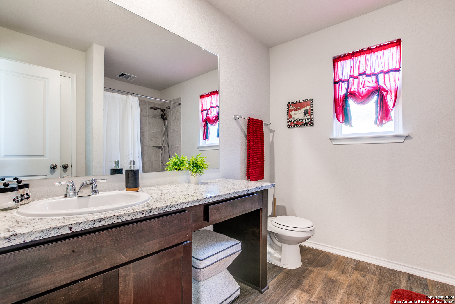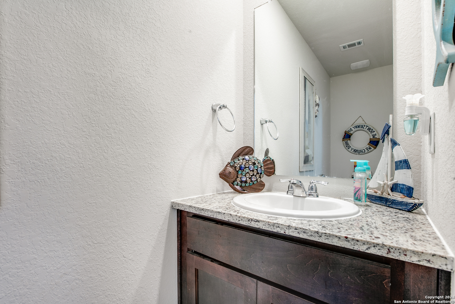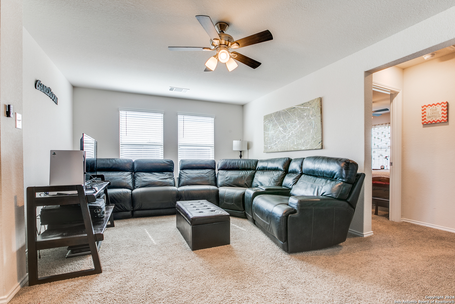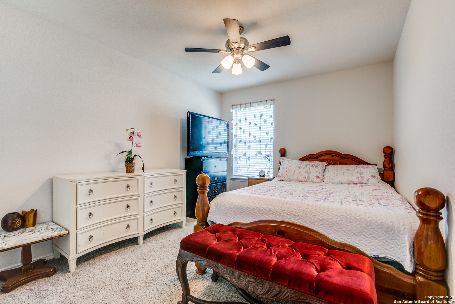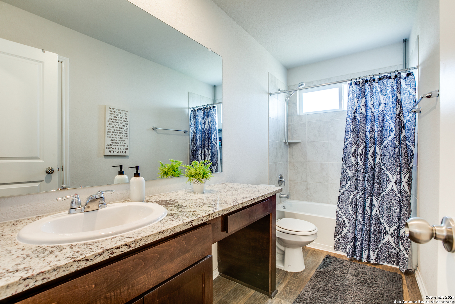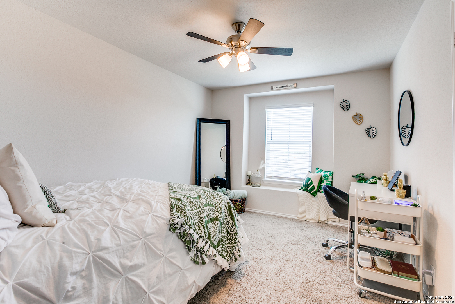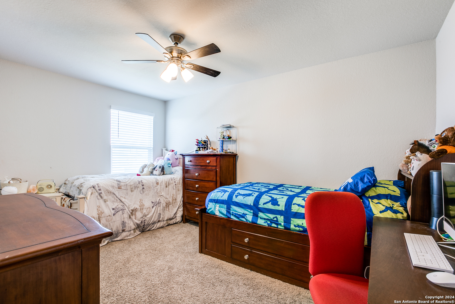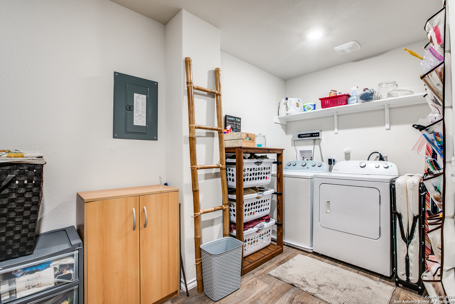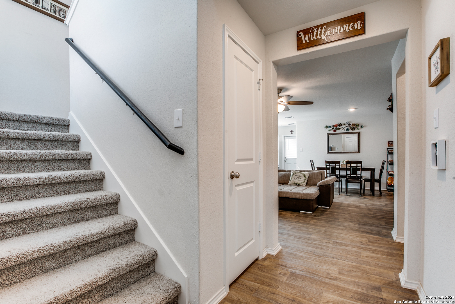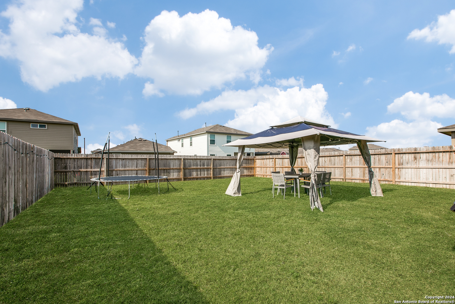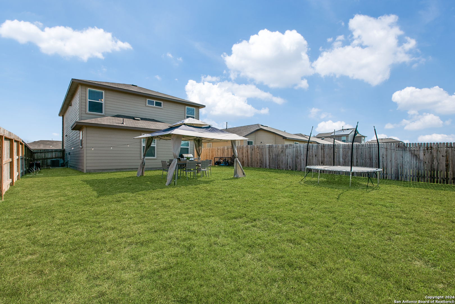Property Details
DYNAMIC SOUND
San Antonio, TX 78252
$295,000
4 BD | 3 BA |
Property Description
ASSUMABLE LOAN AT 4.25%. The Reese is a two-story, 2084 sq. ft., 4-bedroom, 2.5-bathroom floor plan designed to provide your growing family with a beautiful, spacious place to call home. The inviting front porch and entry leads to a foyer that opens to the spacious living area. The living area is located adjacent to the kitchen and large dining area. The bedroom 1 suite is located off the dining and living areas.Yes, this beautiful home has the MASTER bedroom DOWNSTAIRS!!! It includes a walk-in closet and a relaxing ensuite. Host countless game nights and movie nights upstairs in your loft/game room area. Three secondary bedrooms with NEWLY upgraded ceiling fans (including the master suite), a secondary full bathroom, a EXTRA LARGE storage/utility room are all located upstairs. You'll enjoy added security in your new home with our home security features. Using one central hub that talks to most of the devices in your home such as the porch light, alarm system, thermostat, front door lock, and doorbell camera. Additional features include sheet vinyl flooring at entry, downstairs living areas, and wet areas, black appliances, granite countertops, SPRINKLER SYSTEM and much more! WAIT, did I mention it also has a storage room under the stairs? This community is located on the southwest side of San Antonio right off Hwy 90 & FM 211, near Lackland Air Force Base and SeaWorld. Medina Valley Independent School District Just minutes away from Lackland Air Force Base Resort-style amenities. Easy Access to 1604, Loop 410, Hwy 90 & 151.
-
Type: Residential Property
-
Year Built: 2021
-
Cooling: One Central
-
Heating: Central
-
Lot Size: 0.12 Acres
Property Details
- Status:Available
- Type:Residential Property
- MLS #:1755744
- Year Built:2021
- Sq. Feet:2,087
Community Information
- Address:6710 DYNAMIC SOUND San Antonio, TX 78252
- County:Bexar
- City:San Antonio
- Subdivision:WHISPER FALLS
- Zip Code:78252
School Information
- School System:Medina Valley I.S.D.
- High School:Call District
- Middle School:Call District
- Elementary School:Call District
Features / Amenities
- Total Sq. Ft.:2,087
- Interior Features:One Living Area
- Fireplace(s): Not Applicable
- Floor:Laminate
- Inclusions:Ceiling Fans, Washer Connection, Dryer Connection, Disposal
- Master Bath Features:Tub/Shower Combo
- Cooling:One Central
- Heating Fuel:Electric
- Heating:Central
- Master:15x13
- Bedroom 2:12x11
- Bedroom 3:13x10
- Bedroom 4:12x11
- Kitchen:11x13
Architecture
- Bedrooms:4
- Bathrooms:3
- Year Built:2021
- Stories:2
- Style:Two Story
- Roof:Composition
- Foundation:Slab
- Parking:One Car Garage
Property Features
- Neighborhood Amenities:Pool, Clubhouse, Park/Playground, Jogging Trails, Basketball Court
- Water/Sewer:Water System
Tax and Financial Info
- Proposed Terms:Conventional, FHA, VA, Cash, USDA
- Total Tax:6992
4 BD | 3 BA | 2,087 SqFt
© 2024 Lone Star Real Estate. All rights reserved. The data relating to real estate for sale on this web site comes in part from the Internet Data Exchange Program of Lone Star Real Estate. Information provided is for viewer's personal, non-commercial use and may not be used for any purpose other than to identify prospective properties the viewer may be interested in purchasing. Information provided is deemed reliable but not guaranteed. Listing Courtesy of Ana Jaramillo with eXp Realty.

