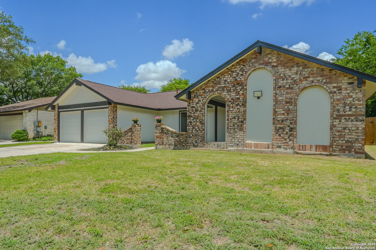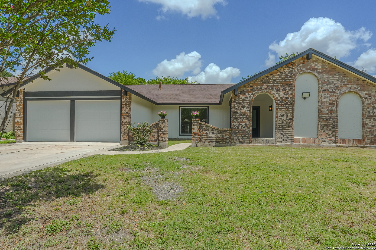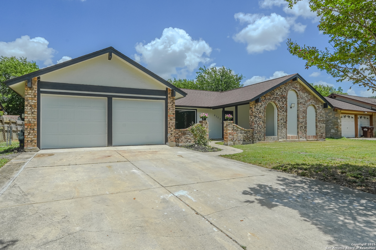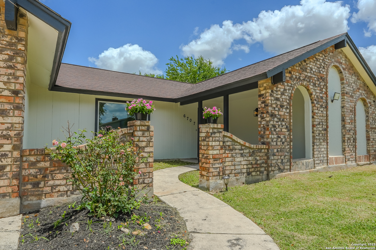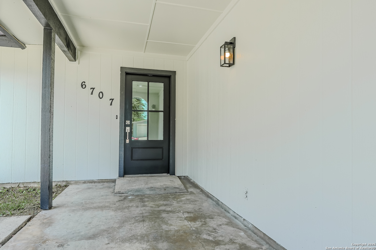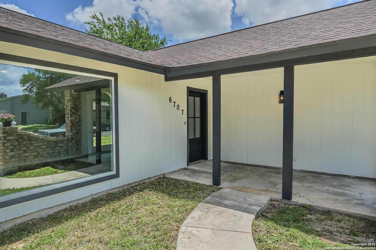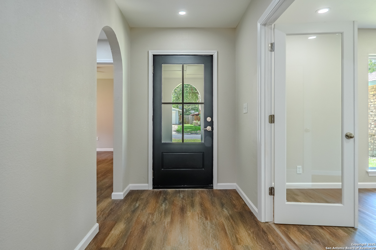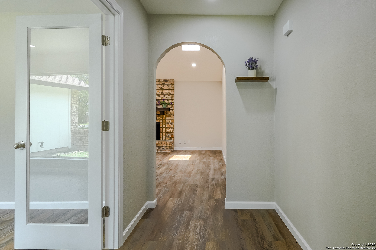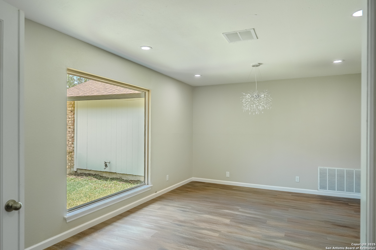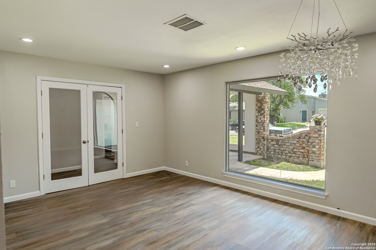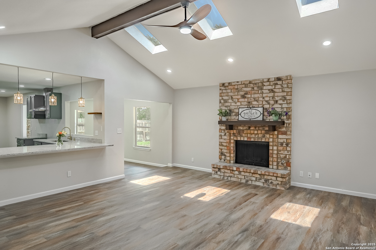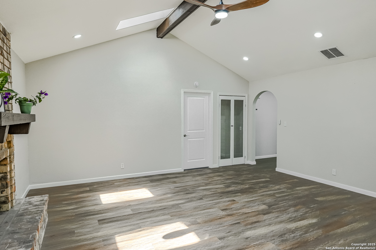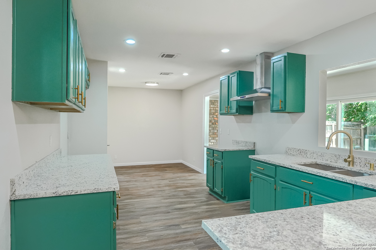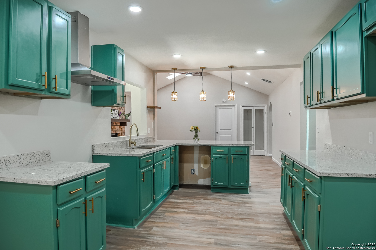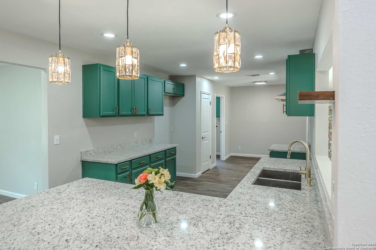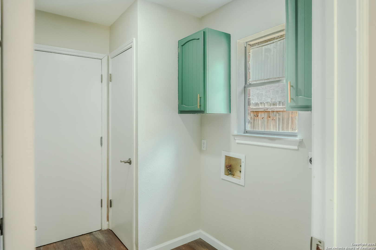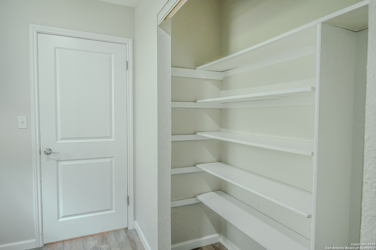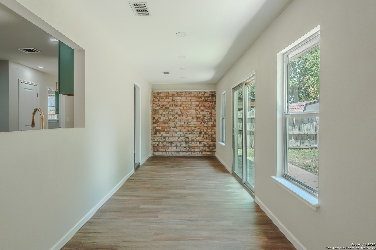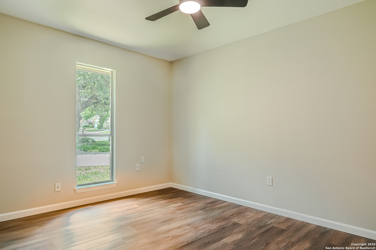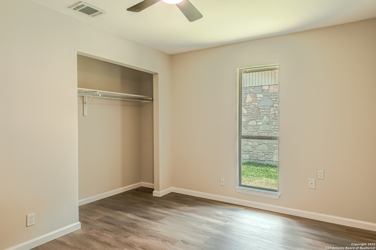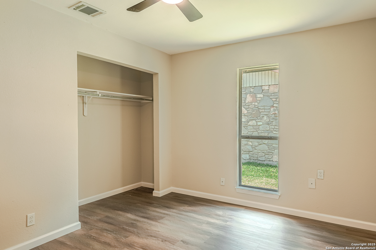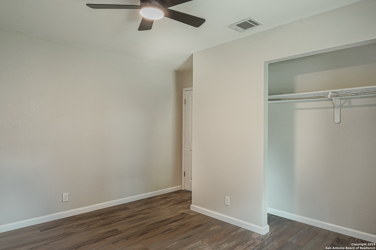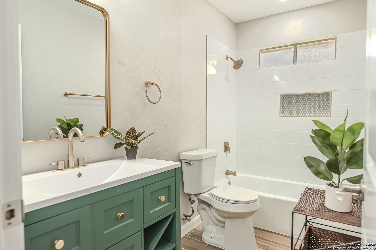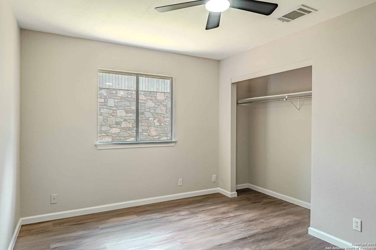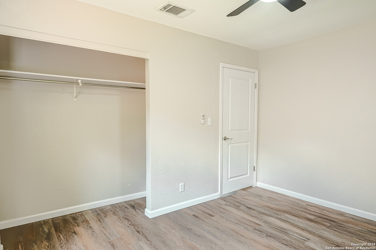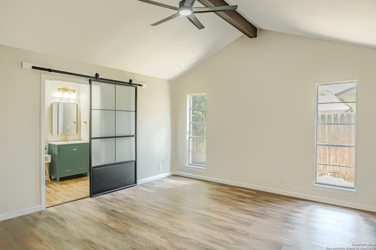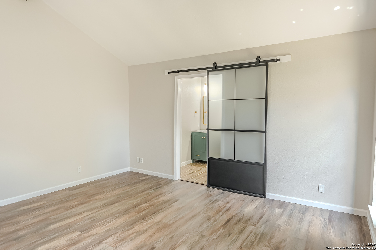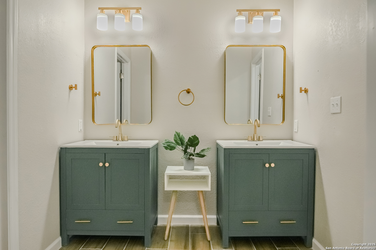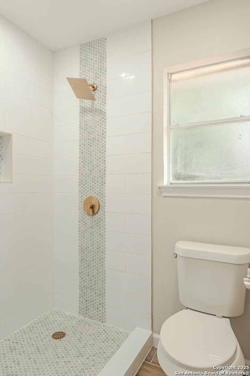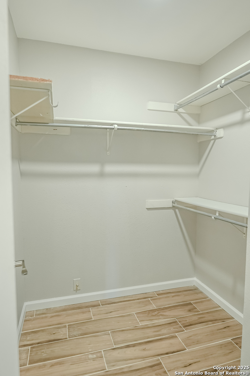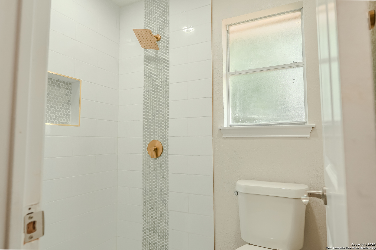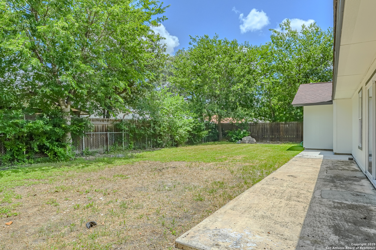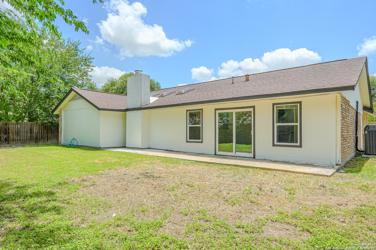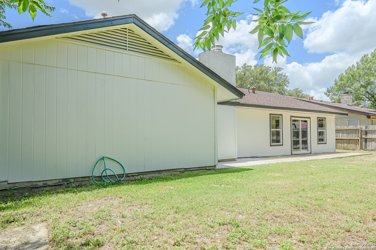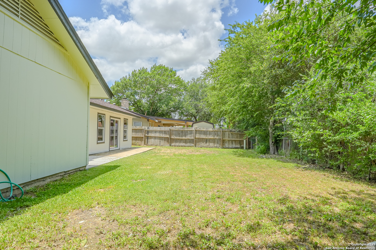Property Details
Lake Cliff
San Antonio, TX 78244
$279,000
3 BD | 2 BA |
Property Description
*OPEN HOUSE SAT JUNE 21ST 12PM - 4PM* Spanning 1,811 square feet, this thoughtfully reimagined home offers graceful design, abundant natural light, and a layout ideal for both everyday living and entertaining. Step inside to an open, airy layout, with oversized windows and three skylights that brighten the main living area. You'll love the seamless flow of luxury vinyl plank flooring throughout, paired with fresh ceramic tile in both bathrooms for a clean, modern look. This home features two distinct living areas - one just off the kitchen featuring a cozy brick fireplace, and another towards the back of the home, featuring a unique brick accent wall. This space is ideal for relaxing, where you can read a book and soak up the views of the backyard, or make it into a game room! Entertain in style with a grandiose dining room, where a beautiful chandelier hangs and a large, floor-to-ceiling window will offer tons of light. The kitchen and bathrooms have been thoughtfully crafted with alluring finishes, and eye-catching light fixtures are seen throughout to elevate the overall look and feel. Located just minutes from H-E-B, dining, and shopping, 6707 Lake Cliff is perfectly situated between Randolph Air Force Base and Fort Sam Houston -ideal for military families or anyone looking for convenience and comfort. Come and see this stunning, move-in-ready home in one of San Antonio's established neighborhoods today!
-
Type: Residential Property
-
Year Built: 1977
-
Cooling: One Central
-
Heating: Central
-
Lot Size: 0.19 Acres
Property Details
- Status:Contract Pending
- Type:Residential Property
- MLS #:1873593
- Year Built:1977
- Sq. Feet:1,811
Community Information
- Address:6707 Lake Cliff San Antonio, TX 78244
- County:Bexar
- City:San Antonio
- Subdivision:WOODLAKE JD
- Zip Code:78244
School Information
- School System:Judson
- High School:Call District
- Middle School:Call District
- Elementary School:Call District
Features / Amenities
- Total Sq. Ft.:1,811
- Interior Features:Two Living Area, Separate Dining Room, Two Eating Areas, Utility Room Inside, 1st Floor Lvl/No Steps, High Ceilings, Skylights
- Fireplace(s): One
- Floor:Ceramic Tile, Vinyl
- Inclusions:Washer Connection, Dryer Connection, Gas Water Heater, Garage Door Opener
- Master Bath Features:Shower Only, Double Vanity
- Exterior Features:Patio Slab, Mature Trees
- Cooling:One Central
- Heating Fuel:Natural Gas
- Heating:Central
- Master:14x14
- Bedroom 2:13x9
- Bedroom 3:13x9
- Dining Room:12x18
- Kitchen:24x9
Architecture
- Bedrooms:3
- Bathrooms:2
- Year Built:1977
- Stories:1
- Style:One Story, Contemporary
- Roof:Composition
- Foundation:Slab
- Parking:Two Car Garage
Property Features
- Neighborhood Amenities:None
- Water/Sewer:City
Tax and Financial Info
- Proposed Terms:Conventional, FHA, VA, Cash
- Total Tax:4562
3 BD | 2 BA | 1,811 SqFt
© 2025 Lone Star Real Estate. All rights reserved. The data relating to real estate for sale on this web site comes in part from the Internet Data Exchange Program of Lone Star Real Estate. Information provided is for viewer's personal, non-commercial use and may not be used for any purpose other than to identify prospective properties the viewer may be interested in purchasing. Information provided is deemed reliable but not guaranteed. Listing Courtesy of Lianne Thomas with Redbird Realty LLC.

