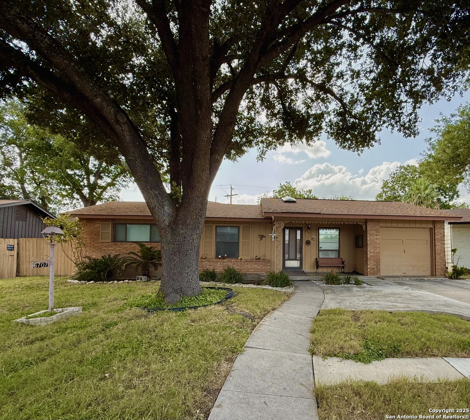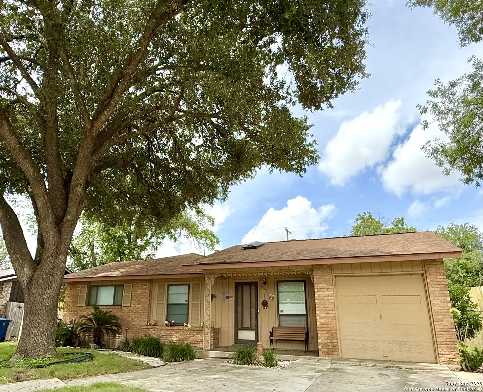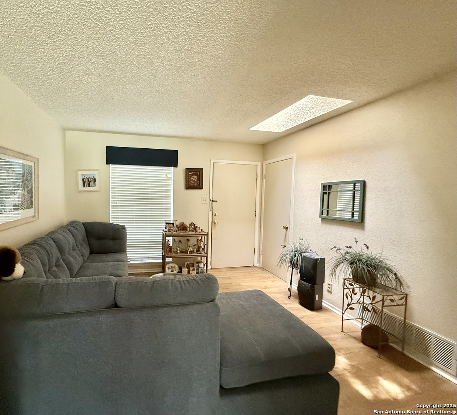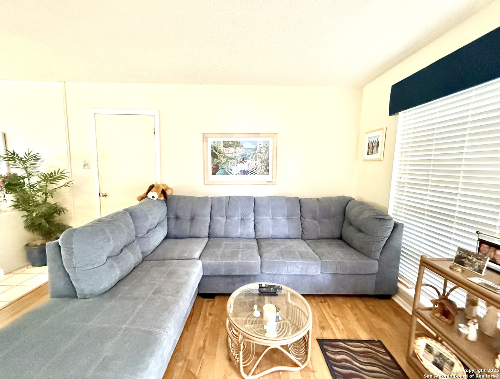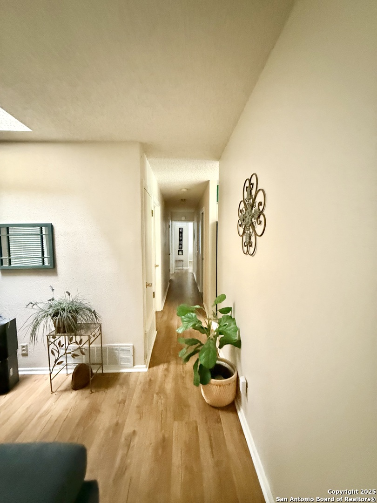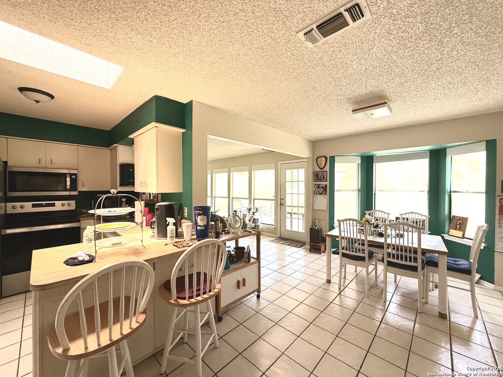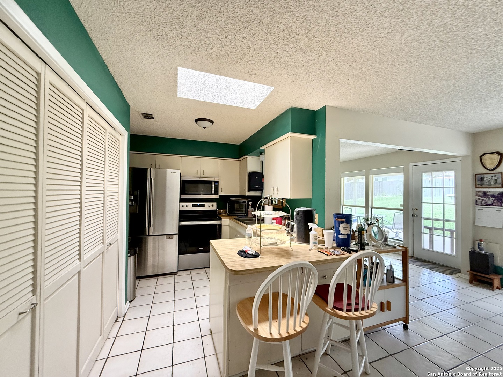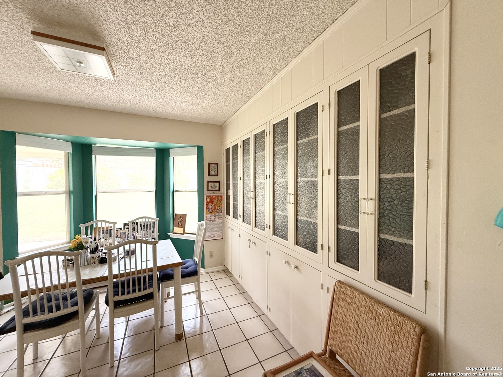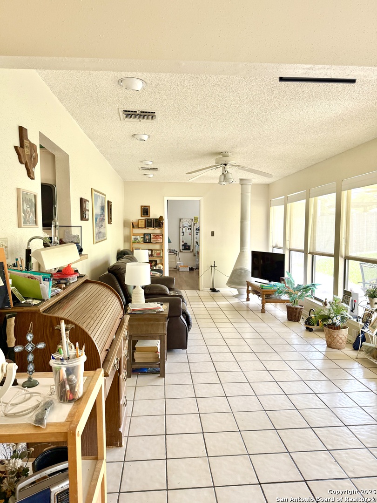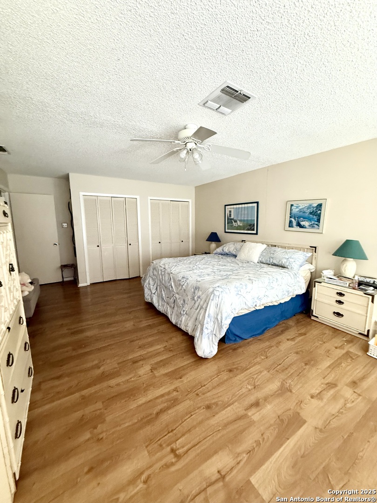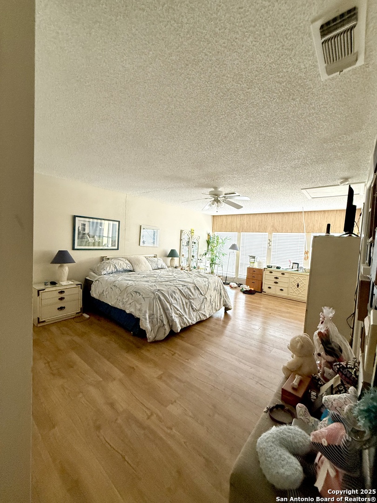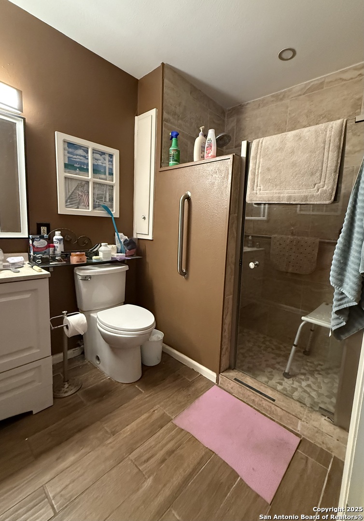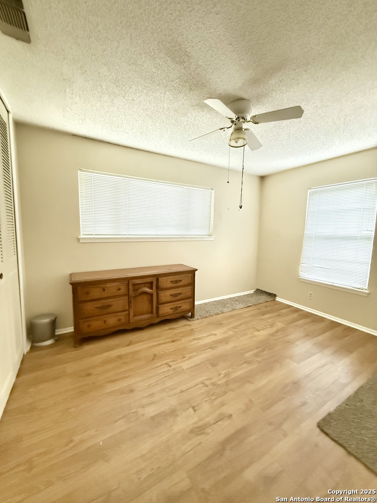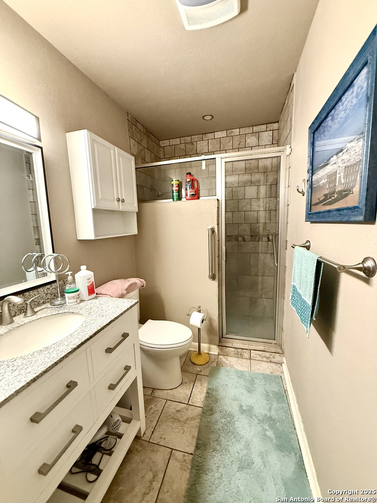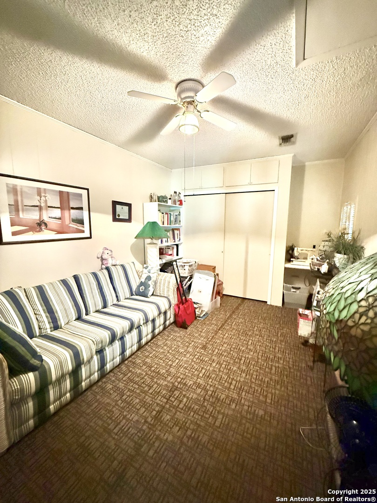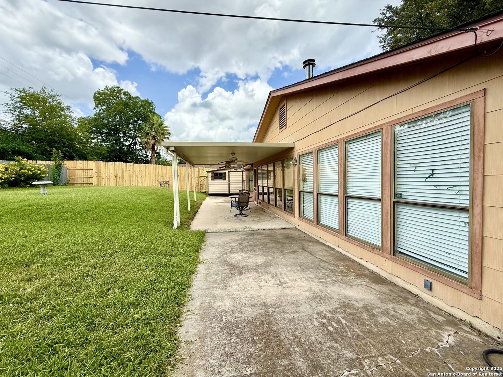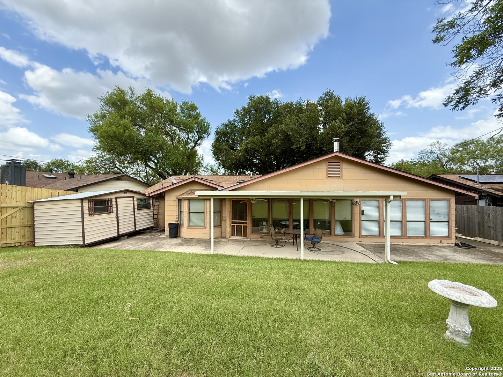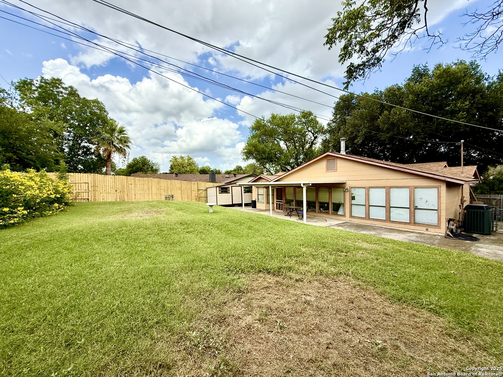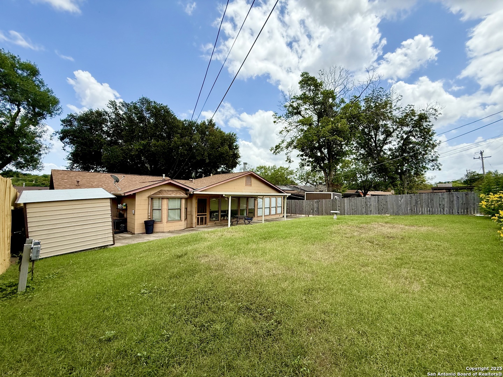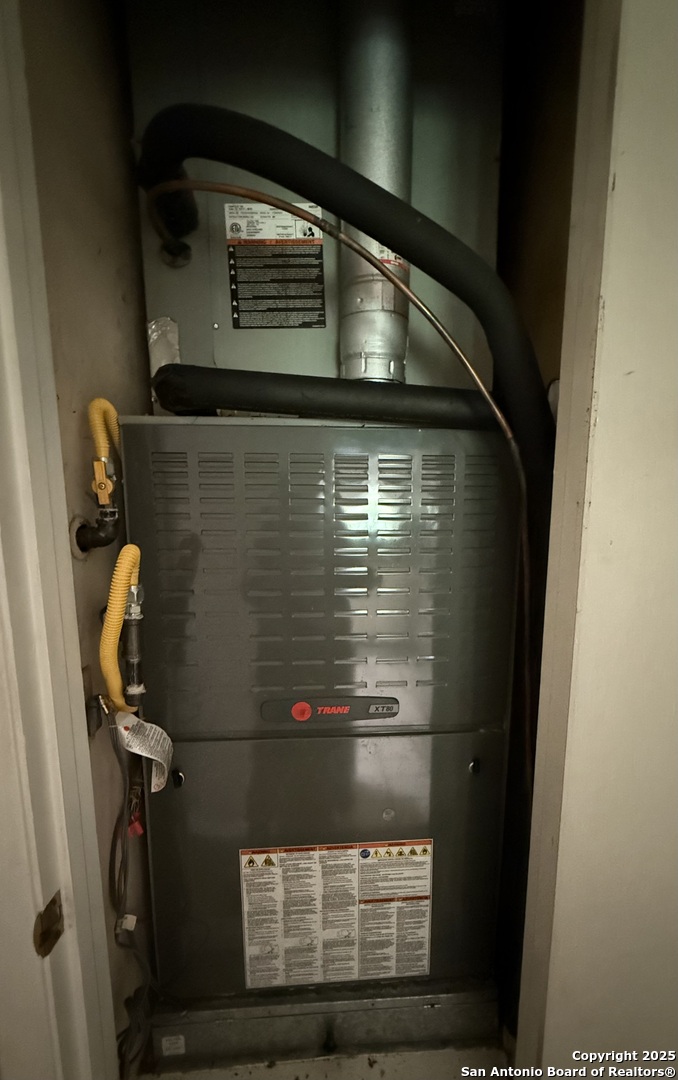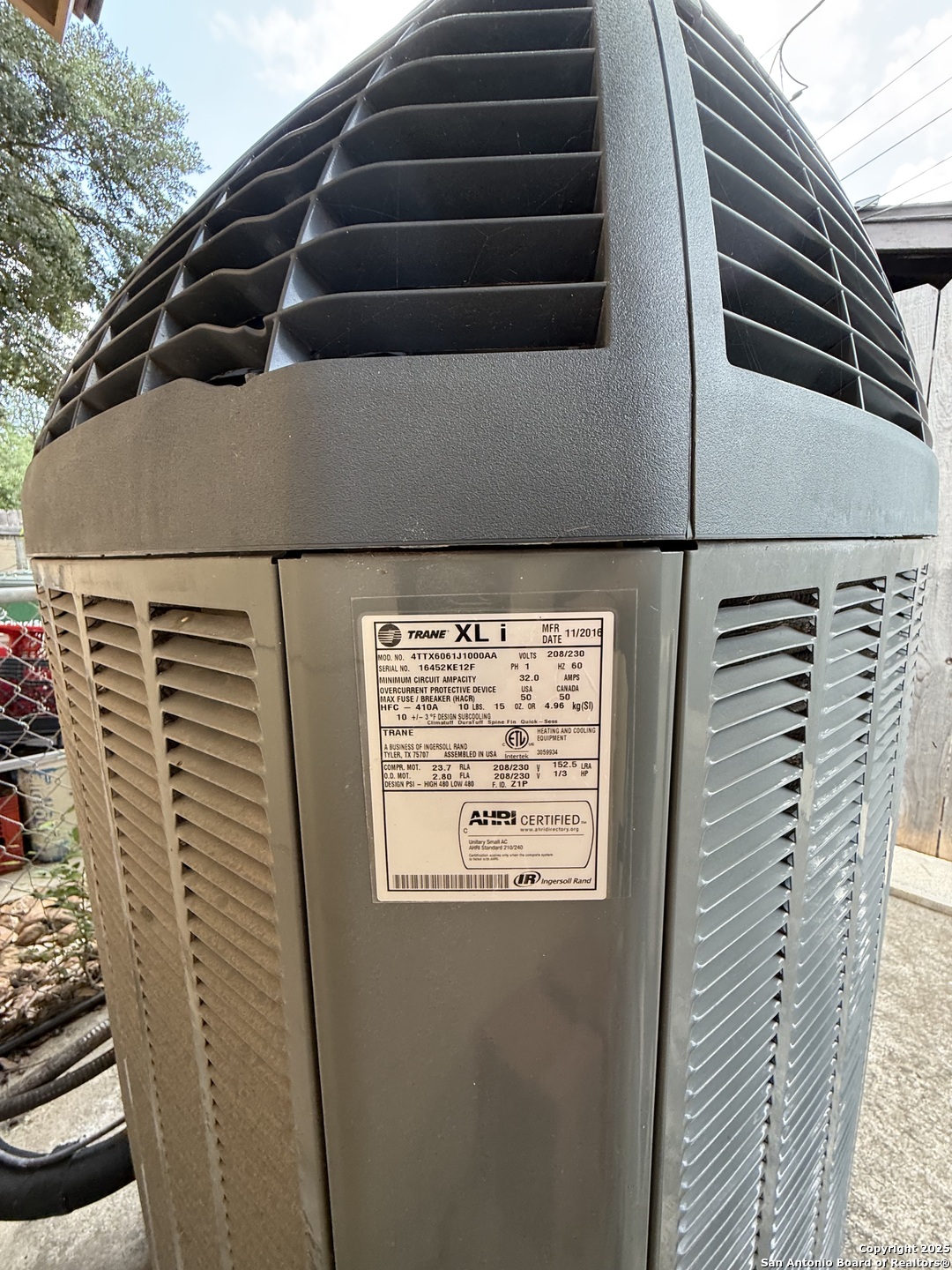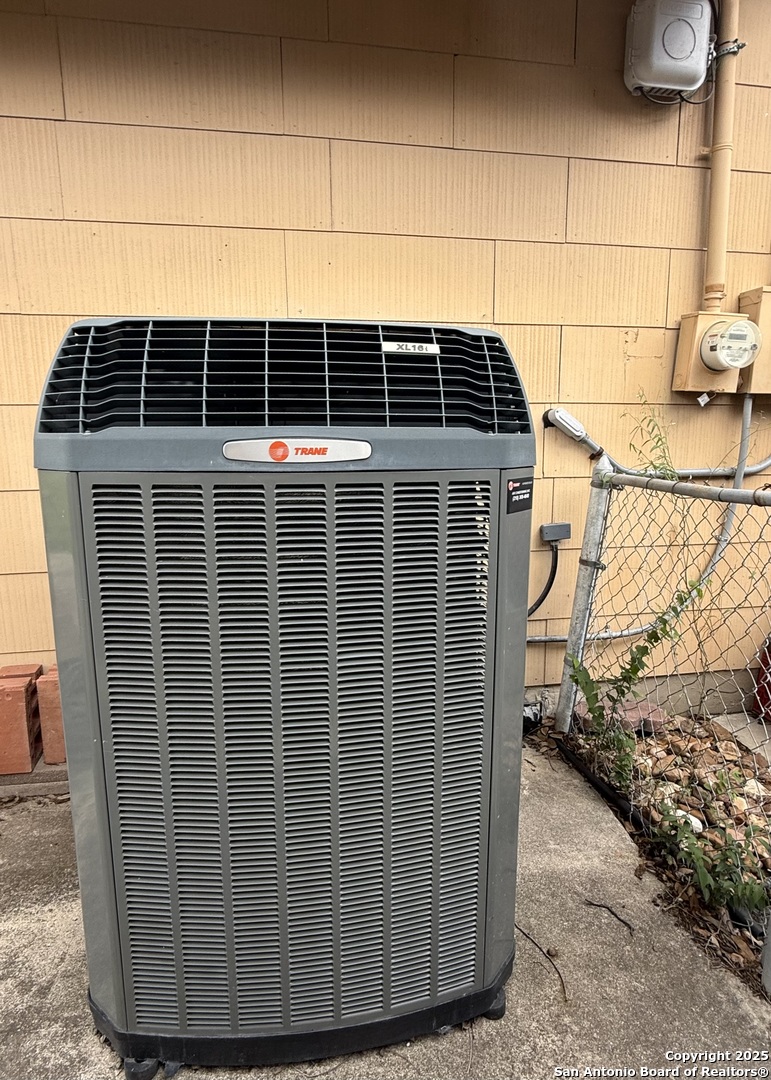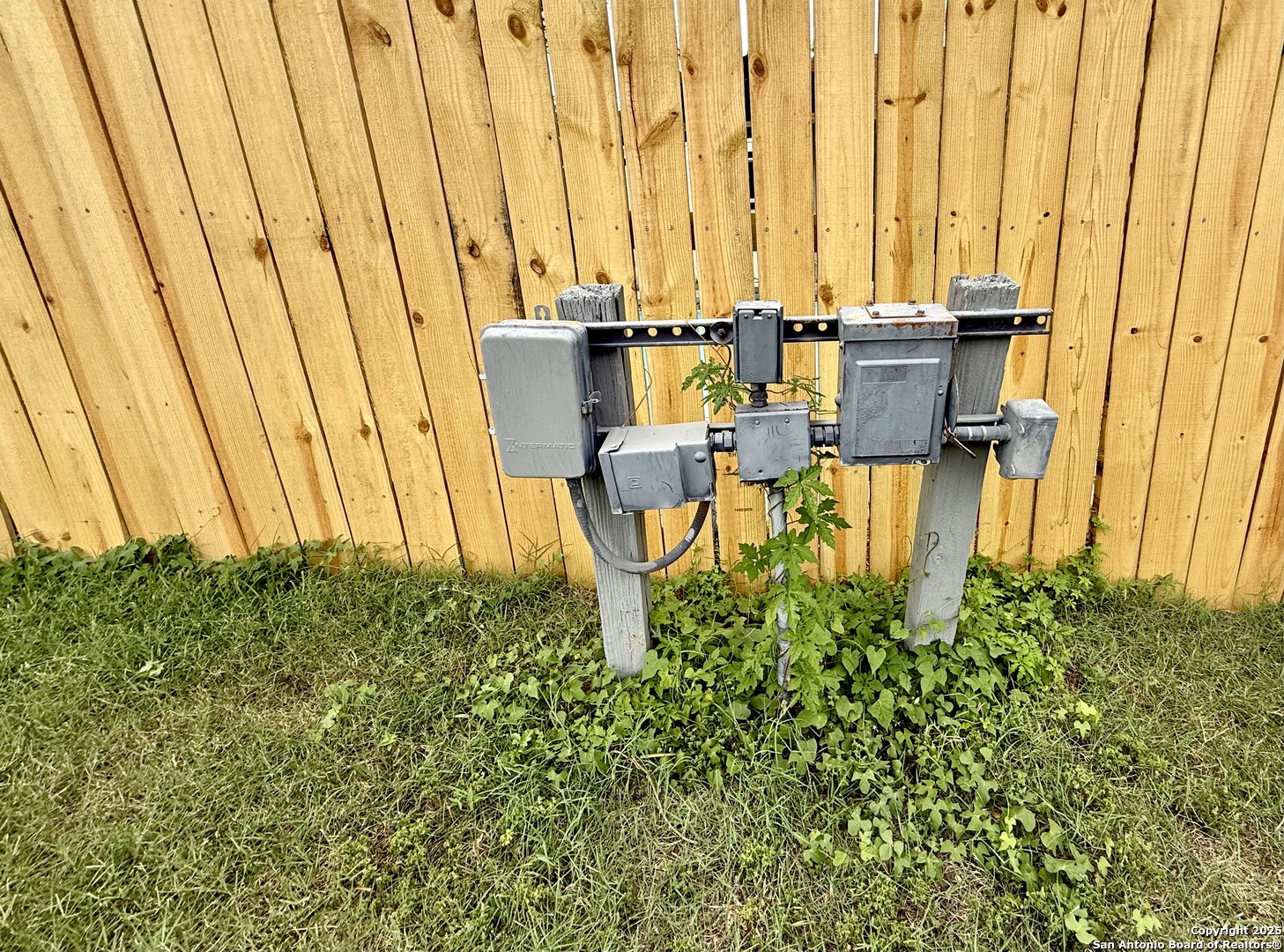Property Details
Desilu Dr.
San Antonio, TX 78240
$250,000
4 BD | 2 BA |
Property Description
Highly Desirable Oaks Hills Terrace near the Medical Center! This charming 1-story home offers 4 bedrooms, 2 full baths, and two spacious living areas perfect for relaxing or entertaining. The home features upgraded flooring throughout with laminate wood finishes and renovated bathrooms. Enjoy a bright living room with a skylight in the main living room and a cozy vintage wood-burning fireplace in the family room. The garage has been converted into a fourth bedroom but can easily be reverted back to a one-car garage if desired. A large oak tree in the front yard provides generous shade and great curb appeal. The backyard previously featured an in-ground pool, which has since been covered, but the electrical system remains in place for future use. Located just minutes from the Medical Center, shopping, and dining. This home offers flexibility, comfort, and a prime location.
-
Type: Residential Property
-
Year Built: 1966
-
Cooling: One Central
-
Heating: Central
-
Lot Size: 0.22 Acres
Property Details
- Status:Available
- Type:Residential Property
- MLS #:1884449
- Year Built:1966
- Sq. Feet:1,536
Community Information
- Address:6707 Desilu Dr. San Antonio, TX 78240
- County:Bexar
- City:San Antonio
- Subdivision:OAKHILLS TERRACE - BEXAR COUNT
- Zip Code:78240
School Information
- School System:Northside
- High School:Marshall
- Middle School:Neff Pat
- Elementary School:Oak Hills Terrace
Features / Amenities
- Total Sq. Ft.:1,536
- Interior Features:Two Living Area, Converted Garage, Cable TV Available, High Speed Internet, Laundry in Garage, Attic - Access only
- Fireplace(s): One, Family Room
- Floor:Ceramic Tile, Laminate
- Inclusions:Ceiling Fans, Washer Connection, Dryer Connection, Washer, Dryer, Stove/Range, Gas Cooking, Refrigerator, Disposal, Ice Maker Connection, Smoke Alarm, Gas Water Heater
- Master Bath Features:Shower Only, Single Vanity
- Exterior Features:Patio Slab, Covered Patio, Privacy Fence, Mature Trees
- Cooling:One Central
- Heating Fuel:Natural Gas
- Heating:Central
- Master:23x14
- Bedroom 2:13x9
- Bedroom 3:10x9
- Bedroom 4:18x10
- Dining Room:17x10
- Kitchen:11x7
Architecture
- Bedrooms:4
- Bathrooms:2
- Year Built:1966
- Stories:1
- Style:One Story
- Roof:Composition
- Foundation:Slab
- Parking:Converted Garage
Property Features
- Neighborhood Amenities:None
- Water/Sewer:City
Tax and Financial Info
- Proposed Terms:Conventional, FHA, VA, Cash
- Total Tax:5153.76
4 BD | 2 BA | 1,536 SqFt
© 2025 Lone Star Real Estate. All rights reserved. The data relating to real estate for sale on this web site comes in part from the Internet Data Exchange Program of Lone Star Real Estate. Information provided is for viewer's personal, non-commercial use and may not be used for any purpose other than to identify prospective properties the viewer may be interested in purchasing. Information provided is deemed reliable but not guaranteed. Listing Courtesy of Dora Delgado with San Antonio Elite Realty.

