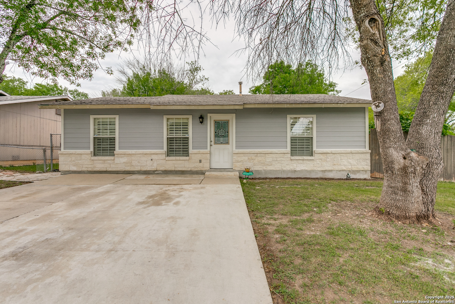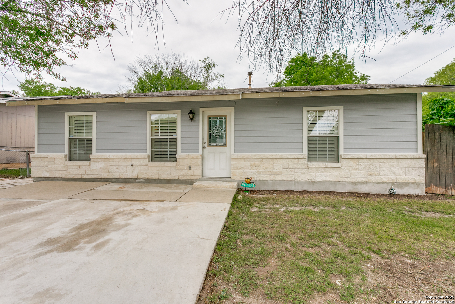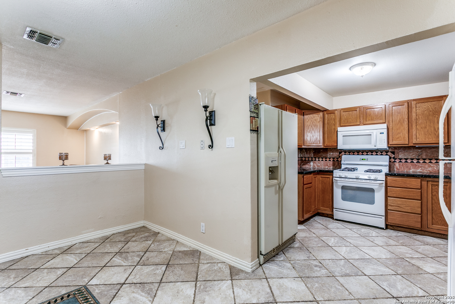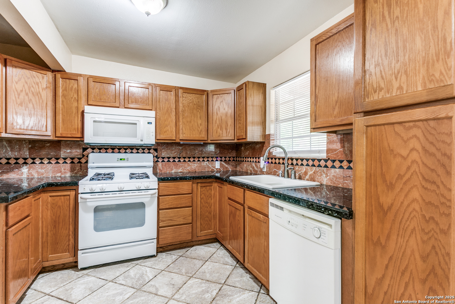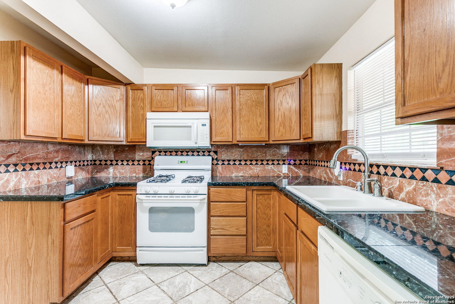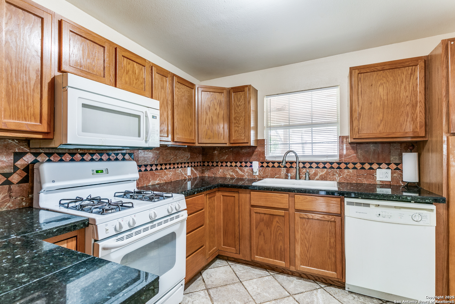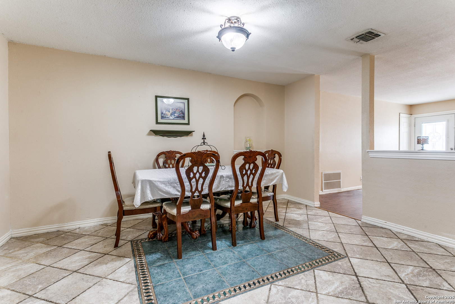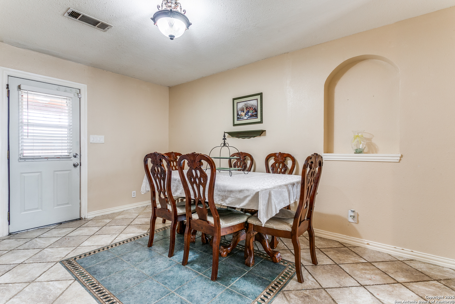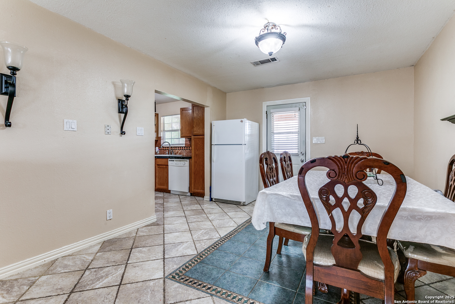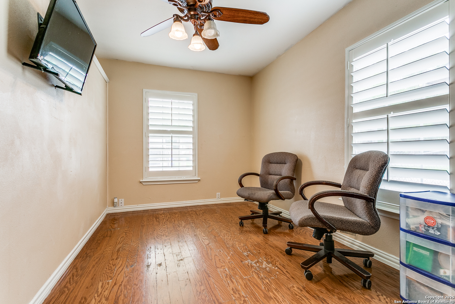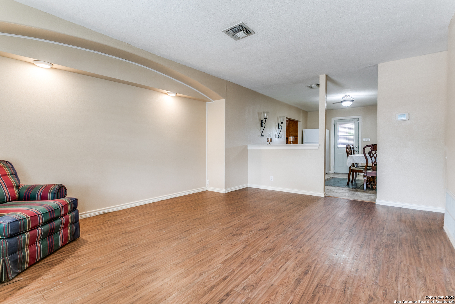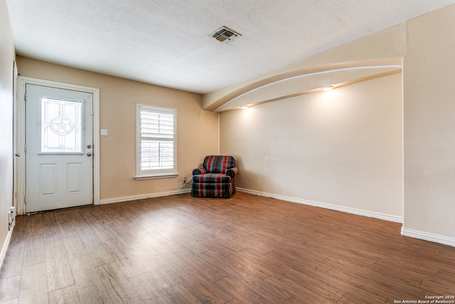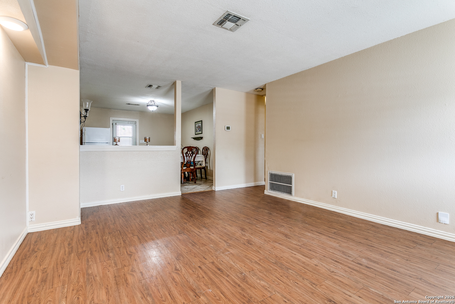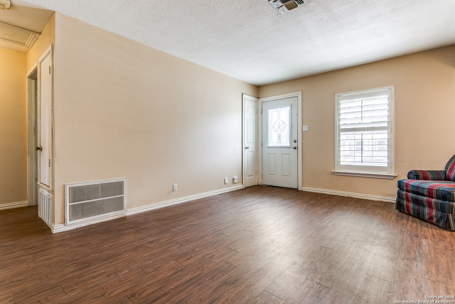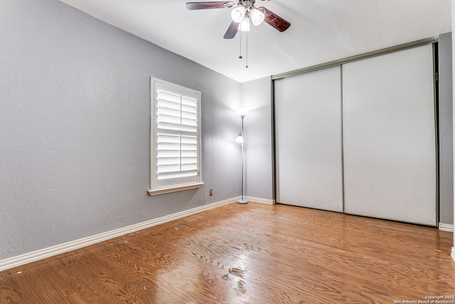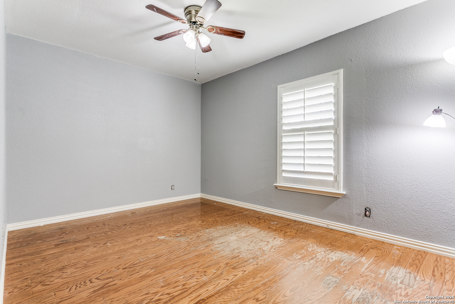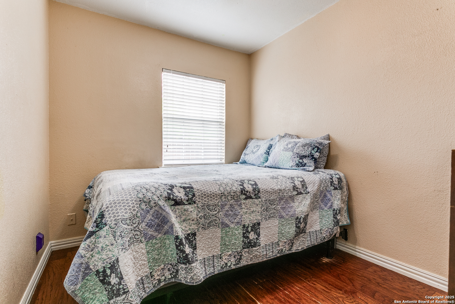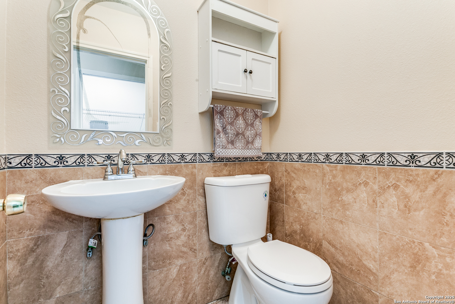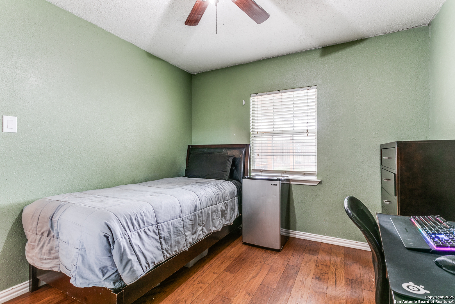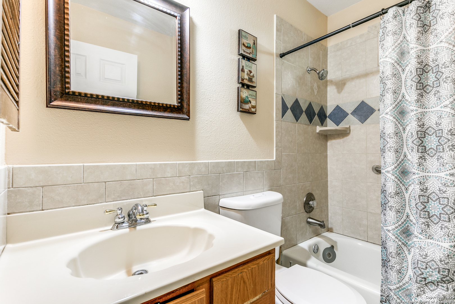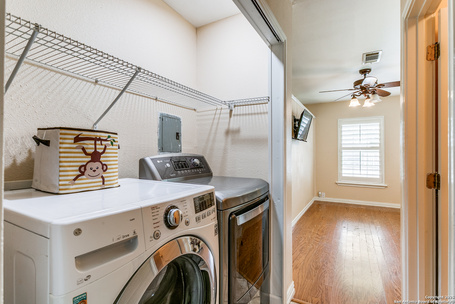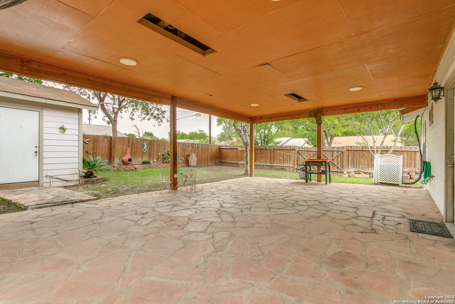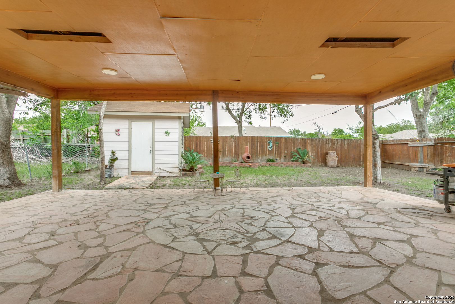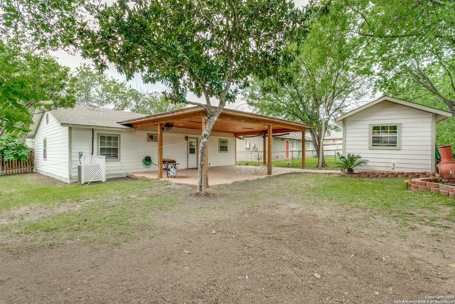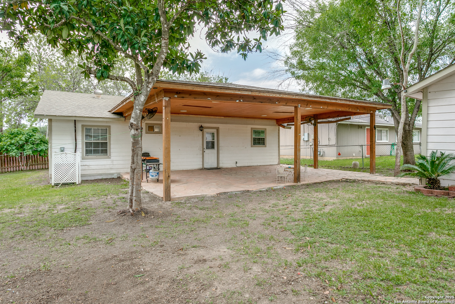Property Details
Middle Oaks Dr.
San Antonio, TX 78227
$185,000
3 BD | 2 BA |
Property Description
Welcome to this beautiful and well-maintained corner lot home, ideally located just minutes from Lackland AFB with quick access to Hwy 151 and Loop 410. This thoughtfully designed property features a converted garage that extends the living space and includes a bonus room-perfect for a home office or guest room. With the added square footage, there's even more room to live and entertain. Enjoy a spacious kitchen, a separate laundry room, and plenty of natural light throughout. Outside, relax under the covered patio or host guests on the custom flagstone patio. The side driveway offers additional parking with its own private entrance-perfect for extra vehicles or guests. Plus, the sprinkler system helps keep the yard looking great year-round. A rare find offering comfort, functionality, and a fantastic location!
-
Type: Residential Property
-
Year Built: 1979
-
Cooling: One Central
-
Heating: Central
-
Lot Size: 0.13 Acres
Property Details
- Status:Available
- Type:Residential Property
- MLS #:1859761
- Year Built:1979
- Sq. Feet:896
Community Information
- Address:6703 Middle Oaks Dr. San Antonio, TX 78227
- County:Bexar
- City:San Antonio
- Subdivision:WESTWOOD PARK
- Zip Code:78227
School Information
- School System:Northside
- High School:John Jay
- Middle School:Jones
- Elementary School:Cable
Features / Amenities
- Total Sq. Ft.:896
- Interior Features:One Living Area, Separate Dining Room, Utility Room Inside, Laundry Main Level
- Fireplace(s): Not Applicable
- Floor:Ceramic Tile, Wood, Vinyl
- Inclusions:Ceiling Fans, Washer Connection, Dryer Connection, Built-In Oven, Stove/Range
- Master Bath Features:Tub/Shower Combo, Single Vanity
- Exterior Features:Patio Slab, Chain Link Fence, Partial Fence, Mature Trees
- Cooling:One Central
- Heating Fuel:Electric
- Heating:Central
- Master:13x10
- Bedroom 2:10x8
- Bedroom 3:10x11
- Dining Room:15x12
- Kitchen:10x10
- Office/Study:13x8
Architecture
- Bedrooms:3
- Bathrooms:2
- Year Built:1979
- Stories:1
- Style:One Story
- Roof:Composition
- Foundation:Slab
- Parking:Two Car Garage
Property Features
- Neighborhood Amenities:None
- Water/Sewer:Water System, Sewer System
Tax and Financial Info
- Proposed Terms:Conventional, FHA, VA, TX Vet, Cash
- Total Tax:4013.24
3 BD | 2 BA | 896 SqFt
© 2025 Lone Star Real Estate. All rights reserved. The data relating to real estate for sale on this web site comes in part from the Internet Data Exchange Program of Lone Star Real Estate. Information provided is for viewer's personal, non-commercial use and may not be used for any purpose other than to identify prospective properties the viewer may be interested in purchasing. Information provided is deemed reliable but not guaranteed. Listing Courtesy of Fatima Barrera with Keller Williams City-View.

