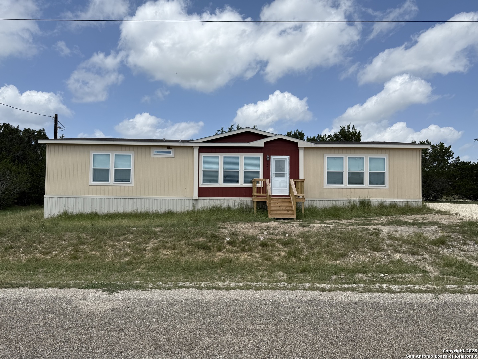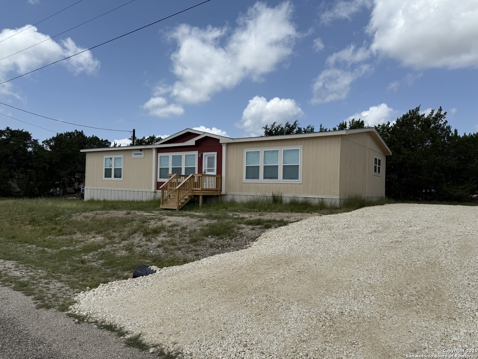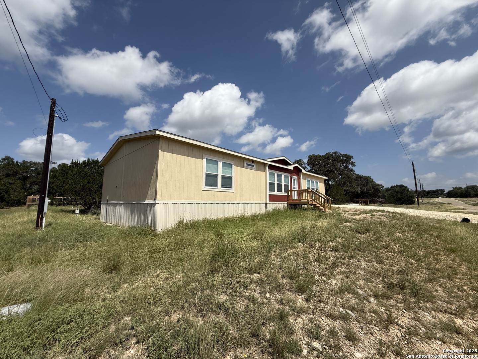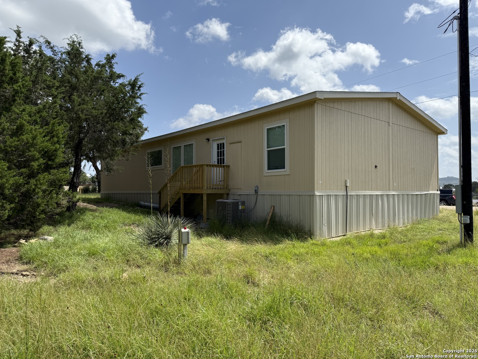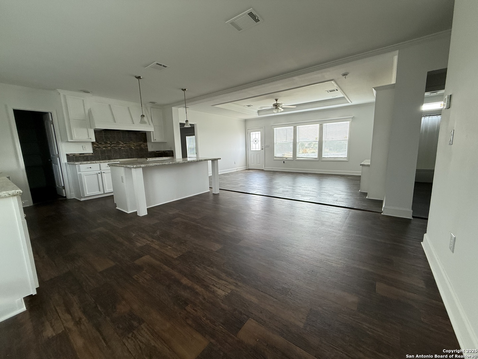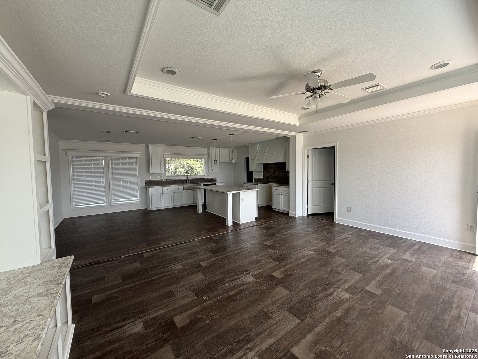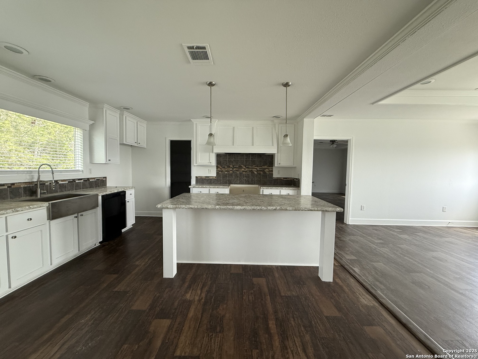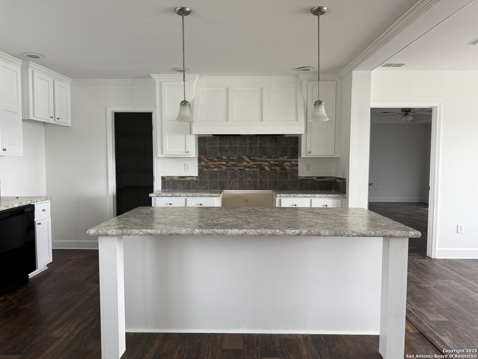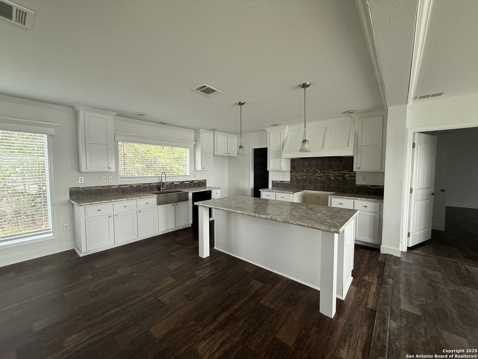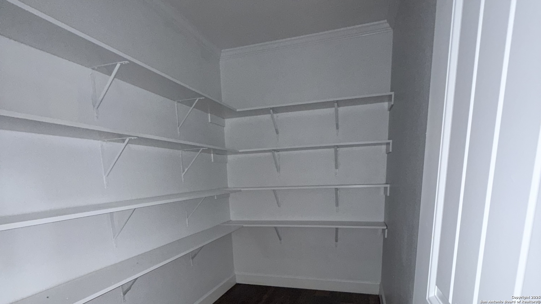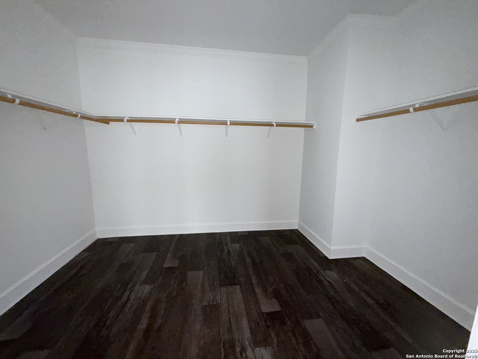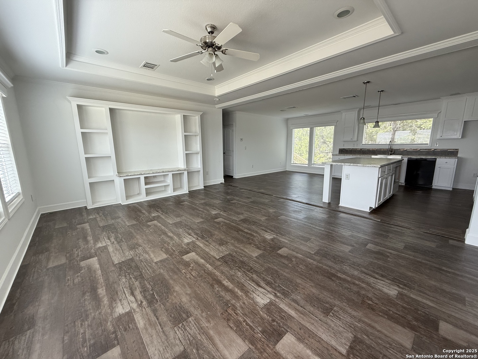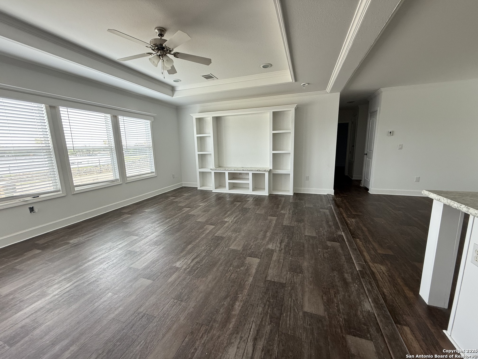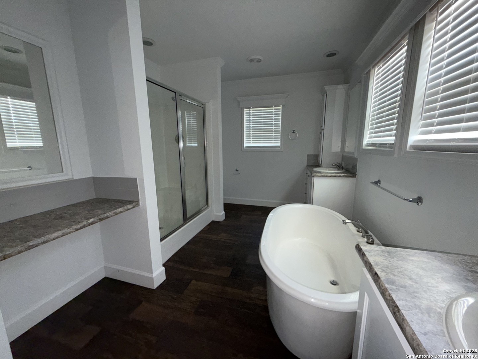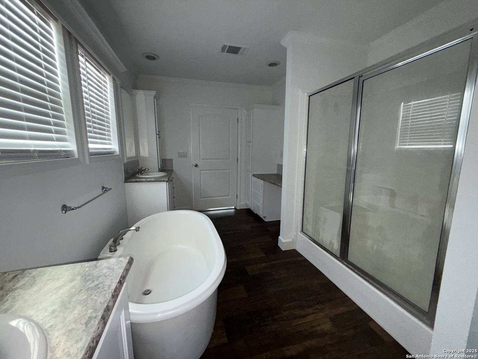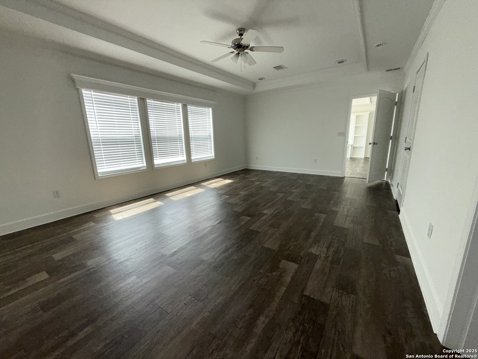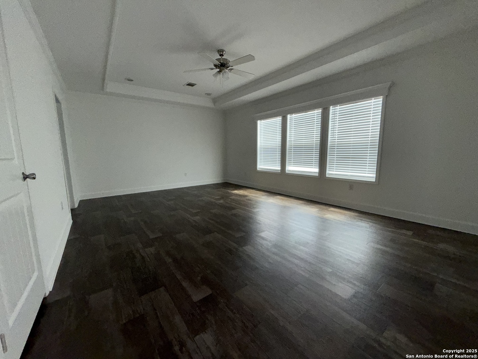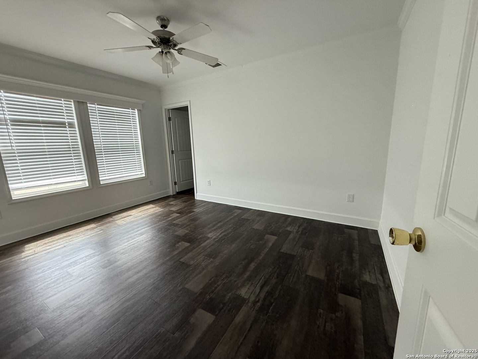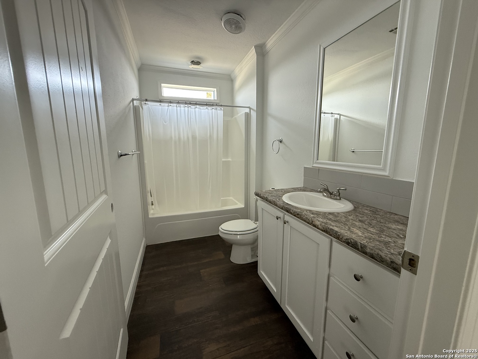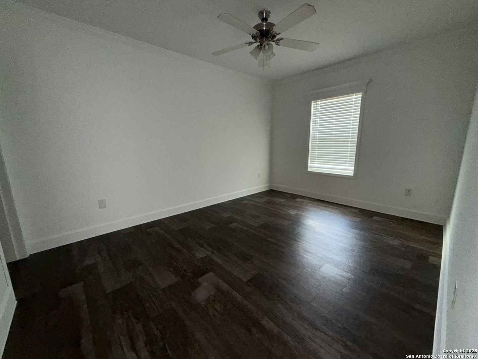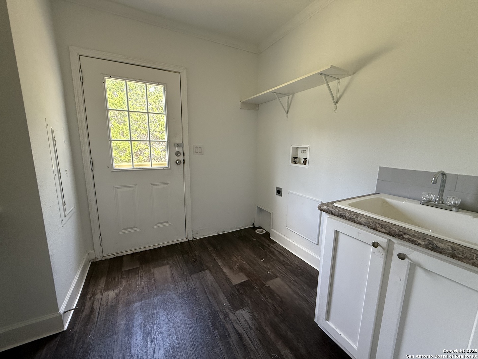Property Details
private road 1519
Bandera, TX 78003
$189,000
3 BD | 2 BA |
Property Description
Spacious and like new, this 3-bedroom, 2-bath manufactured home offers 2,046 square feet of living space on +-.25 acres in a secure, gated community, in Bandera Tx. Built in 2020, Inside, the home features tape and texture throughout and an open floor plan with abundant storage, large closets, and a kitchen designed for functionality, complete with granite-look laminate countertops, a large island, a bar, and all appliances included. The spacious primary bedroom offers a tray ceiling and an ensuite bath that includes separate vanities, a walk-in shower, and a freestanding soaking tub - perfect for unwinding in your own private retreat. The home is on city sewer and water. Located in a gated community that offers added security, this property also provides access to an indoor clubhouse, recreational building, swimming pool, and rental cabins for guests. Showings require a business card and ID for entry. Just minutes from shopping and restaurants, this versatile property is ideal for those looking for space, privacy, and potential to expand.
-
Type: Manufactured
-
Year Built: 2020
-
Cooling: One Central
-
Heating: Central
-
Lot Size: 0.28 Acres
Property Details
- Status:Available
- Type:Manufactured
- MLS #:1885686
- Year Built:2020
- Sq. Feet:2,048
Community Information
- Address:668 private road 1519 Bandera, TX 78003
- County:Medina
- City:Bandera
- Subdivision:HOLIDAY VILLAGES OF MEDINA
- Zip Code:78003
School Information
- School System:Hondo I.S.D.
- High School:Hondo
- Middle School:Hondo
- Elementary School:Hondo
Features / Amenities
- Total Sq. Ft.:2,048
- Interior Features:Two Living Area, Liv/Din Combo, Eat-In Kitchen, Breakfast Bar, Walk-In Pantry
- Fireplace(s): Not Applicable
- Floor:Linoleum
- Inclusions:Ceiling Fans, Washer Connection, Dryer Connection, Stove/Range, Dishwasher
- Master Bath Features:Tub/Shower Separate, Garden Tub
- Cooling:One Central
- Heating Fuel:Electric
- Heating:Central
- Master:15x15
- Bedroom 2:11x14
- Bedroom 3:11x14
- Dining Room:8x11
- Kitchen:14x11
Architecture
- Bedrooms:3
- Bathrooms:2
- Year Built:2020
- Stories:1
- Style:Manufactured Home - Double Wide
- Roof:Composition
- Parking:None/Not Applicable
Property Features
- Neighborhood Amenities:Pool, Clubhouse, Park/Playground, BBQ/Grill
- Water/Sewer:Septic, Co-op Water
Tax and Financial Info
- Proposed Terms:Conventional, FHA, VA, Cash
- Total Tax:2200
3 BD | 2 BA | 2,048 SqFt
© 2025 Lone Star Real Estate. All rights reserved. The data relating to real estate for sale on this web site comes in part from the Internet Data Exchange Program of Lone Star Real Estate. Information provided is for viewer's personal, non-commercial use and may not be used for any purpose other than to identify prospective properties the viewer may be interested in purchasing. Information provided is deemed reliable but not guaranteed. Listing Courtesy of Darla Wallace with BRAVA Realty.

