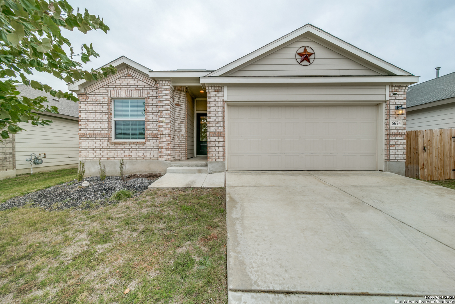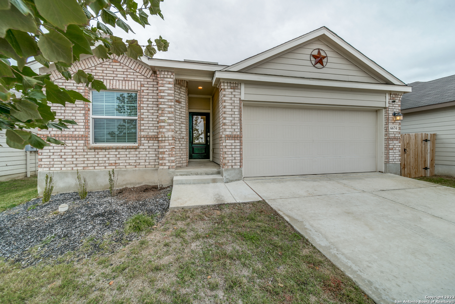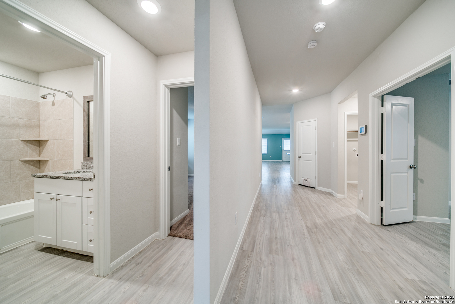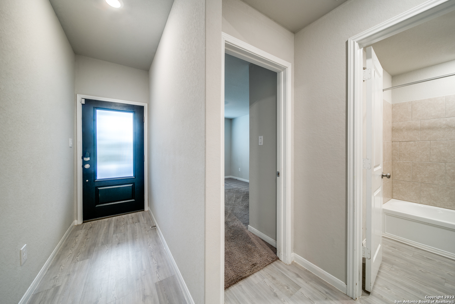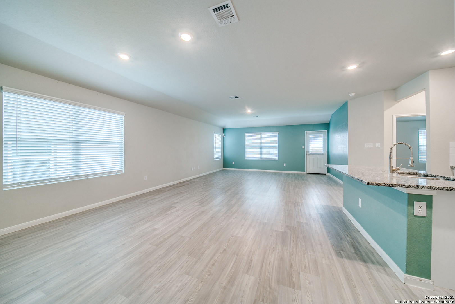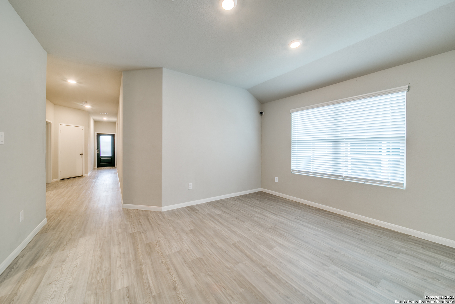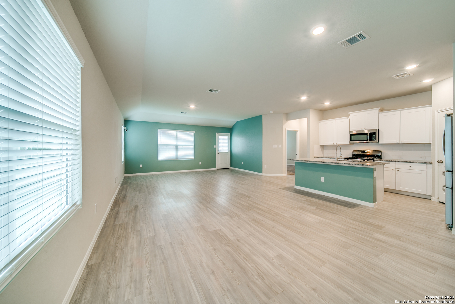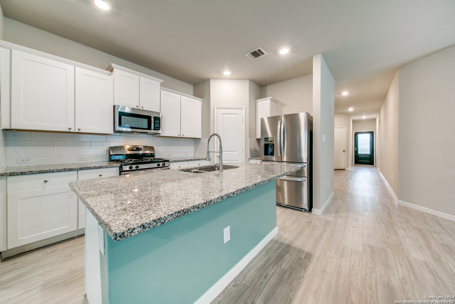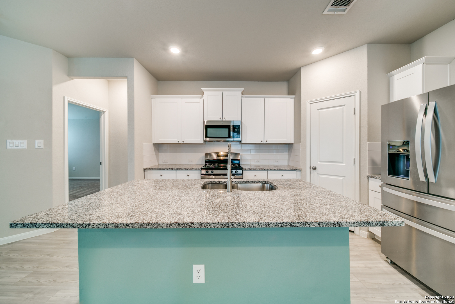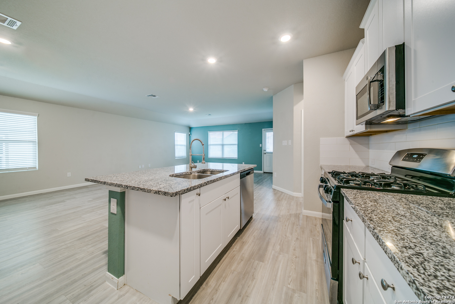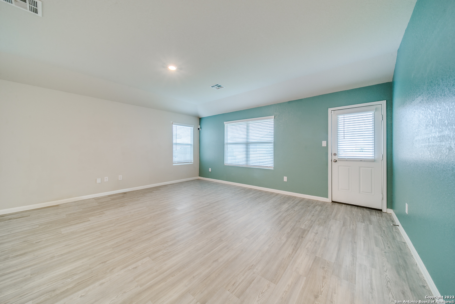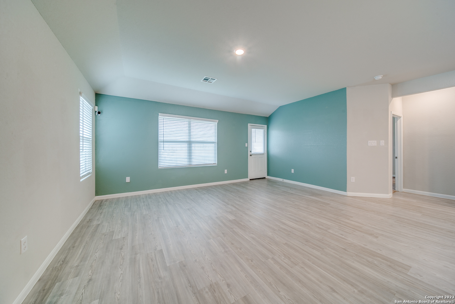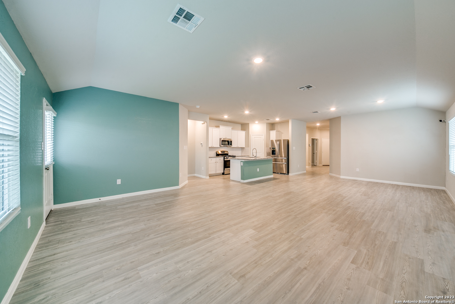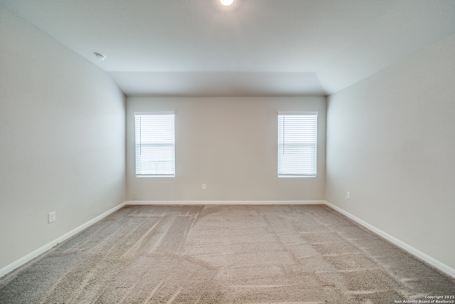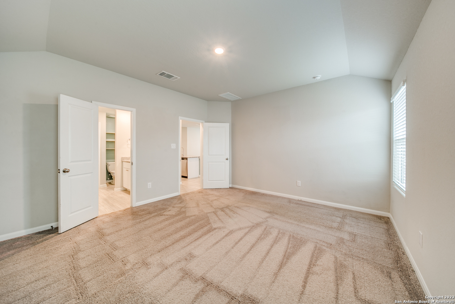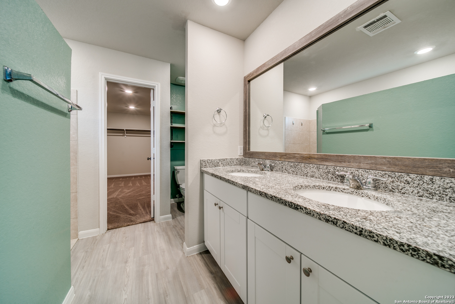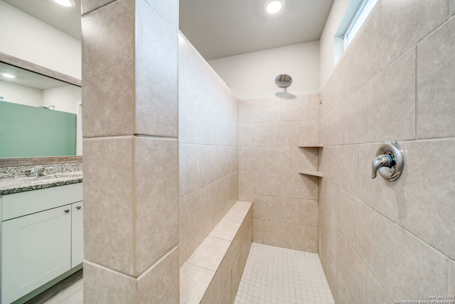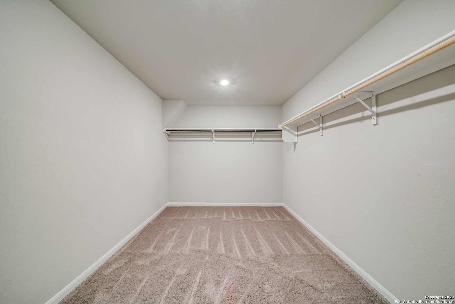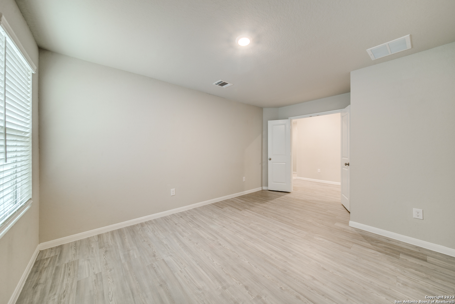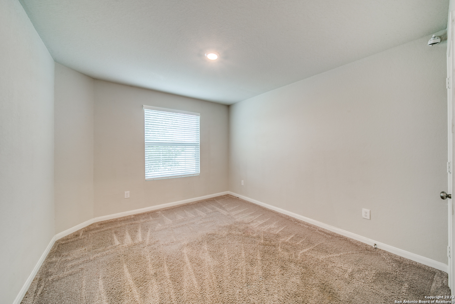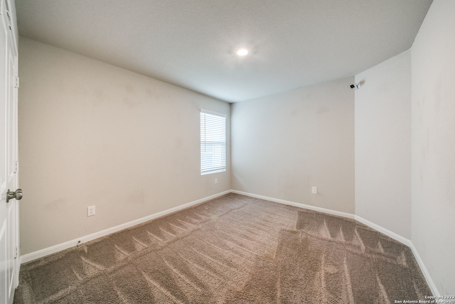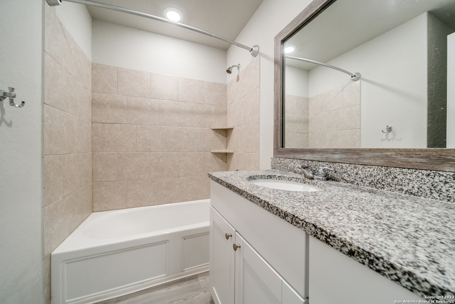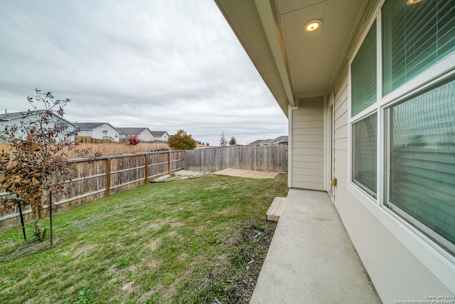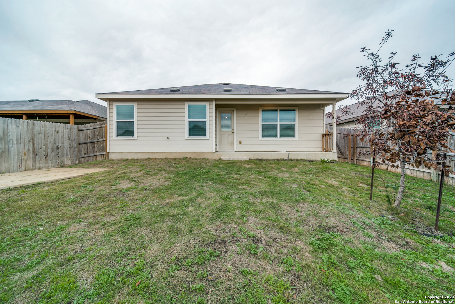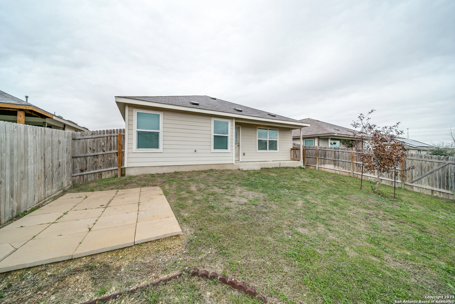Property Details
BEEHIVE DR
San Antonio, TX 78252
$286,000
3 BD | 2 BA |
Property Description
Move-in ready single story in the highly sought Silos Community! The Huxley floorplan is an open concept layout featuring a study in addition to 3 bedrooms and 2 bathrooms. The bright and airy kitchen features granite countertops and a large island that overlooks the family room. Upgrades include luxury vinyl flooring, white shaker cabinets, and tankless water heater. The primary suite sits in the rear of the home for privacy and boasts a large walk in shower and massive walk-in closet. No neighbors behind, irrigation system and privacy fenced yard. Upcoming brand new elementary school is scheduled to open in Fall 2024 in the Silos community. Amenities include a community clubhouse, pool, playground and fitness center. Don't miss out on this exceptional opportunity to make this beautiful home in the Silos community yours. Book your tour today!
-
Type: Residential Property
-
Year Built: 2020
-
Cooling: One Central
-
Heating: Central
-
Lot Size: 0.12 Acres
Property Details
- Status:Contract Pending
- Type:Residential Property
- MLS #:1739510
- Year Built:2020
- Sq. Feet:1,915
Community Information
- Address:6674 BEEHIVE DR San Antonio, TX 78252
- County:Bexar
- City:San Antonio
- Subdivision:SILOS UNIT #1
- Zip Code:78252
School Information
- School System:Medina Valley I.S.D.
- High School:Medina Valley
- Middle School:Medina Valley
- Elementary School:Lacoste Elementary
Features / Amenities
- Total Sq. Ft.:1,915
- Interior Features:One Living Area, Eat-In Kitchen, Island Kitchen, Walk-In Pantry, Study/Library, 1st Floor Lvl/No Steps, Open Floor Plan
- Fireplace(s): Not Applicable
- Floor:Carpeting, Vinyl
- Inclusions:Ceiling Fans, Washer Connection, Dryer Connection, Microwave Oven, Stove/Range, Gas Cooking, Refrigerator, Disposal
- Master Bath Features:Shower Only, Double Vanity
- Cooling:One Central
- Heating Fuel:Natural Gas
- Heating:Central
- Master:15x14
- Bedroom 2:12x11
- Bedroom 3:12x11
- Kitchen:9x14
- Office/Study:11x14
Architecture
- Bedrooms:3
- Bathrooms:2
- Year Built:2020
- Stories:1
- Style:One Story
- Roof:Composition
- Foundation:Slab
- Parking:Two Car Garage
Property Features
- Neighborhood Amenities:Pool, Clubhouse, Park/Playground, Sports Court
- Water/Sewer:Water System, Sewer System
Tax and Financial Info
- Proposed Terms:Conventional, FHA, VA, Cash
- Total Tax:6861.13
3 BD | 2 BA | 1,915 SqFt
© 2024 Lone Star Real Estate. All rights reserved. The data relating to real estate for sale on this web site comes in part from the Internet Data Exchange Program of Lone Star Real Estate. Information provided is for viewer's personal, non-commercial use and may not be used for any purpose other than to identify prospective properties the viewer may be interested in purchasing. Information provided is deemed reliable but not guaranteed. Listing Courtesy of Jennifer Samson with JT Realty Network.

