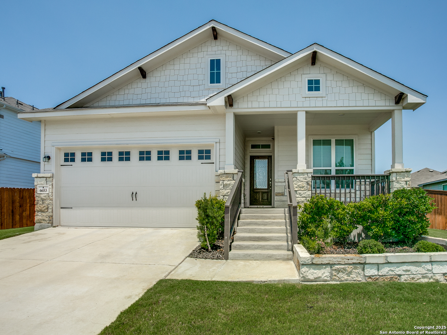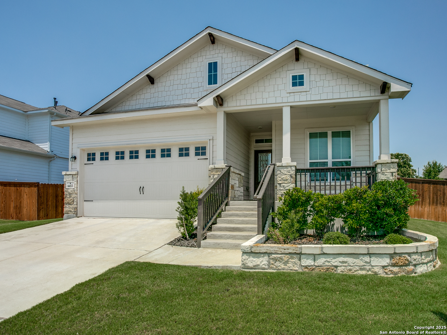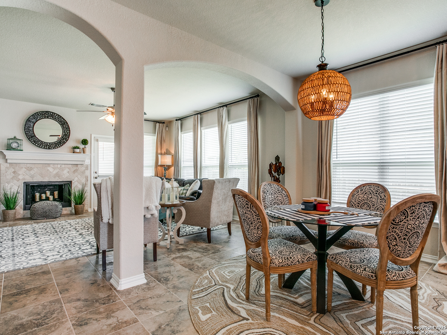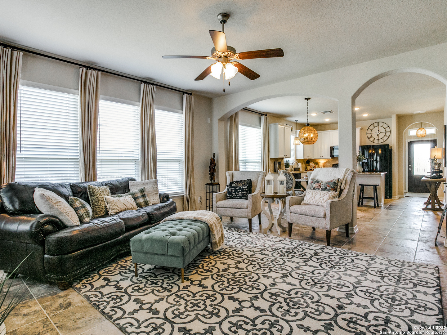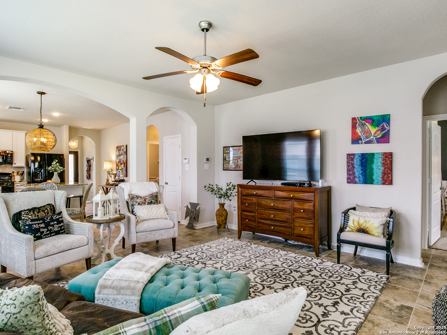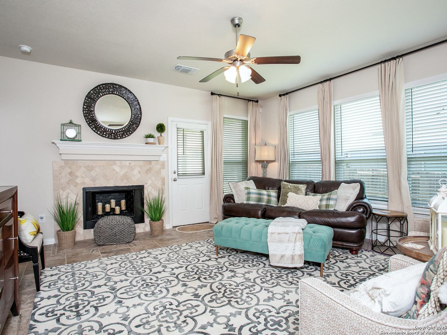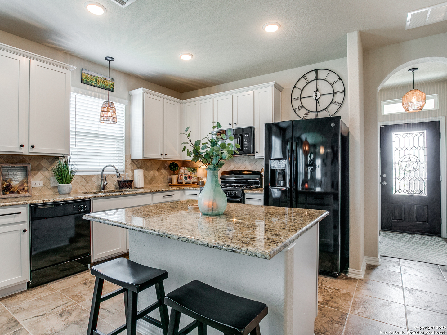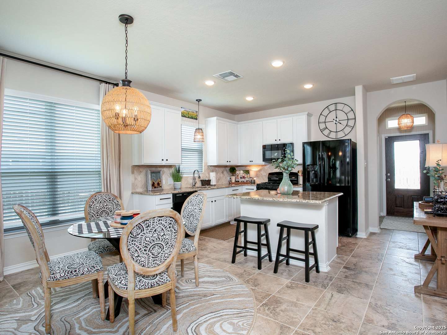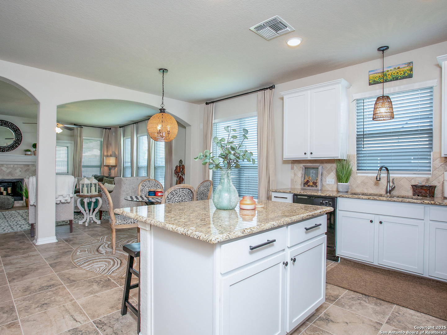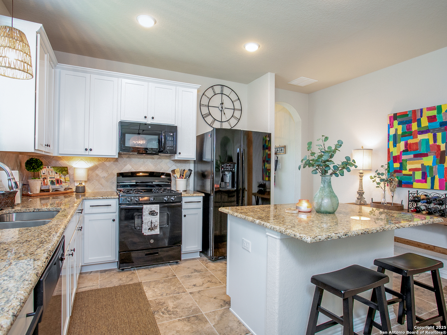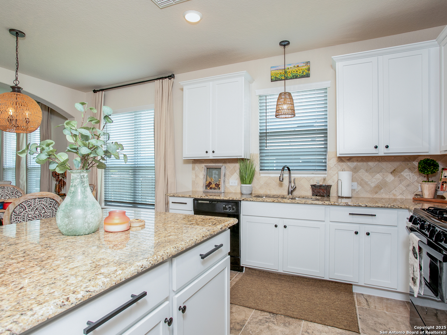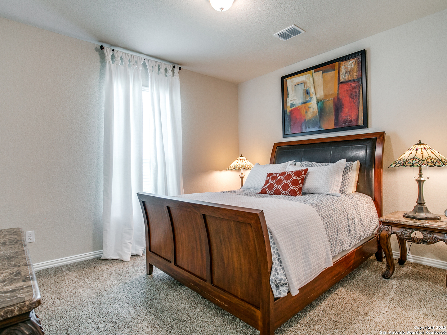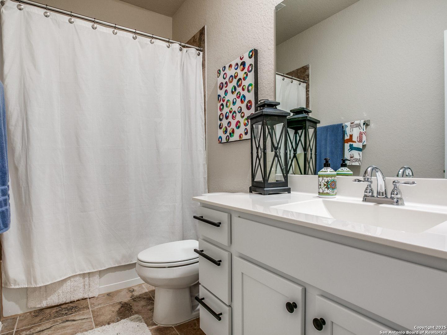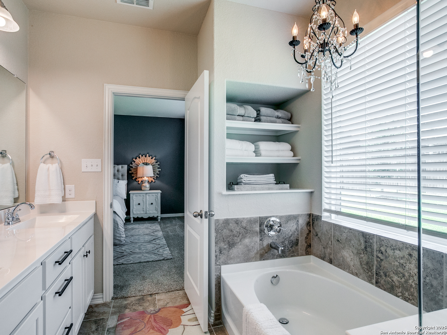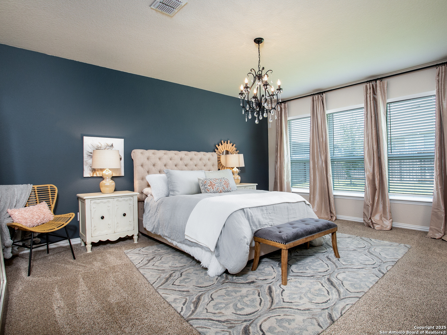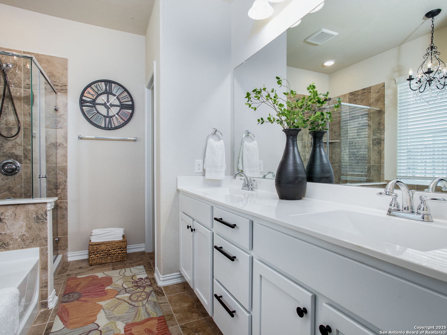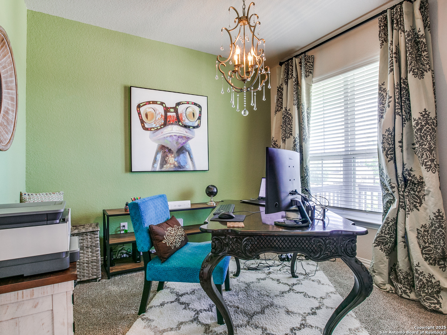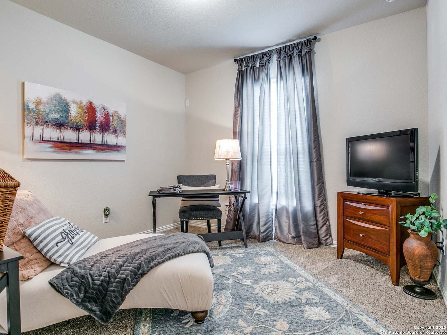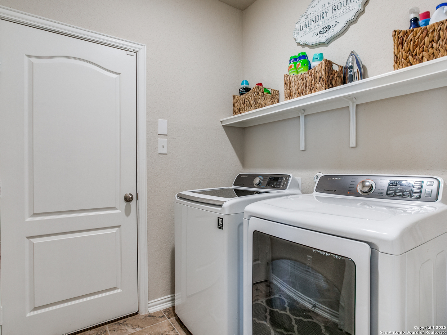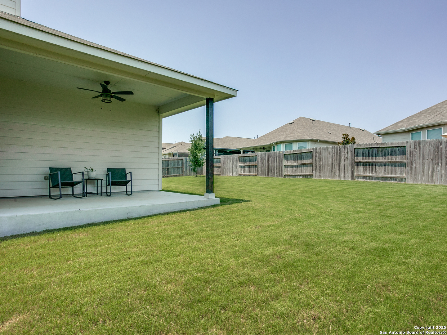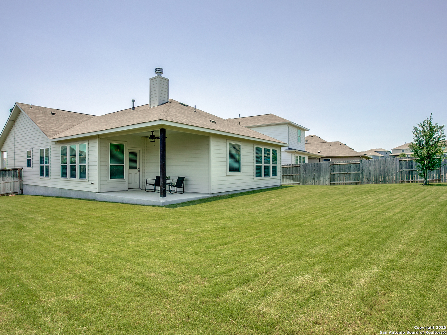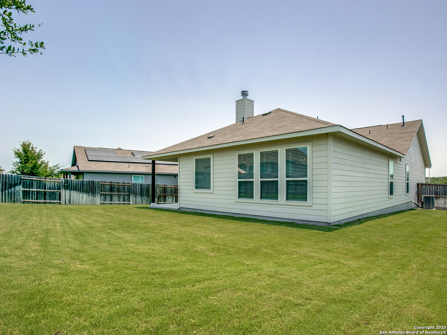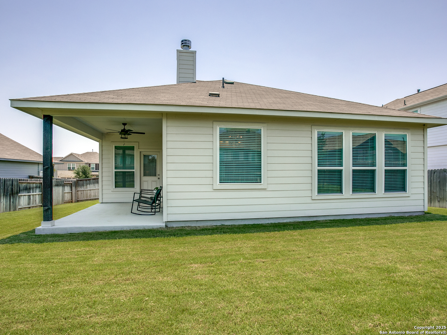Property Details
Bowie Cove
Schertz, TX 78108
$366,500
3 BD | 2 BA |
Property Description
Discover this stunning 3-bedroom, 2-bathroom gem built in 2019 by Castlerock Homes. This pristine residence shines like a model home, offering the perfect blend of modern elegance and move-in-ready convenience. Nestled in a vibrant neighborhood of Homestead, you'll enjoy access to fantastic amenities including a sparkling pool with a splashpad, a fitness center, scenic walking/running trails-perfect for an active lifestyle. Step inside this like-new beauty where every detail feels fresh, yet all the worries of a new build are a thing of the past-there were no kinks to work out, but the peace of mind is priceless! The home comes equipped with a full irrigation system and a water softener, ensuring effortless maintenance and comfort. From the sleek finishes to the thoughtful design, this house is a must-see-schedule your tour today and experience perfection firsthand!
-
Type: Residential Property
-
Year Built: 2019
-
Cooling: One Central
-
Heating: Central
-
Lot Size: 0.20 Acres
Property Details
- Status:Available
- Type:Residential Property
- MLS #:1857100
- Year Built:2019
- Sq. Feet:1,706
Community Information
- Address:6653 Bowie Cove Schertz, TX 78108
- County:Guadalupe
- City:Schertz
- Subdivision:HOMESTEAD
- Zip Code:78108
School Information
- School System:Schertz-Cibolo-Universal City ISD
- High School:Byron Steele High
- Middle School:Elaine Schlather
- Elementary School:John A Sippel
Features / Amenities
- Total Sq. Ft.:1,706
- Interior Features:One Living Area, Two Eating Areas, Island Kitchen, Utility Room Inside, Open Floor Plan
- Fireplace(s): One, Living Room
- Floor:Carpeting, Saltillo Tile
- Inclusions:Ceiling Fans, Chandelier, Washer Connection, Dryer Connection, Gas Cooking, Dishwasher, Ice Maker Connection, Water Softener (owned)
- Master Bath Features:Tub/Shower Separate, Double Vanity
- Exterior Features:Covered Patio, Privacy Fence, Sprinkler System
- Cooling:One Central
- Heating Fuel:Natural Gas
- Heating:Central
- Master:13x15
- Bedroom 2:11x11
- Bedroom 3:11x12
- Kitchen:14x9
Architecture
- Bedrooms:3
- Bathrooms:2
- Year Built:2019
- Stories:1
- Style:One Story
- Roof:Composition
- Foundation:Slab
- Parking:One Car Garage
Property Features
- Neighborhood Amenities:Pool, Park/Playground, Jogging Trails
- Water/Sewer:Water System, Sewer System
Tax and Financial Info
- Proposed Terms:Conventional, FHA, VA, Cash
- Total Tax:7162
3 BD | 2 BA | 1,706 SqFt
© 2025 Lone Star Real Estate. All rights reserved. The data relating to real estate for sale on this web site comes in part from the Internet Data Exchange Program of Lone Star Real Estate. Information provided is for viewer's personal, non-commercial use and may not be used for any purpose other than to identify prospective properties the viewer may be interested in purchasing. Information provided is deemed reliable but not guaranteed. Listing Courtesy of Cynthia Johnson with Premier Hill Country Properties.

