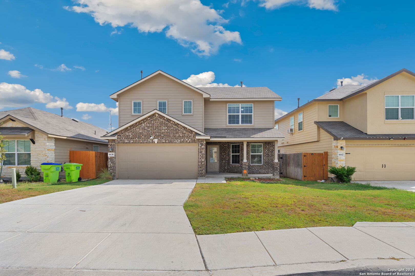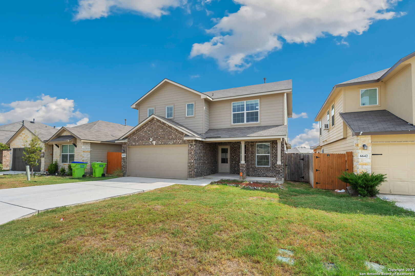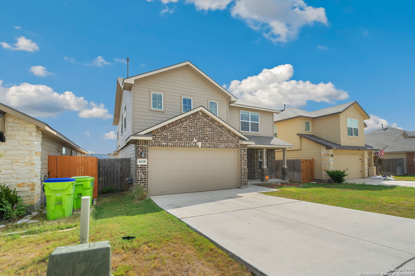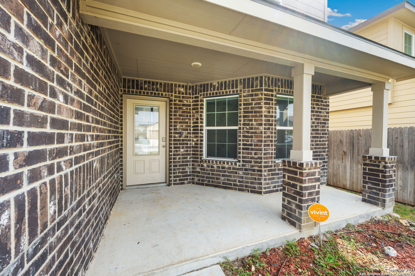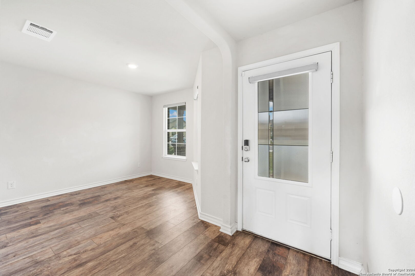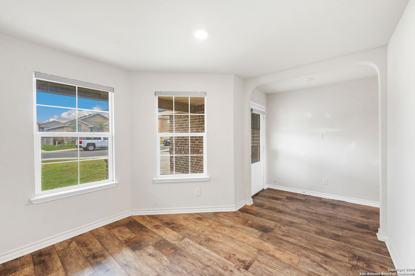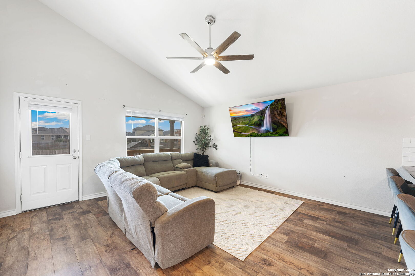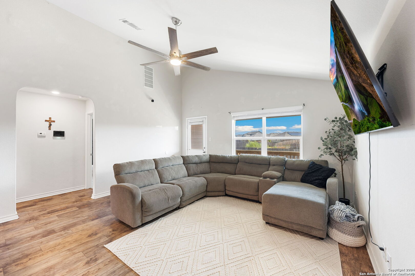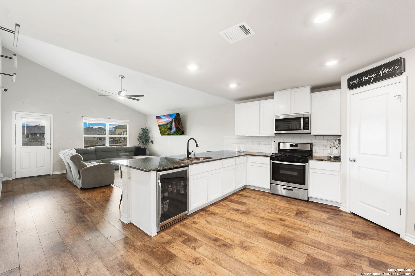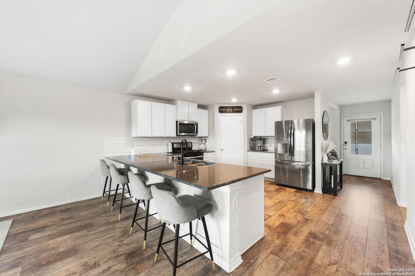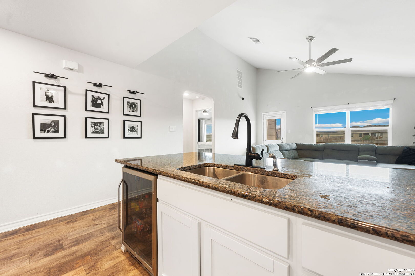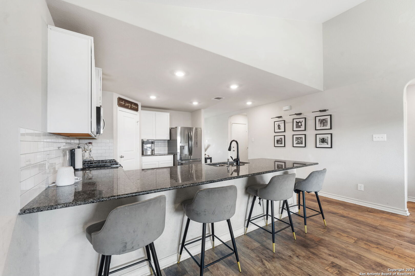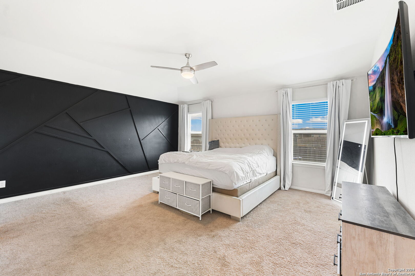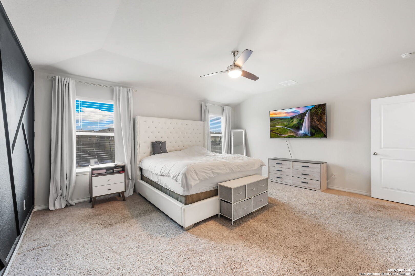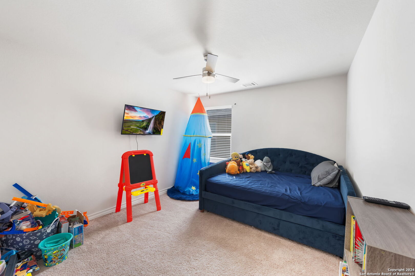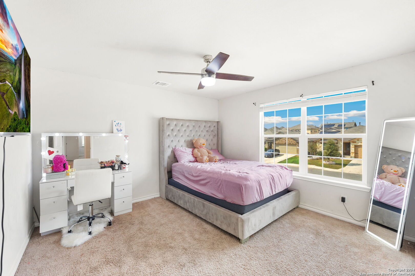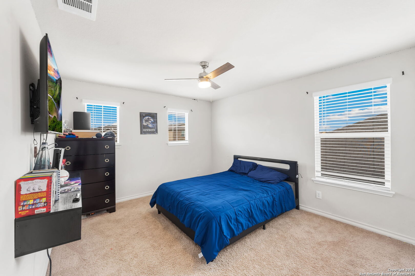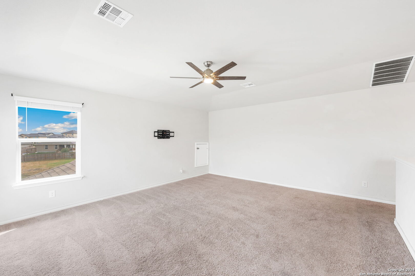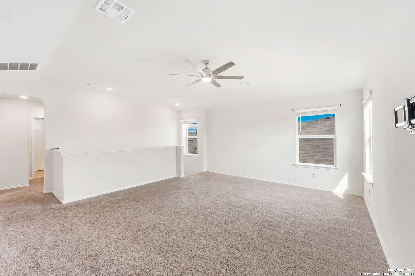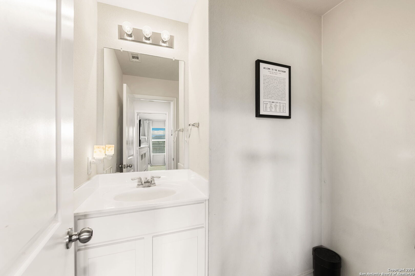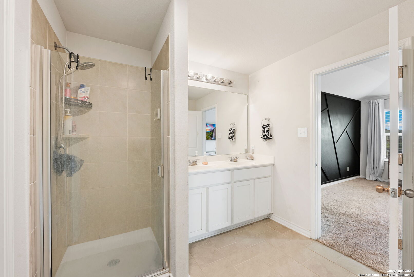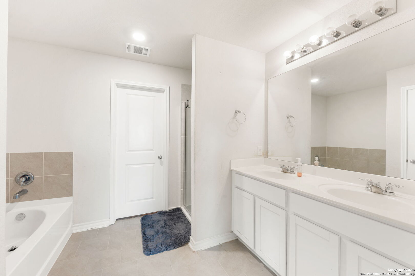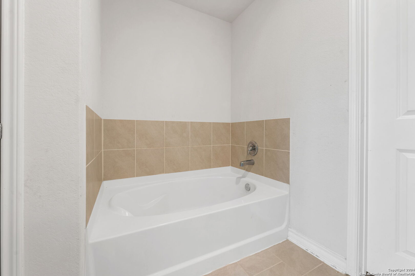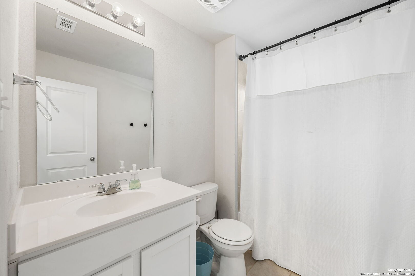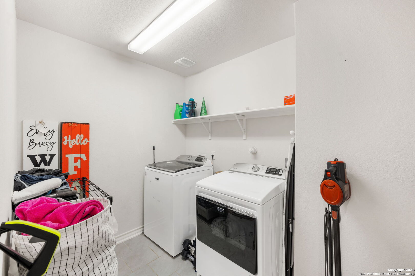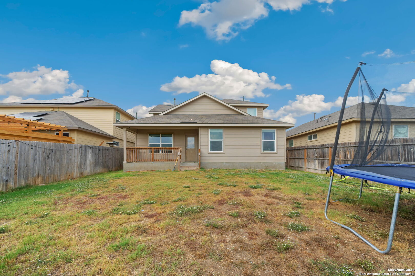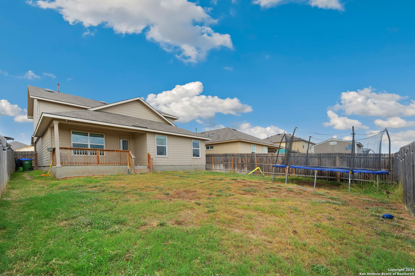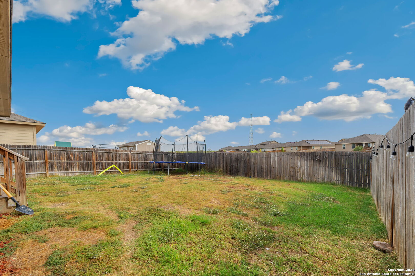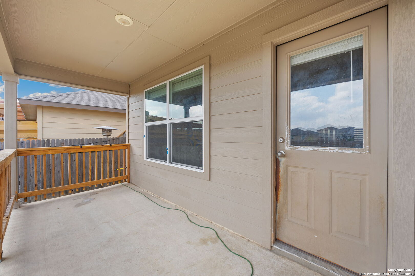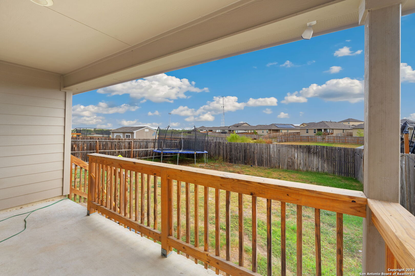Property Details
KINGSLEY EDGE
San Antonio, TX 78252
$324,000
4 BD | 3 BA |
Property Description
***seller financing and owner financing options available!***Discover your perfect home in the sought-after Whisper Falls subdivision! This inviting two-story residence sits on a generous half-acre lot and features four spacious bedrooms, making it ideal for families or those seeking extra space. The home boasts a bright and airy open floor plan, with a well-equipped kitchen that flows seamlessly into the living areas-perfect for entertaining. Step outside to enjoy the expansive yard, ideal for outdoor activities, gardening, or simply unwinding in nature. The two-car garage provides convenience and additional storage. Whisper Falls offers a vibrant community atmosphere with fantastic amenities, including a sparkling pool, park and playground, sports court, bike trails, a basketball court, and a fishing pier, ensuring there's always something to do nearby. With attractive seller financing and owner financing options available. Don't miss out on this incredible opportunity-schedule your showing today!
-
Type: Residential Property
-
Year Built: 2020
-
Cooling: One Central
-
Heating: Central
-
Lot Size: 0.12 Acres
Property Details
- Status:Available
- Type:Residential Property
- MLS #:1822356
- Year Built:2020
- Sq. Feet:2,329
Community Information
- Address:6638 KINGSLEY EDGE San Antonio, TX 78252
- County:Bexar
- City:San Antonio
- Subdivision:WHISPER FALLS
- Zip Code:78252
School Information
- School System:Medina Valley I.S.D.
- High School:Medina Valley
- Middle School:Medina Valley
- Elementary School:Silos
Features / Amenities
- Total Sq. Ft.:2,329
- Interior Features:One Living Area, Two Living Area, Liv/Din Combo, Eat-In Kitchen, Island Kitchen, Breakfast Bar, Study/Library, Game Room, Media Room, Loft
- Fireplace(s): Not Applicable
- Floor:Carpeting, Vinyl, Laminate
- Inclusions:Ceiling Fans, Washer Connection, Dryer Connection, Microwave Oven, Stove/Range, Garage Door Opener
- Master Bath Features:Tub/Shower Separate, Double Vanity
- Cooling:One Central
- Heating Fuel:Natural Gas
- Heating:Central
- Master:15x15
- Bedroom 2:14x14
- Bedroom 3:14x14
- Bedroom 4:14x14
- Dining Room:15x14
- Kitchen:15x14
Architecture
- Bedrooms:4
- Bathrooms:3
- Year Built:2020
- Stories:2
- Style:Two Story
- Roof:Wood Shingle/Shake
- Foundation:Slab
- Parking:Two Car Garage
Property Features
- Neighborhood Amenities:Pool, Park/Playground, Sports Court, Bike Trails, Basketball Court, Fishing Pier
- Water/Sewer:Water System
Tax and Financial Info
- Proposed Terms:Conventional, FHA, VA, Cash, Other
- Total Tax:2932.36
4 BD | 3 BA | 2,329 SqFt
© 2025 Lone Star Real Estate. All rights reserved. The data relating to real estate for sale on this web site comes in part from the Internet Data Exchange Program of Lone Star Real Estate. Information provided is for viewer's personal, non-commercial use and may not be used for any purpose other than to identify prospective properties the viewer may be interested in purchasing. Information provided is deemed reliable but not guaranteed. Listing Courtesy of Aaron Fernandez with Keller Williams Heritage.

