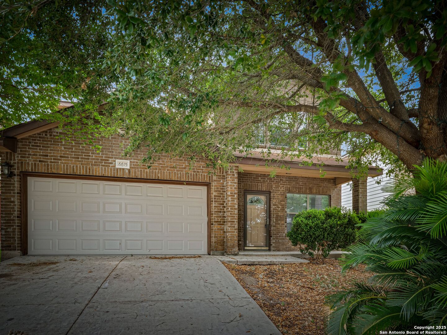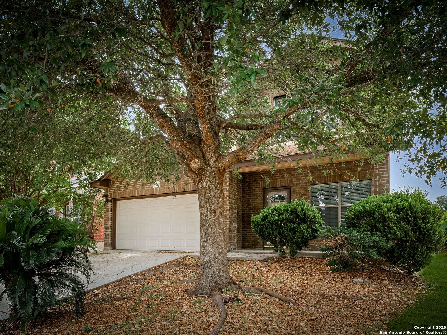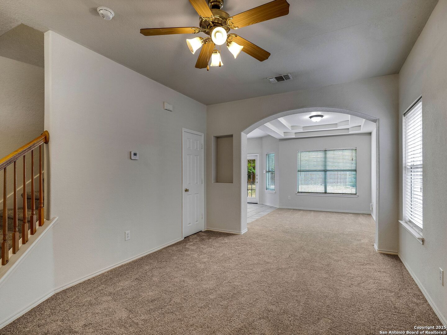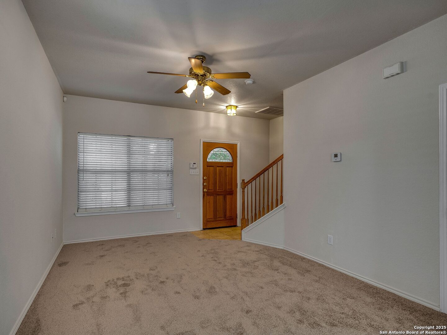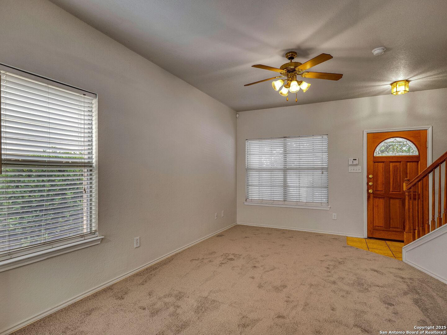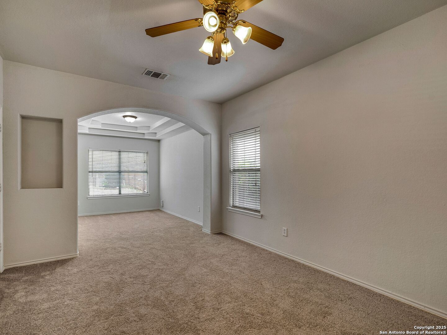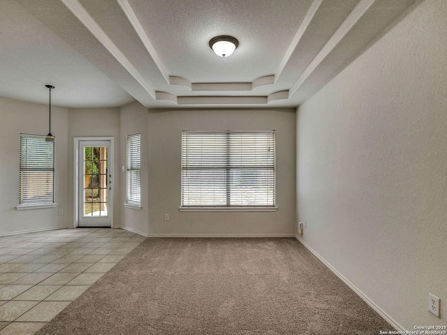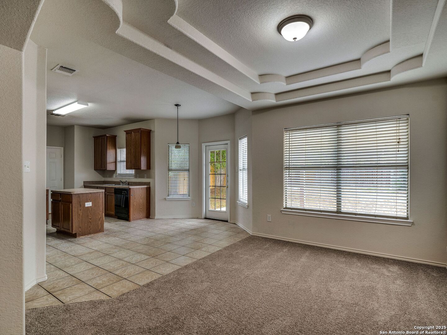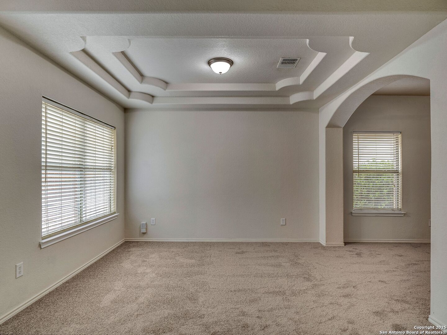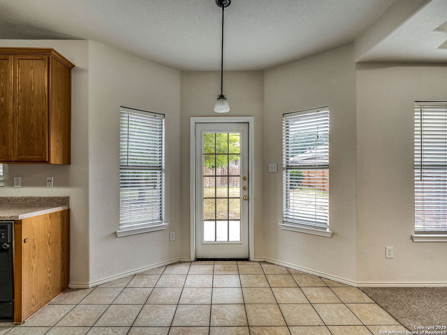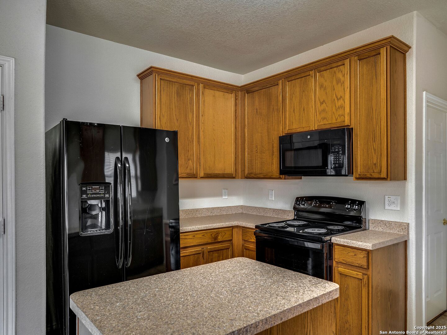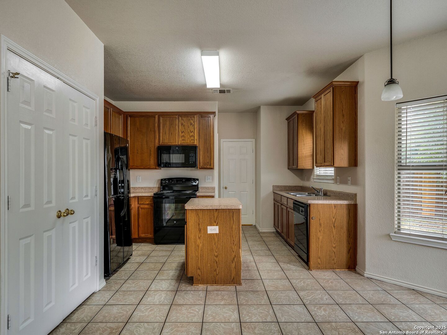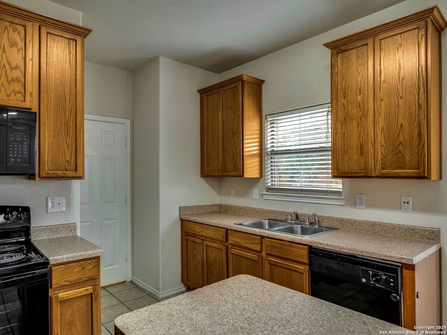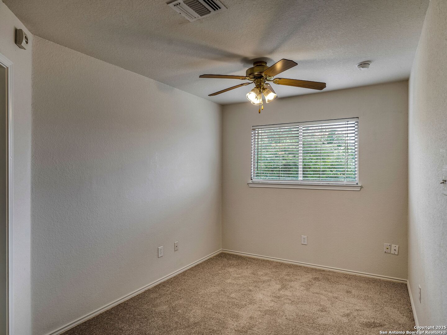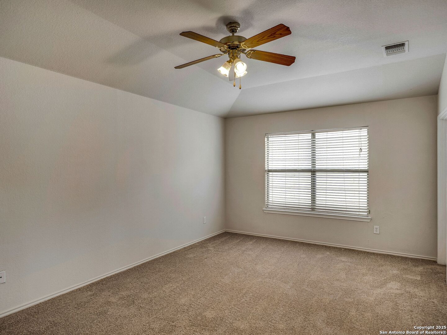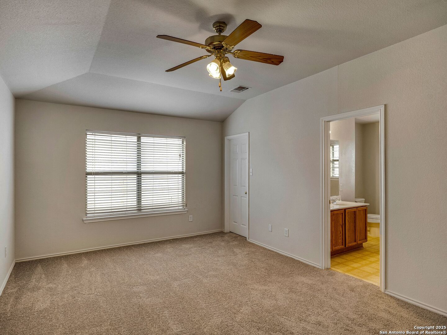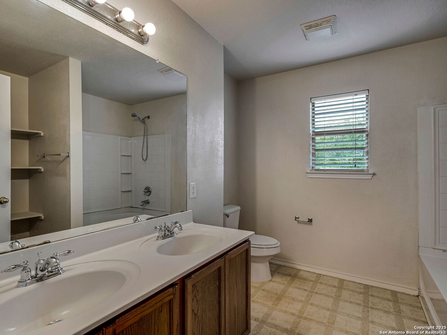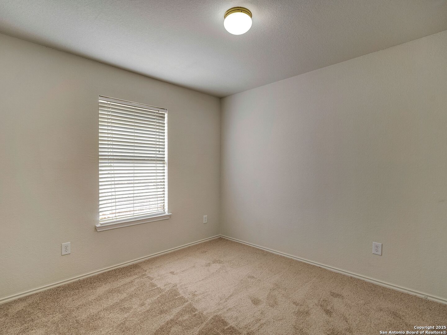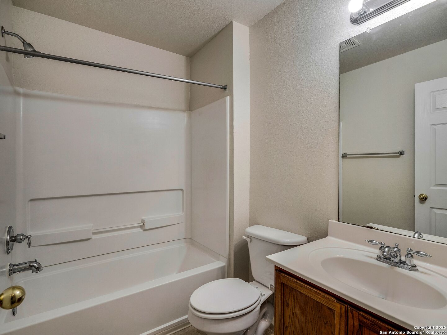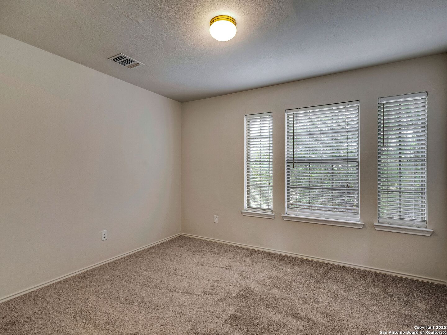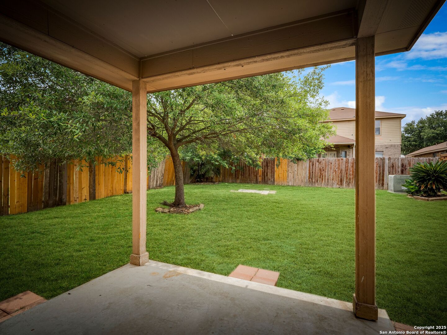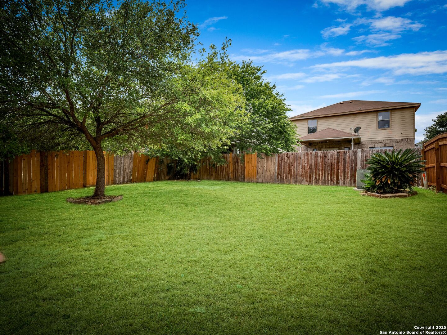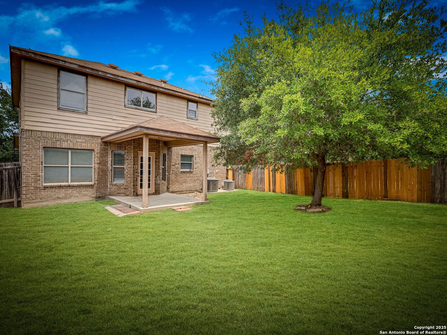Property Details
Old Theater
San Antonio, TX 78242
$229,000
3 BD | 3 BA |
Property Description
Beautifully refreshed 3-bedroom, 2.5-bath home where comfort meets convenience in one of the area's unbeatable proximity to JBSA Lackland and the Air Force Base! Featuring brand-new carpet, fresh interior paint create a move-in ready experience. The first floor boasts a spacious, open-concept living and dining area, perfect for entertaining, with a walk-in storage closet to keep things tidy. The eat-in kitchen overlooks a serene, privacy-fenced backyard shaded by large, mature trees, creating the perfect outdoor escape. Kitchen offers an island, generous pantry, refrigerator, and cozy breakfast nook that opens directly to the covered patio, ideal for morning coffee or evening relaxation. Upstairs, discover a versatile game room or flex space, ready to be transformed into your dream office, playroom, or media lounge. The primary suite is a true retreat, offering a spacious layout, an oversized walk-in closet, and a relaxing shower/tub combo. The indoor laundry room is conveniently located on the main level, just off the attached two-car garage, along a half bath for guests. This charming home is located just down the street from a neighborhood park and covered picnic area.
-
Type: Residential Property
-
Year Built: 2005
-
Cooling: One Central
-
Heating: Central
-
Lot Size: 0.11 Acres
Property Details
- Status:Available
- Type:Residential Property
- MLS #:1870757
- Year Built:2005
- Sq. Feet:1,693
Community Information
- Address:6615 Old Theater San Antonio, TX 78242
- County:Bexar
- City:San Antonio
- Subdivision:LA VENTANA
- Zip Code:78242
School Information
- School System:Southwest I.S.D.
- High School:Southside
- Middle School:Julius Matthey
- Elementary School:Freedom Elementary
Features / Amenities
- Total Sq. Ft.:1,693
- Interior Features:One Living Area, Separate Dining Room, Eat-In Kitchen, Island Kitchen, Walk-In Pantry, Game Room, Utility Room Inside, All Bedrooms Upstairs, Laundry Main Level, Laundry Room, Walk in Closets
- Fireplace(s): Not Applicable
- Floor:Carpeting, Ceramic Tile
- Inclusions:Ceiling Fans, Washer Connection, Dryer Connection, Microwave Oven, Stove/Range, Refrigerator, Disposal, Dishwasher, Smoke Alarm, Electric Water Heater
- Master Bath Features:Tub/Shower Combo
- Exterior Features:Patio Slab, Covered Patio, Privacy Fence, Mature Trees
- Cooling:One Central
- Heating Fuel:Electric
- Heating:Central
- Master:18x16
- Bedroom 2:11x11
- Bedroom 3:11x10
- Kitchen:10x10
Architecture
- Bedrooms:3
- Bathrooms:3
- Year Built:2005
- Stories:2
- Style:Two Story
- Roof:Composition
- Foundation:Slab
- Parking:Two Car Garage, Attached
Property Features
- Neighborhood Amenities:Park/Playground, BBQ/Grill
- Water/Sewer:Water System, Sewer System
Tax and Financial Info
- Proposed Terms:Conventional, FHA, VA, TX Vet, Cash, Investors OK, Other
- Total Tax:5430
3 BD | 3 BA | 1,693 SqFt
© 2025 Lone Star Real Estate. All rights reserved. The data relating to real estate for sale on this web site comes in part from the Internet Data Exchange Program of Lone Star Real Estate. Information provided is for viewer's personal, non-commercial use and may not be used for any purpose other than to identify prospective properties the viewer may be interested in purchasing. Information provided is deemed reliable but not guaranteed. Listing Courtesy of Julie Alexander with Kuper Sotheby's Int'l Realty.

