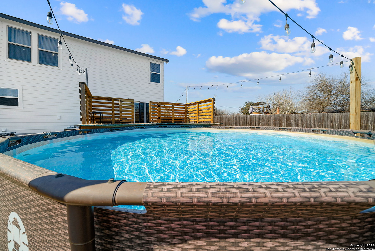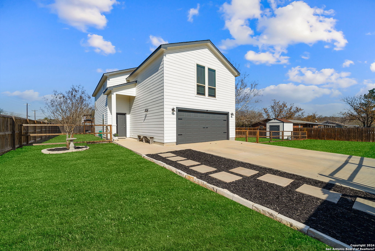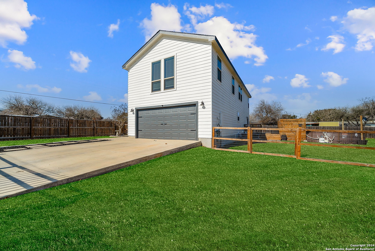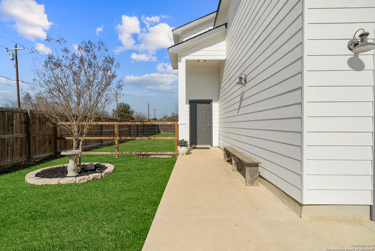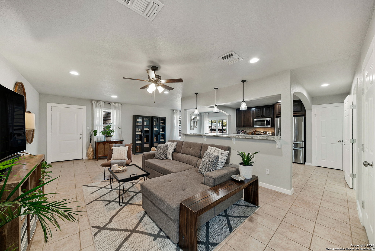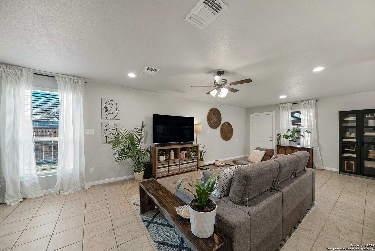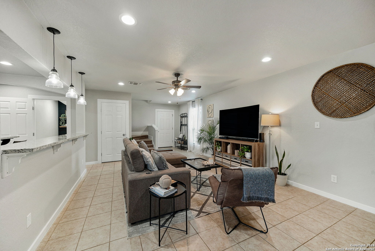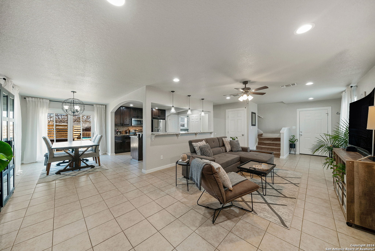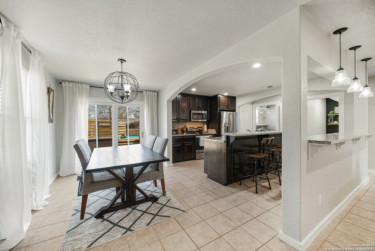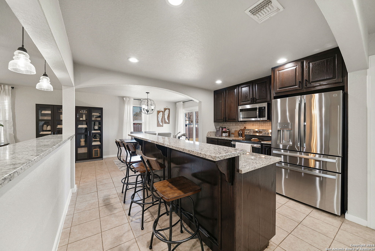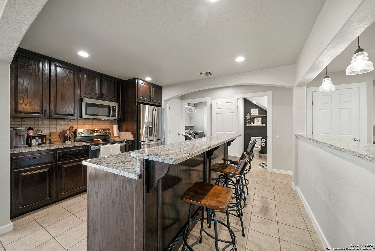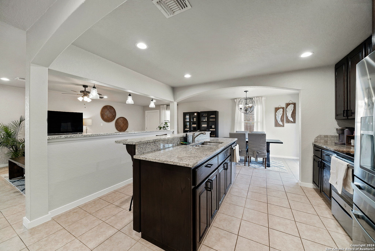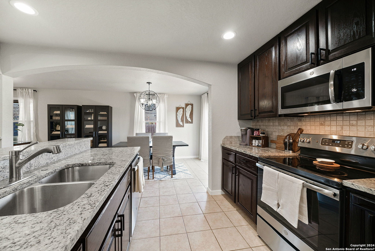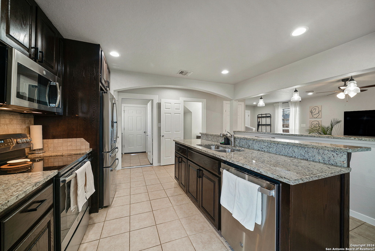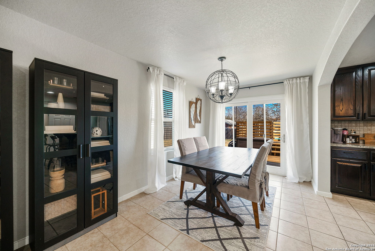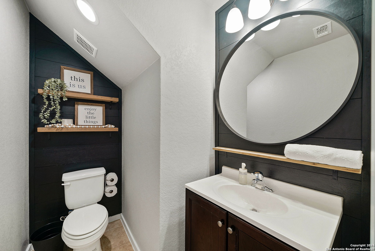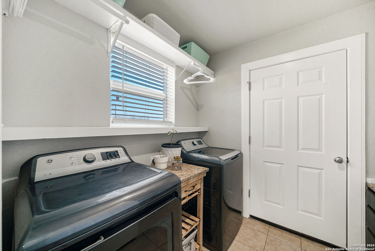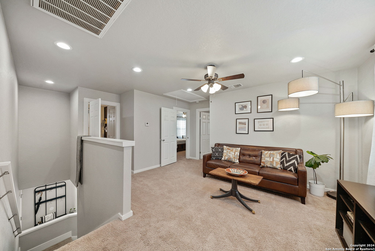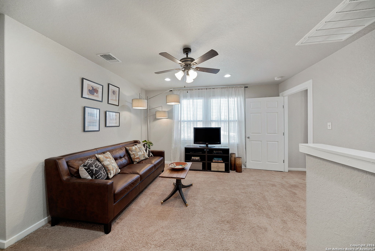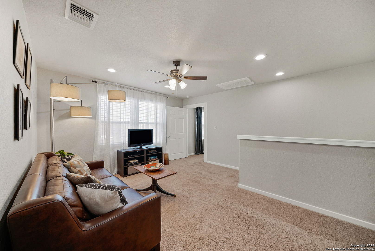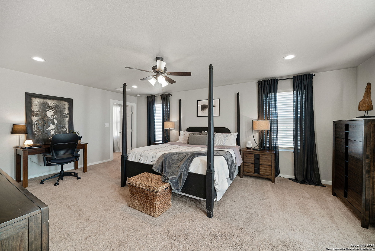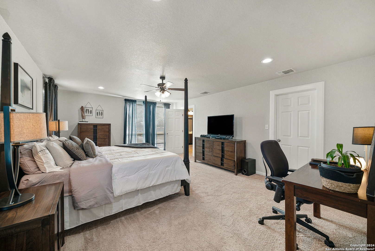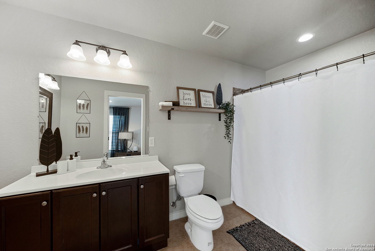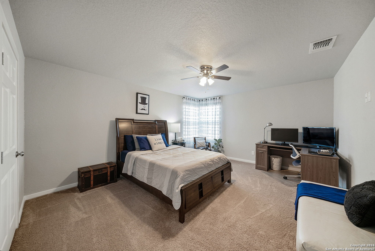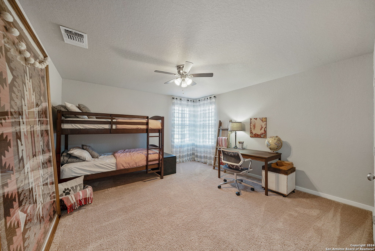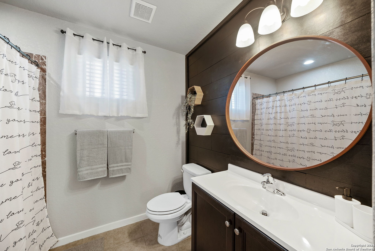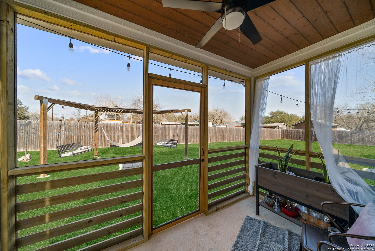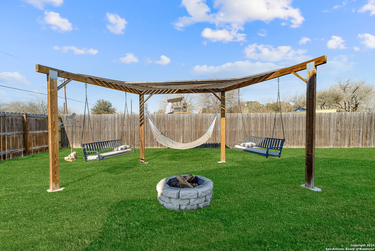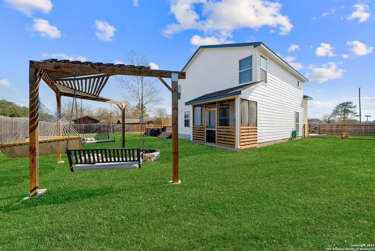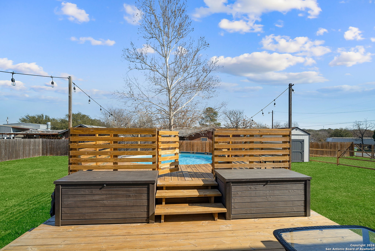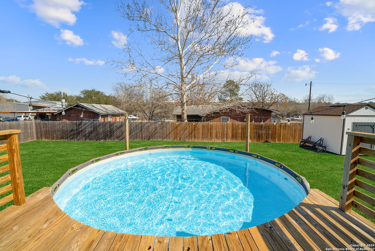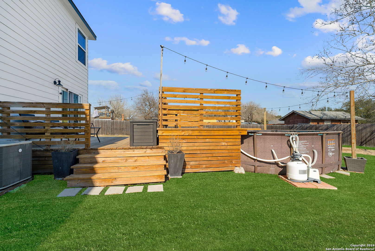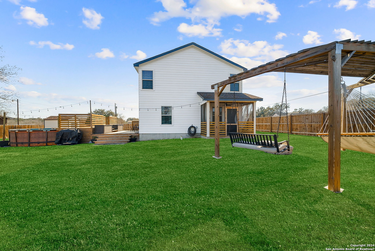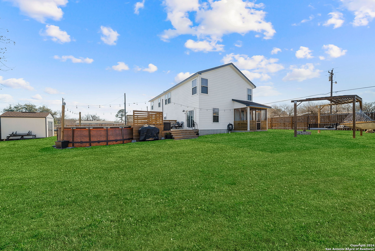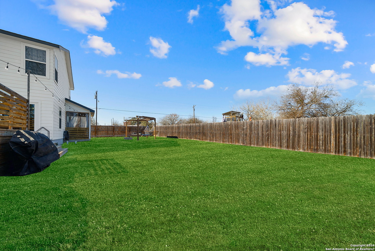Property Details
VIEWPOINT DR
Poteet, TX 78065
$319,900
3 BD | 3 BA |
Property Description
Nestled on a generous lot, this captivating two-story home exudes a blend of classic charm and modern sophistication. Clad in pristine white shiplap, its exterior instantly appeals to a timeless aesthetic. Inside, the home opens up to an expansive open floor plan, seamlessly integrating living, dining, and entertainment spaces. The heart of this home is a spacious kitchen, a true chef's dream. The open layout ensures that the kitchen remains a central hub for activities and gatherings. Upstairs, the primary suite offers an exceptional retreat. Abundant natural light floods the room, highlighting its spaciousness, perfect for accommodating a cozy reading nook or a functional workspace. Accompanying the primary suite are two additional well-sized bedrooms, providing ample space for loved ones or guests. The home also features 1 and a half additional bathrooms. Additional living space upstairs adds versatility to the home, suitable for your own needs! Outside, the above-ground pool, complete with a deck and sitting area, offers a perfect spot for relaxation and entertainment. This outdoor oasis is ideal for enjoying sunny days, hosting barbecues, or simply unwinding in the privacy of your backyard.
-
Type: Residential Property
-
Year Built: 2020
-
Cooling: One Central
-
Heating: Central
-
Lot Size: 0.28 Acres
Property Details
- Status:Contract Pending
- Type:Residential Property
- MLS #:1746880
- Year Built:2020
- Sq. Feet:2,104
Community Information
- Address:660 VIEWPOINT DR Poteet, TX 78065
- County:Atascosa
- City:Poteet
- Subdivision:SHALIMAR VILLAGE
- Zip Code:78065
School Information
- School System:Somerset
- High School:Somerset
- Middle School:Somerset
- Elementary School:Somerset
Features / Amenities
- Total Sq. Ft.:2,104
- Interior Features:One Living Area, Island Kitchen, Breakfast Bar, Walk-In Pantry, All Bedrooms Upstairs, Laundry Main Level, Walk in Closets
- Fireplace(s): Not Applicable
- Floor:Carpeting, Ceramic Tile
- Inclusions:Ceiling Fans, Chandelier, Washer Connection, Dryer Connection, Stove/Range, Dishwasher
- Master Bath Features:Tub/Shower Combo
- Cooling:One Central
- Heating Fuel:Electric
- Heating:Central
- Master:21x15
- Bedroom 2:17x13
- Bedroom 3:14x13
- Dining Room:13x19
- Kitchen:14x14
Architecture
- Bedrooms:3
- Bathrooms:3
- Year Built:2020
- Stories:2
- Style:Two Story
- Roof:Composition
- Foundation:Slab
- Parking:Two Car Garage
Property Features
- Neighborhood Amenities:None
- Water/Sewer:City
Tax and Financial Info
- Proposed Terms:Conventional, FHA, VA, TX Vet, Cash, USDA
- Total Tax:3855.35
3 BD | 3 BA | 2,104 SqFt
© 2024 Lone Star Real Estate. All rights reserved. The data relating to real estate for sale on this web site comes in part from the Internet Data Exchange Program of Lone Star Real Estate. Information provided is for viewer's personal, non-commercial use and may not be used for any purpose other than to identify prospective properties the viewer may be interested in purchasing. Information provided is deemed reliable but not guaranteed. Listing Courtesy of Kasandra Alicea with Coldwell Banker D'Ann Harper, REALTOR.

