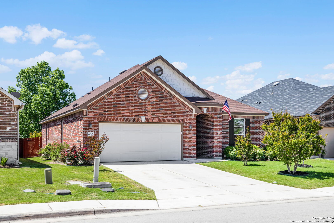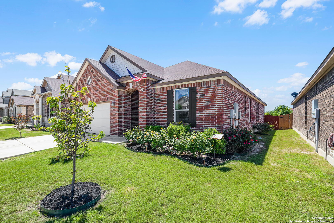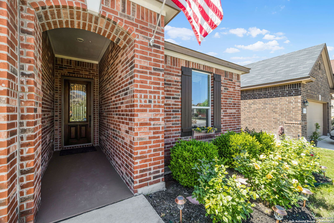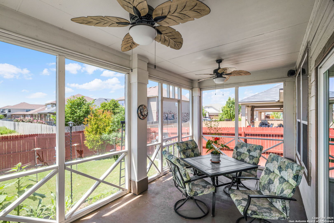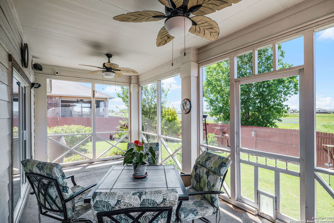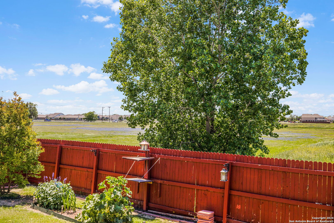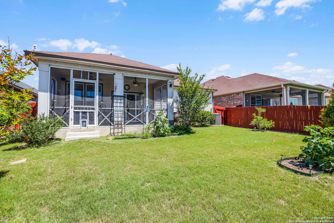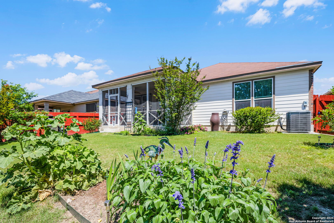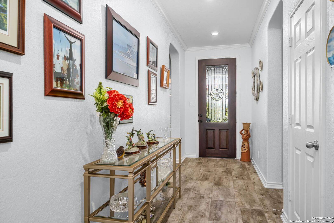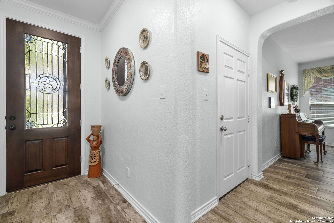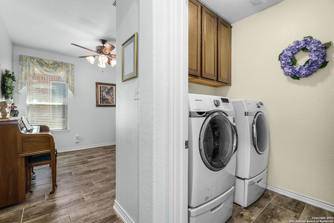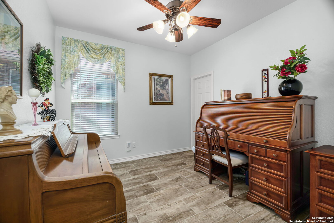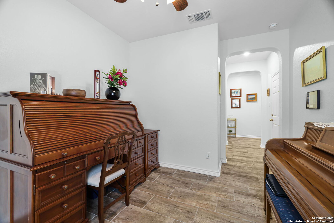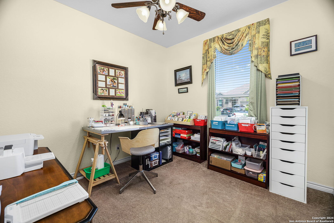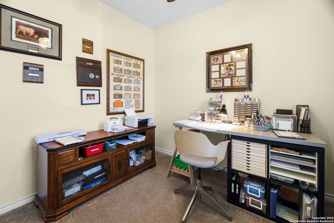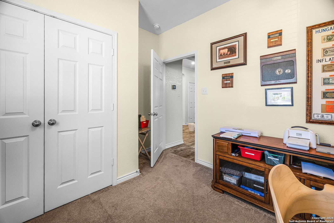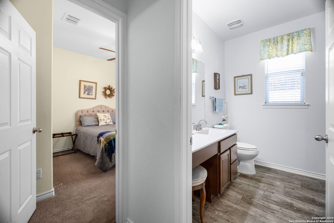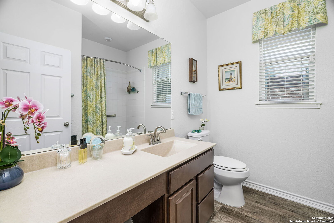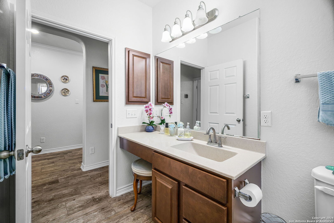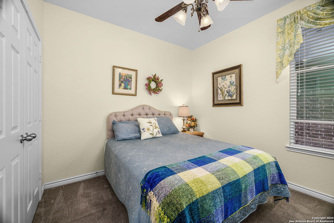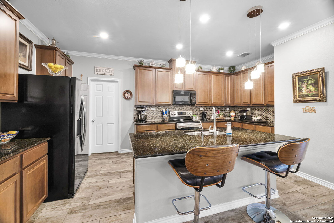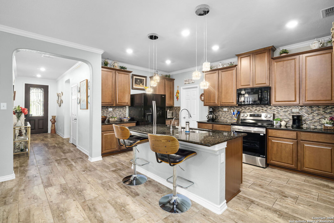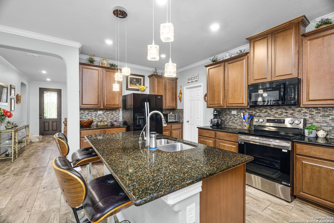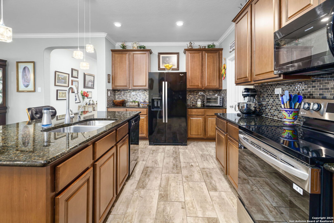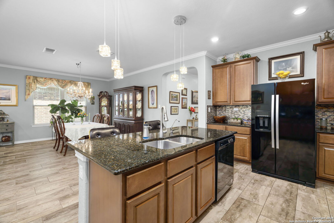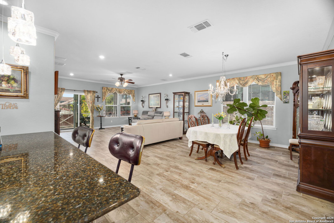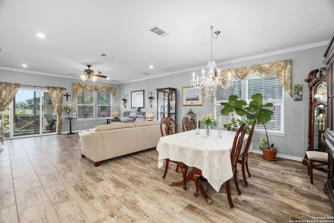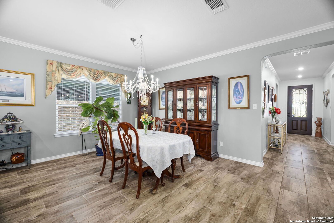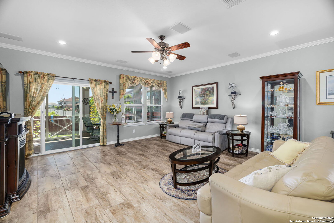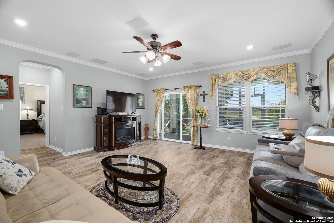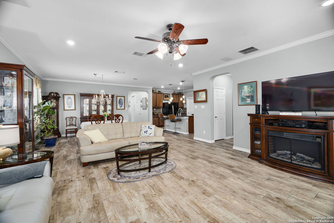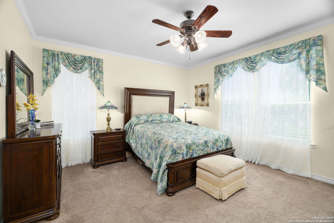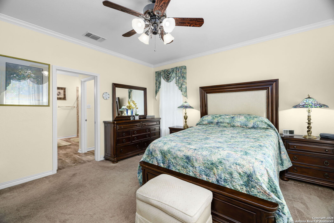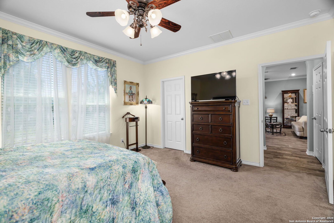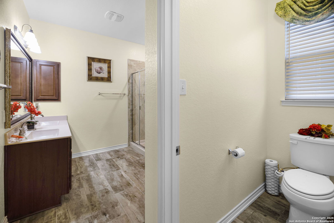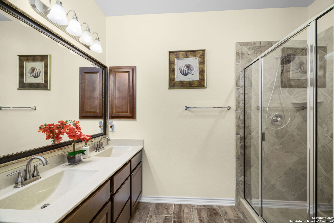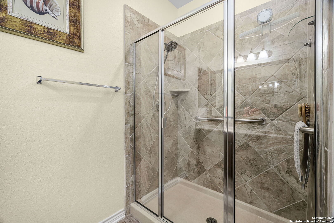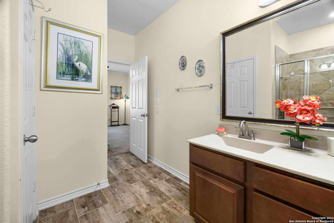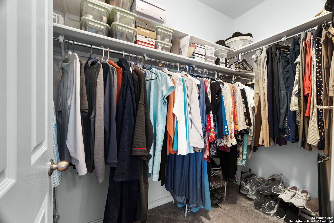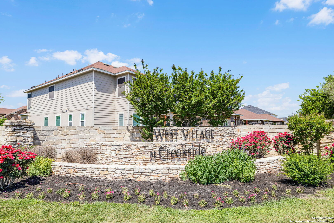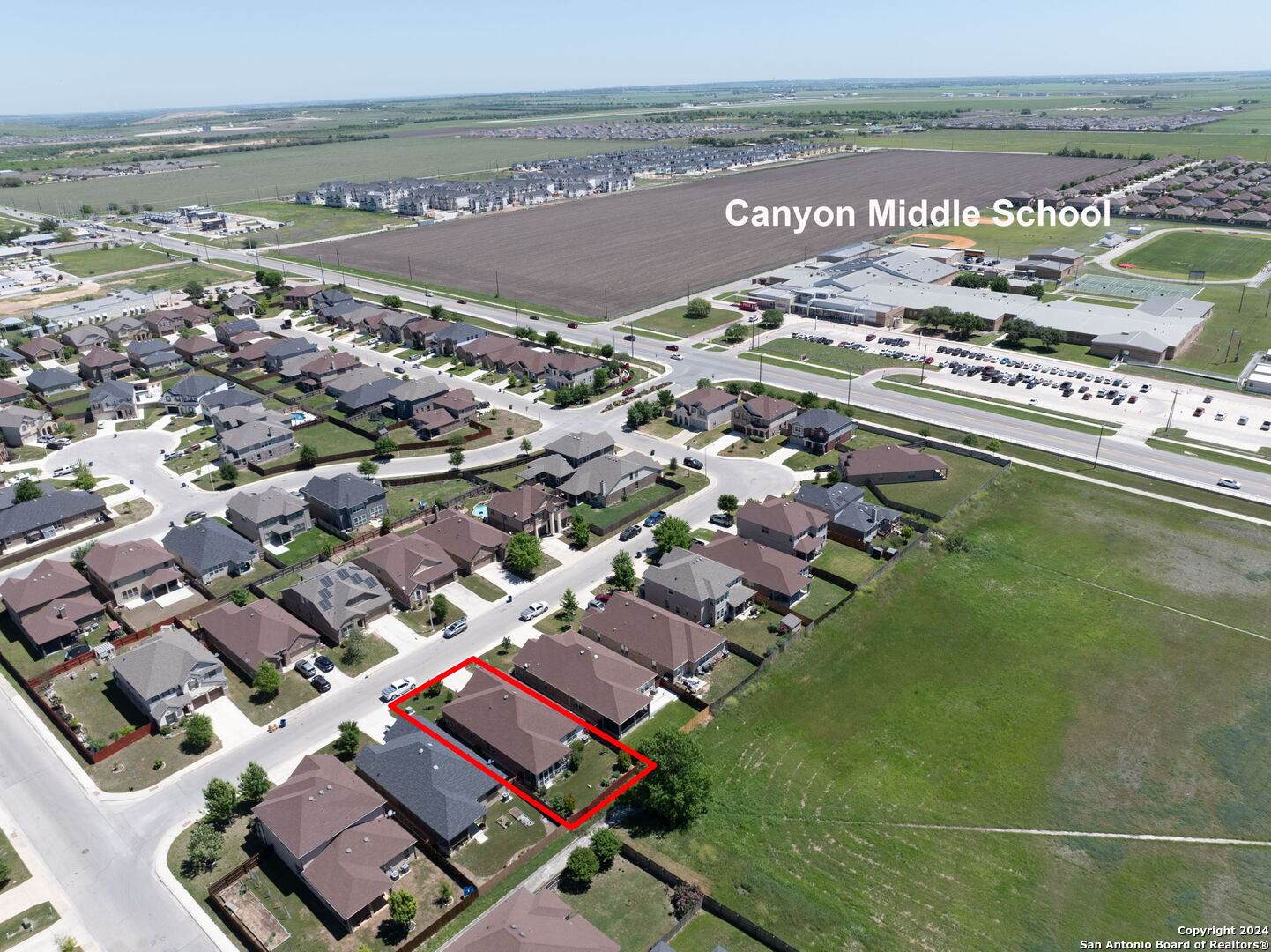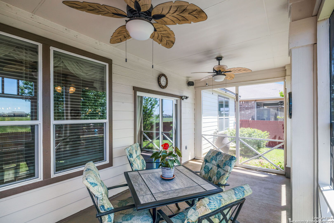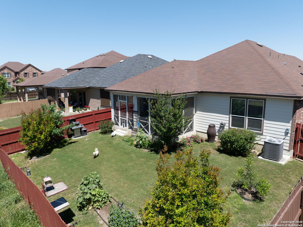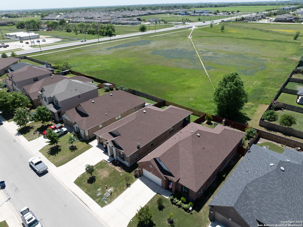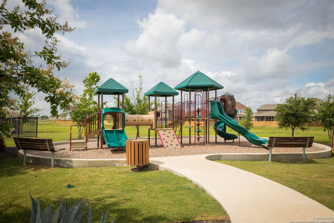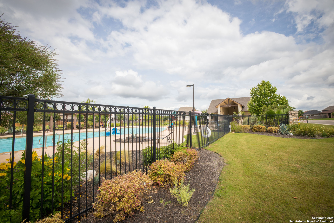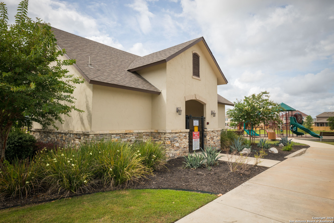Property Details
KNOLL BROOK
New Braunfels, TX 78130
$399,000
3 BD | 2 BA |
Property Description
Nestled in a tranquil neighborhood just minutes away from the vibrant amenities of Creekside, this meticulously maintained home offers an unmatched living experience that seamlessly blends sophistication with practicality. Boasting a generous 2,040 sq. ft. of space and a five-star energy rating, this residence exudes elegance, comfort, and contemporary upgrades. Upon drive up you are greeted by a beautifully landscaped front yard setting the tone and leading you into a foyer adorned with stylish tile, arched entryways, and 9 ft ceilings. Crown molding, contoured corners, and wider hallways enhance the architectural charm and accessibility. Thoughtful attention to detail is evident throughout, with upgrades including recessed lighting, premium fixtures, reverse osmosis drinking water, handrails in bathrooms, and wiring for a generator. The kitchen is a chef's delight, featuring a new range and microwave, a walk-in pantry, and 42-inch upper cabinets complemented by ample counter space. The primary bathroom boasts an extra-large tiled shower while the primary bedroom offers a spacious walk-in closet. Designed for versatility, the floor plan includes a flex room suitable for a 4th bedroom, den, library, or music room. Outside, a 200 sq. ft. screened-in back porch provides privacy and tranquility, overlooking a lush garden. With no neighbors behind, you can relish in peace and serenity.
-
Type: Residential Property
-
Year Built: 2017
-
Cooling: One Central
-
Heating: Central,1 Unit
-
Lot Size: 0.14 Acres
Property Details
- Status:Available
- Type:Residential Property
- MLS #:1764699
- Year Built:2017
- Sq. Feet:2,040
Community Information
- Address:660 KNOLL BROOK New Braunfels, TX 78130
- County:Comal
- City:New Braunfels
- Subdivision:WEST VILLAGE AT CREEKSIDE 3
- Zip Code:78130
School Information
- School System:Comal
- High School:Canyon
- Middle School:Canyon
- Elementary School:Freiheit
Features / Amenities
- Total Sq. Ft.:2,040
- Interior Features:Two Living Area, Liv/Din Combo, Eat-In Kitchen, Two Eating Areas, Island Kitchen, Breakfast Bar, Walk-In Pantry, Study/Library, High Ceilings, Open Floor Plan, Cable TV Available, High Speed Internet, Laundry Room, Telephone, Walk in Closets, Attic - Partially Floored, Attic - Pull Down Stairs, Attic - Radiant Barrier Decking
- Fireplace(s): Not Applicable
- Floor:Carpeting, Ceramic Tile
- Inclusions:Ceiling Fans, Chandelier, Washer Connection, Dryer Connection, Microwave Oven, Stove/Range, Disposal, Dishwasher, Ice Maker Connection, Smoke Alarm, Electric Water Heater, Garage Door Opener, Plumb for Water Softener, Solid Counter Tops, City Garbage service
- Master Bath Features:Shower Only, Double Vanity
- Cooling:One Central
- Heating Fuel:Electric
- Heating:Central, 1 Unit
- Master:15x14
- Bedroom 2:10x10
- Bedroom 3:10x10
- Dining Room:13x13
- Kitchen:18x13
- Office/Study:11x10
Architecture
- Bedrooms:3
- Bathrooms:2
- Year Built:2017
- Stories:1
- Style:One Story, Traditional
- Roof:Composition
- Foundation:Slab
- Parking:Two Car Garage
Property Features
- Neighborhood Amenities:Pool, Park/Playground
- Water/Sewer:City
Tax and Financial Info
- Proposed Terms:Conventional, FHA, VA, TX Vet, Cash
- Total Tax:6358
3 BD | 2 BA | 2,040 SqFt
© 2024 Lone Star Real Estate. All rights reserved. The data relating to real estate for sale on this web site comes in part from the Internet Data Exchange Program of Lone Star Real Estate. Information provided is for viewer's personal, non-commercial use and may not be used for any purpose other than to identify prospective properties the viewer may be interested in purchasing. Information provided is deemed reliable but not guaranteed. Listing Courtesy of Marsha Kovar with Keller Williams Heritage.

