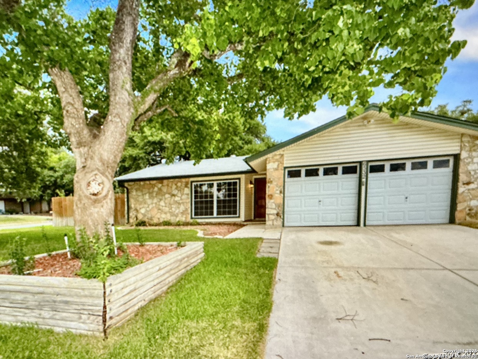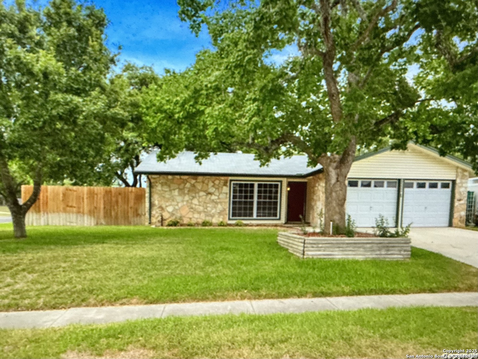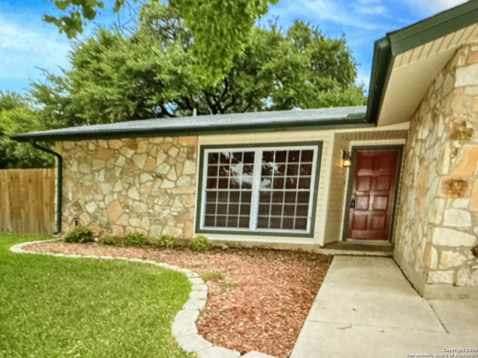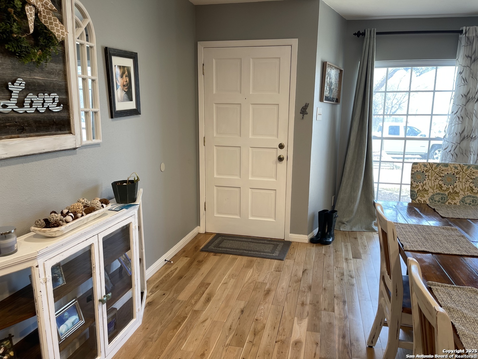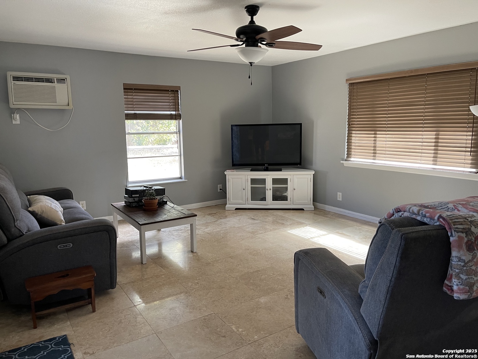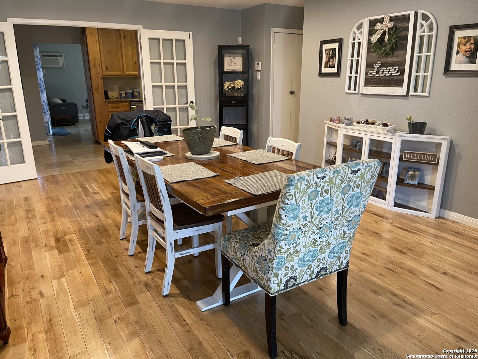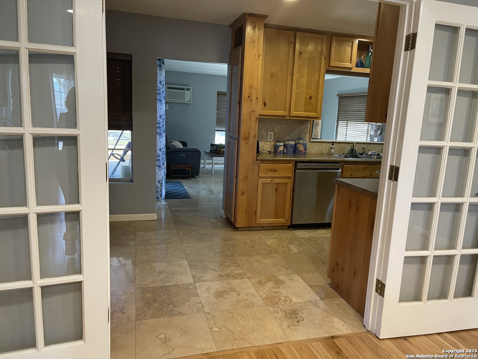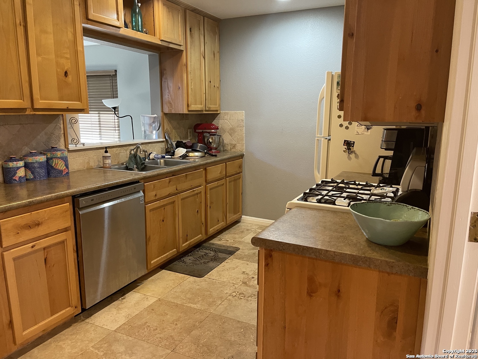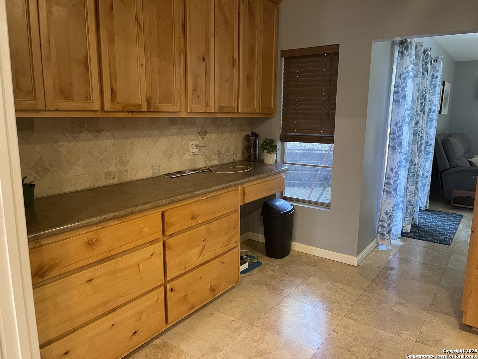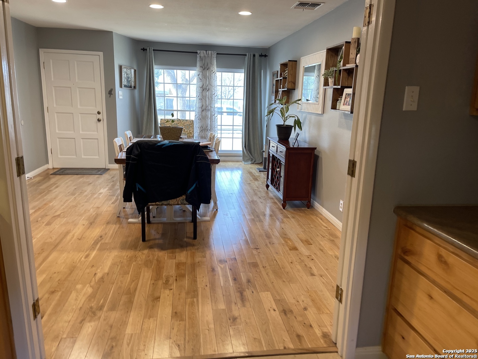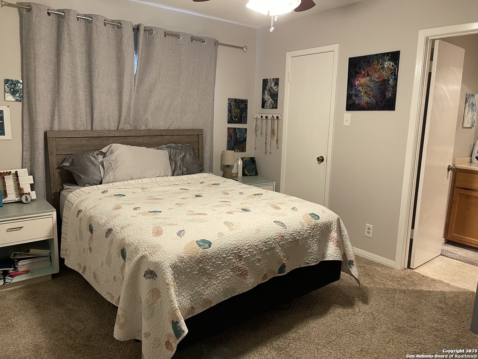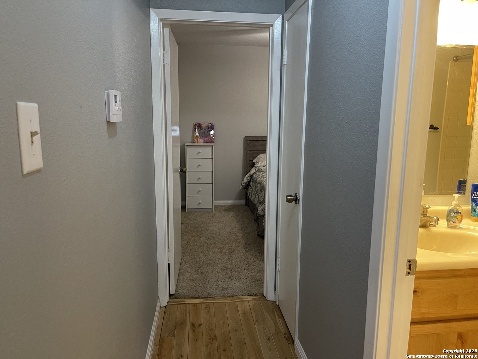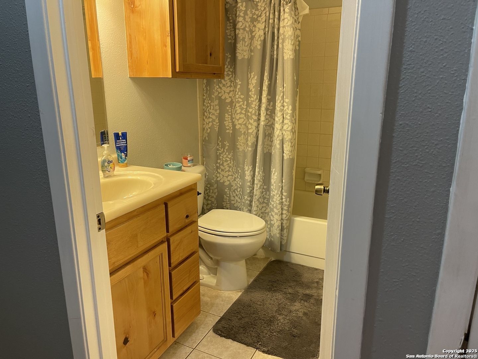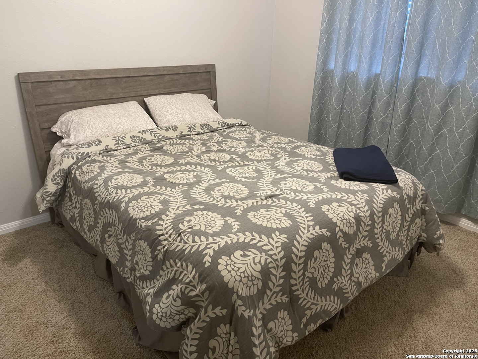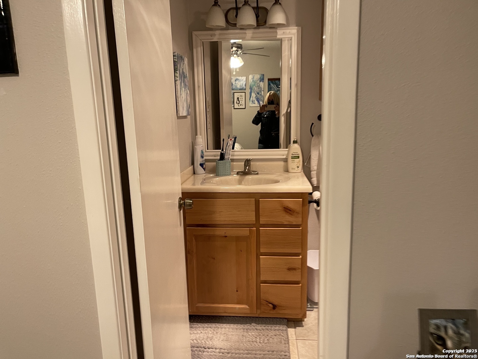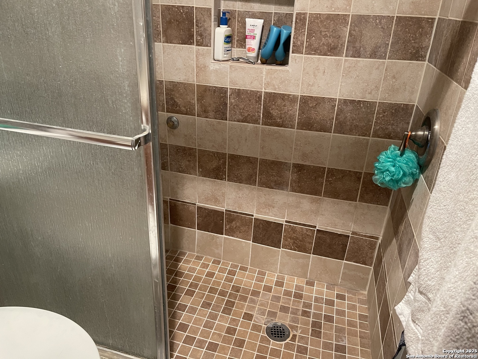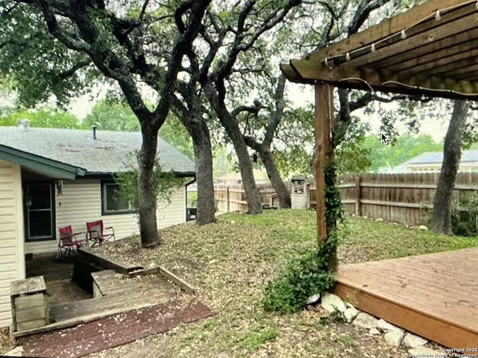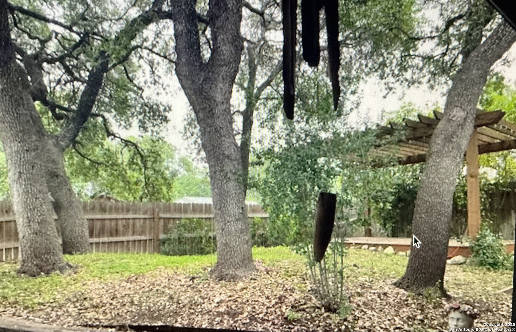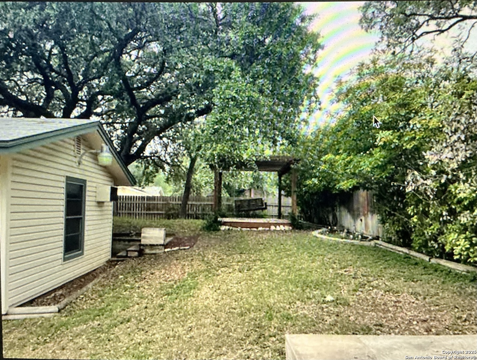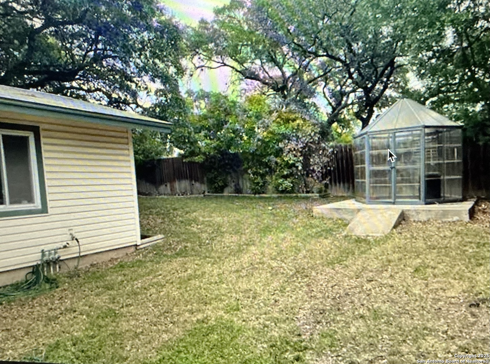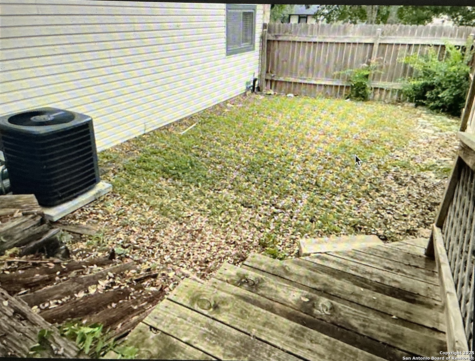Property Details
Ambling
San Antonio, TX 78238
$245,000
3 BD | 2 BA |
Property Description
Don't miss your chance to own this charming single-story gem nestled on a prime corner lot, framed by majestic trees and rich curb appeal. This 3-bedroom, 2-bath beauty is perfectly located near top-rated schools, dining, shopping, parks, and entertainment-ideal for a vibrant lifestyle. Inside, warm oak wood and travertine tile floors flow through spacious living areas, while recessed lighting and French doors offer a modern touch. The kitchen shines with custom solid wood cabinetry, stainless appliances, a gas range, built-in microwave, and a handy computer workspace. The primary suite offers a serene escape with a walk-in shower and elegant wood finishes. Step into your private backyard oasis featuring a pergola, mature trees, and even a greenhouse-perfect for relaxing or gardening. Stylish, comfortable, and full of charm-this home has it all! Additional note worthy features: dishwasher installed in 2019 and recessed lighting in the flex room was installed in 2020! Welcome home!
-
Type: Residential Property
-
Year Built: 1976
-
Cooling: One Central
-
Heating: Central
-
Lot Size: 0.15 Acres
Property Details
- Status:Available
- Type:Residential Property
- MLS #:1880277
- Year Built:1976
- Sq. Feet:1,387
Community Information
- Address:6532 Ambling San Antonio, TX 78238
- County:Bexar
- City:San Antonio
- Subdivision:ONE PLACE NORTH
- Zip Code:78238
School Information
- School System:Northside
- High School:Marshall
- Middle School:Rudder
- Elementary School:Leon Valley
Features / Amenities
- Total Sq. Ft.:1,387
- Interior Features:Two Living Area, Liv/Din Combo, Utility Room Inside, 1st Floor Lvl/No Steps, High Ceilings, Open Floor Plan, Pull Down Storage, Cable TV Available, High Speed Internet, Laundry Room, Telephone
- Fireplace(s): Not Applicable
- Floor:Carpeting, Ceramic Tile, Laminate
- Inclusions:Ceiling Fans, Washer Connection, Dryer Connection, Self-Cleaning Oven, Microwave Oven, Stove/Range, Gas Cooking, Disposal, Dishwasher, Ice Maker Connection, Smoke Alarm, Gas Water Heater, Garage Door Opener, Custom Cabinets, City Garbage service
- Master Bath Features:Shower Only, Single Vanity
- Exterior Features:Deck/Balcony, Privacy Fence, Sprinkler System, Gazebo, Has Gutters, Special Yard Lighting, Mature Trees
- Cooling:One Central
- Heating Fuel:Natural Gas
- Heating:Central
- Master:15x11
- Bedroom 2:12x10
- Bedroom 3:12x9
- Dining Room:9x9
- Family Room:21x10
- Kitchen:11x7
Architecture
- Bedrooms:3
- Bathrooms:2
- Year Built:1976
- Stories:1
- Style:One Story, Traditional
- Roof:Composition
- Foundation:Slab
- Parking:Two Car Garage
Property Features
- Neighborhood Amenities:None
- Water/Sewer:Water System, Sewer System, City
Tax and Financial Info
- Proposed Terms:Conventional, FHA, VA, Cash, Investors OK
- Total Tax:5228
3 BD | 2 BA | 1,387 SqFt
© 2025 Lone Star Real Estate. All rights reserved. The data relating to real estate for sale on this web site comes in part from the Internet Data Exchange Program of Lone Star Real Estate. Information provided is for viewer's personal, non-commercial use and may not be used for any purpose other than to identify prospective properties the viewer may be interested in purchasing. Information provided is deemed reliable but not guaranteed. Listing Courtesy of Cathy Cole with RE/MAX North-San Antonio.

