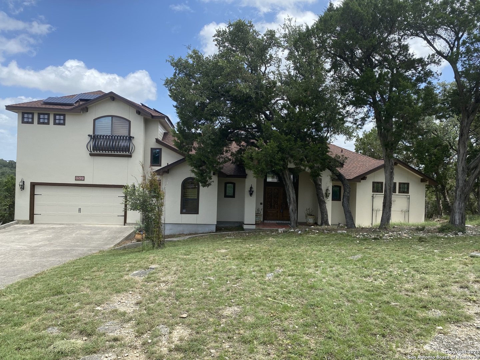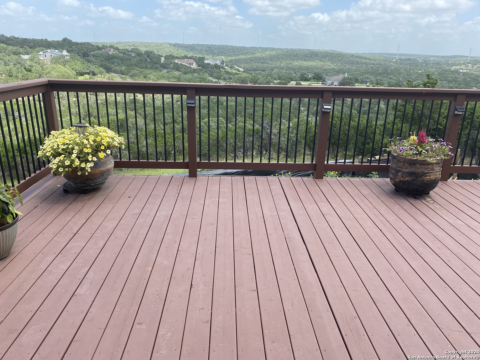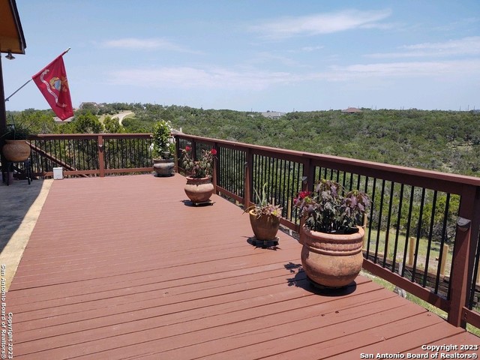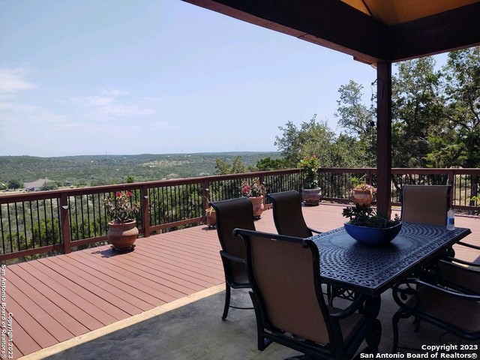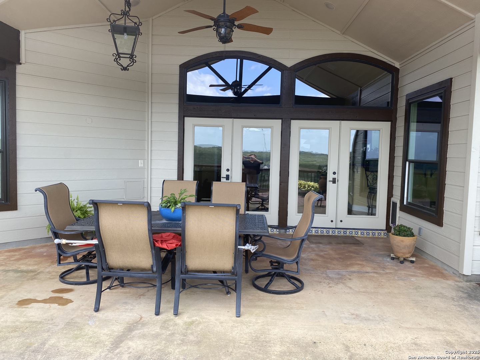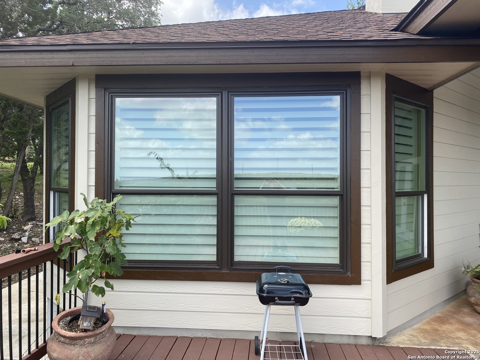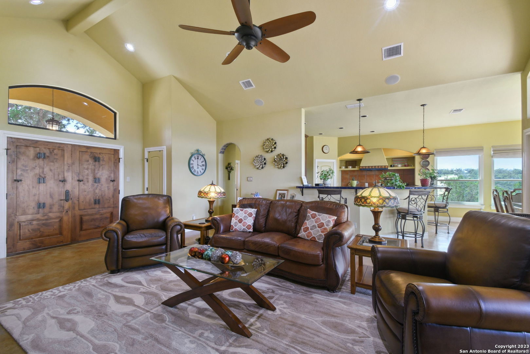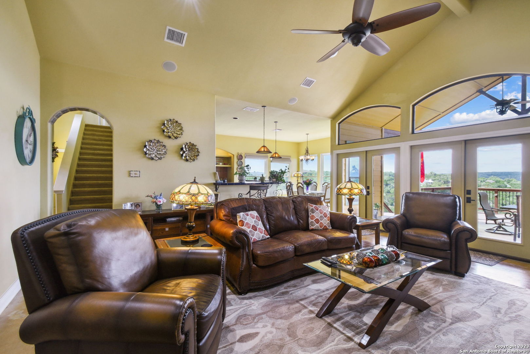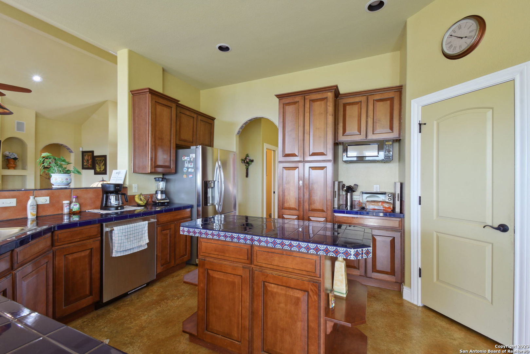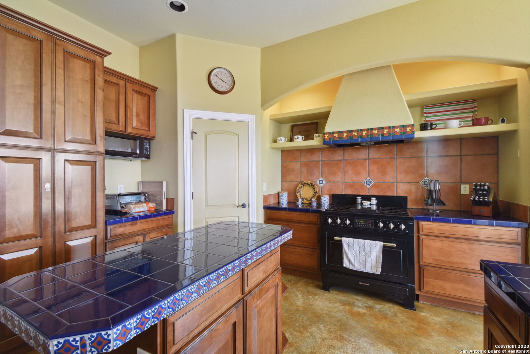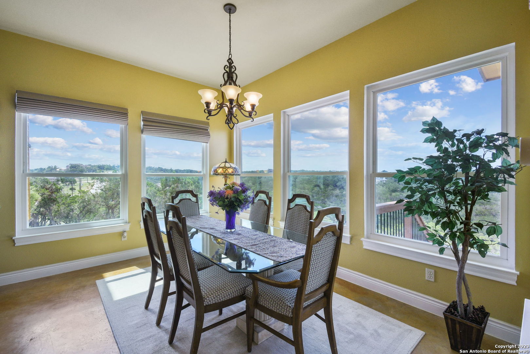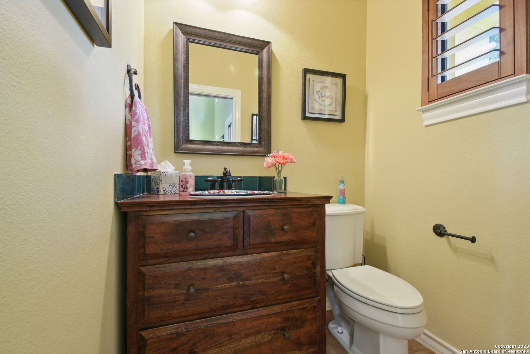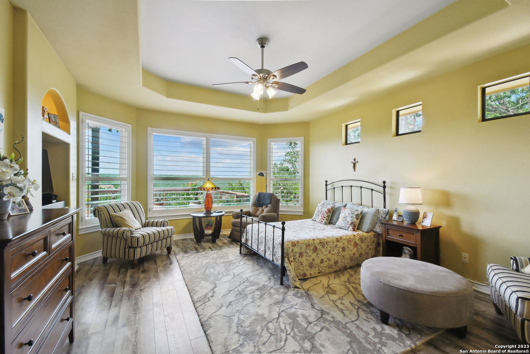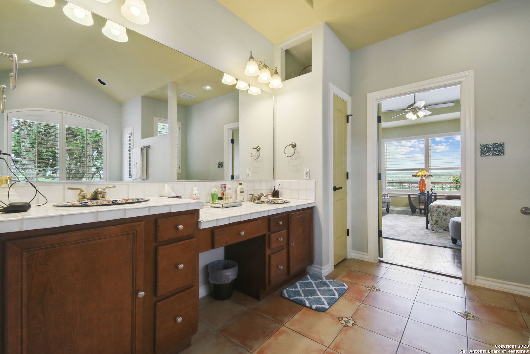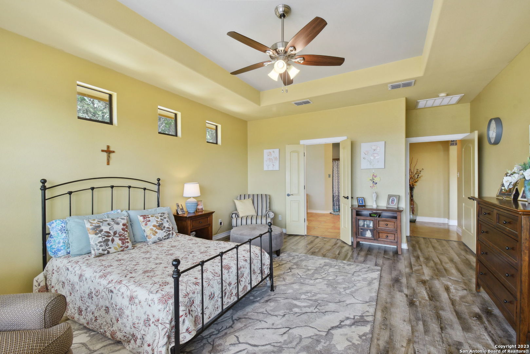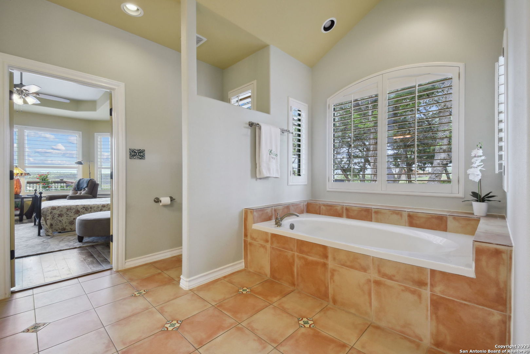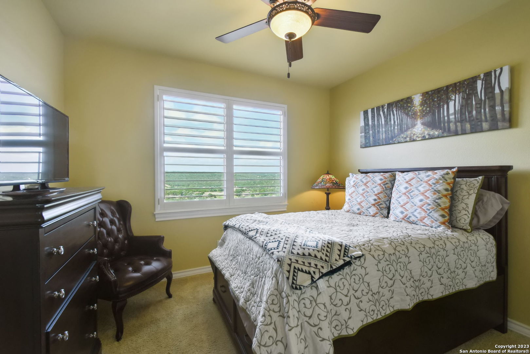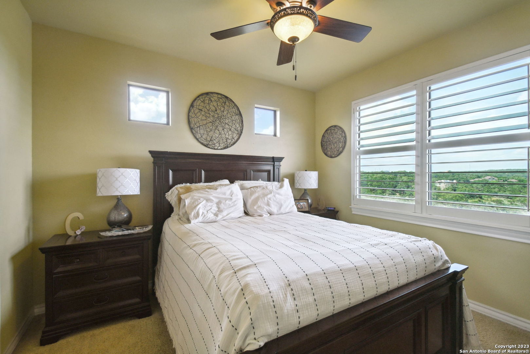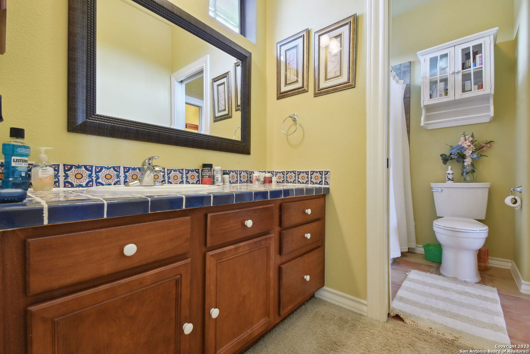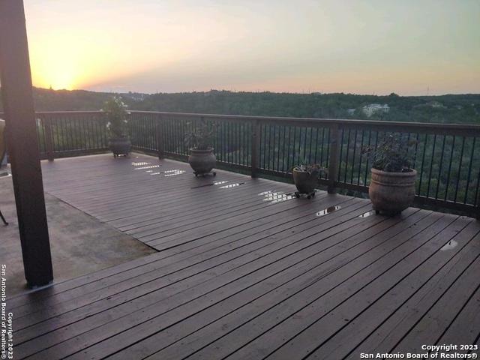Property Details
Preakness Pass
Bulverde, TX 78163
$678,000
3 BD | 3 BA |
Property Description
Views, views, views from all the major rooms in the house. Unique custom build Spanish/Mediterranean style home in sought after Rim Rock Ranch. Home features talavera sinks, commercial quality gas range, custom tile work, wired for security system, high ceilings. Double french doors to patio and a custom front door with interior panels that open which allow a year long breeze. Brand new roof 2023. New HVAC and top of the line water softener early 2021. Home has solar panels that convey. All appliances to remain. Schedule a showing today. You have to see this home in person to appreciate it. The views off the deck will take your breath away!
-
Type: Residential Property
-
Year Built: 2004
-
Cooling: One Central
-
Heating: Heat Pump
-
Lot Size: 3.02 Acres
Property Details
- Status:Available
- Type:Residential Property
- MLS #:1692951
- Year Built:2004
- Sq. Feet:2,306
Community Information
- Address:6527 Preakness Pass Bulverde, TX 78163
- County:Comal
- City:Bulverde
- Subdivision:RIM ROCK RANCH 2
- Zip Code:78163
School Information
- School System:Comal
- High School:Smithson Valley
- Middle School:Smithson Valley
- Elementary School:Bulverde
Features / Amenities
- Total Sq. Ft.:2,306
- Interior Features:One Living Area, Liv/Din Combo, Island Kitchen, Breakfast Bar, Open Floor Plan, Laundry Main Level
- Fireplace(s): Living Room
- Floor:Carpeting, Laminate, Stained Concrete
- Inclusions:Ceiling Fans, Chandelier, Washer, Dryer, Microwave Oven, Stove/Range, Gas Cooking, Refrigerator, Disposal, Dishwasher, Water Softener (owned), Smoke Alarm, Pre-Wired for Security, Electric Water Heater, Garage Door Opener
- Master Bath Features:Tub/Shower Separate
- Exterior Features:Covered Patio, Deck/Balcony
- Cooling:One Central
- Heating Fuel:Electric, Propane Owned
- Heating:Heat Pump
- Master:19x15
- Bedroom 2:12x11
- Bedroom 3:12x11
- Dining Room:14x11
- Family Room:21x19
- Kitchen:16x14
- Office/Study:9x12
Architecture
- Bedrooms:3
- Bathrooms:3
- Year Built:2004
- Stories:2
- Style:Spanish, Mediterranean
- Roof:Heavy Composition
- Foundation:Slab
- Parking:Two Car Garage
Property Features
- Neighborhood Amenities:Tennis, Park/Playground, Jogging Trails, Sports Court, BBQ/Grill, Basketball Court, Bridle Path
- Water/Sewer:Water System, Aerobic Septic
Tax and Financial Info
- Proposed Terms:Conventional, FHA, VA, Cash
- Total Tax:10462.68
3 BD | 3 BA | 2,306 SqFt
© 2025 Lone Star Real Estate. All rights reserved. The data relating to real estate for sale on this web site comes in part from the Internet Data Exchange Program of Lone Star Real Estate. Information provided is for viewer's personal, non-commercial use and may not be used for any purpose other than to identify prospective properties the viewer may be interested in purchasing. Information provided is deemed reliable but not guaranteed. Listing Courtesy of Kathleen Corona with Renters Warehouse Texas, LLC.

