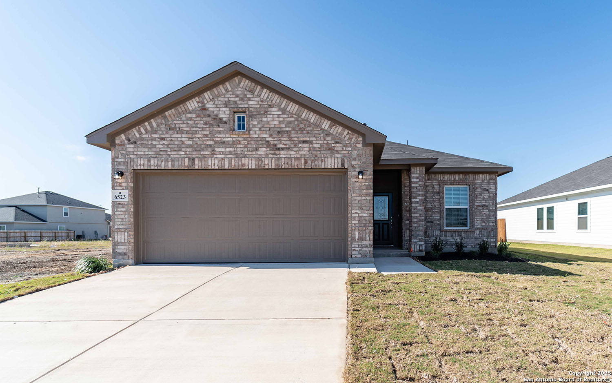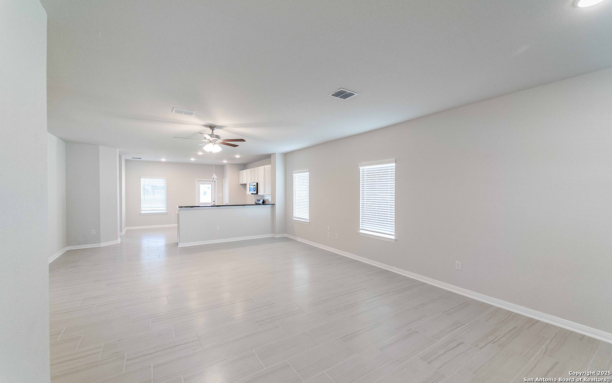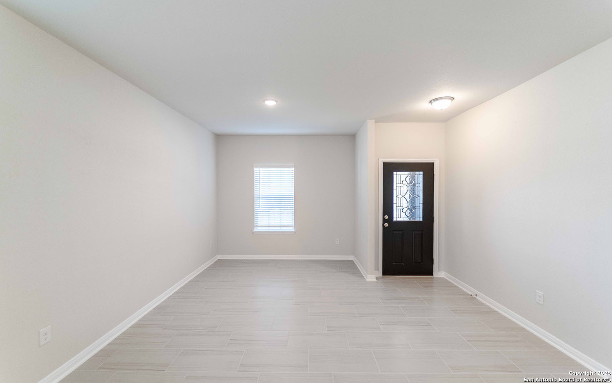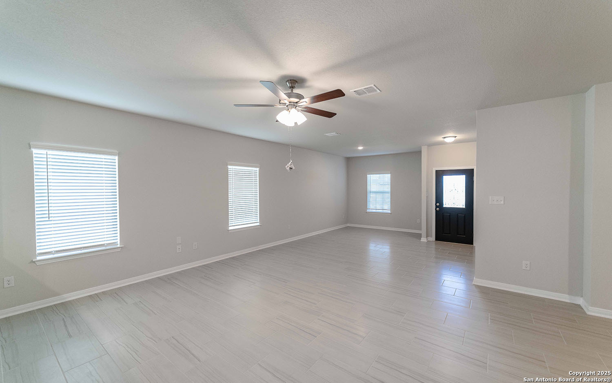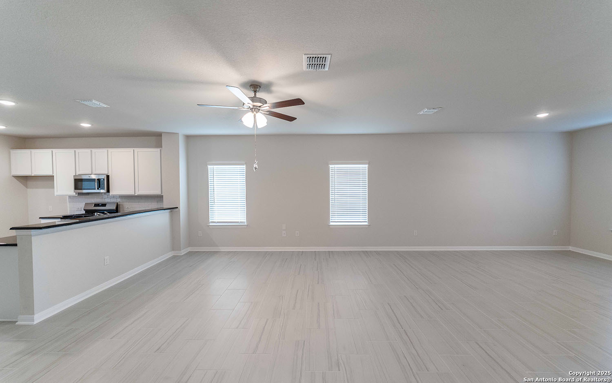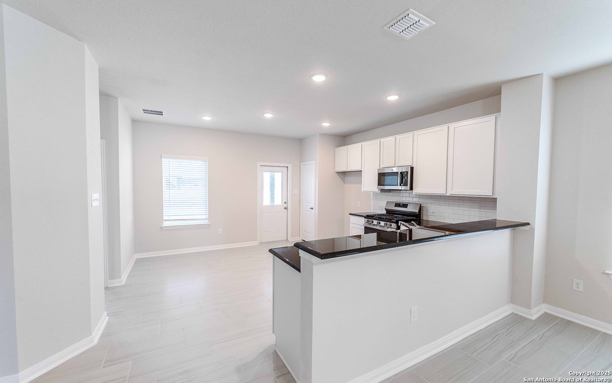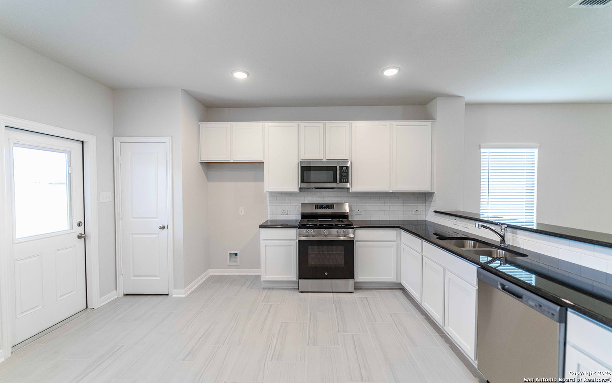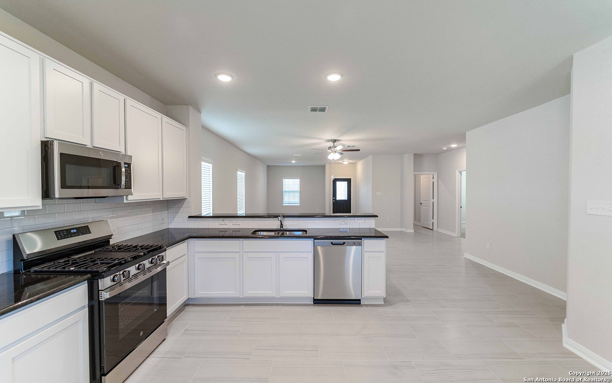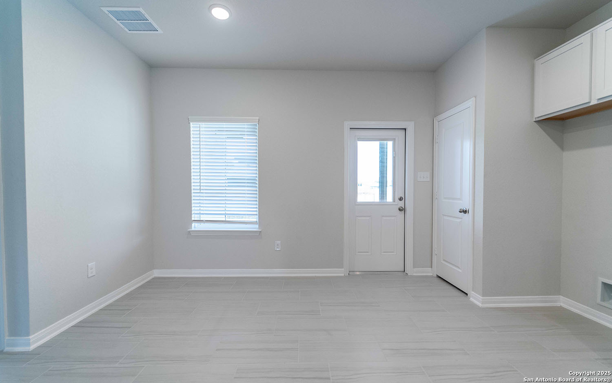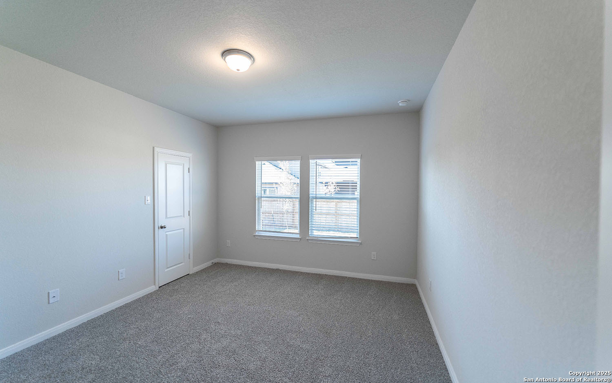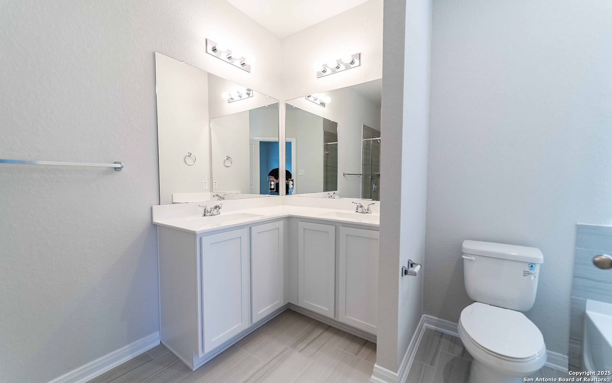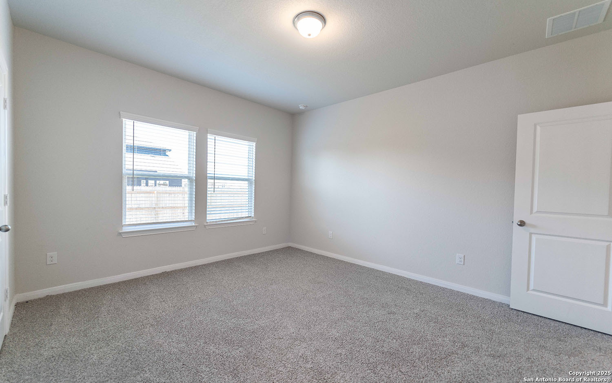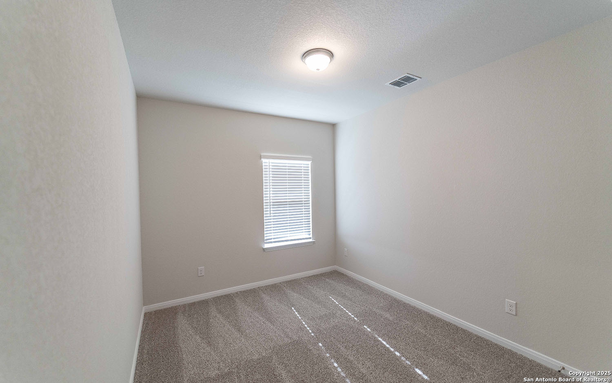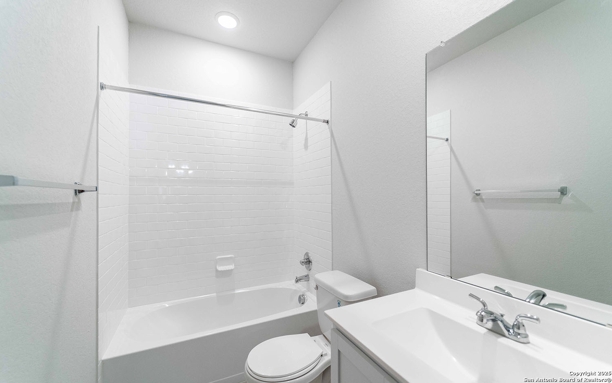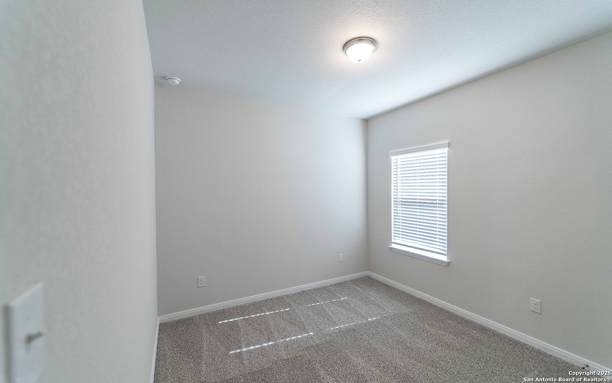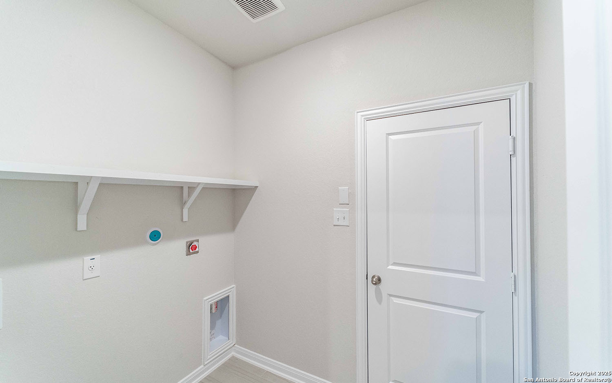Property Details
Scooby Acres
San Antonio, TX 78253
$329,990
3 BD | 2 BA |
Property Description
The Comal floor plan is a charming three-bedroom, two-bathroom home with a flexible layout and modern design. The spacious family room and kitchen are perfect for entertaining, while the versatile flex space can be used as a study, fourth bedroom, or dining area. The master suite includes a large walk-in closet and optional upgrades like double vanities or a luxury shower. Additional features include a covered patio, granite countertops, and energy-efficient appliances. With plenty of storage and customization options, the Comal offers comfort and style for your family.
-
Type: Residential Property
-
Year Built: 2024
-
Cooling: One Central
-
Heating: Central
-
Lot Size: 0.12 Acres
Property Details
- Status:Available
- Type:Residential Property
- MLS #:1816859
- Year Built:2024
- Sq. Feet:1,604
Community Information
- Address:6523 Scooby Acres San Antonio, TX 78253
- County:Bexar
- City:San Antonio
- Subdivision:MORGAN MEADOWS
- Zip Code:78253
School Information
- School System:Northside
- High School:Harlan HS
- Middle School:Straus
- Elementary School:Katie Reed
Features / Amenities
- Total Sq. Ft.:1,604
- Interior Features:One Living Area, Eat-In Kitchen, 1st Floor Lvl/No Steps, High Ceilings, Laundry Main Level, Walk in Closets, Attic - Pull Down Stairs
- Fireplace(s): Not Applicable
- Floor:Carpeting, Ceramic Tile
- Inclusions:Ceiling Fans, Microwave Oven, Stove/Range, Gas Cooking, Dishwasher, Gas Water Heater
- Master Bath Features:Tub/Shower Separate
- Exterior Features:Privacy Fence, Sprinkler System
- Cooling:One Central
- Heating Fuel:Natural Gas
- Heating:Central
- Master:12x14
- Bedroom 2:12x10
- Bedroom 3:10x10
- Kitchen:10x12
Architecture
- Bedrooms:3
- Bathrooms:2
- Year Built:2024
- Stories:1
- Style:One Story
- Roof:Wood Shingle/Shake
- Foundation:Slab
- Parking:Two Car Garage
Property Features
- Neighborhood Amenities:Pool, Clubhouse, Park/Playground, Jogging Trails, Sports Court
- Water/Sewer:Water System
Tax and Financial Info
- Proposed Terms:Conventional, FHA, VA, Cash, Investors OK
- Total Tax:596.52
3 BD | 2 BA | 1,604 SqFt
© 2025 Lone Star Real Estate. All rights reserved. The data relating to real estate for sale on this web site comes in part from the Internet Data Exchange Program of Lone Star Real Estate. Information provided is for viewer's personal, non-commercial use and may not be used for any purpose other than to identify prospective properties the viewer may be interested in purchasing. Information provided is deemed reliable but not guaranteed. Listing Courtesy of Ashley Yoder with Castlerock Realty, LLC.

