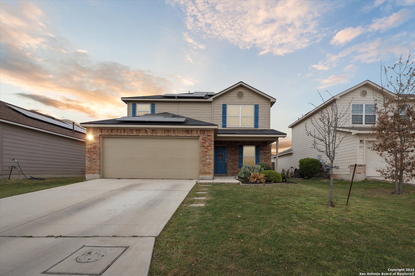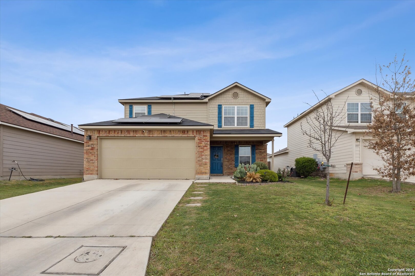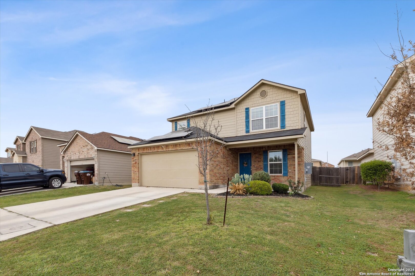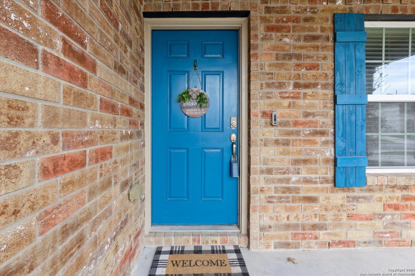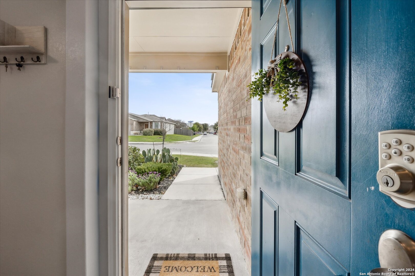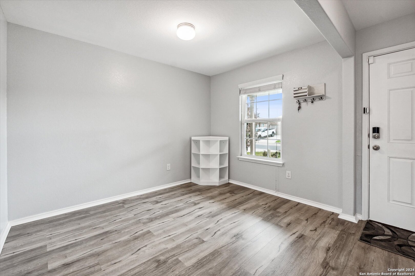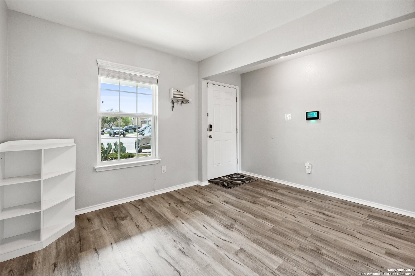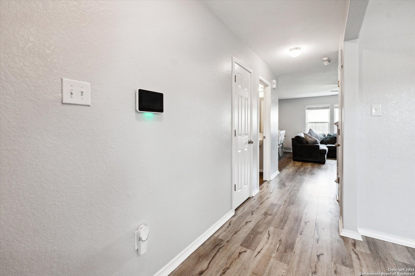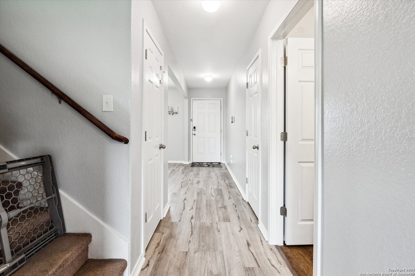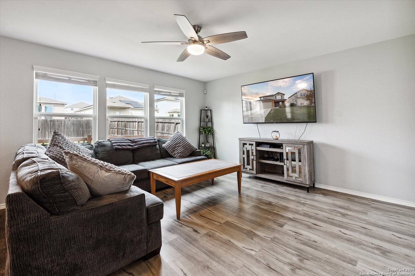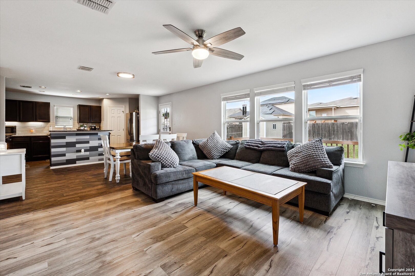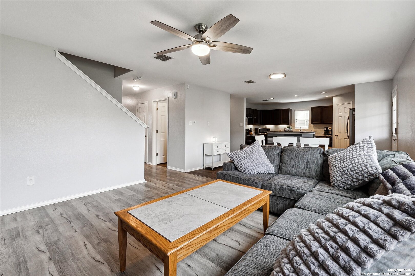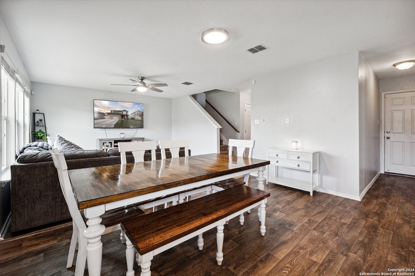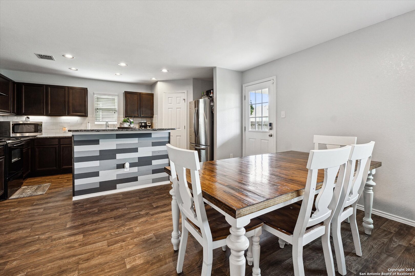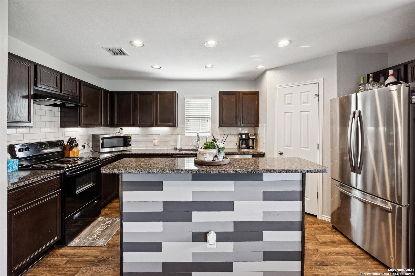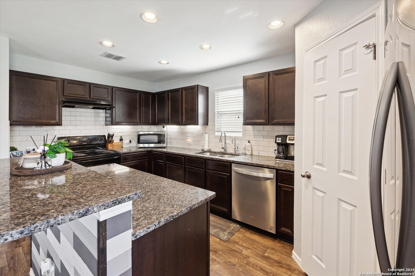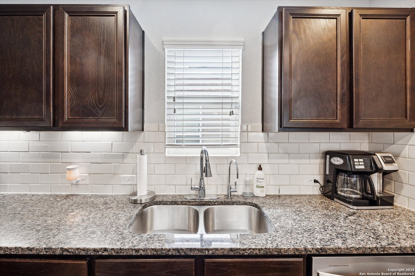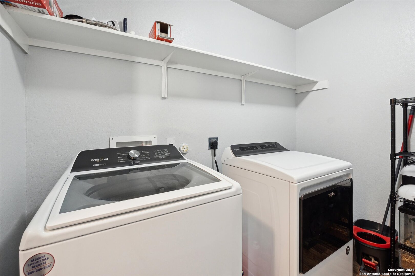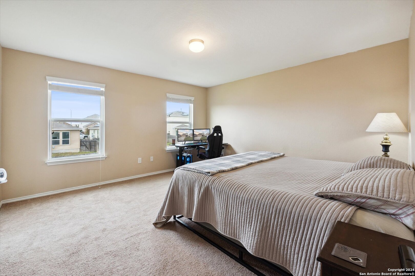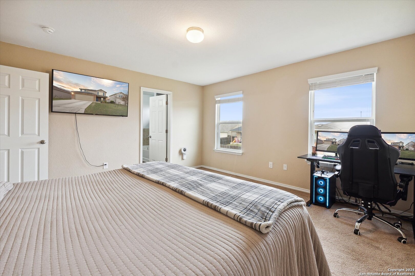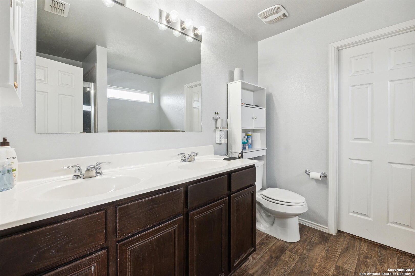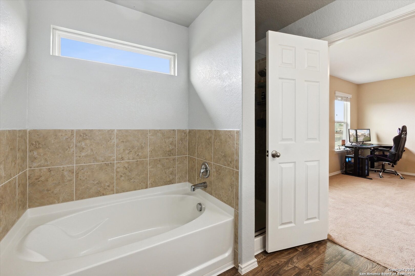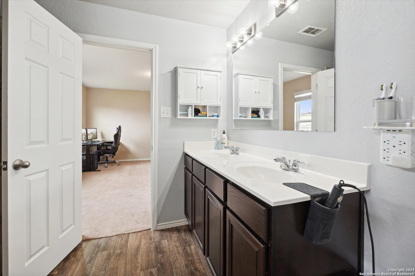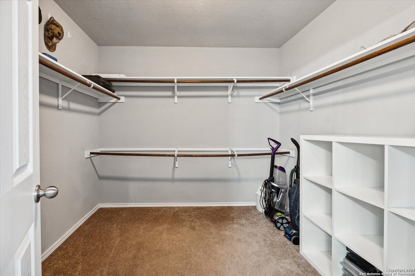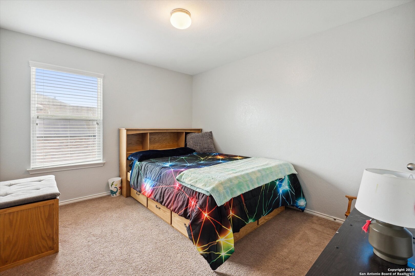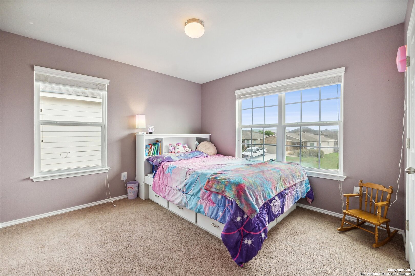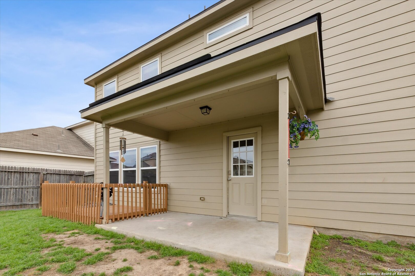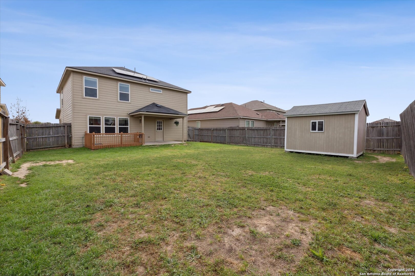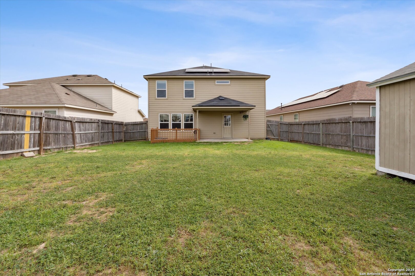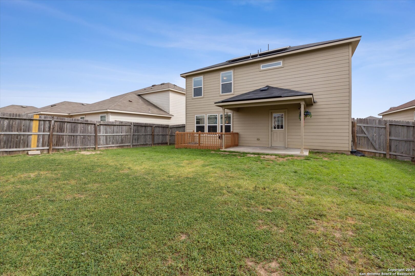Property Details
DAVENPORT BAY
Converse, TX 78109
$270,000
4 BD | 3 BA |
Property Description
Come see a home with updates that really add to quality of life! Brand new roof installed in December 2023 with 25 year warranty. On the new roof you will see a top of the line solar panel system that offers months throughout the year with a very low electric payment with possibility of none!! When you walk into the home you will notice new paint throughout the house giving a new home sensation. Owners have installed an Aerosol air quality system along with added blown in insulation for ductwork that helps prevents leaks. With 4bed 2.5 bath you have plenty of space for the family, guests, or in home office. Lastly, enjoy a new community pool with family or guest that was built in the summer of 2023. Go see this home quickly as summer approaches before those moving in can grab it up.
-
Type: Residential Property
-
Year Built: 2016
-
Cooling: One Central
-
Heating: Central
-
Lot Size: 0.13 Acres
Property Details
- Status:Available
- Type:Residential Property
- MLS #:1762913
- Year Built:2016
- Sq. Feet:1,909
Community Information
- Address:6523 DAVENPORT BAY Converse, TX 78109
- County:Bexar
- City:Converse
- Subdivision:HORIZON POINTE
- Zip Code:78109
School Information
- School System:Judson
- High School:Wagner
- Middle School:Metzger
- Elementary School:JAMES L MASTERS ELEMENTARY
Features / Amenities
- Total Sq. Ft.:1,909
- Interior Features:Two Living Area, Liv/Din Combo, Island Kitchen, Breakfast Bar, Utility Room Inside, All Bedrooms Upstairs, Cable TV Available, High Speed Internet, Walk in Closets
- Fireplace(s): Not Applicable
- Floor:Carpeting, Vinyl
- Inclusions:Ceiling Fans, Washer Connection, Dryer Connection, Cook Top, Built-In Oven, Microwave Oven, Stove/Range, Disposal, Dishwasher, Water Softener (owned), Smoke Alarm, Security System (Owned), Garage Door Opener, Solid Counter Tops
- Master Bath Features:Tub/Shower Separate, Double Vanity
- Exterior Features:Patio Slab, Covered Patio, Deck/Balcony, Storage Building/Shed
- Cooling:One Central
- Heating Fuel:Electric
- Heating:Central
- Master:14x14
- Bedroom 2:12x10
- Bedroom 3:12x10
- Bedroom 4:14x11
- Dining Room:14x11
- Kitchen:15x7
Architecture
- Bedrooms:4
- Bathrooms:3
- Year Built:2016
- Stories:2
- Style:Two Story
- Roof:Built-Up/Gravel, Wood Shingle/Shake
- Foundation:Slab
- Parking:Two Car Garage
Property Features
- Neighborhood Amenities:Pool, Park/Playground, Jogging Trails
- Water/Sewer:Water System, Sewer System
Tax and Financial Info
- Proposed Terms:Conventional, FHA, VA, Cash
- Total Tax:5401.27
4 BD | 3 BA | 1,909 SqFt
© 2024 Lone Star Real Estate. All rights reserved. The data relating to real estate for sale on this web site comes in part from the Internet Data Exchange Program of Lone Star Real Estate. Information provided is for viewer's personal, non-commercial use and may not be used for any purpose other than to identify prospective properties the viewer may be interested in purchasing. Information provided is deemed reliable but not guaranteed. Listing Courtesy of Jonathan Davis with Hero First Real Estate, LLC.

