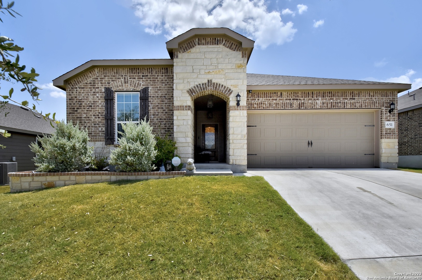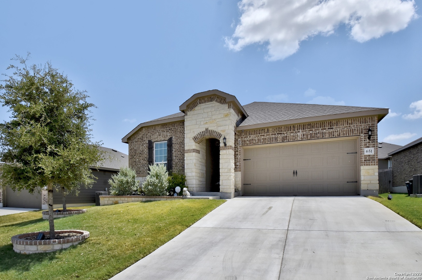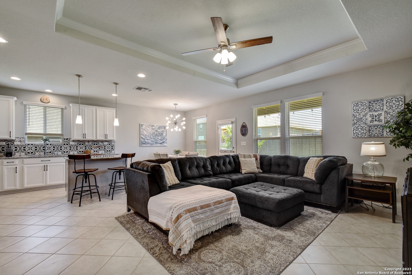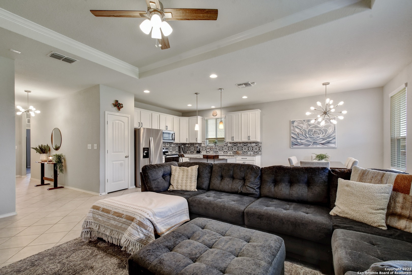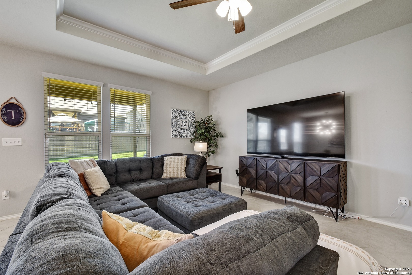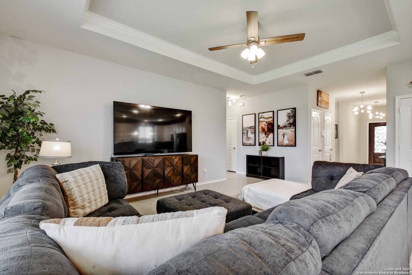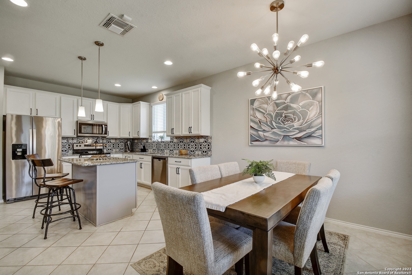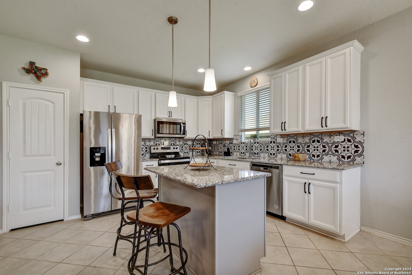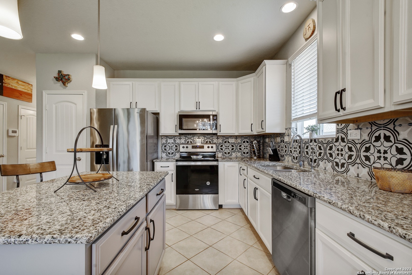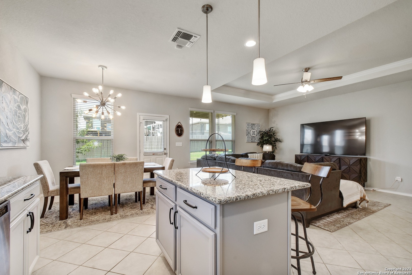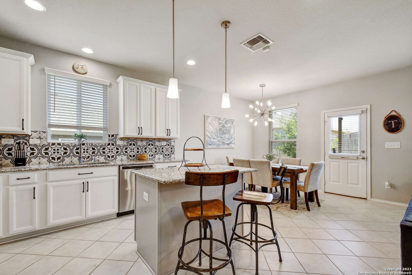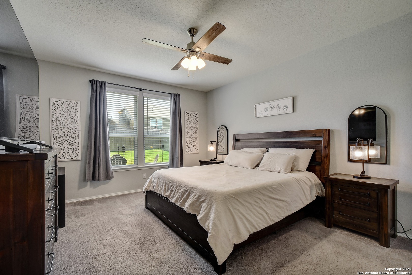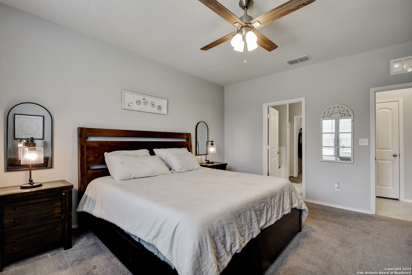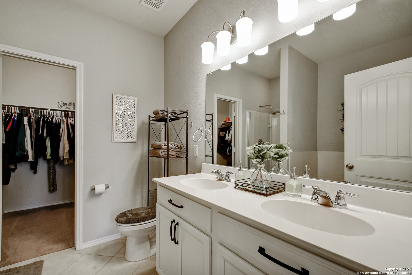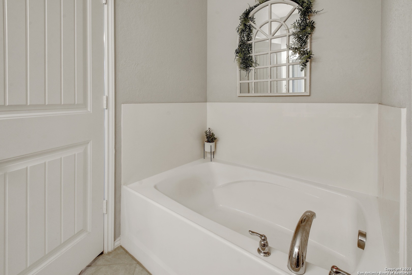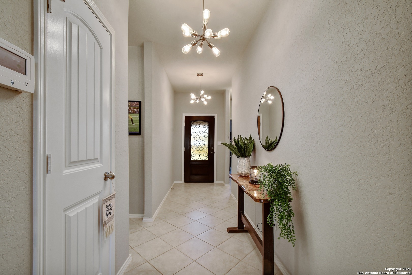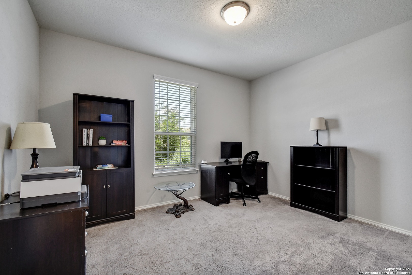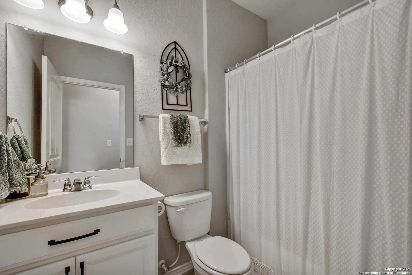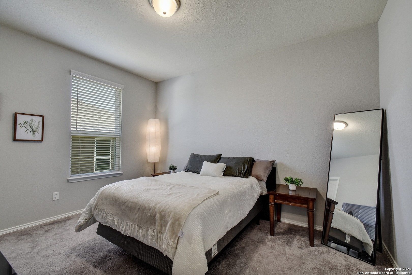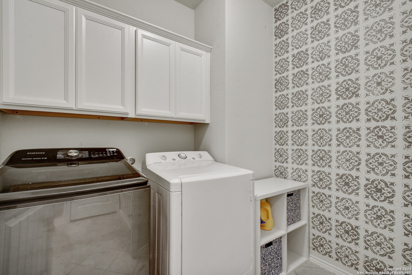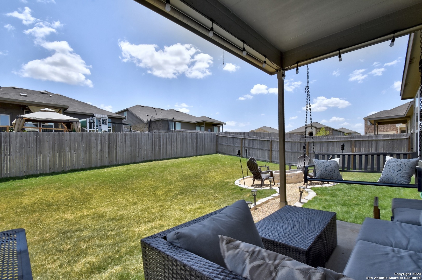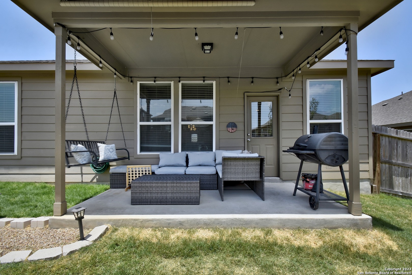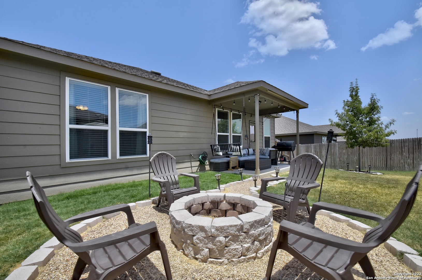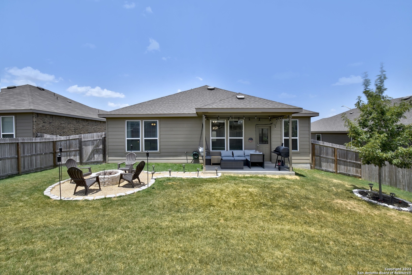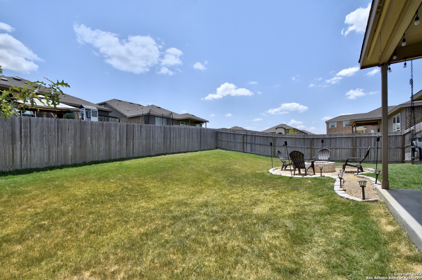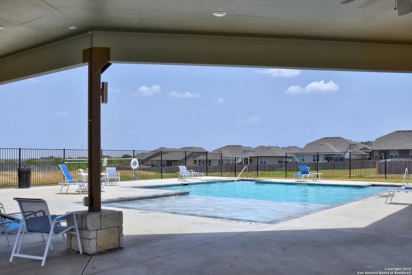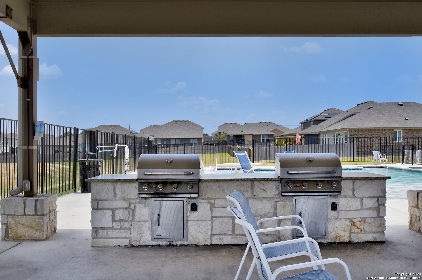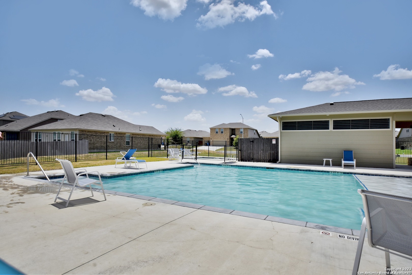Property Details
RIDGEHORN DR
New Braunfels, TX 78130
$330,000
3 BD | 2 BA |
Property Description
We have amazing news. Your home search has come to an end. This gorgeous home located in the coveted Ridgemont Community is the one of your dreams. It truly has it all-stone/brick tree rings and flower bed in the front, three bedrooms, two bathrooms, a grand entryway, spacious living room, and a lovely, covered patio. The moment you walk in the door you will be mesmerized. The overall condition is pristine. The home contains beautiful tile flooring plus granite counters and a stunning backsplash in the kitchen. You are going to fall in love with the backyard. You will notice a beautiful fire pit area perfect for get-togethers with friends and family, a good-sized Red Oak tree, and the patio contains a cozy swing. The sun sets in front of the home so you will be able to enjoy shaded evenings relaxing in your very own backyard. The Ridgemont neighborhood contains a pool, park, and elementary school. This home is the one! Schedule a showing today and be prepared to fall in love.
-
Type: Residential Property
-
Year Built: 2019
-
Cooling: One Central
-
Heating: Central
-
Lot Size: 0.17 Acres
Property Details
- Status:Back on Market
- Type:Residential Property
- MLS #:1748779
- Year Built:2019
- Sq. Feet:1,586
Community Information
- Address:651 RIDGEHORN DR New Braunfels, TX 78130
- County:Guadalupe
- City:New Braunfels
- Subdivision:RIDGEMONT
- Zip Code:78130
School Information
- School System:New Braunfels
- High School:New Braunfel
- Middle School:New Braunfel
- Elementary School:Klein Road
Features / Amenities
- Total Sq. Ft.:1,586
- Interior Features:One Living Area, Island Kitchen, High Ceilings, Laundry Room, Walk in Closets
- Fireplace(s): Not Applicable
- Floor:Carpeting, Ceramic Tile
- Inclusions:Ceiling Fans, Washer Connection, Dryer Connection, Microwave Oven, Stove/Range, Disposal, Dishwasher, Electric Water Heater, Solid Counter Tops
- Master Bath Features:Tub/Shower Separate
- Cooling:One Central
- Heating Fuel:Electric
- Heating:Central
- Master:13x16
- Bedroom 2:13x11
- Bedroom 3:13x11
- Family Room:20x12
- Kitchen:23x14
Architecture
- Bedrooms:3
- Bathrooms:2
- Year Built:2019
- Stories:1
- Style:One Story
- Roof:Composition
- Foundation:Slab
- Parking:Two Car Garage
Property Features
- Neighborhood Amenities:Pool, Park/Playground
- Water/Sewer:Water System, Sewer System
Tax and Financial Info
- Proposed Terms:Conventional, FHA, VA, Cash
- Total Tax:6359.52
3 BD | 2 BA | 1,586 SqFt
© 2024 Lone Star Real Estate. All rights reserved. The data relating to real estate for sale on this web site comes in part from the Internet Data Exchange Program of Lone Star Real Estate. Information provided is for viewer's personal, non-commercial use and may not be used for any purpose other than to identify prospective properties the viewer may be interested in purchasing. Information provided is deemed reliable but not guaranteed. Listing Courtesy of Natalie Freeman with United Real Estate Austin.

