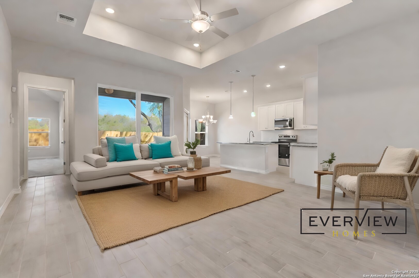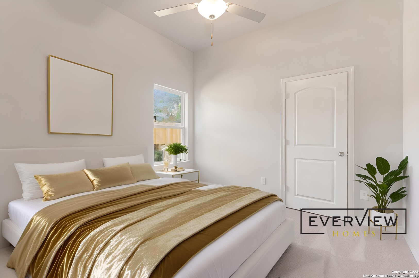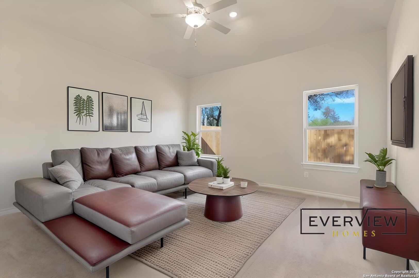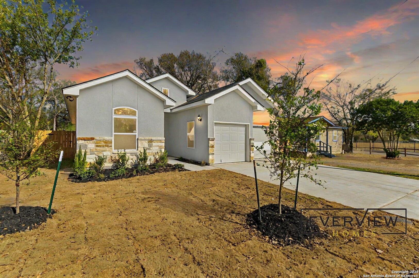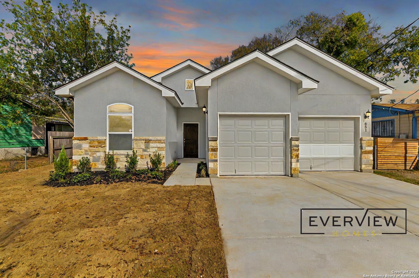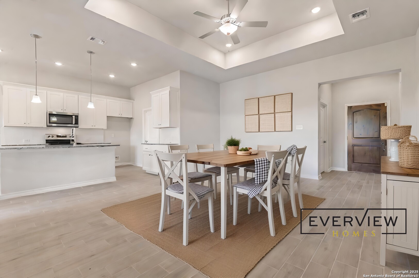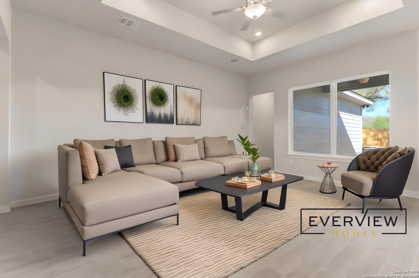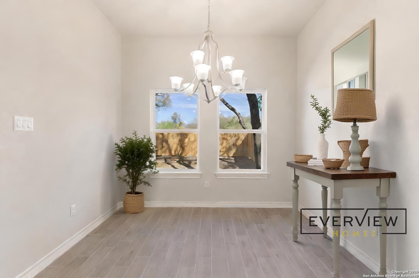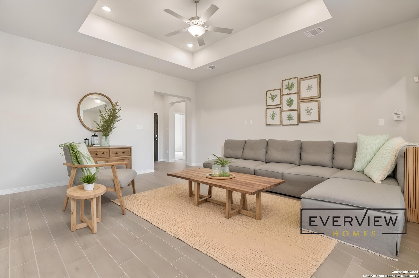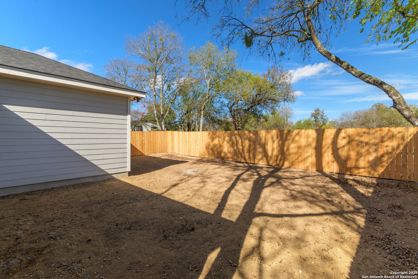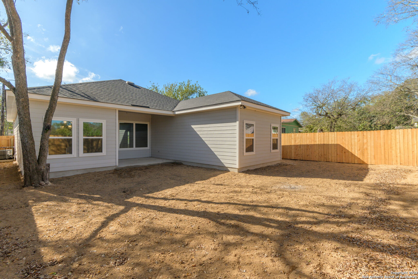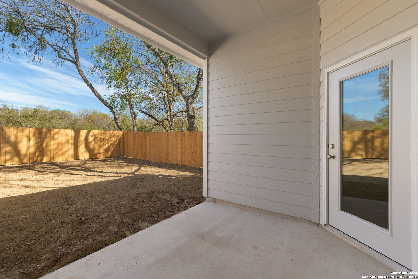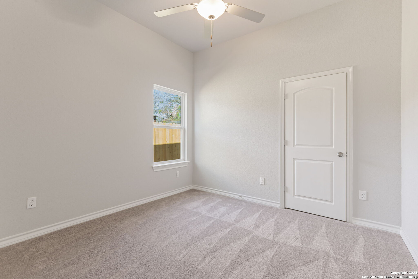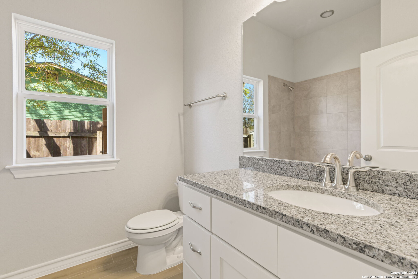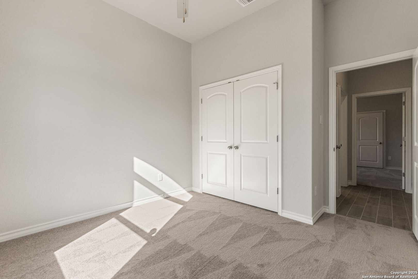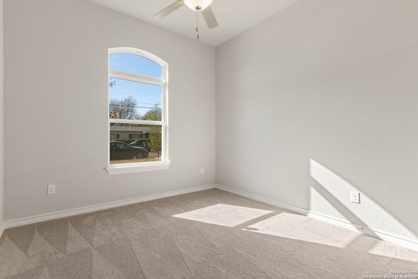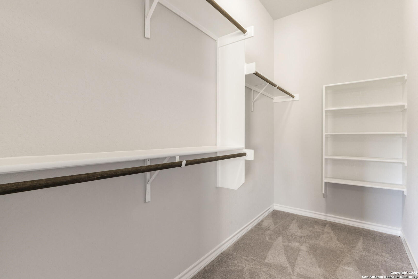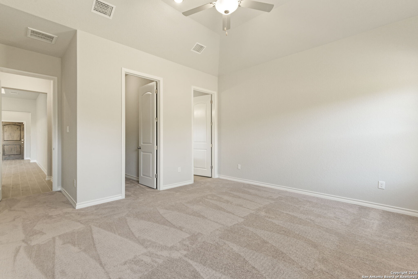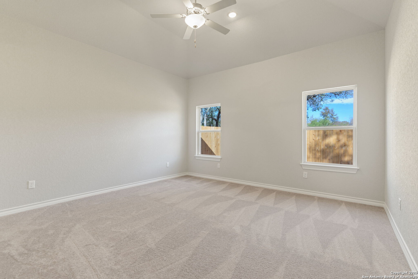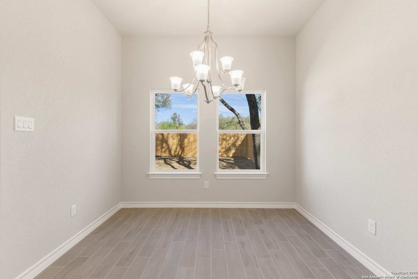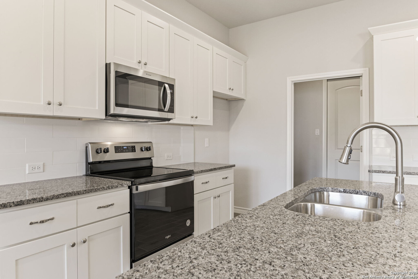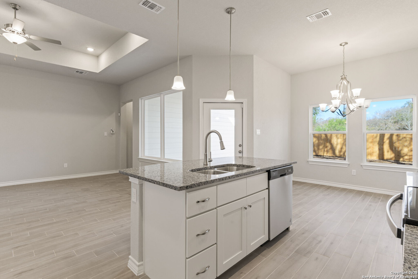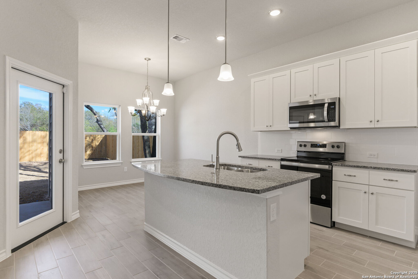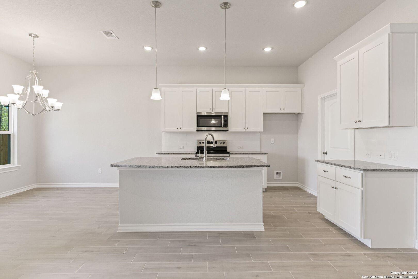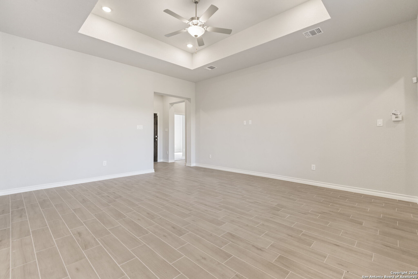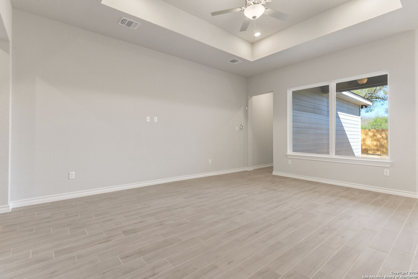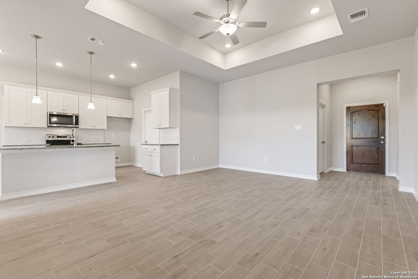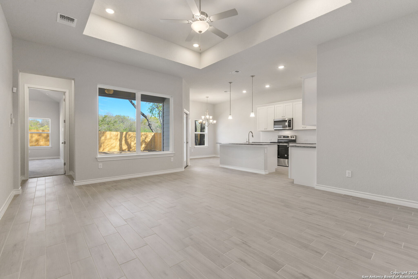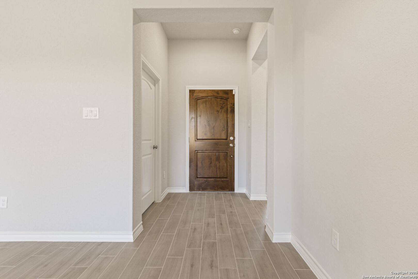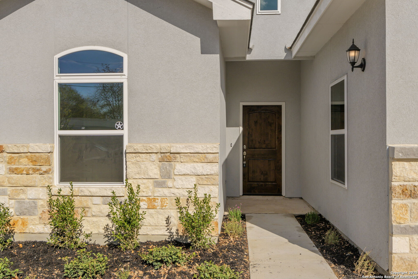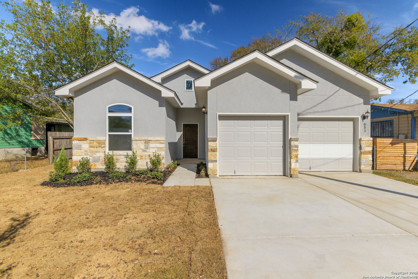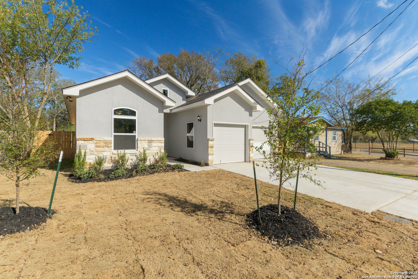Property Details
Corliss
San Antonio, TX 78220
$229,000
3 BD | 2 BA |
Property Description
Prime Location! This stunning 3-bedroom, 2-bathroom home is in a revitalizing neighborhood just 5 minutes from downtown, within walking distance to an elementary school, and close to military bases, shopping, and dining. With a striking stone and stucco exterior, the open floor plan features 10-ft ceilings, elegant ceiling treatments, large picture windows, and 8-ft doors for a spacious feel. The kitchen offers soft-close cabinetry, granite countertops, and stainless steel appliances (installed before closing). The primary suite boasts a walk-in shower with Moen Eva faucets, while a versatile flex room is perfect for a home office, gym, or extra bedroom. Energy-efficient features include 2x Low-E double-pane windows, a radiant barrier roof, and ridge vents. The backyard has a covered patio and a 6-ft privacy fence, ideal for relaxing or entertaining. Additional perks include a pre-wired security system, in-wall pest control, a 2-car driveway, elongated toilets, and a front-yard irrigation system. Don't miss this stylish, move-in-ready home in a growing community!
-
Type: Residential Property
-
Year Built: 2020
-
Cooling: One Central
-
Heating: Central
-
Lot Size: 0.17 Acres
Property Details
- Status:Back on Market
- Type:Residential Property
- MLS #:1853681
- Year Built:2020
- Sq. Feet:1,698
Community Information
- Address:651 Corliss San Antonio, TX 78220
- County:Bexar
- City:San Antonio
- Subdivision:WHEATLEY HEIGHTS
- Zip Code:78220
School Information
- School System:San Antonio I.S.D.
- High School:Sam Houston
- Middle School:Davis
- Elementary School:Martin Luther King
Features / Amenities
- Total Sq. Ft.:1,698
- Interior Features:One Living Area, Liv/Din Combo, Eat-In Kitchen, Walk-In Pantry, Open Floor Plan, Cable TV Available, High Speed Internet, All Bedrooms Downstairs
- Fireplace(s): Not Applicable
- Floor:Ceramic Tile
- Inclusions:Ceiling Fans, Washer Connection, Dryer Connection, Built-In Oven, Refrigerator, Disposal, Dishwasher, Ice Maker Connection, Security System (Leased), Pre-Wired for Security, Electric Water Heater, City Garbage service
- Master Bath Features:Tub/Shower Separate, Double Vanity
- Exterior Features:Covered Patio
- Cooling:One Central
- Heating Fuel:Electric
- Heating:Central
- Master:15x11
- Bedroom 2:13x9
- Bedroom 3:13x9
- Dining Room:12x10
- Family Room:23x20
- Kitchen:12x10
Architecture
- Bedrooms:3
- Bathrooms:2
- Year Built:2020
- Stories:1
- Style:One Story
- Roof:Composition, Heavy Composition
- Foundation:Slab
- Parking:None/Not Applicable
Property Features
- Neighborhood Amenities:Jogging Trails
- Water/Sewer:City
Tax and Financial Info
- Proposed Terms:Conventional, FHA, VA, 100% Financing, USDA
- Total Tax:7311
3 BD | 2 BA | 1,698 SqFt
© 2025 Lone Star Real Estate. All rights reserved. The data relating to real estate for sale on this web site comes in part from the Internet Data Exchange Program of Lone Star Real Estate. Information provided is for viewer's personal, non-commercial use and may not be used for any purpose other than to identify prospective properties the viewer may be interested in purchasing. Information provided is deemed reliable but not guaranteed. Listing Courtesy of Adam Smith with Boss Real Estate.

