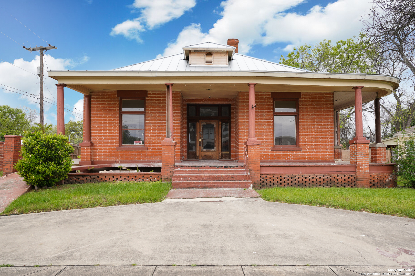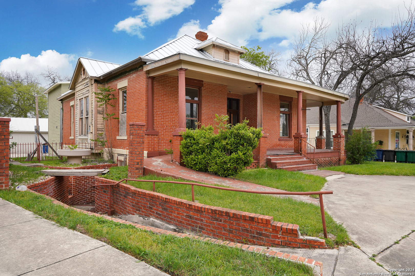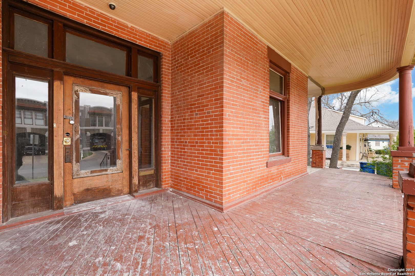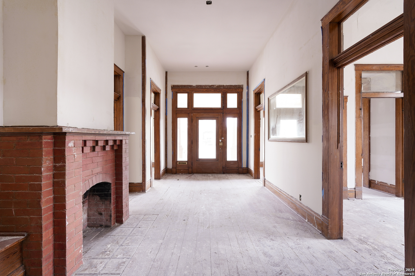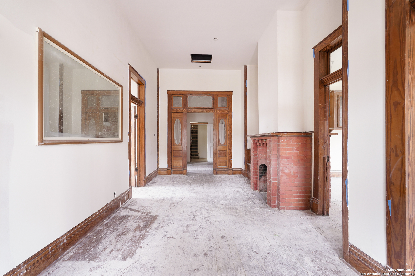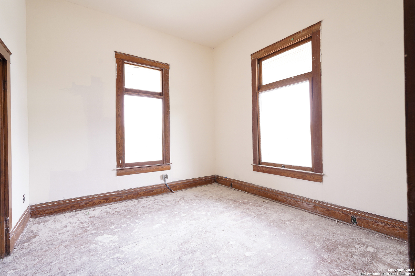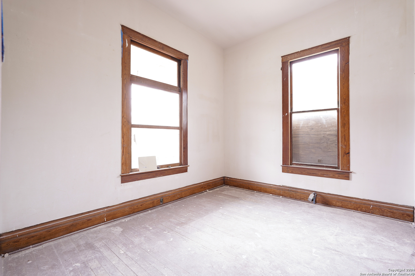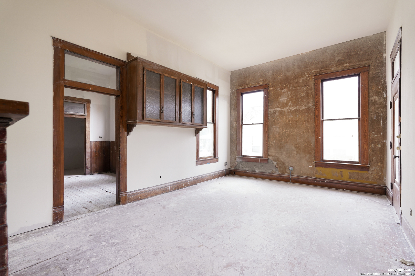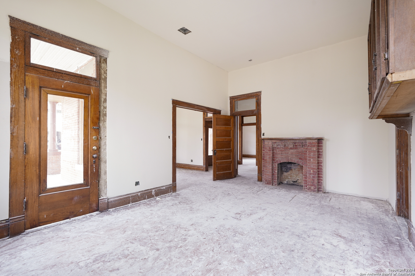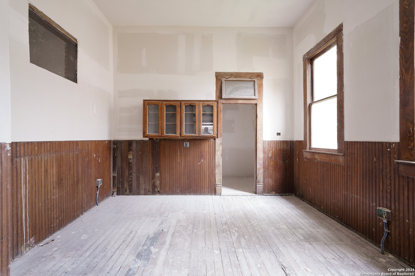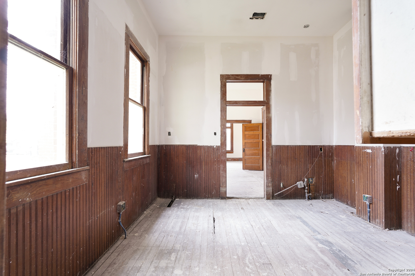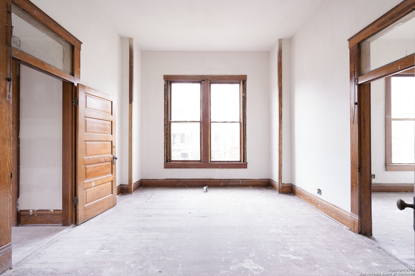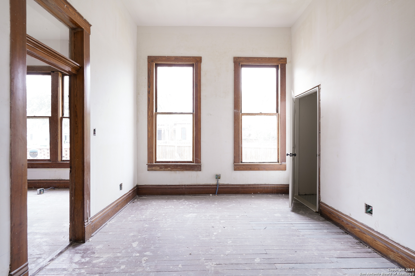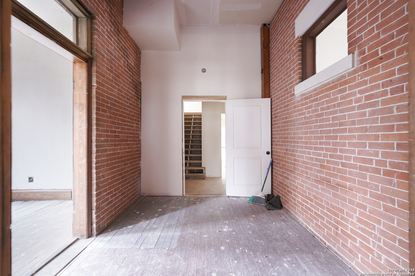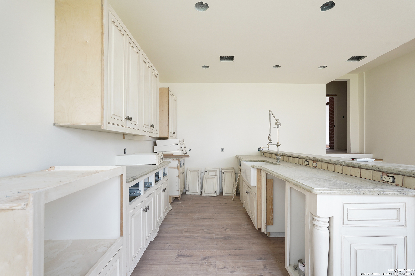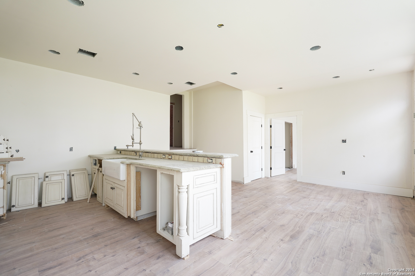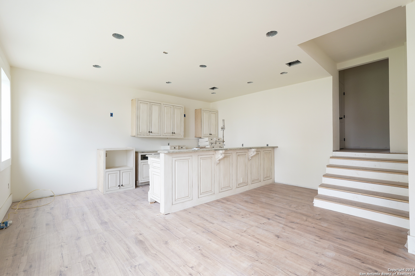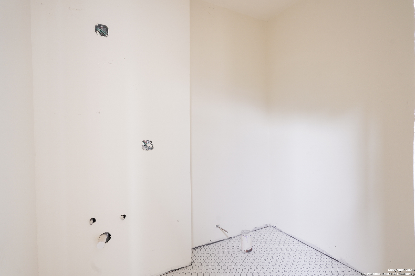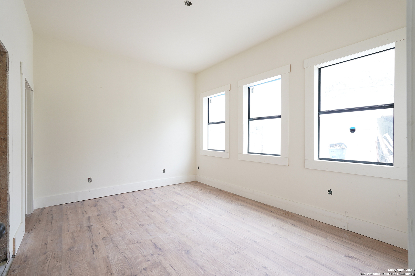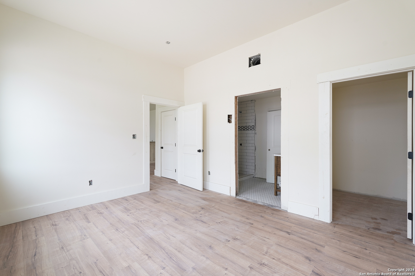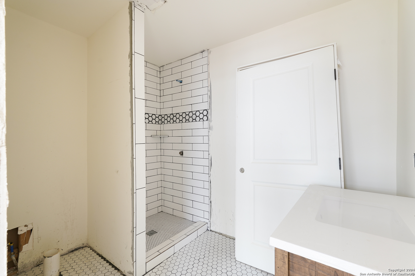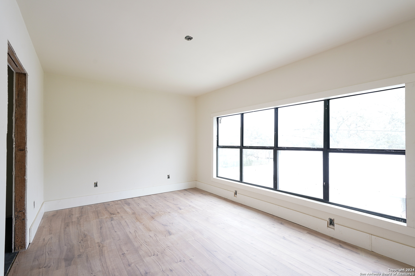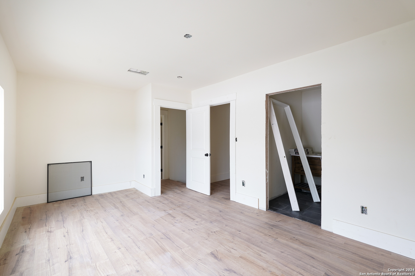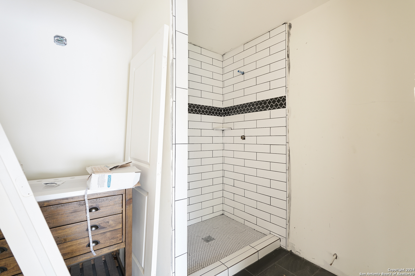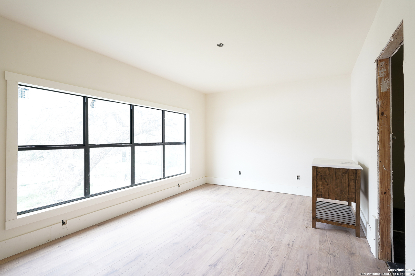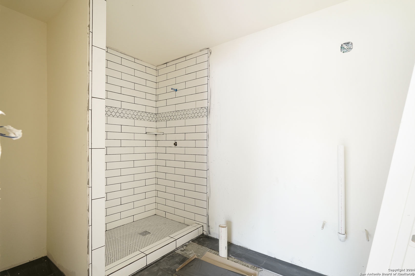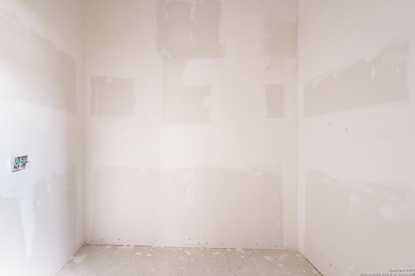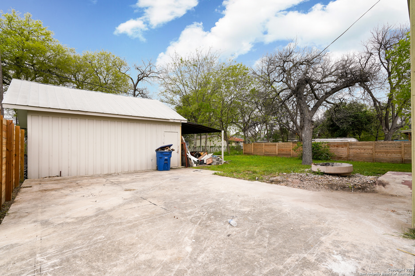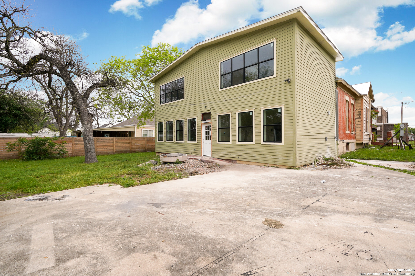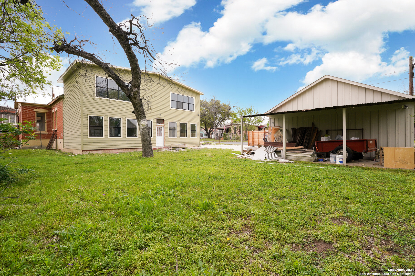Property Details
DELMAR ST
San Antonio, TX 78210
$440,000
7 BD | 5 BA |
Property Description
Multi-Unit potential just minutes from Downtown San Antonio! 648 Delmar represents a rare opportunity of size, location, and HUGE value add potential! Located on a large corner lot and measuring in at nearly 4000 sqft, this nearly completed canvas is an open door to your next major opportunity. Zoning allows for up to 4 units and you will definitely have the needed space to finalize your vision. What's better? Most of the work has already been done for you. Expansive floor plan offers 7 potential bedrooms, multiple living areas 2 half bathrooms, 3 very large primary suites and 2 kitchen areas, with one already having already been updated with contemporary taste. While holding remnants of it's era, you're welcomed by a large wrap around porch, soaring ceilings, hardwood floors wrapped in modern design and finishes. If you're looking for additional value add opportunities, this home offers a very large unfinished basement perfect for increasing unit count and future income. Location is just minutes to amazing things happening downtown with quick access to major arteries to get around the city.
-
Type: Residential Property
-
Year Built: 1926
-
Cooling: One Central
-
Heating: Central
-
Lot Size: 0.26 Acres
Property Details
- Status:Available
- Type:Residential Property
- MLS #:1760577
- Year Built:1926
- Sq. Feet:3,385
Community Information
- Address:648 DELMAR ST San Antonio, TX 78210
- County:Bexar
- City:San Antonio
- Subdivision:DENVER HEIGHTS EAST OF NEW BRA
- Zip Code:78210
School Information
- School System:San Antonio I.S.D.
- High School:Highlands
- Middle School:Poe
- Elementary School:Smith
Features / Amenities
- Total Sq. Ft.:3,385
- Interior Features:One Living Area
- Fireplace(s): Not Applicable
- Floor:Other
- Inclusions:Not Applicable
- Master Bath Features:Tub/Shower Combo
- Exterior Features:Privacy Fence
- Cooling:One Central
- Heating Fuel:Electric
- Heating:Central
- Master:10x12
- Bedroom 2:10x10
- Bedroom 3:10x10
- Bedroom 4:10x10
- Kitchen:10x12
Architecture
- Bedrooms:7
- Bathrooms:5
- Year Built:1926
- Stories:2
- Style:Split Level, Historic/Older
- Roof:Metal
- Foundation:Slab
- Parking:One Car Garage, Detached
Property Features
- Neighborhood Amenities:None
- Water/Sewer:Water System
Tax and Financial Info
- Proposed Terms:Cash, Investors OK
- Total Tax:8700
7 BD | 5 BA | 3,385 SqFt
© 2024 Lone Star Real Estate. All rights reserved. The data relating to real estate for sale on this web site comes in part from the Internet Data Exchange Program of Lone Star Real Estate. Information provided is for viewer's personal, non-commercial use and may not be used for any purpose other than to identify prospective properties the viewer may be interested in purchasing. Information provided is deemed reliable but not guaranteed. Listing Courtesy of Brandon Ramirez with Keller Williams Heritage.

