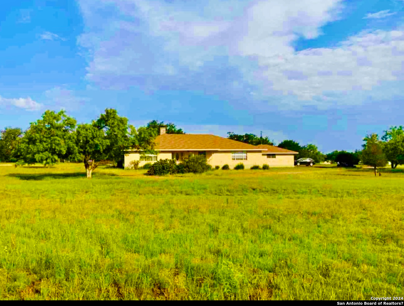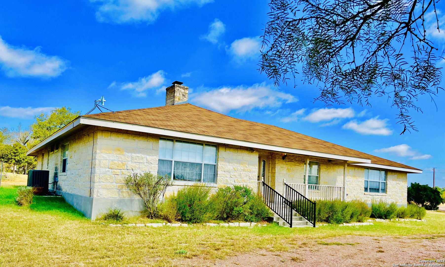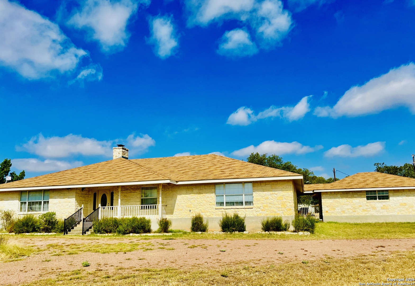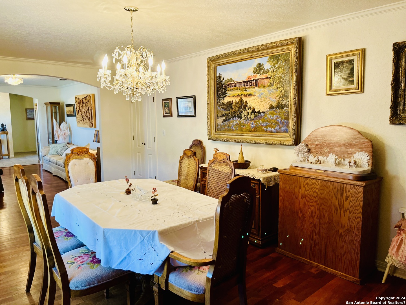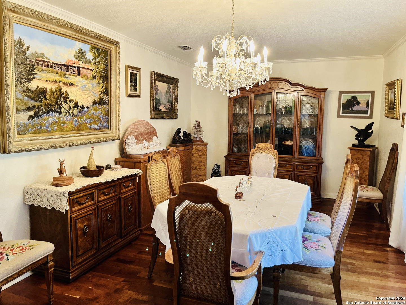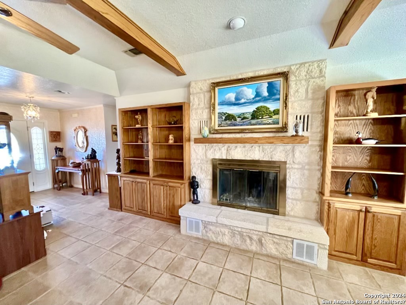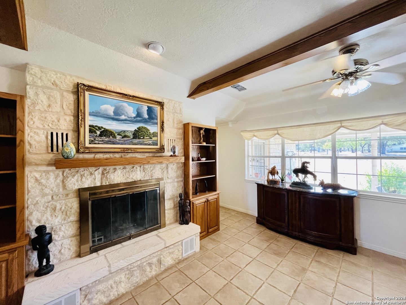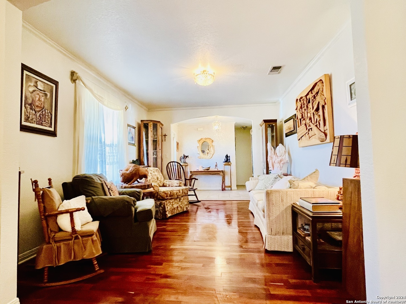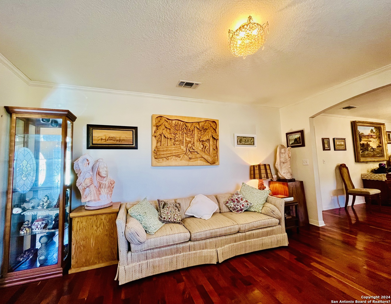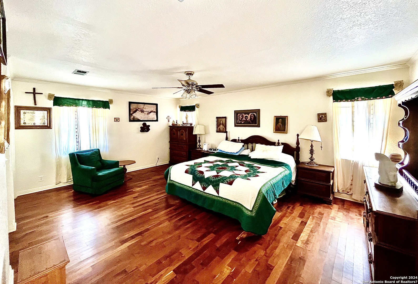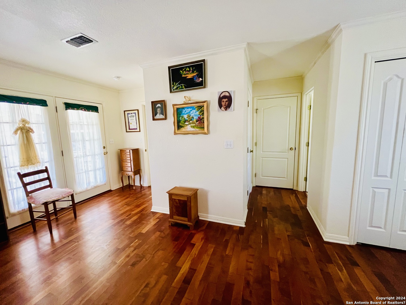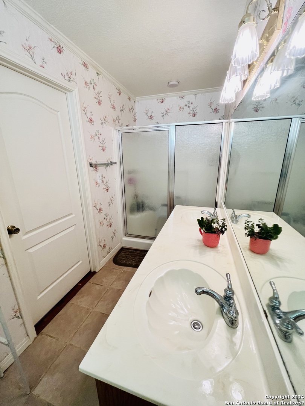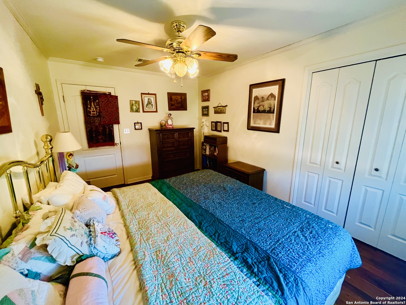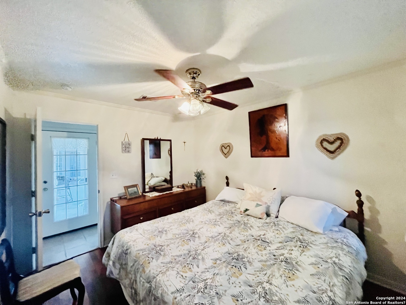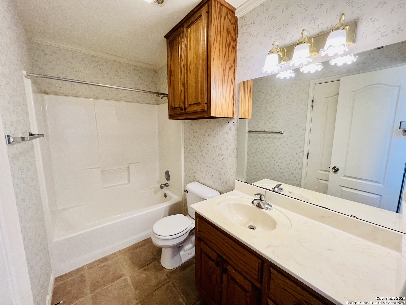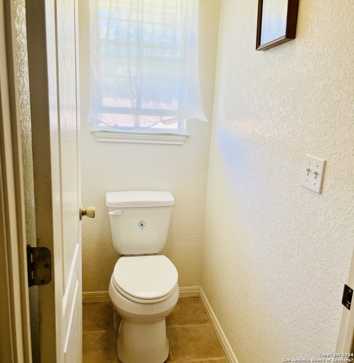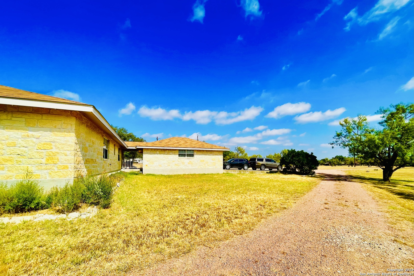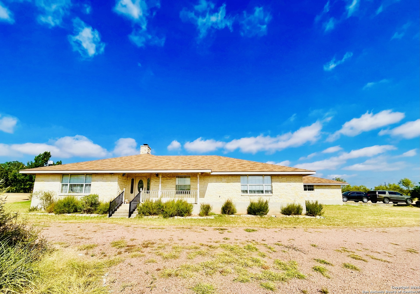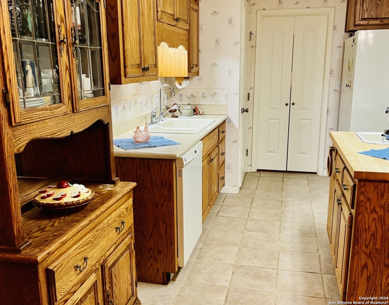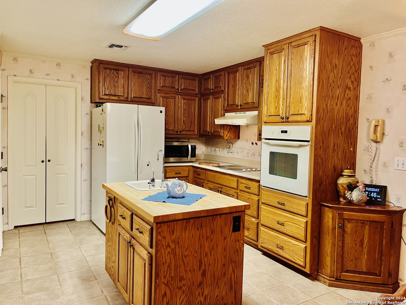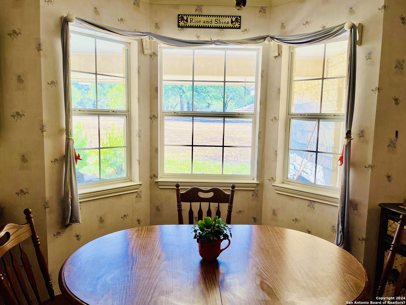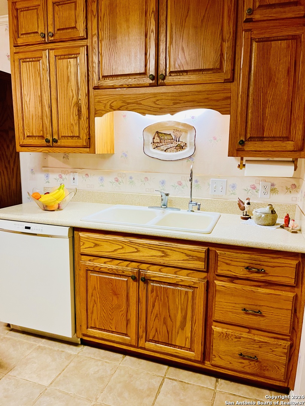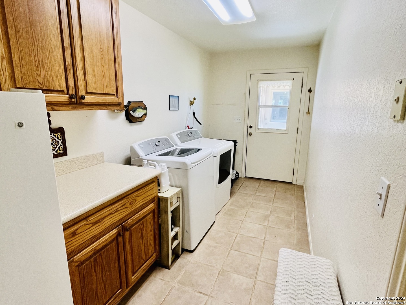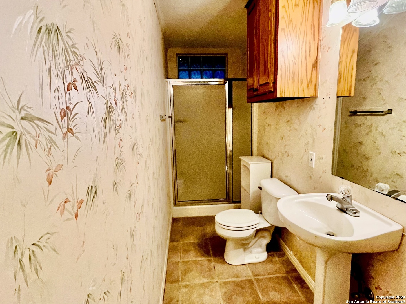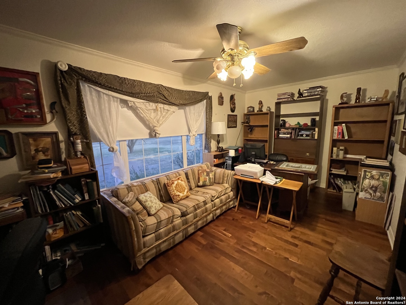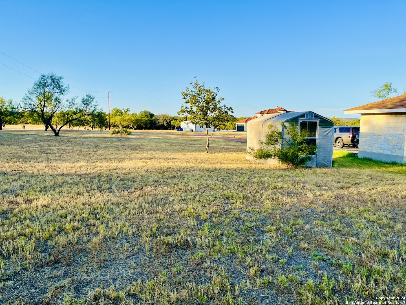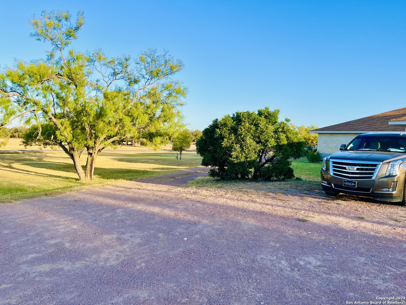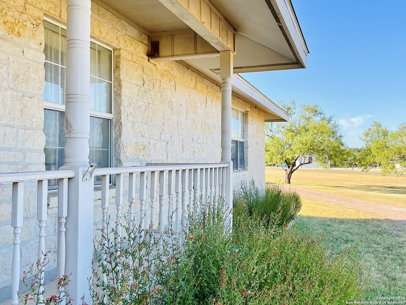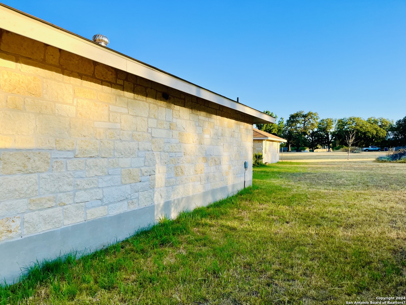Property Details
Emerald Loop
Fredericksburg, TX 78624
$724,000
5 BD | 4 BA |
Property Description
Listed at tax below tax appraisal price. This beautiful hill country home is located on the outskirts of Fredricksburg Texas with no HOA. This custom built home was built to last and is very sturdy.All 5 bedrooms are very large, one of the bedrooms is being used as an office at the moment. It also has four full size bathrooms. The mesquite hardwood floors are immaculate! The oversized attached garage has a breezeway to enter the laundry room/mud room. If you enjoy the hill country scenery this home sitting on 2.53 acres is perfect for you. There is also a greenhouse that will convey with the property. The front porch as well as the back porch is covered for a peaceful gathering with family or friends. Well maintained home with lots of natural sunlight. New Roof installed 2023. This hill county retreat also comes with a water softener with reverse osmosis system. Water well as well, so no water bill. If buyer is interested in the furniture it is also for sale. Motivated seller, Please bring all offers! You wouldn't want to miss out on this wonderful opportunity!
-
Type: Residential Property
-
Year Built: 2000
-
Cooling: One Central
-
Heating: Central
-
Lot Size: 2.53 Acres
Property Details
- Status:Back on Market
- Type:Residential Property
- MLS #:1746223
- Year Built:2000
- Sq. Feet:2,912
Community Information
- Address:646 Emerald Loop Fredericksburg, TX 78624
- County:Gillespie
- City:Fredericksburg
- Subdivision:EMERALD VALLEY
- Zip Code:78624
School Information
- School System:Fredericksburg
- High School:Fredericksburg
- Middle School:Fredericksburg
- Elementary School:Fredericksburg
Features / Amenities
- Total Sq. Ft.:2,912
- Interior Features:Study/Library, Utility Room Inside, 1st Floor Lvl/No Steps, High Ceilings, Cable TV Available, High Speed Internet, Laundry Main Level, Walk in Closets
- Fireplace(s): One
- Floor:Ceramic Tile, Wood
- Inclusions:Ceiling Fans, Washer Connection, Dryer Connection, Washer, Dryer, Cook Top, Built-In Oven, Stove/Range, Refrigerator, Smoke Alarm, Electric Water Heater, Garage Door Opener
- Master Bath Features:Tub/Shower Separate
- Exterior Features:Patio Slab, Covered Patio, Double Pane Windows, Other - See Remarks
- Cooling:One Central
- Heating Fuel:Electric
- Heating:Central
- Master:17x19
- Bedroom 2:13x10
- Bedroom 3:10x15
- Bedroom 4:11x10
- Dining Room:22x11
- Kitchen:13x11
Architecture
- Bedrooms:5
- Bathrooms:4
- Year Built:2000
- Stories:1
- Style:One Story, Texas Hill Country
- Roof:Composition
- Foundation:Slab
- Parking:Two Car Garage, Attached, Side Entry, Oversized
Property Features
- Neighborhood Amenities:None
- Water/Sewer:Private Well, Septic, Aerobic Septic
Tax and Financial Info
- Proposed Terms:Conventional, FHA, VA, Cash, USDA
- Total Tax:3750.89
5 BD | 4 BA | 2,912 SqFt
© 2024 Lone Star Real Estate. All rights reserved. The data relating to real estate for sale on this web site comes in part from the Internet Data Exchange Program of Lone Star Real Estate. Information provided is for viewer's personal, non-commercial use and may not be used for any purpose other than to identify prospective properties the viewer may be interested in purchasing. Information provided is deemed reliable but not guaranteed. Listing Courtesy of Lauren Foster with Central Metro Realty.

