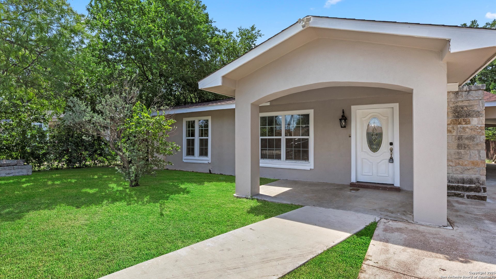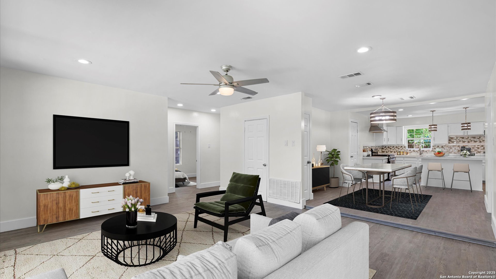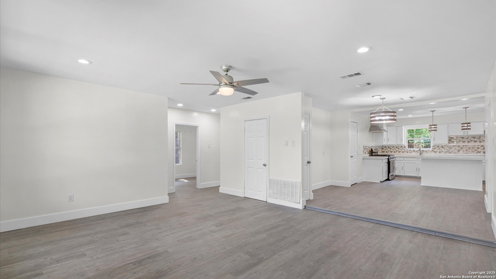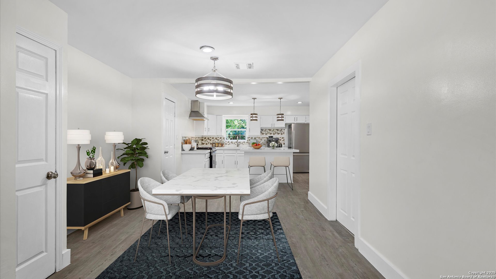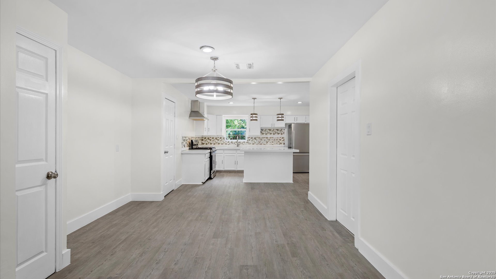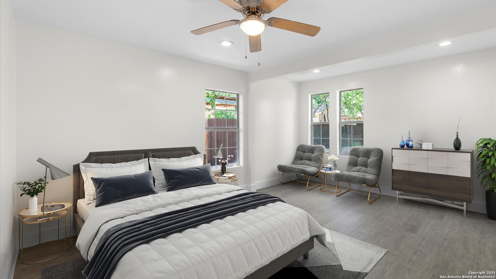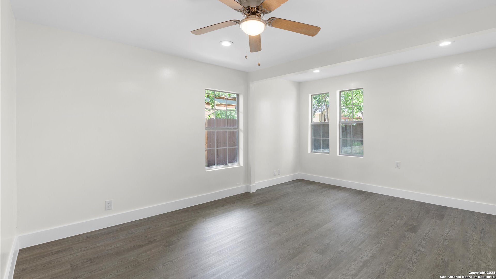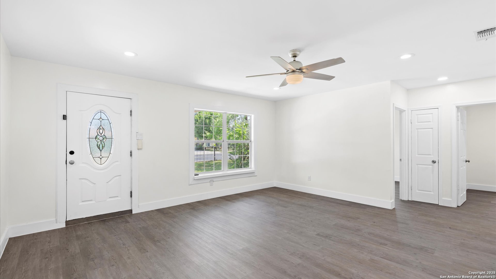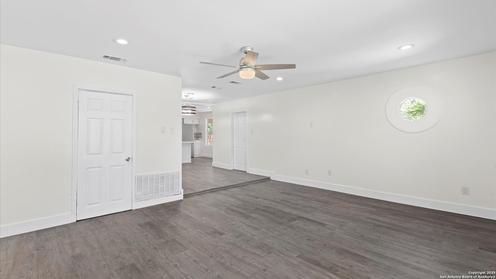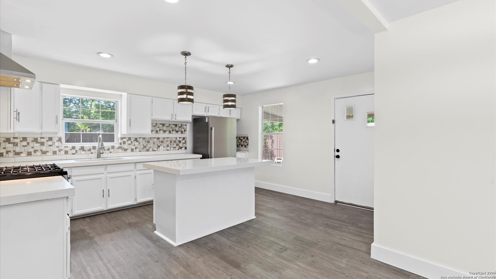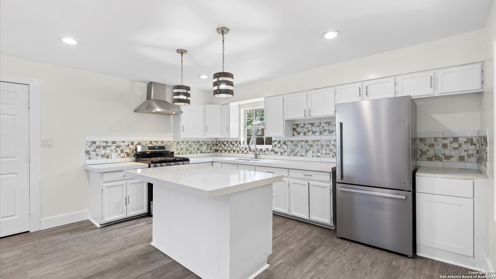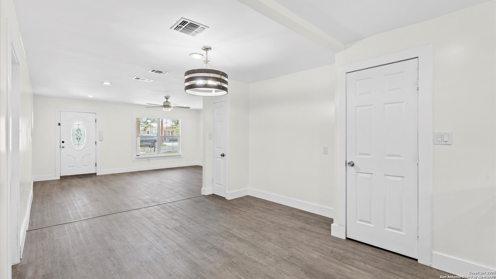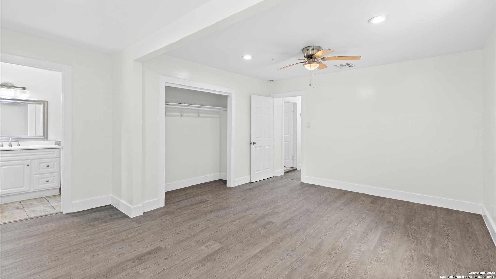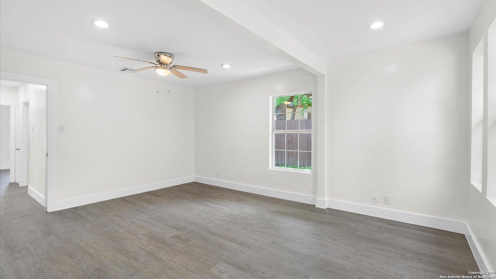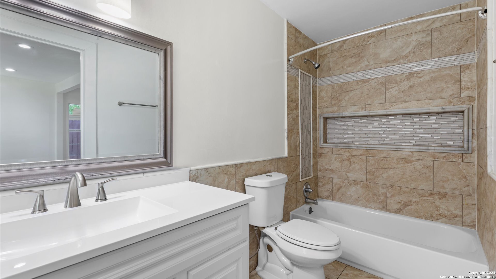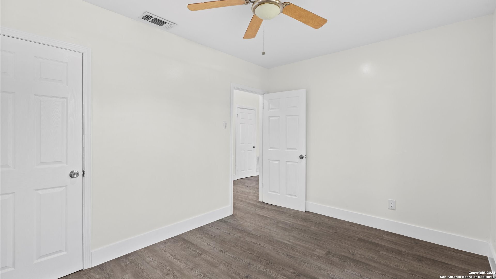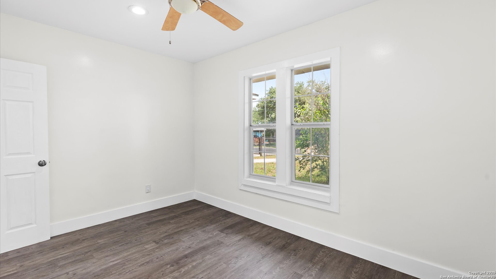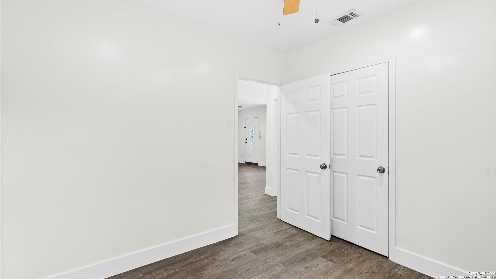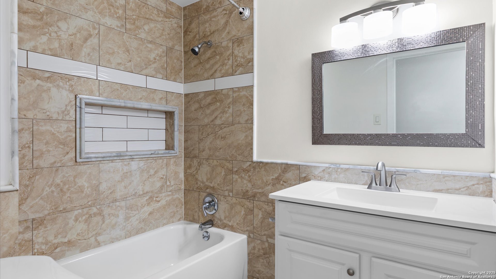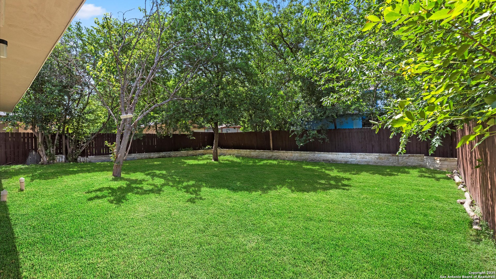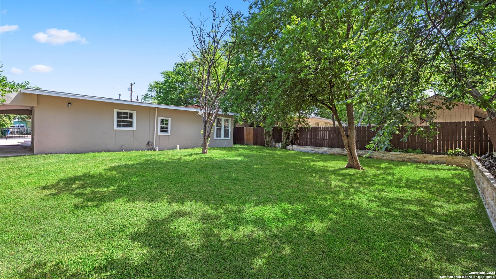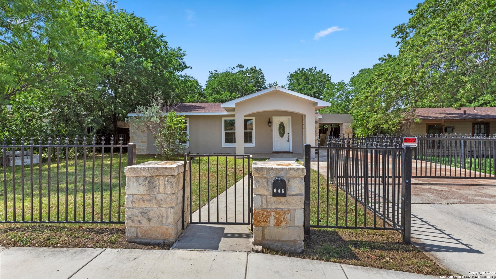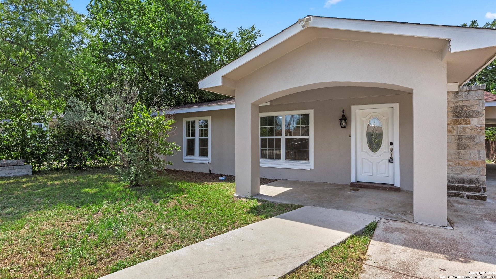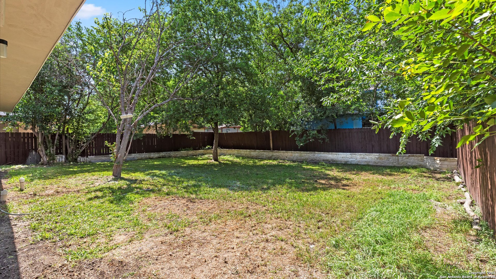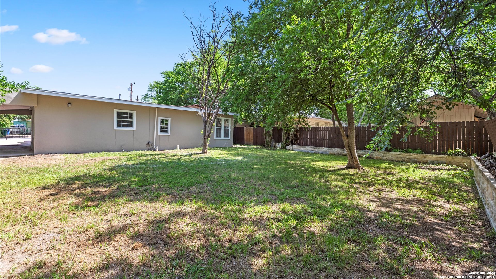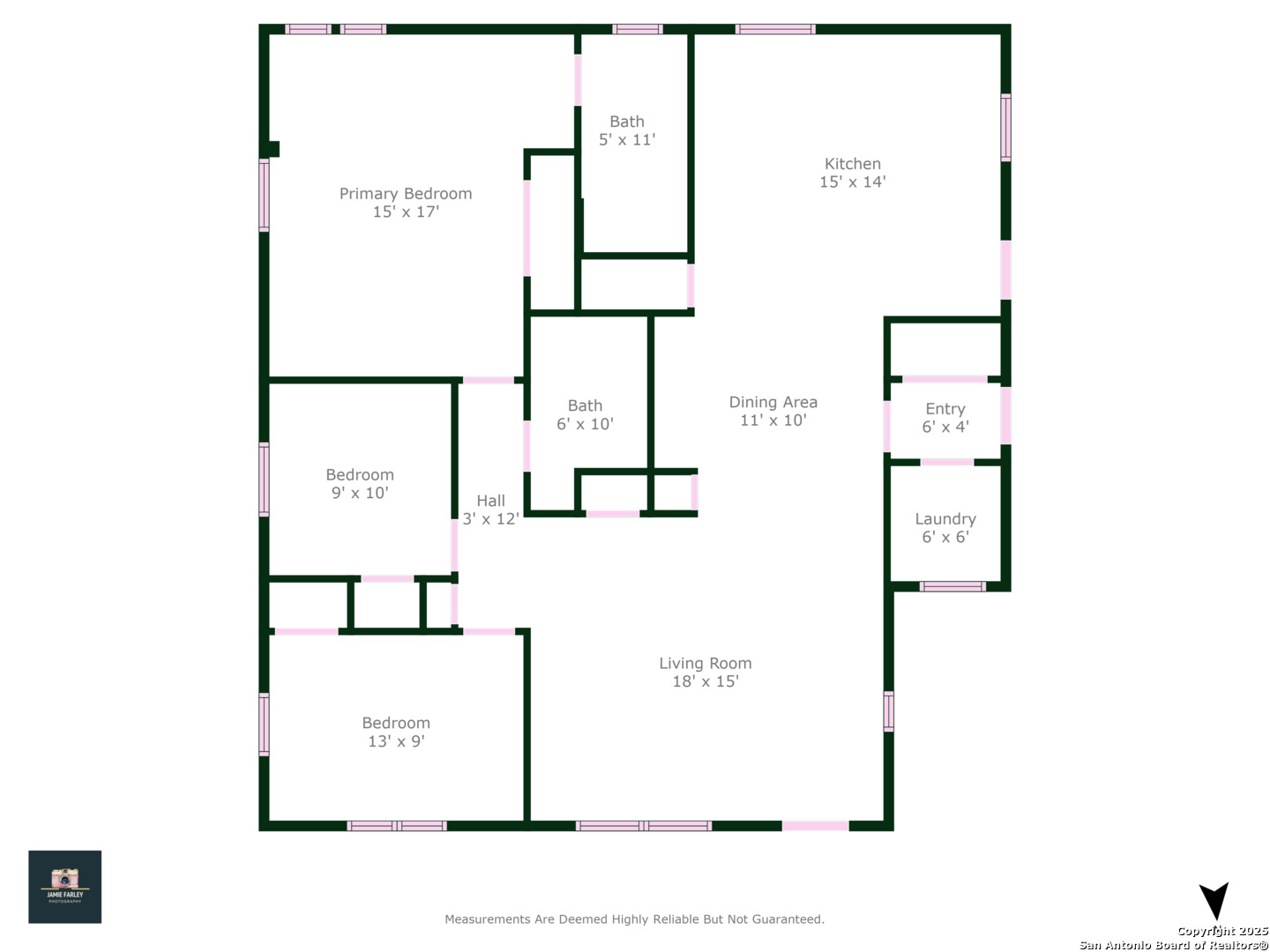Property Details
Ellor Dr
San Antonio, TX 78228
$220,000
3 BD | 2 BA |
Property Description
Modern & Stylishly Remodeled, beautifully updated 3-bedroom, 2-bathroom. The listing reflects a contemporary feel without emphasizing an open-concept layout. The thoughtfully remodeled interior features sleek finishes, stylish fixtures, and upgraded details throughout. The kitchen has new countertops, newly painted cabinetry, and a backsplash that seamlessly connects to the eat-in kitchen and living areas. The primary suite offers a private retreat with a luxurious ensuite bath featuring modern tile and finishes. With updated flooring, fresh paint, and designer lighting, this home is ready to move in. Outside, the private backyard provides the perfect space for relaxing or entertaining. Conveniently located near [mention local amenities], this home is a must-see!
-
Type: Residential Property
-
Year Built: 1953
-
Cooling: One Central
-
Heating: Central
-
Lot Size: 0.17 Acres
Property Details
- Status:Contract Pending
- Type:Residential Property
- MLS #:1863802
- Year Built:1953
- Sq. Feet:1,680
Community Information
- Address:646 Ellor Dr San Antonio, TX 78228
- County:Bexar
- City:San Antonio
- Subdivision:LOMA PARK HEIGHTS
- Zip Code:78228
School Information
- School System:Edgewood I.S.D
- High School:Call District
- Middle School:Call District
- Elementary School:Call District
Features / Amenities
- Total Sq. Ft.:1,680
- Interior Features:One Living Area, Separate Dining Room, Eat-In Kitchen, Walk-In Pantry, Utility Room Inside, Secondary Bedroom Down
- Fireplace(s): Not Applicable
- Floor:Linoleum
- Inclusions:Washer Connection, Dryer Connection
- Master Bath Features:Tub/Shower Combo
- Cooling:One Central
- Heating Fuel:Natural Gas
- Heating:Central
- Master:18x15
- Bedroom 2:13x9
- Bedroom 3:10x9
- Dining Room:10x9
- Family Room:17x15
- Kitchen:10x9
Architecture
- Bedrooms:3
- Bathrooms:2
- Year Built:1953
- Stories:1
- Style:One Story
- Roof:Composition
- Foundation:Slab
- Parking:None/Not Applicable
Property Features
- Neighborhood Amenities:None
- Water/Sewer:City
Tax and Financial Info
- Proposed Terms:Conventional, FHA, VA, Cash
- Total Tax:5072
3 BD | 2 BA | 1,680 SqFt
© 2025 Lone Star Real Estate. All rights reserved. The data relating to real estate for sale on this web site comes in part from the Internet Data Exchange Program of Lone Star Real Estate. Information provided is for viewer's personal, non-commercial use and may not be used for any purpose other than to identify prospective properties the viewer may be interested in purchasing. Information provided is deemed reliable but not guaranteed. Listing Courtesy of Wendy Martin with RE/MAX Corridor.

