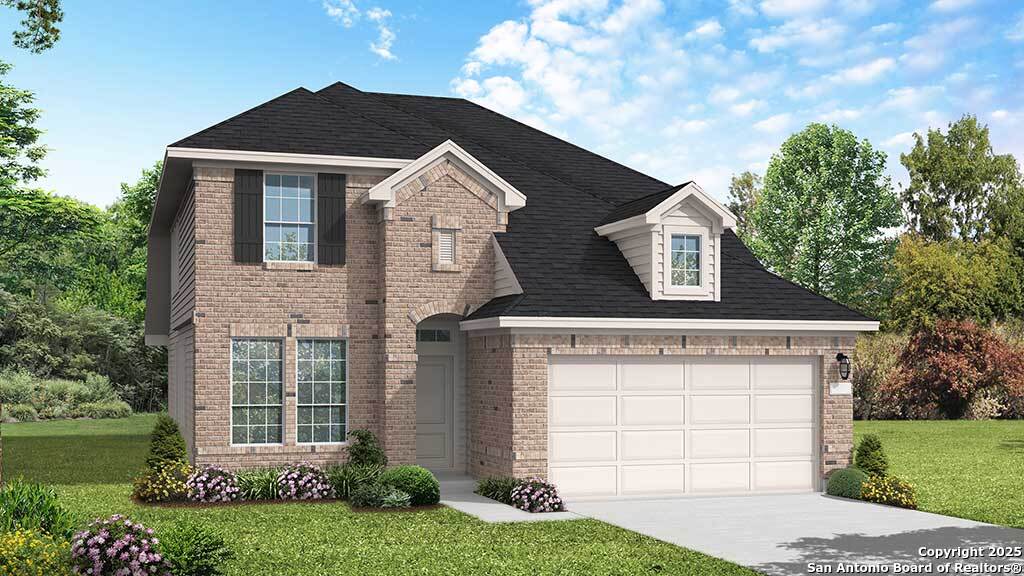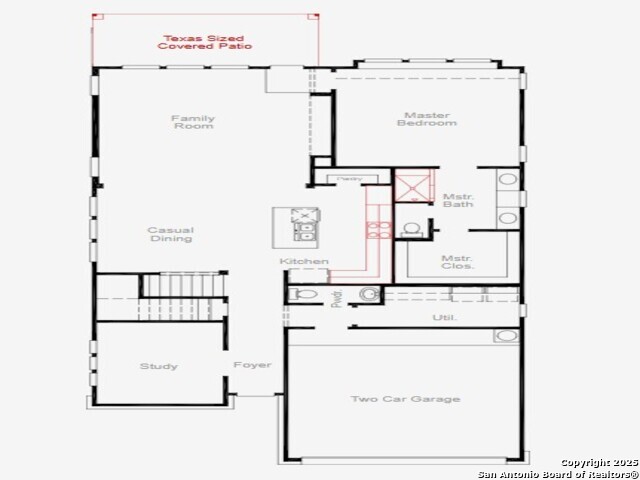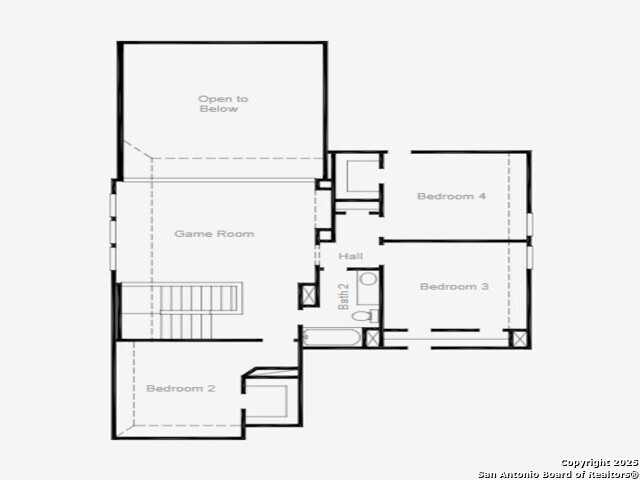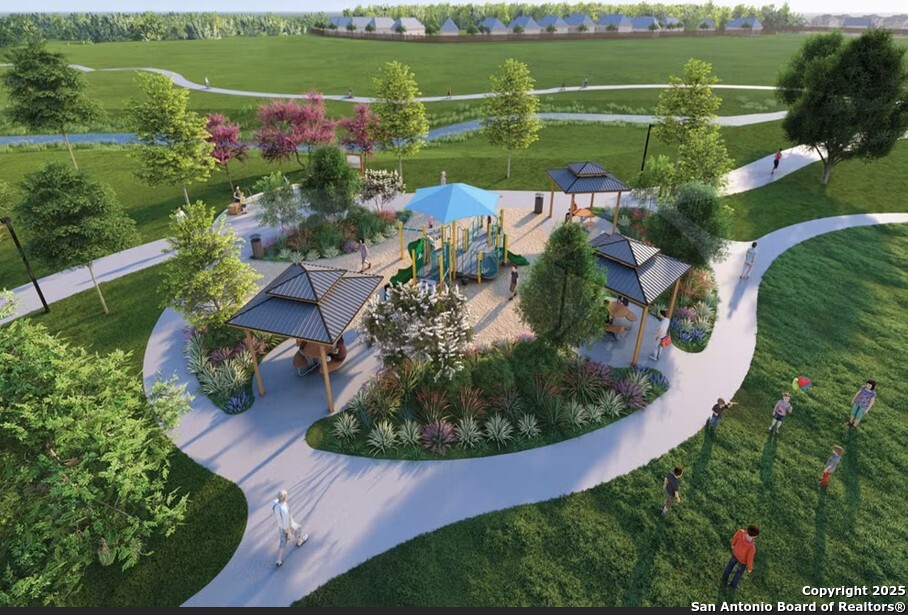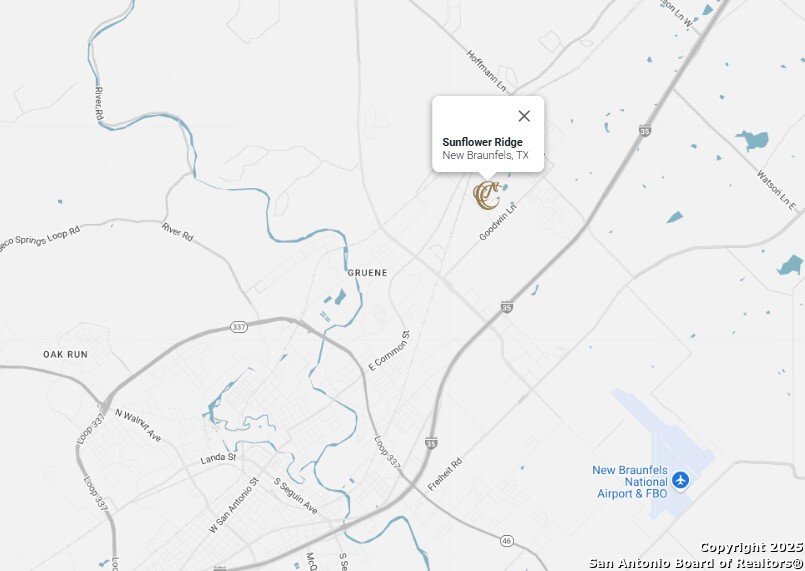Property Details
Broomsedge St
New Braunfels, TX 78130
$469,819
4 BD | 2 BA |
Property Description
This sought-after Coventry Homes design provides both comfort and convenience. This stunning Woodlake floor plan offers four bedrooms, 2.5 baths, a private study, a spacious game room, and a two-bay garage. At the heart of the home, the chef's kitchen features built-in Whirlpool appliances, a large pantry, Omega Stone countertops and 42-inch cabinets, creating a striking and functional space for culinary creativity. Retreat to the expansive first-floor primary suite for ultimate relaxation. Step outside to a Texas-sized covered patio, perfect for hosting gatherings or simply unwinding in your backyard oasis. A full sprinkler system ensures that you'll have a beautiful lawn year-round. Zoned to highly-acclaimed Comal ISD and walking distance from top rated Oak Creek Elementary, you are just minutes from shopping and dining in historic New Braunfels and Gruene. Stop by today for a guided tour!
-
Type: Residential Property
-
Year Built: 2025
-
Cooling: One Central
-
Heating: Central,1 Unit
-
Lot Size: 0.12 Acres
Property Details
- Status:Available
- Type:Residential Property
- MLS #:1862481
- Year Built:2025
- Sq. Feet:2,579
Community Information
- Address:646 Broomsedge St New Braunfels, TX 78130
- County:Comal
- City:New Braunfels
- Subdivision:OUT/COMAL COUNTY
- Zip Code:78130
School Information
- School System:Comal
- High School:Canyon
- Middle School:Canyon
- Elementary School:Oak Creek
Features / Amenities
- Total Sq. Ft.:2,579
- Interior Features:Two Living Area, Eat-In Kitchen, Two Eating Areas, Island Kitchen, Study/Library, Game Room, Utility Room Inside, High Ceilings, Open Floor Plan, Cable TV Available, All Bedrooms Downstairs, Laundry Main Level, Walk in Closets, Attic - Pull Down Stairs
- Fireplace(s): Not Applicable
- Floor:Carpeting, Ceramic Tile
- Inclusions:Ceiling Fans, Washer Connection, Dryer Connection, Cook Top, Built-In Oven, Self-Cleaning Oven, Microwave Oven, Gas Cooking, Dishwasher, Ice Maker Connection, Vent Fan, Smoke Alarm, Pre-Wired for Security, Gas Water Heater, In Wall Pest Control, Plumb for Water Softener, Carbon Monoxide Detector, 2+ Water Heater Units
- Master Bath Features:Shower Only, Double Vanity
- Exterior Features:Covered Patio, Sprinkler System, Double Pane Windows
- Cooling:One Central
- Heating Fuel:Natural Gas
- Heating:Central, 1 Unit
- Master:15x15
- Bedroom 2:11x12
- Bedroom 3:11x12
- Bedroom 4:12x11
- Family Room:18x27
- Kitchen:12x15
- Office/Study:10x12
Architecture
- Bedrooms:4
- Bathrooms:2
- Year Built:2025
- Stories:2
- Style:Two Story
- Roof:Composition
- Foundation:Slab
- Parking:Two Car Garage
Property Features
- Lot Dimensions:45x120
- Neighborhood Amenities:Park/Playground, Jogging Trails
- Water/Sewer:Sewer System
Tax and Financial Info
- Proposed Terms:Conventional, FHA, VA, Buydown, Cash
- Total Tax:2.12
4 BD | 2 BA | 2,579 SqFt
© 2025 Lone Star Real Estate. All rights reserved. The data relating to real estate for sale on this web site comes in part from the Internet Data Exchange Program of Lone Star Real Estate. Information provided is for viewer's personal, non-commercial use and may not be used for any purpose other than to identify prospective properties the viewer may be interested in purchasing. Information provided is deemed reliable but not guaranteed. Listing Courtesy of Dayton Schrader with eXp Realty.

