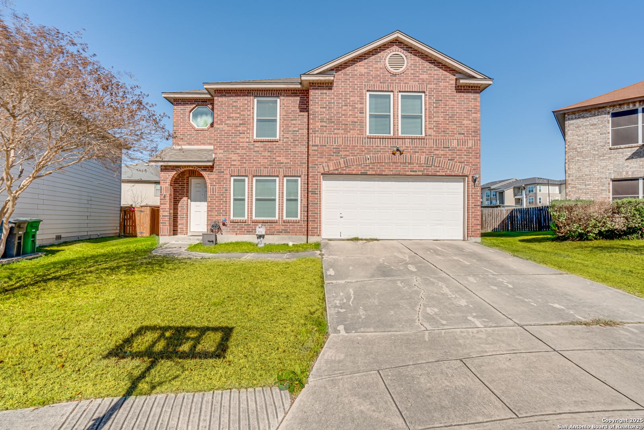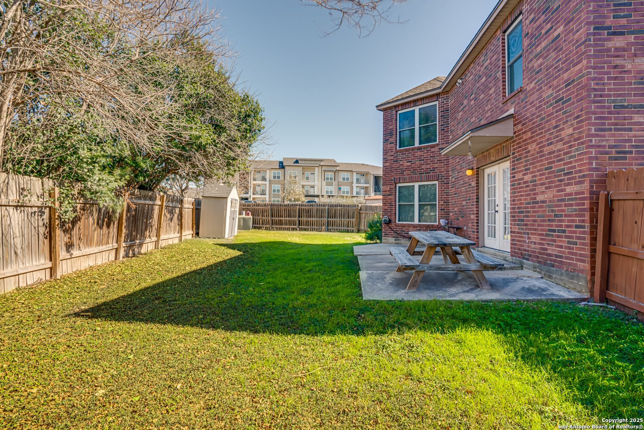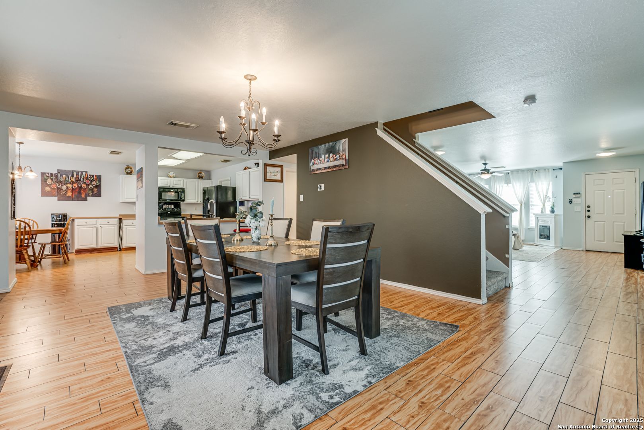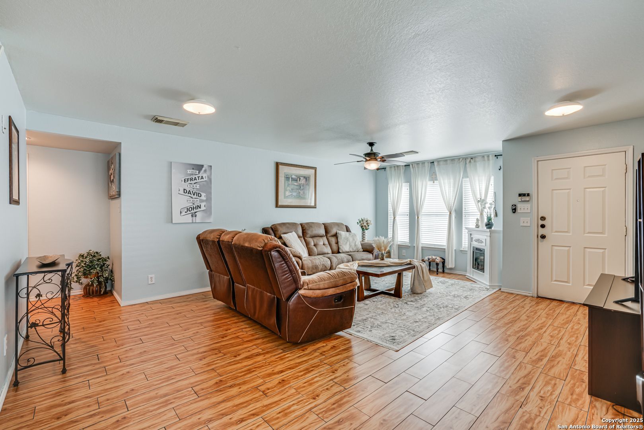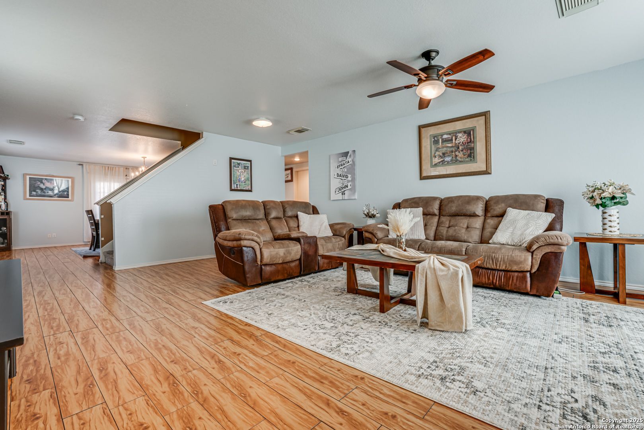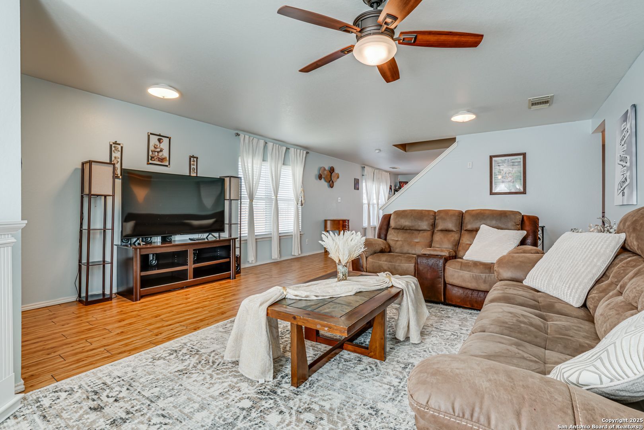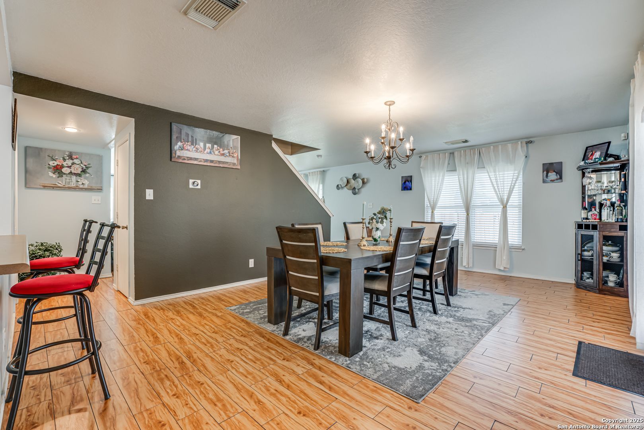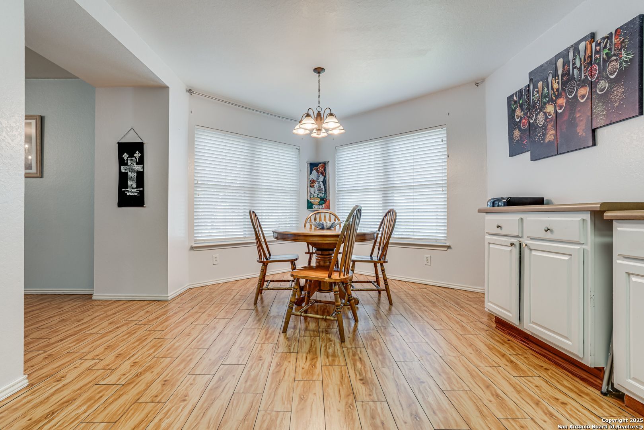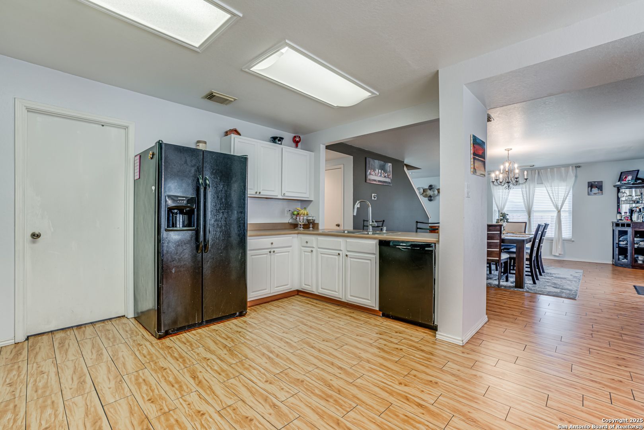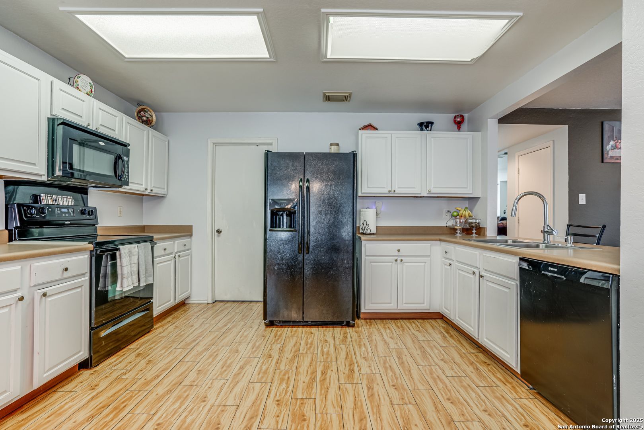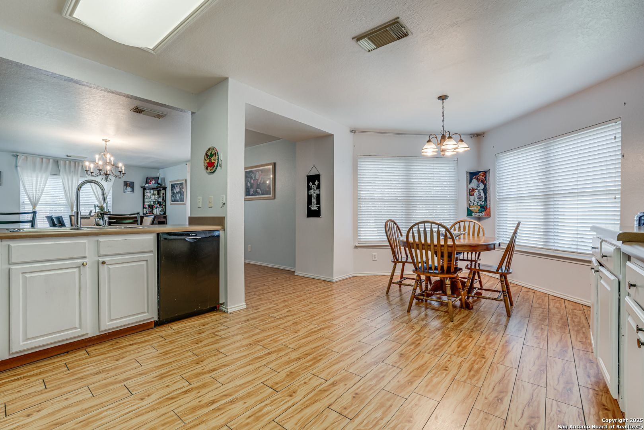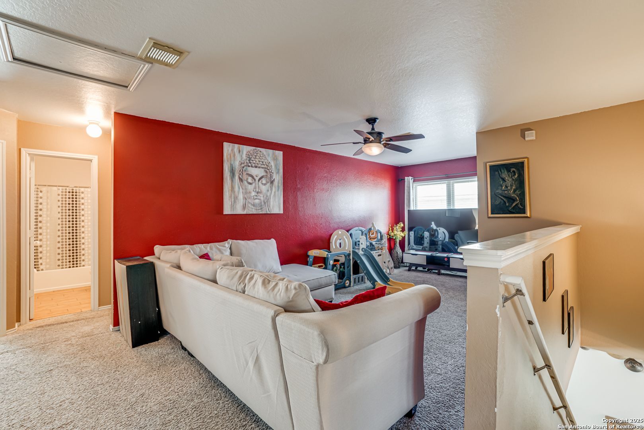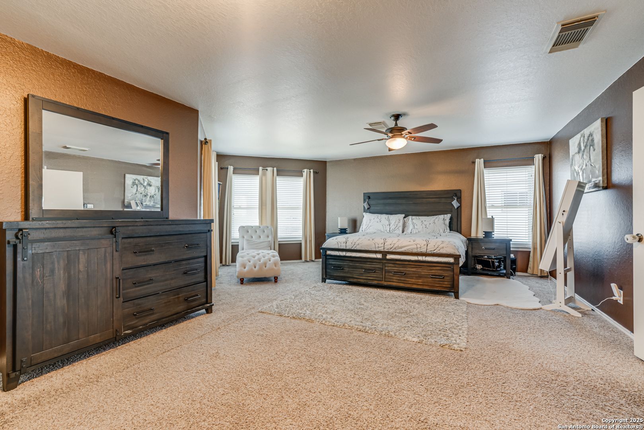Property Details
Marlin Flats
San Antonio, TX 78244
$280,000
4 BD | 3 BA |
Property Description
Welcome to your home sweet home! Discover the perfect blend of style, comfort, and convenience in this beautifully maintained 2-story home located on the city's desirable Northeast side of town. Featuring 4 bedrooms and 2538 square footage of thoughtfully designed living space, this home offers everything that you are looking for! Step inside to find an abundance of natural lighting from all of the gorgeous windows throughout the home! The primary suite provides a serene retreat with a gorgeous walk in closet and spa-like ensuite, while additional bedrooms offer flexibility for guests, a home office or growing families. Step outside through your beautiful double glass doors into your own backyard oasis- ideal for relaxing evenings or weekend gatherings. Located just minutes away from numerous shopping centers, grocery stores and major freeways. This home offers both tranquility and accessibility. Don't miss this opportunity to make to make it yours- schedule your tour today!
-
Type: Residential Property
-
Year Built: 2002
-
Cooling: One Central
-
Heating: Central
-
Lot Size: 0.13 Acres
Property Details
- Status:Available
- Type:Residential Property
- MLS #:1868952
- Year Built:2002
- Sq. Feet:2,538
Community Information
- Address:6459 Marlin Flats San Antonio, TX 78244
- County:Bexar
- City:San Antonio
- Subdivision:HIGHLAND FARMS IIJD
- Zip Code:78244
School Information
- School System:Judson
- High School:Judson
- Middle School:Kirby
- Elementary School:Paschall
Features / Amenities
- Total Sq. Ft.:2,538
- Interior Features:One Living Area
- Fireplace(s): Not Applicable
- Floor:Carpeting, Ceramic Tile, Laminate
- Inclusions:Washer Connection, Dryer Connection, Cook Top, Microwave Oven, Refrigerator, Disposal, Dishwasher
- Master Bath Features:Tub/Shower Combo
- Cooling:One Central
- Heating Fuel:Electric
- Heating:Central
- Master:15x22
- Bedroom 2:9x14
- Bedroom 3:12x12
- Bedroom 4:9x10
- Kitchen:10x12
Architecture
- Bedrooms:4
- Bathrooms:3
- Year Built:2002
- Stories:2
- Style:Two Story
- Roof:Composition
- Foundation:Slab
- Parking:Two Car Garage
Property Features
- Neighborhood Amenities:Pool, Park/Playground
- Water/Sewer:Water System
Tax and Financial Info
- Proposed Terms:Conventional, FHA, VA, Cash, USDA
- Total Tax:6628
4 BD | 3 BA | 2,538 SqFt
© 2025 Lone Star Real Estate. All rights reserved. The data relating to real estate for sale on this web site comes in part from the Internet Data Exchange Program of Lone Star Real Estate. Information provided is for viewer's personal, non-commercial use and may not be used for any purpose other than to identify prospective properties the viewer may be interested in purchasing. Information provided is deemed reliable but not guaranteed. Listing Courtesy of Jazzmine Okunoren with 3D Realty & Property Management.

