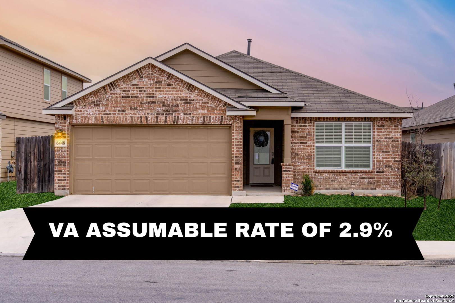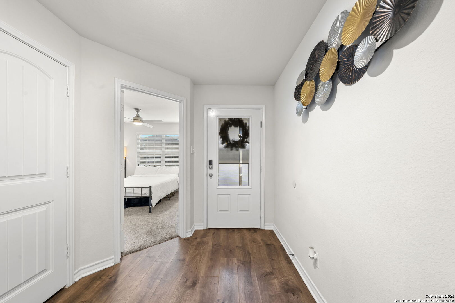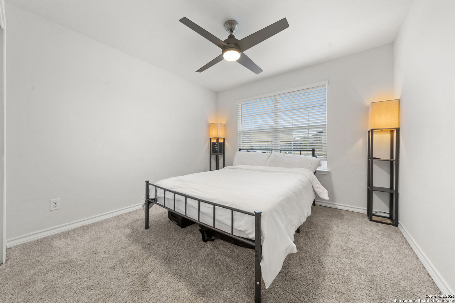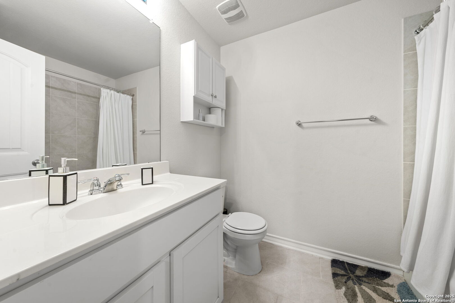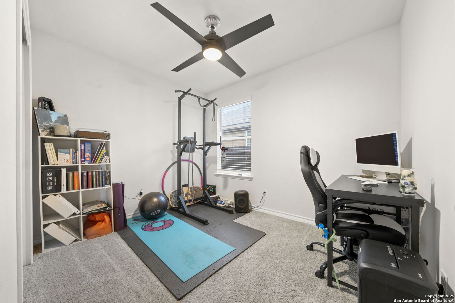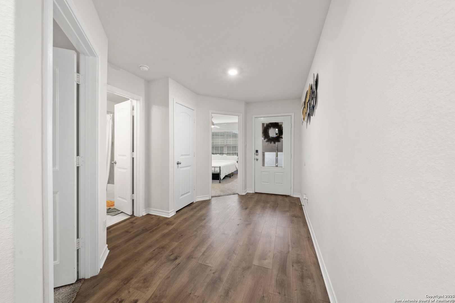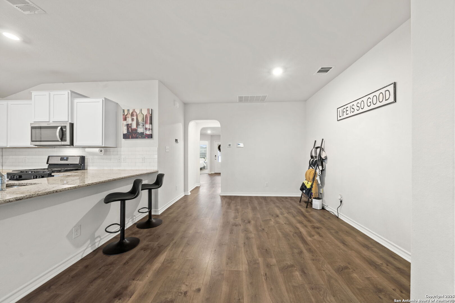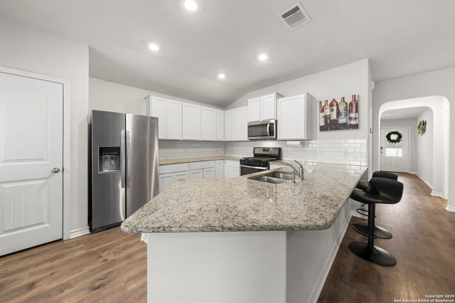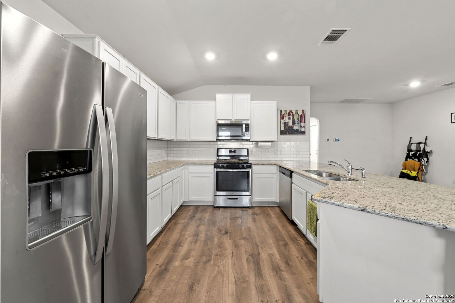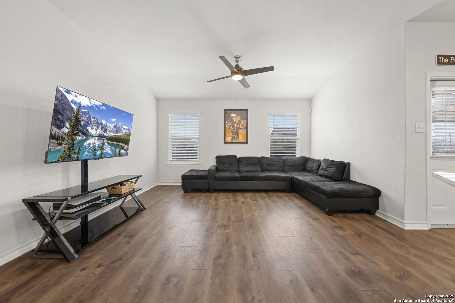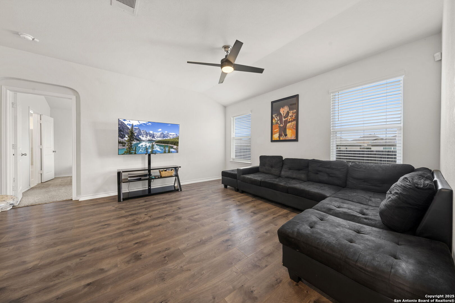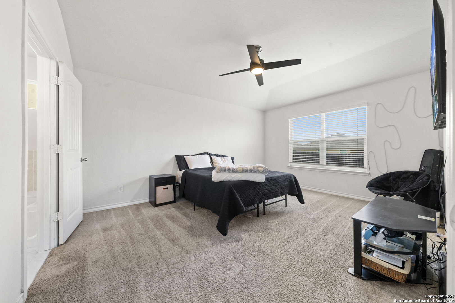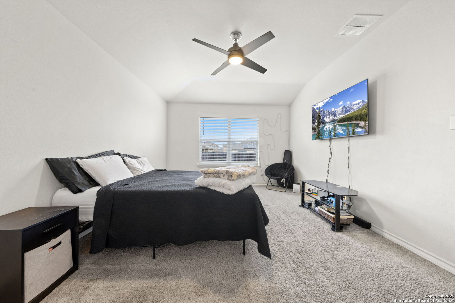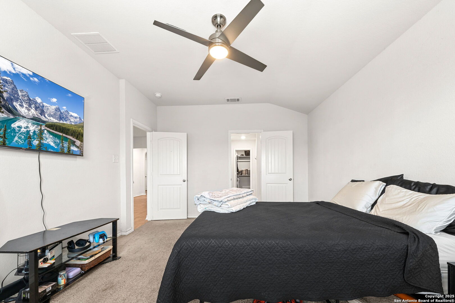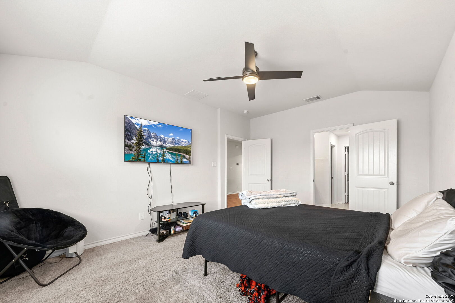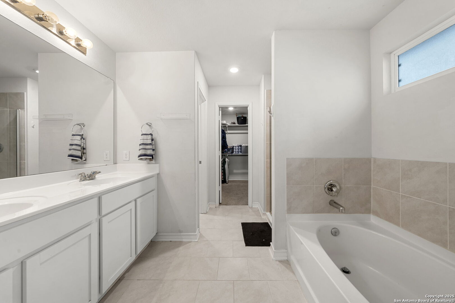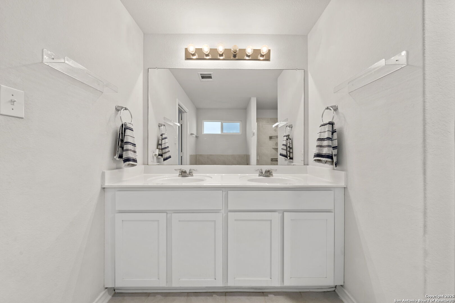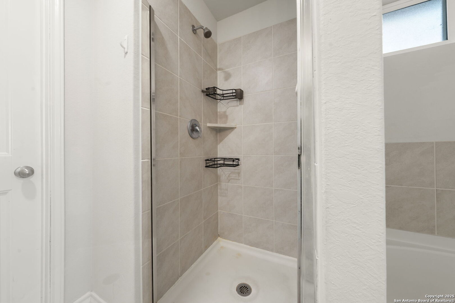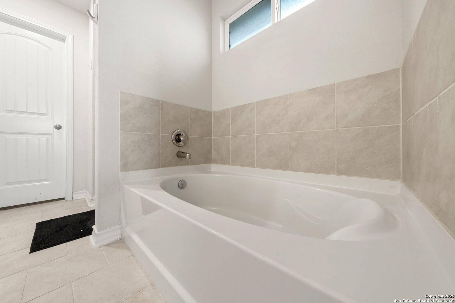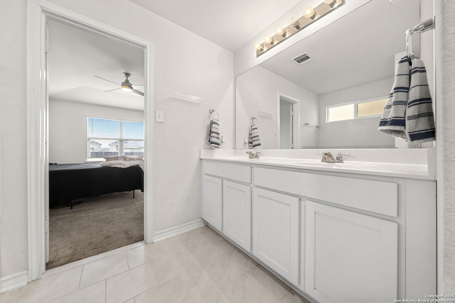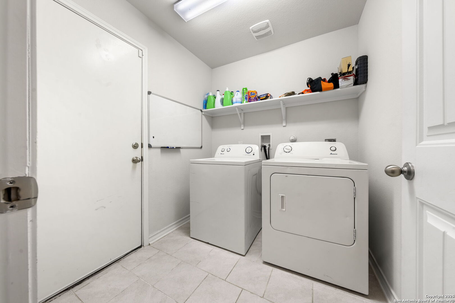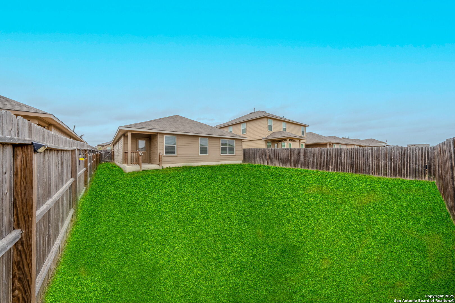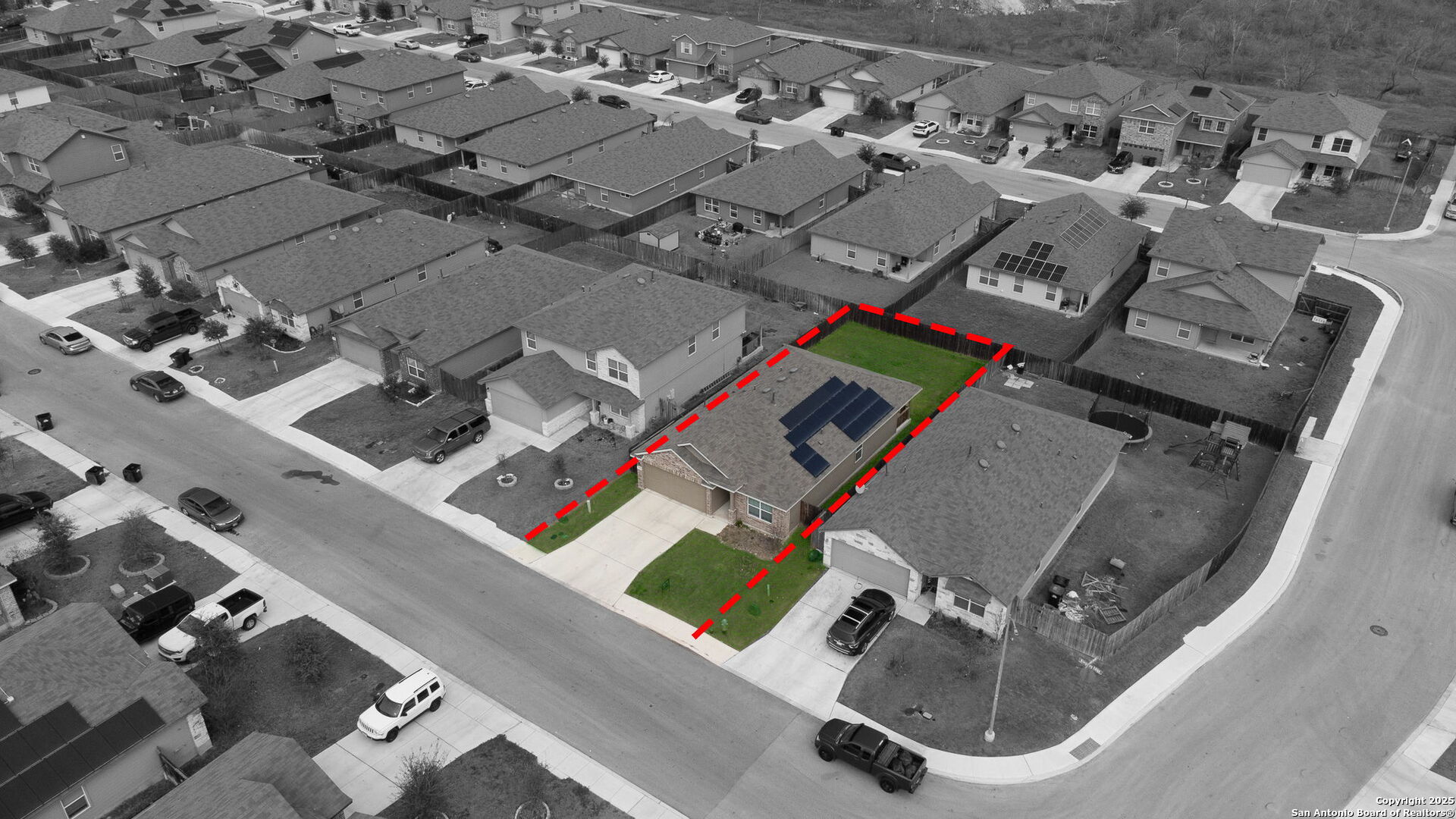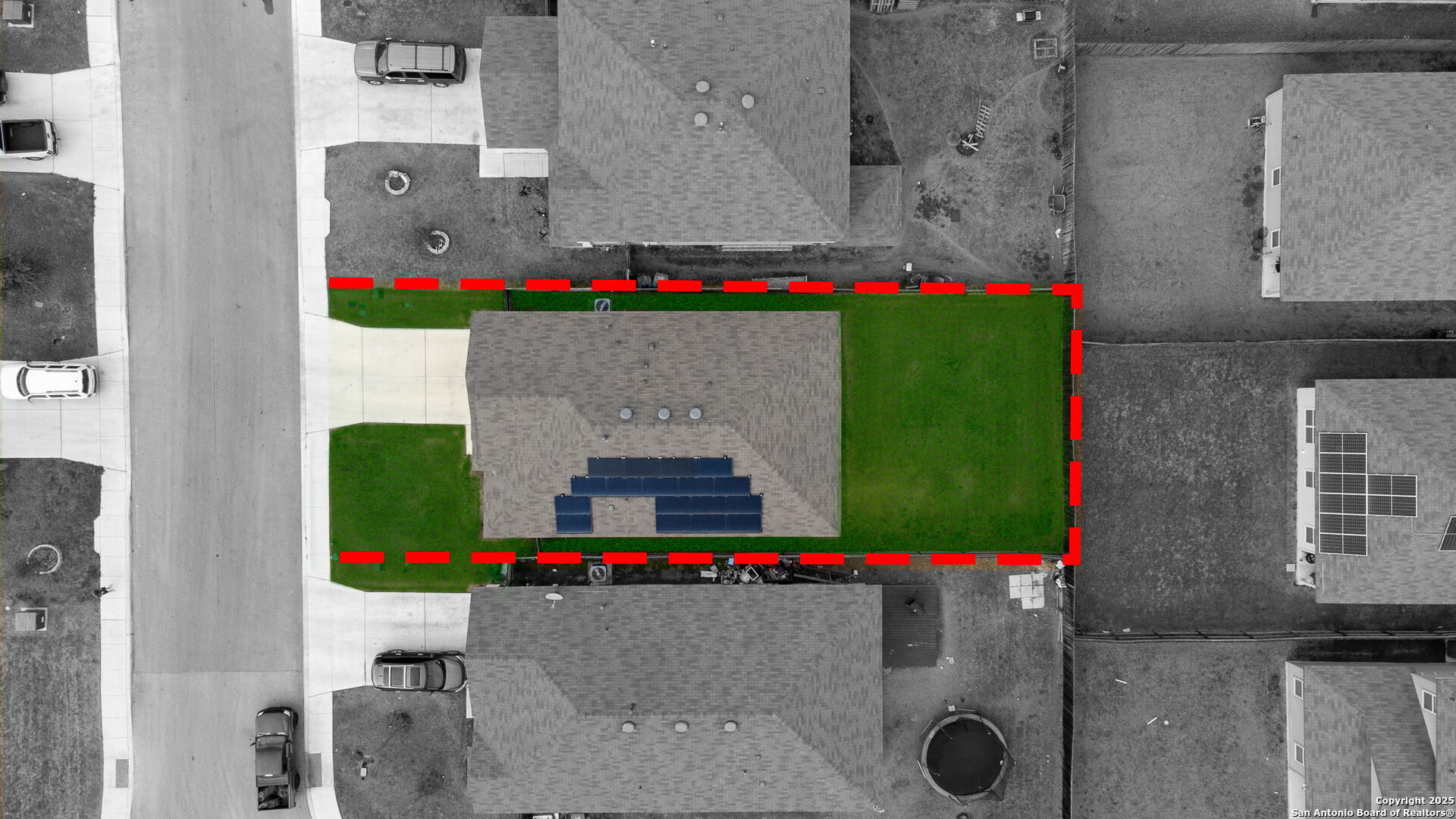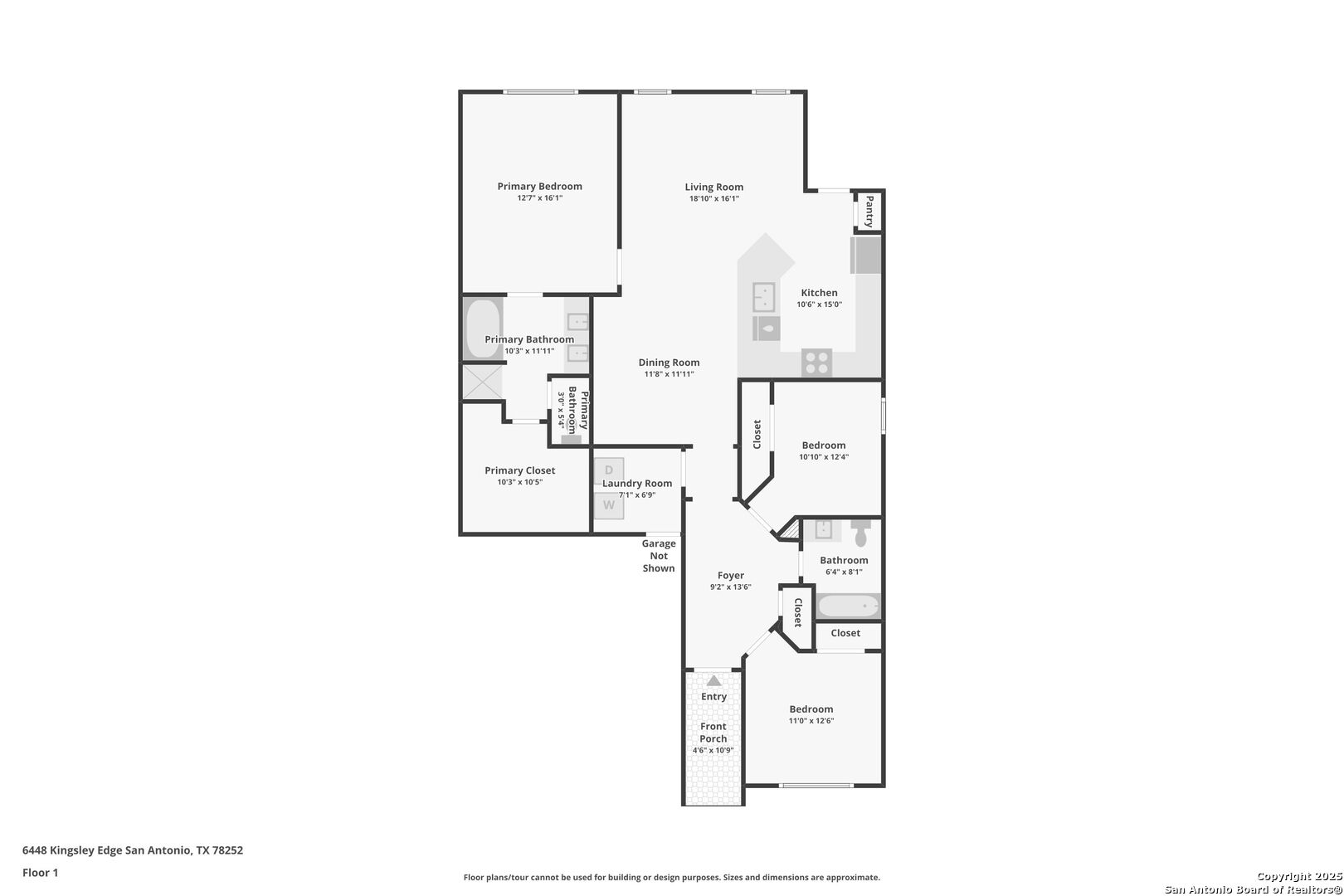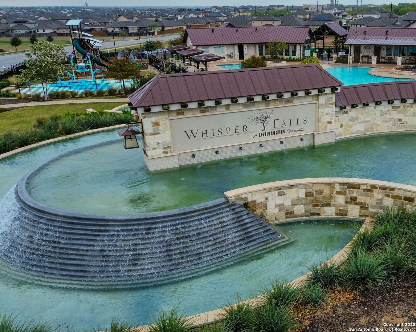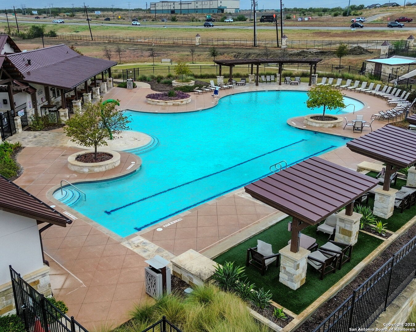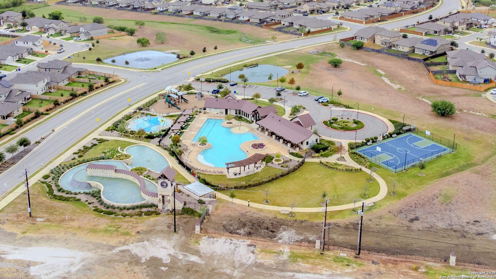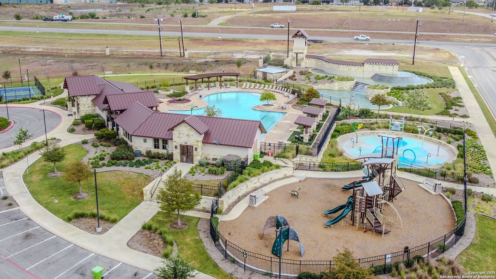Property Details
KINGSLEY EDGE
San Antonio, TX 78252
$259,500
3 BD | 2 BA |
Property Description
2.9% VA Assumable Loan with substitution of VA Entitlement!!!!! Why wait to build when you can move into this beautiful, single-story home in Whisper Falls Community? Built in 2020, this 3-bedroom, 2-bath home with a 2-car garage offers modern finishes and thoughtful upgrades throughout. Step inside to an open floor plan with vinyl flooring in the main living areas and plush carpet in the bedrooms. The kitchen is the heart of the home, featuring a large granite island, Whirlpool appliances (gas stove/oven, dishwasher, and microwave), fridge, and white cabinetry, making it perfect for cooking and entertaining. The primary suite is a private retreat, offering a double vanity, a stand-up shower, a relaxing garden tub, and an oversized walk-in closet. Additional highlights include pre-plumbing for a water softener and a solar panel system providing energy savings, lower utility bills, and a more eco-friendly home. Enjoy resort-style living with community amenities, including a sparkling pool, kids' splash pad, playground, clubhouse, and jogging trails. Conveniently located just off Hwy 90, this home provides quick access to Lackland AFB, shopping, and dining near 211/Potranco. Seller is offering a $5,000 concession to the buyer to utilize towards carpet replacement in primary bedroom. No "subject to" or creative financing will be considered.
-
Type: Residential Property
-
Year Built: 2020
-
Cooling: One Central
-
Heating: Central
-
Lot Size: 0.12 Acres
Property Details
- Status:Available
- Type:Residential Property
- MLS #:1840200
- Year Built:2020
- Sq. Feet:1,498
Community Information
- Address:6448 KINGSLEY EDGE San Antonio, TX 78252
- County:Bexar
- City:San Antonio
- Subdivision:WHISPER FALLS
- Zip Code:78252
School Information
- School System:Medina Valley I.S.D.
- High School:Medina Valley
- Middle School:Medina Valley
- Elementary School:Lacoste Elementary
Features / Amenities
- Total Sq. Ft.:1,498
- Interior Features:One Living Area, Liv/Din Combo, Eat-In Kitchen, Island Kitchen, Study/Library, Utility Room Inside, High Ceilings, Open Floor Plan, Cable TV Available, High Speed Internet, All Bedrooms Downstairs, Laundry Main Level, Laundry Lower Level, Laundry Room, Walk in Closets, Attic - Access only
- Fireplace(s): Not Applicable
- Floor:Carpeting, Saltillo Tile, Vinyl
- Inclusions:Ceiling Fans, Washer Connection, Dryer Connection, Stove/Range, Gas Cooking, Refrigerator, Disposal, Dishwasher, Ice Maker Connection, Smoke Alarm, Security System (Owned), Electric Water Heater, Garage Door Opener, Whole House Fan, Plumb for Water Softener, Solid Counter Tops, Central Distribution Plumbing System, Carbon Monoxide Detector, City Garbage service
- Master Bath Features:Tub/Shower Separate, Double Vanity, Garden Tub
- Exterior Features:Patio Slab, Covered Patio, Privacy Fence, Sprinkler System
- Cooling:One Central
- Heating Fuel:Electric
- Heating:Central
- Master:16x12
- Bedroom 2:11x10
- Bedroom 3:10x10
- Dining Room:10x11
- Family Room:16x15
- Kitchen:14x11
Architecture
- Bedrooms:3
- Bathrooms:2
- Year Built:2020
- Stories:1
- Style:One Story
- Roof:Composition
- Foundation:Slab
- Parking:Two Car Garage
Property Features
- Neighborhood Amenities:Pool, Clubhouse, Park/Playground, Jogging Trails, Sports Court, Bike Trails, Basketball Court, Other - See Remarks
- Water/Sewer:City
Tax and Financial Info
- Proposed Terms:Conventional, FHA, VA, Cash, USDA
- Total Tax:5196
3 BD | 2 BA | 1,498 SqFt
© 2025 Lone Star Real Estate. All rights reserved. The data relating to real estate for sale on this web site comes in part from the Internet Data Exchange Program of Lone Star Real Estate. Information provided is for viewer's personal, non-commercial use and may not be used for any purpose other than to identify prospective properties the viewer may be interested in purchasing. Information provided is deemed reliable but not guaranteed. Listing Courtesy of Tamara Price with Real Broker, LLC.

