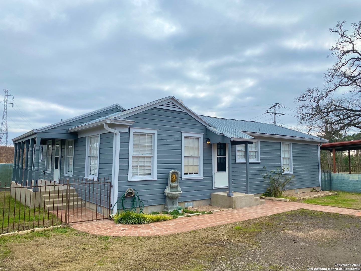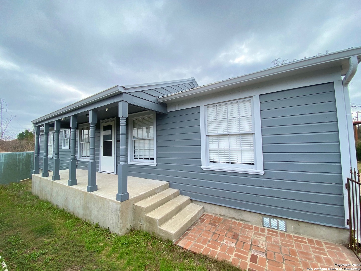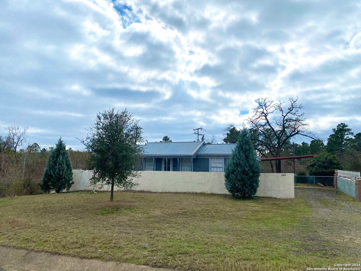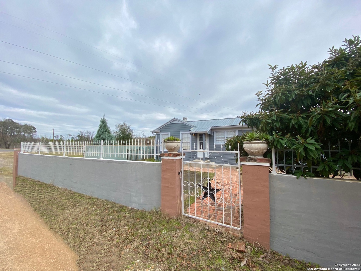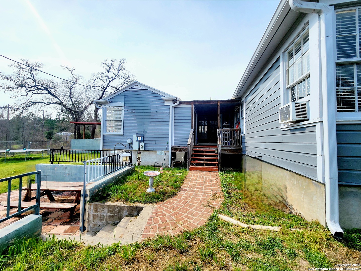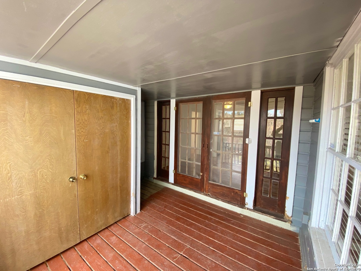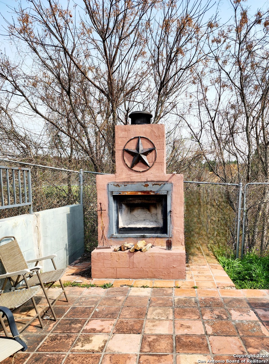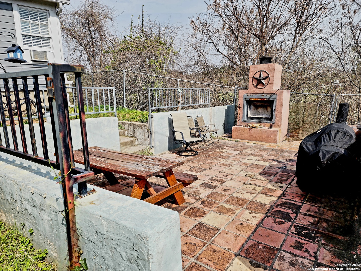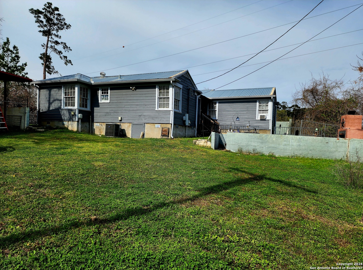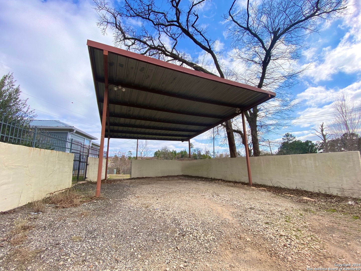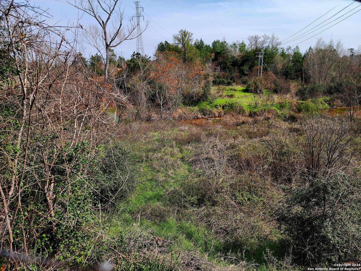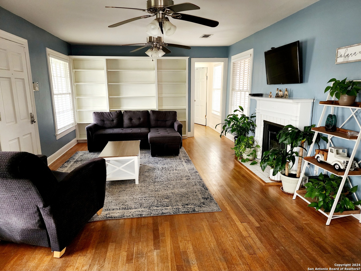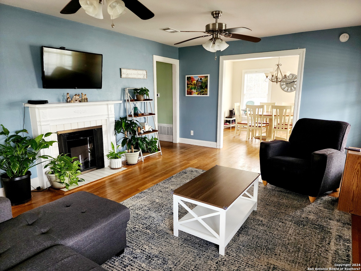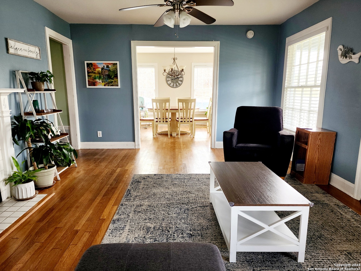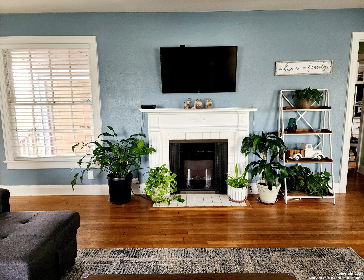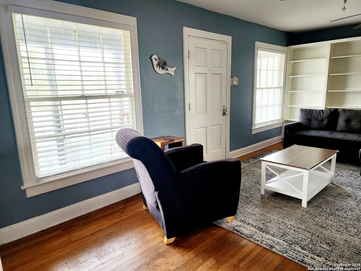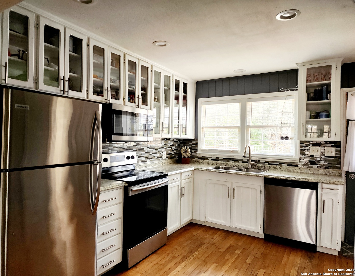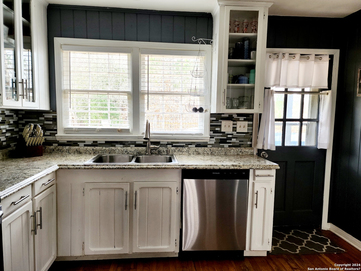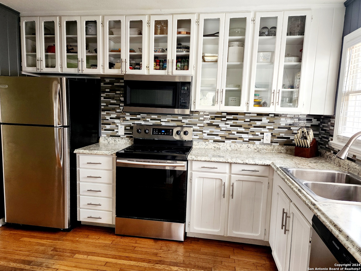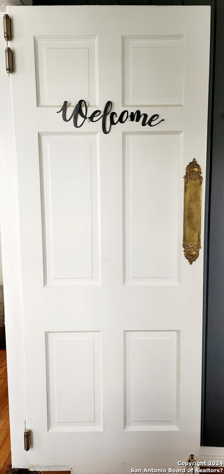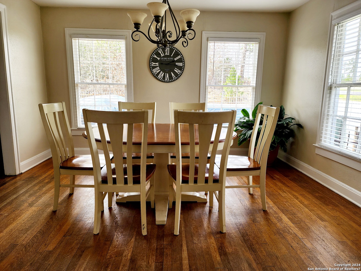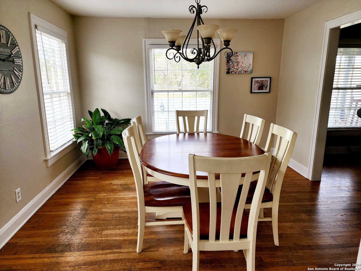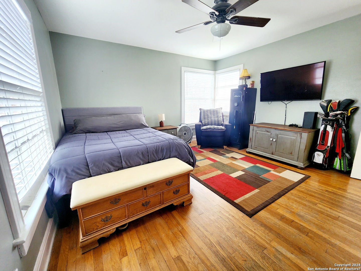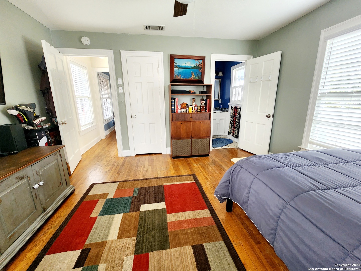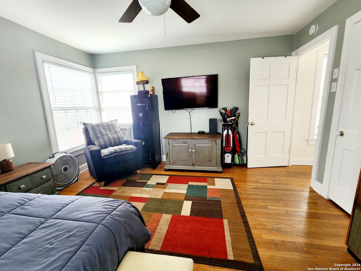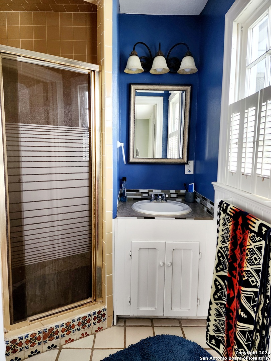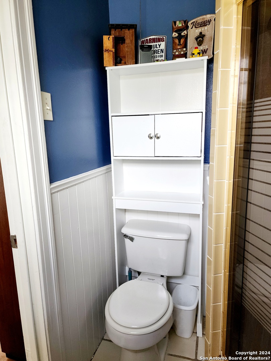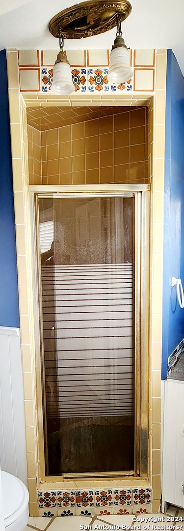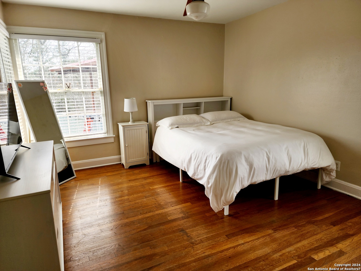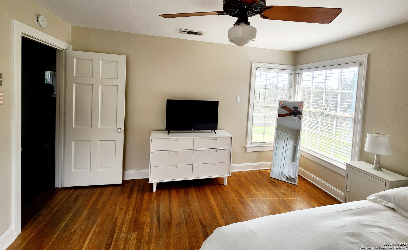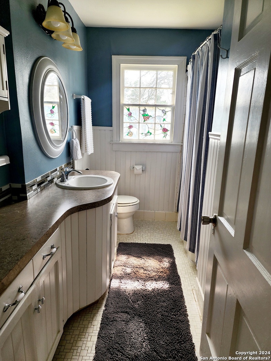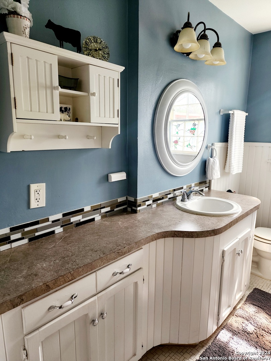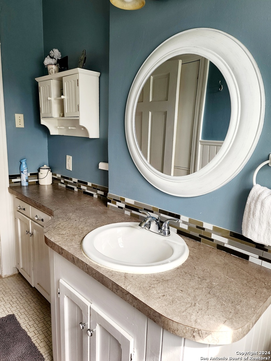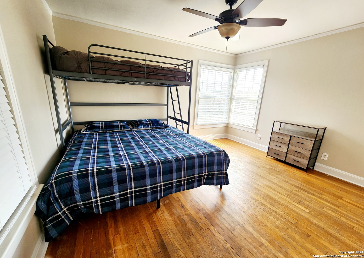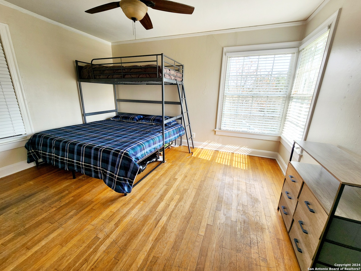Property Details
Highway 71 E
Bastrop, TX 78602
$286,500
3 BD | 2 BA |
Property Description
This beautiful-secluded home is just minutes from historic Bastrop, shopping, and state parks. A seasonal creek meanders through the back of the property and provides a natural area to enjoy and observe wildlife. Large kitchen, dining room, and kitchen flow smoothly with wood floors through-out the home. Master bedroom and bathroom are separate from secondary bedrooms and bathroom. Flexible room just off the kitchen is great for office, sitting area, or work out room. A covered patio extends into the yard to an in-set patio with a fireplace for a great outdoor entertaining area. Seller is offering $3000 in concessions to buy down interest rate or to be used toward closing costs.
-
Type: Residential Property
-
Year Built: 2013
-
Cooling: One Central
-
Heating: Heat Pump
-
Lot Size: 0.54 Acres
Property Details
- Status:Available
- Type:Residential Property
- MLS #:1754816
- Year Built:2013
- Sq. Feet:1,594
Community Information
- Address:643 Highway 71 E Bastrop, TX 78602
- County:Bastrop
- City:Bastrop
- Subdivision:OUT/BASTROP COUNTY
- Zip Code:78602
School Information
- School System:Bastrop ISD
- High School:Call District
- Middle School:Call District
- Elementary School:Call District
Features / Amenities
- Total Sq. Ft.:1,594
- Interior Features:One Living Area, Separate Dining Room, Study/Library, All Bedrooms Downstairs, Walk in Closets
- Fireplace(s): Two, Living Room, Stone/Rock/Brick, Other
- Floor:Wood
- Inclusions:Ceiling Fans, Washer Connection, Dryer Connection, Microwave Oven, Stove/Range, Refrigerator, Dishwasher, Electric Water Heater, City Garbage service
- Master Bath Features:Shower Only
- Exterior Features:Patio Slab, Chain Link Fence, Wrought Iron Fence, Has Gutters, Stone/Masonry Fence, Other - See Remarks
- Cooling:One Central
- Heating Fuel:Electric
- Heating:Heat Pump
- Master:13x13
- Bedroom 2:12x13
- Bedroom 3:12x13
- Dining Room:12x13
- Kitchen:12x12
- Office/Study:11x12
Architecture
- Bedrooms:3
- Bathrooms:2
- Year Built:2013
- Stories:1
- Style:One Story
- Roof:Metal
- Parking:None/Not Applicable
Property Features
- Neighborhood Amenities:None
- Water/Sewer:Sewer System, Co-op Water
Tax and Financial Info
- Proposed Terms:Conventional, FHA, VA, Cash, USDA
- Total Tax:5013
3 BD | 2 BA | 1,594 SqFt
© 2024 Lone Star Real Estate. All rights reserved. The data relating to real estate for sale on this web site comes in part from the Internet Data Exchange Program of Lone Star Real Estate. Information provided is for viewer's personal, non-commercial use and may not be used for any purpose other than to identify prospective properties the viewer may be interested in purchasing. Information provided is deemed reliable but not guaranteed. Listing Courtesy of Wendy Grant with Running S Realty, LLC.

