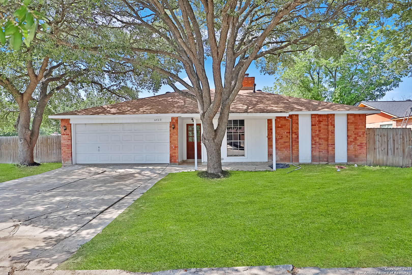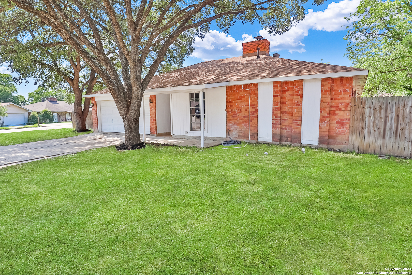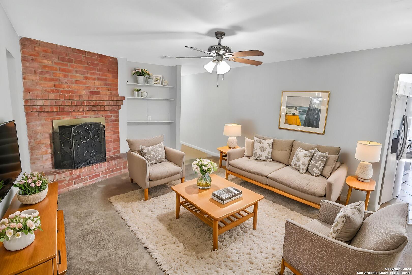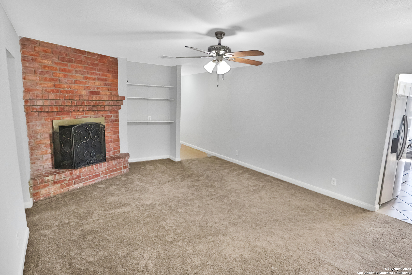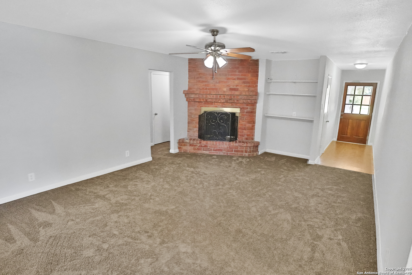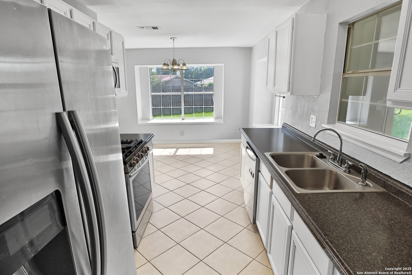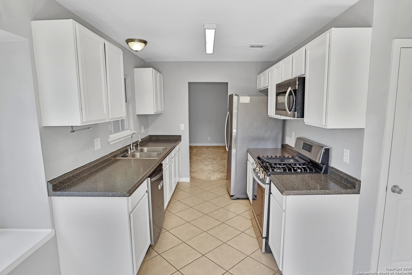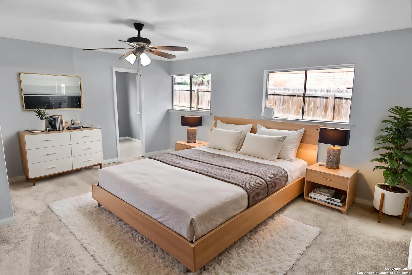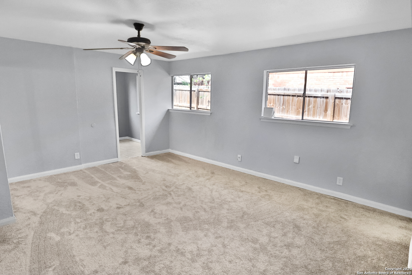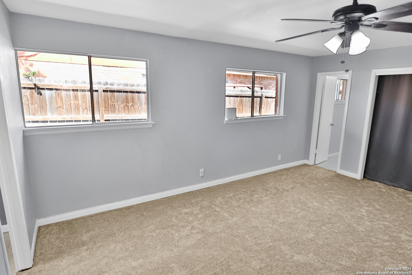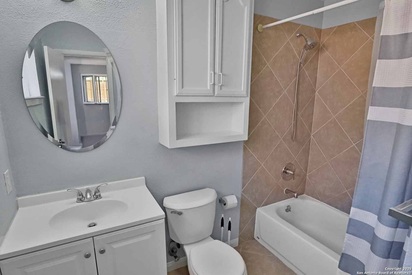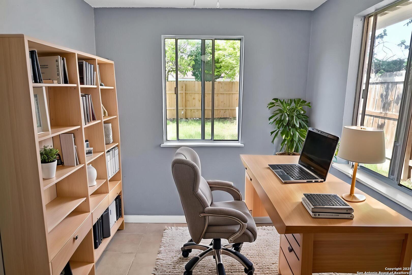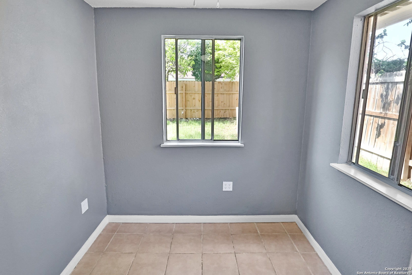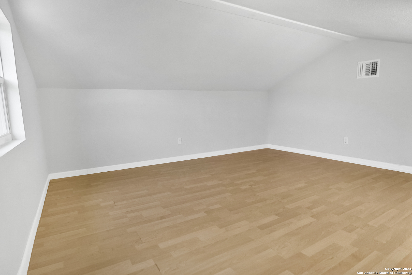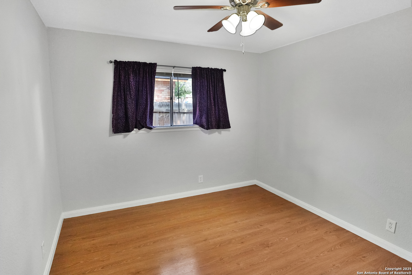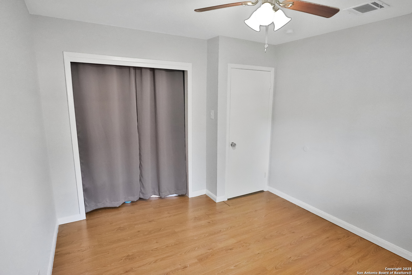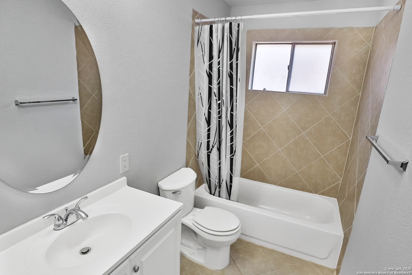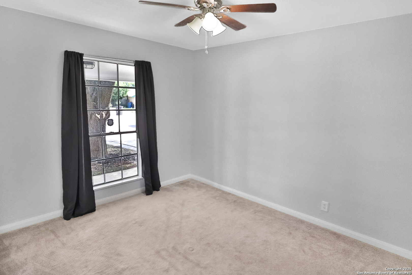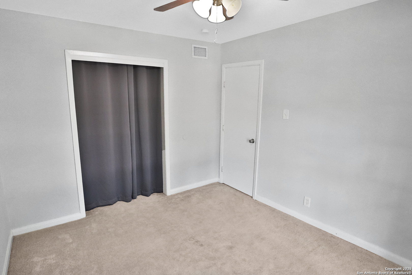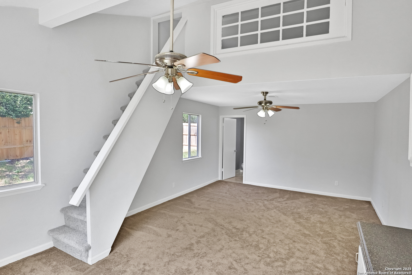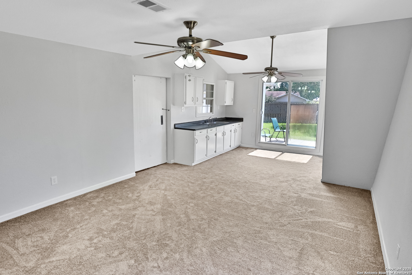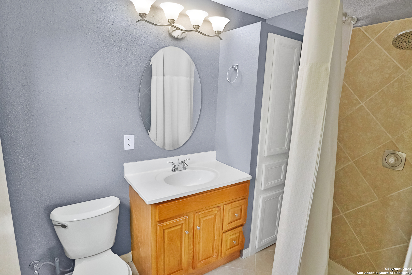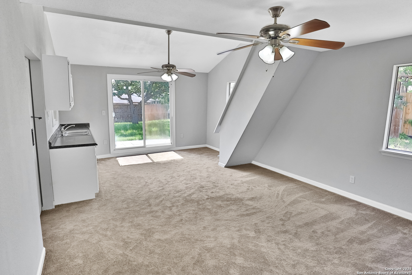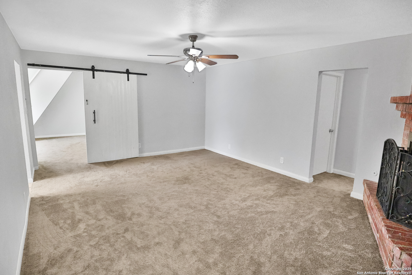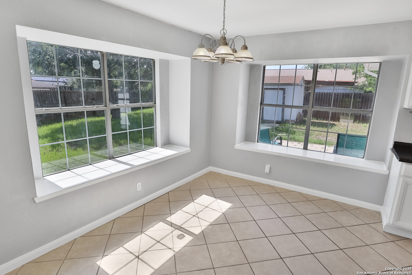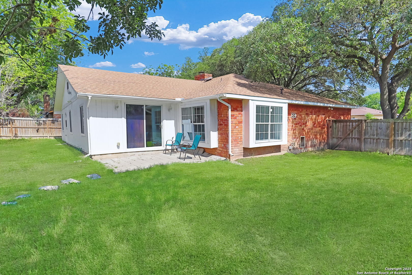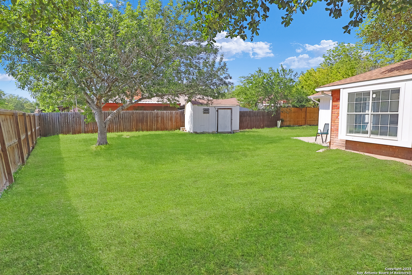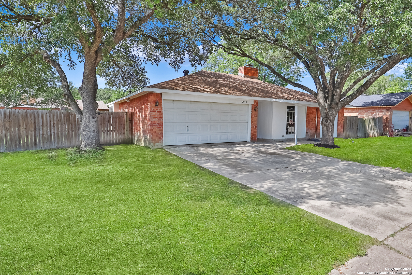Property Details
Ridge Creek
San Antonio, TX 78233
$255,000
3 BD | 3 BA |
Property Description
Welcome to this cozy and inviting 3-bedroom, 3-bath home on a spacious corner lot-offering a rare VA assumable loan at an incredible interest rate! Step inside and you'll find a warm, open living area that's perfect for relaxing evenings or hosting friends. The kitchen and dining flow seamlessly, making everyday living and entertaining a breeze. Upstairs, a private loft provides the ideal space for a home office, playroom, or quiet retreat-plus, there's an additional living area for even more flexibility. Each bedroom is generously sized, and with three full baths, everyone has their own space to unwind. Enjoy morning coffee or evening chats outside on the patio and take advantage of the extra privacy and curb appeal of a corner lot. This home blends comfort, convenience, and affordability-especially with the opportunity to assume a VA loan. Don't miss your chance to make this special home yours-schedule a showing today!
-
Type: Residential Property
-
Year Built: 1976
-
Cooling: One Central
-
Heating: Central
-
Lot Size: 0.25 Acres
Property Details
- Status:Available
- Type:Residential Property
- MLS #:1865143
- Year Built:1976
- Sq. Feet:1,878
Community Information
- Address:6403 Ridge Creek San Antonio, TX 78233
- County:Bexar
- City:San Antonio
- Subdivision:GREEN RIDGE
- Zip Code:78233
School Information
- School System:North East I.S.D
- High School:Madison
- Middle School:Wood
- Elementary School:Fox Run
Features / Amenities
- Total Sq. Ft.:1,878
- Interior Features:Two Living Area, Eat-In Kitchen, Study/Library, Game Room, Loft, Utility Area in Garage, 1st Floor Lvl/No Steps, Cable TV Available, High Speed Internet, All Bedrooms Downstairs
- Fireplace(s): One, Living Room
- Floor:Carpeting, Ceramic Tile, Vinyl
- Inclusions:Ceiling Fans, Washer Connection, Dryer Connection, Self-Cleaning Oven, Stove/Range, Refrigerator, Dishwasher, Smoke Alarm, Garage Door Opener, Solid Counter Tops
- Master Bath Features:Tub/Shower Separate, Single Vanity
- Exterior Features:Patio Slab, Privacy Fence, Mature Trees
- Cooling:One Central
- Heating Fuel:Electric
- Heating:Central
- Master:14x17
- Bedroom 2:10x12
- Bedroom 3:10x12
- Family Room:14x23
- Kitchen:10x7
Architecture
- Bedrooms:3
- Bathrooms:3
- Year Built:1976
- Stories:1
- Style:One Story
- Roof:Composition
- Foundation:Slab
- Parking:Two Car Garage
Property Features
- Neighborhood Amenities:None
- Water/Sewer:Water System, Sewer System
Tax and Financial Info
- Proposed Terms:Conventional, FHA, VA, Cash
- Total Tax:5954
3 BD | 3 BA | 1,878 SqFt
© 2025 Lone Star Real Estate. All rights reserved. The data relating to real estate for sale on this web site comes in part from the Internet Data Exchange Program of Lone Star Real Estate. Information provided is for viewer's personal, non-commercial use and may not be used for any purpose other than to identify prospective properties the viewer may be interested in purchasing. Information provided is deemed reliable but not guaranteed. Listing Courtesy of Ashley Brockman with LPT Realty, LLC.

