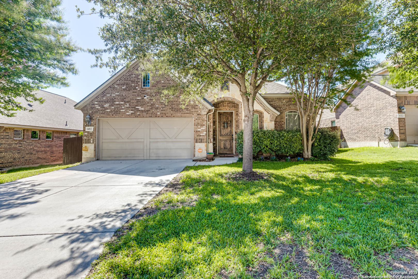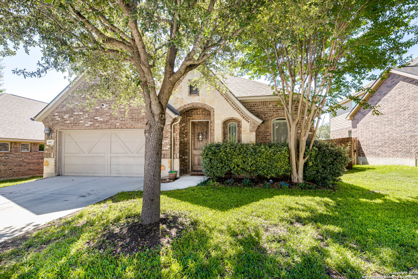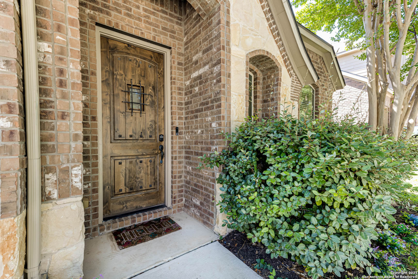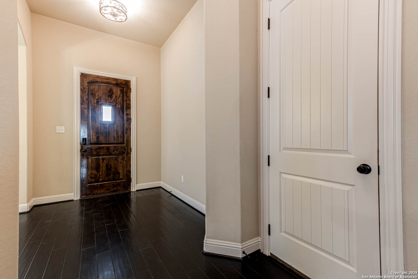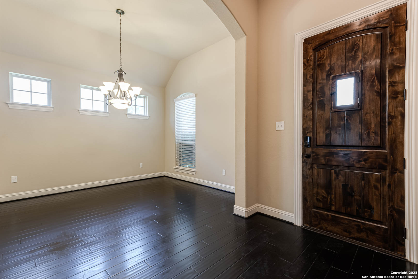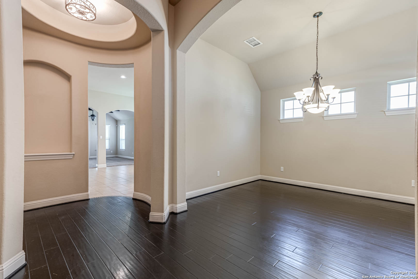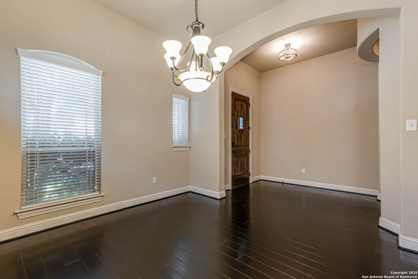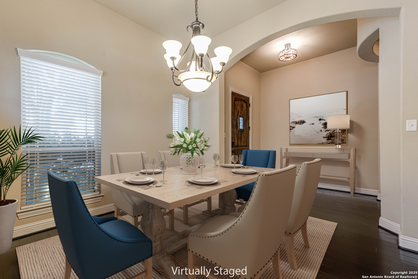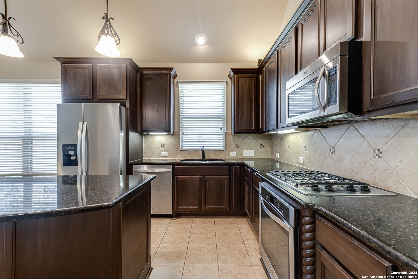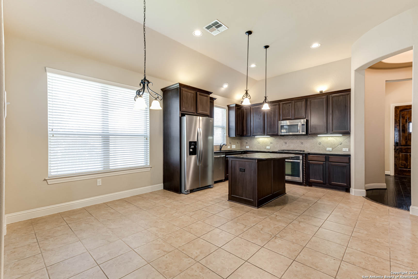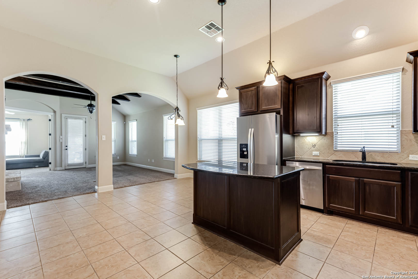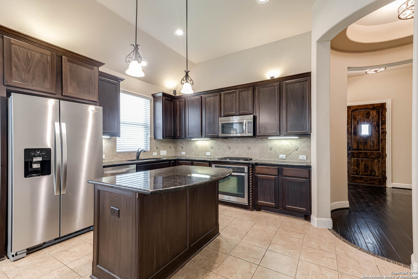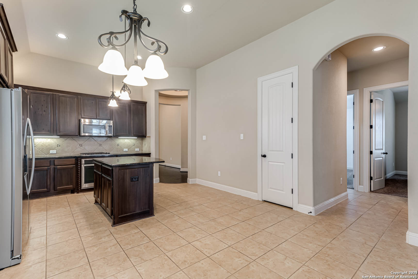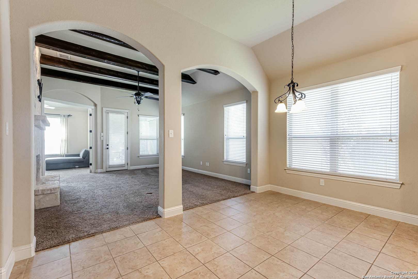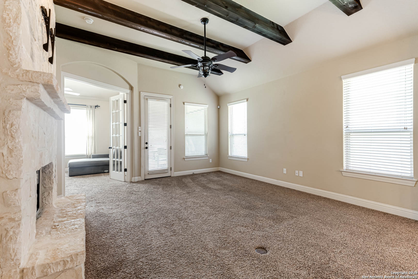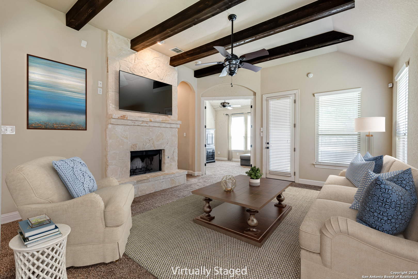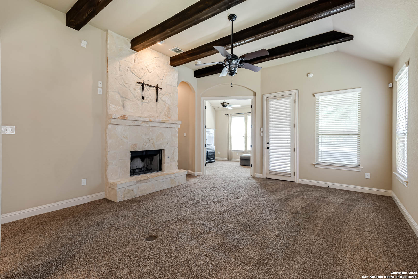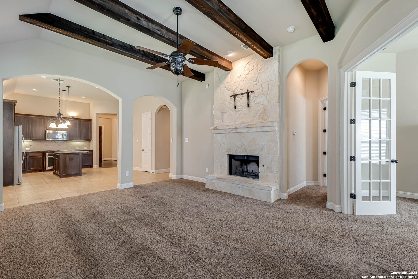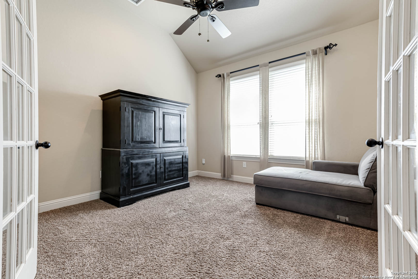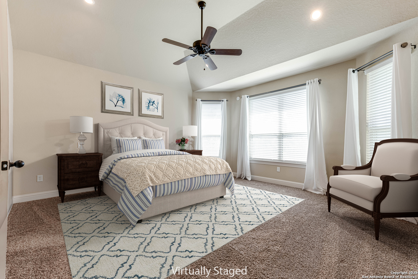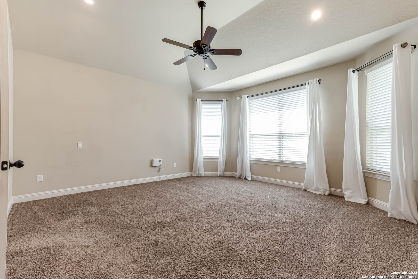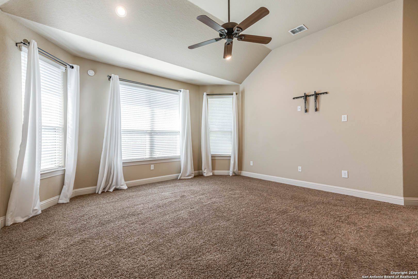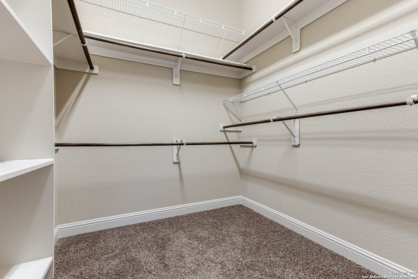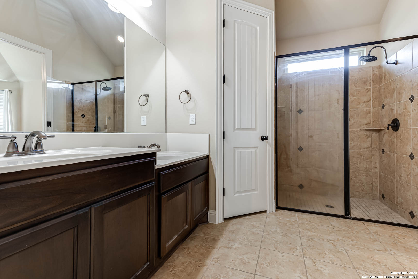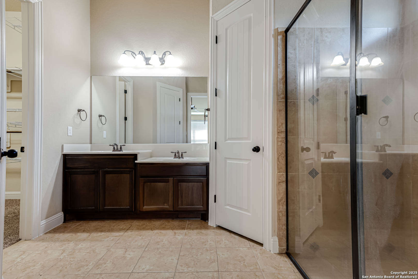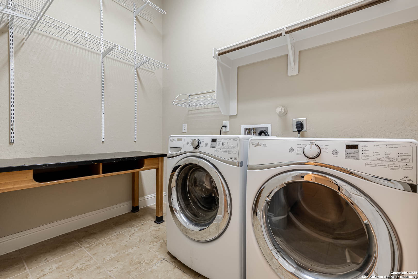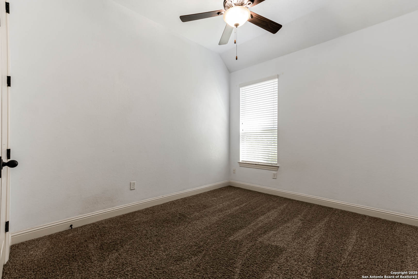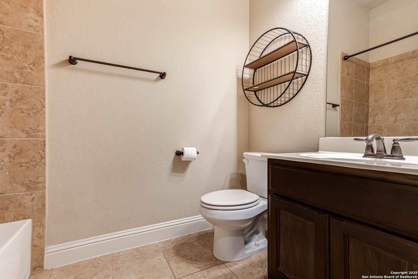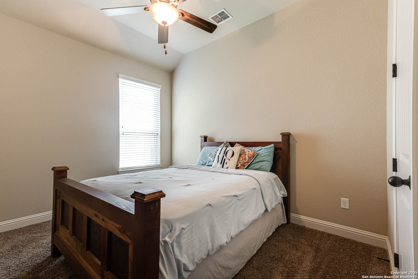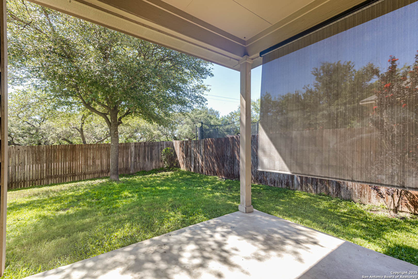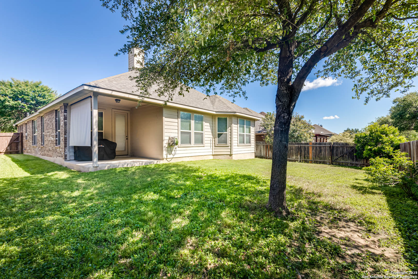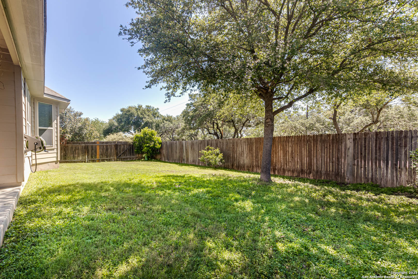Property Details
Dylan Fern
San Antonio, TX 78253
$360,000
3 BD | 2 BA |
Property Description
Gorgeous Single-Story Home with Exceptional Architectural Character, from the moment you enter the 8' solid wood front door, you're greeted by gorgeous Eucalyptus wood floors and a stunning rotunda that sets the tone for the artistry and elegance found throughout this home. Inside, 11-foot ceilings soar above, enhanced by angled ceilings and wood beam accents in the living room. A gas fireplace framed in floor-to-ceiling stone serves as a dramatic focal point and adds warmth and sophistication to the main living area. The chef's custom kitchen is both beautiful and functional, featuring granite countertops, 42" cabinetry with up lighting, and a gas cooktop-perfect for entertaining or everyday gourmet cooking. Thoughtful design continues with 8-foot interior doors throughout and a smart layout that places the private primary suite away from the secondary bedrooms. The primary suite includes two walk-in closets and a luxurious walk-in shower for a spa-like experience. Enjoy the peace and privacy of having no neighbors behind, creating a serene outdoor setting. Easy access to 1604, Hwy 151 and close to HEB and various shopping centers. This home is truly a one-of-a-kind gem, combining elegance, comfort, and refined craftsmanship in every detail. Come see for yourself! ***Washer/Dryer and Refrigerator convey***
-
Type: Residential Property
-
Year Built: 2013
-
Cooling: One Central
-
Heating: Heat Pump
-
Lot Size: 0.17 Acres
Property Details
- Status:Available
- Type:Residential Property
- MLS #:1877779
- Year Built:2013
- Sq. Feet:2,024
Community Information
- Address:6402 Dylan Fern San Antonio, TX 78253
- County:Bexar
- City:San Antonio
- Subdivision:WESTWINDS EAST
- Zip Code:78253
School Information
- School System:Northside
- High School:Taft
- Middle School:Briscoe
- Elementary School:Hoffman Lane
Features / Amenities
- Total Sq. Ft.:2,024
- Interior Features:One Living Area, Separate Dining Room, Eat-In Kitchen, Two Eating Areas, Island Kitchen, Study/Library, Utility Room Inside, 1st Floor Lvl/No Steps, High Ceilings, Open Floor Plan, Pull Down Storage, Cable TV Available, High Speed Internet, All Bedrooms Downstairs, Laundry Main Level, Laundry Room, Walk in Closets
- Fireplace(s): One, Living Room, Wood Burning, Gas, Stone/Rock/Brick
- Floor:Carpeting, Ceramic Tile, Wood
- Inclusions:Ceiling Fans, Washer Connection, Dryer Connection, Washer, Dryer, Microwave Oven, Stove/Range, Gas Cooking, Refrigerator, Disposal, Dishwasher, Ice Maker Connection, Water Softener (owned), Smoke Alarm, Security System (Owned), Gas Water Heater, Garage Door Opener, Solid Counter Tops
- Master Bath Features:Shower Only, Double Vanity
- Exterior Features:Covered Patio, Privacy Fence, Sprinkler System, Double Pane Windows, Has Gutters
- Cooling:One Central
- Heating Fuel:Natural Gas
- Heating:Heat Pump
- Master:16x16
- Bedroom 2:10x11
- Bedroom 3:10x11
- Dining Room:11x12
- Kitchen:11x14
- Office/Study:12x13
Architecture
- Bedrooms:3
- Bathrooms:2
- Year Built:2013
- Stories:1
- Style:One Story
- Roof:Composition
- Foundation:Slab
- Parking:Two Car Garage, Attached
Property Features
- Neighborhood Amenities:Pool, Clubhouse, Park/Playground, Jogging Trails, Sports Court, Basketball Court
- Water/Sewer:Water System
Tax and Financial Info
- Proposed Terms:Conventional, FHA, VA, Cash
- Total Tax:6677
3 BD | 2 BA | 2,024 SqFt
© 2025 Lone Star Real Estate. All rights reserved. The data relating to real estate for sale on this web site comes in part from the Internet Data Exchange Program of Lone Star Real Estate. Information provided is for viewer's personal, non-commercial use and may not be used for any purpose other than to identify prospective properties the viewer may be interested in purchasing. Information provided is deemed reliable but not guaranteed. Listing Courtesy of Sandra Bretzke with LPT Realty, LLC.

