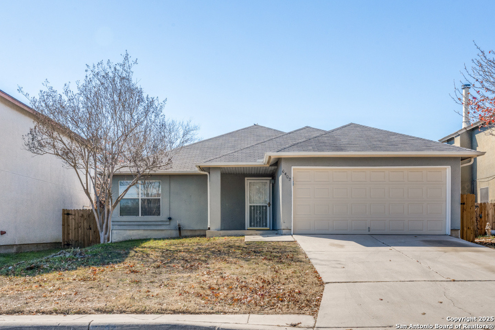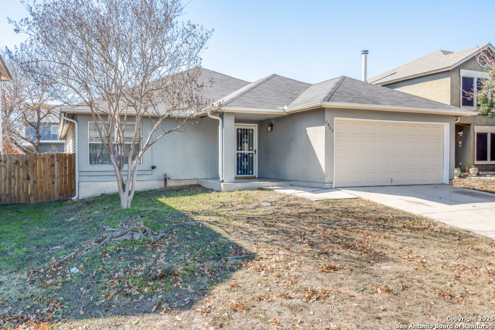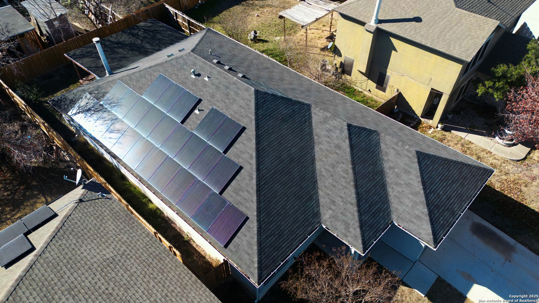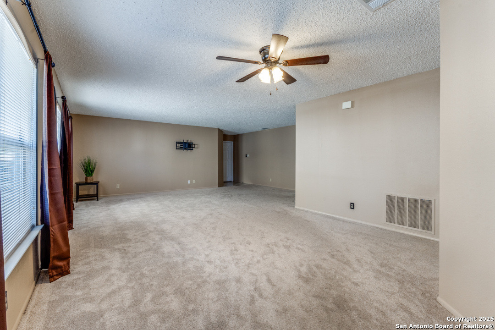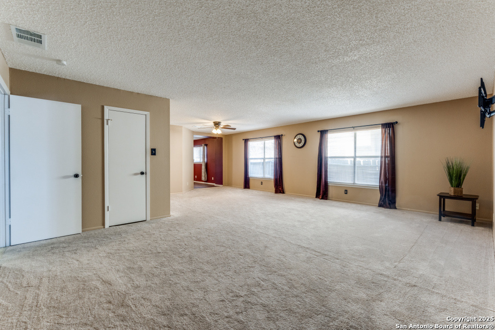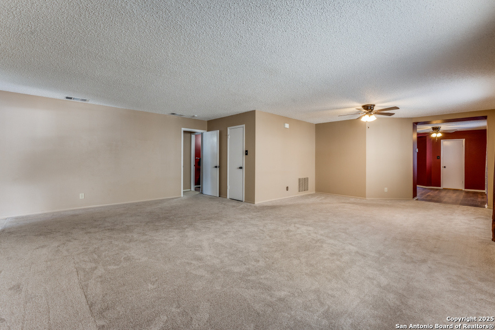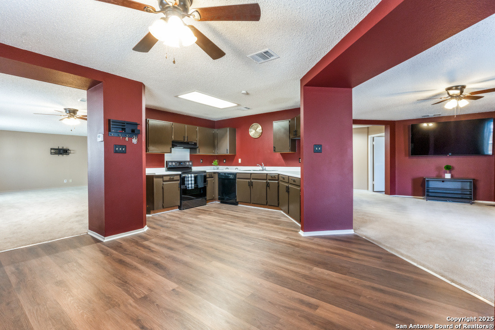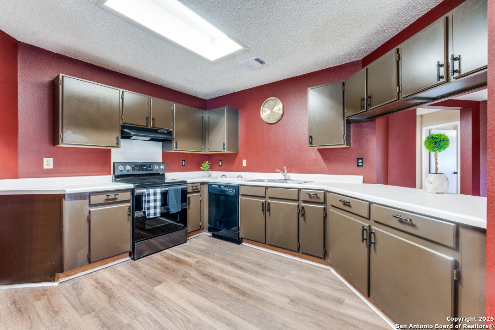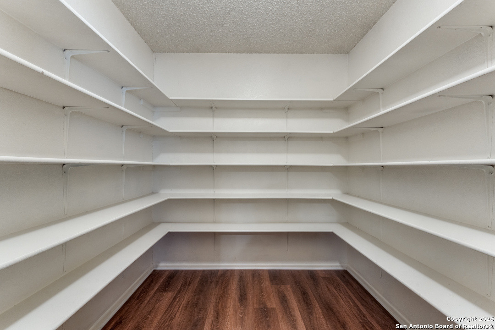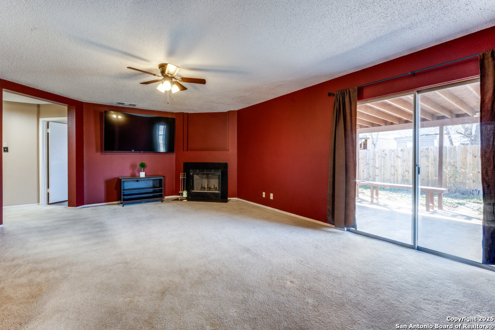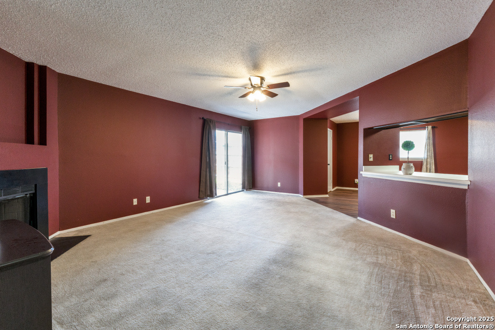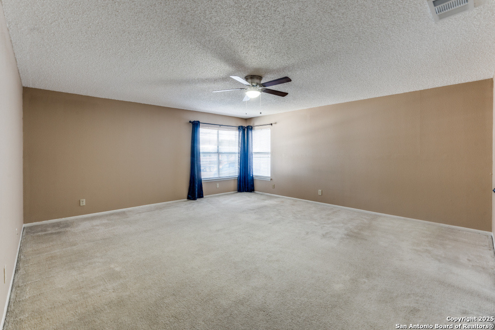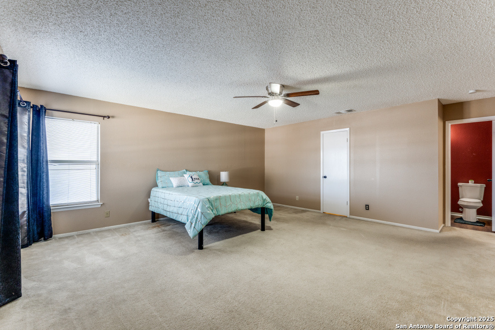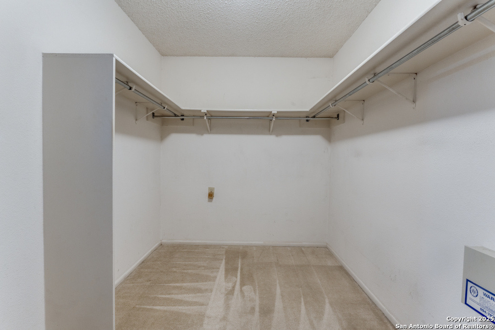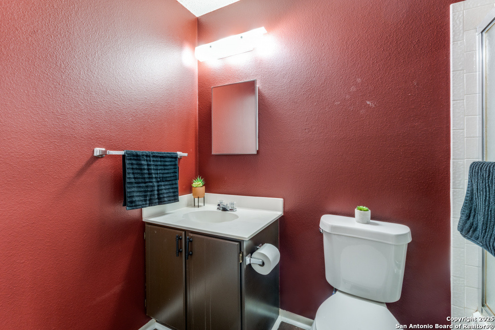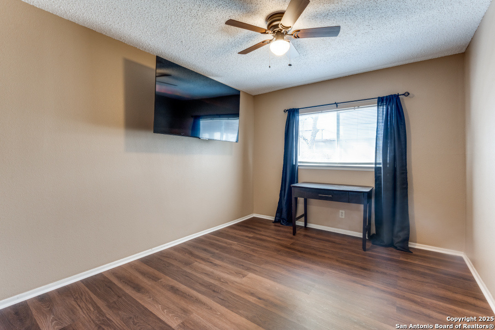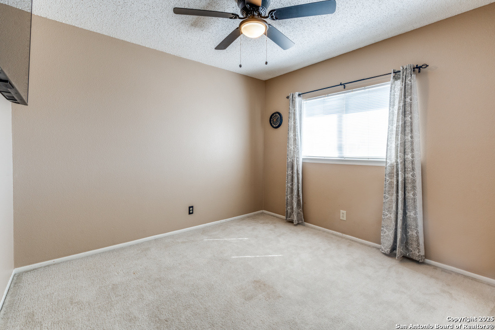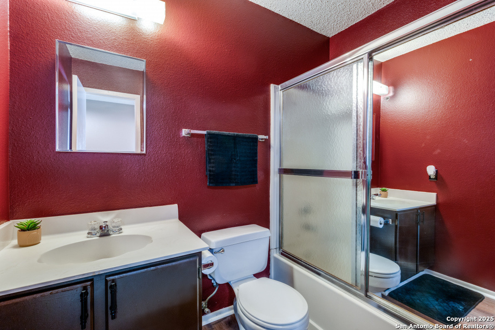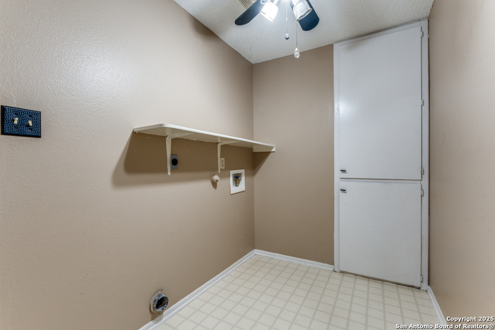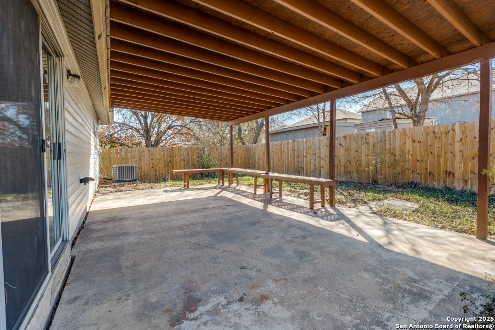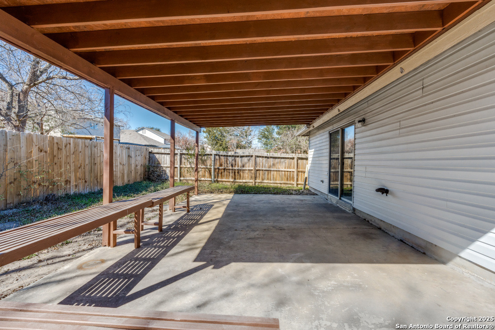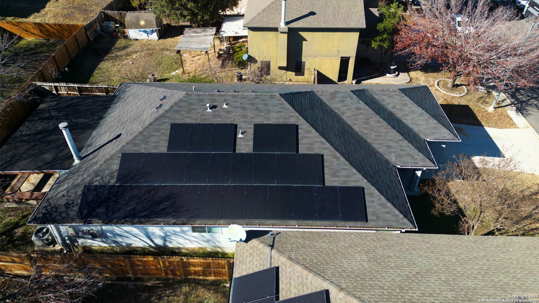Property Details
Beech Trail
Converse, TX 78109
$252,000
3 BD | 2 BA |
Property Description
This beautiful, one-story home features two separate living areas giving you the flexibility to design your space however you like. The kitchen has a huge walk-in pantry that offers plenty of storage. Step outside to a large, covered patio, perfect for hosting summer BBQs. Say goodbye to high electricity bills! This home is equipped with a fully PAID-OFF 26-panel solar array that keeps your energy costs remarkably low. The system is only a few years old and functions extremely efficiently. The master suite is a true retreat, featuring a walk-in closet that provides ample space for your wardrobe and storage needs. If you have school-aged children, you'll love the prime location right across the street from an elementary school. Schedule a showing today.
-
Type: Residential Property
-
Year Built: 1994
-
Cooling: One Central
-
Heating: Central
-
Lot Size: 0.15 Acres
Property Details
- Status:Available
- Type:Residential Property
- MLS #:1838600
- Year Built:1994
- Sq. Feet:2,187
Community Information
- Address:6402 Beech Trail Converse, TX 78109
- County:Bexar
- City:Converse
- Subdivision:MEADOW BROOK JD
- Zip Code:78109
School Information
- School System:Judson
- High School:Judson
- Middle School:Woodlake
- Elementary School:Elolf
Features / Amenities
- Total Sq. Ft.:2,187
- Interior Features:Two Living Area, Eat-In Kitchen, Walk-In Pantry, Utility Room Inside, Secondary Bedroom Down, Cable TV Available, High Speed Internet, All Bedrooms Downstairs, Laundry Main Level, Walk in Closets
- Fireplace(s): One
- Floor:Carpeting, Ceramic Tile, Vinyl
- Inclusions:Ceiling Fans, Washer Connection, Dryer Connection, Cook Top, Stove/Range, Disposal, Dishwasher, Water Softener (owned), Smoke Alarm, Electric Water Heater, Garage Door Opener, Smooth Cooktop, City Garbage service
- Master Bath Features:Tub/Shower Combo, Single Vanity
- Cooling:One Central
- Heating Fuel:Electric
- Heating:Central
- Master:17x18
- Bedroom 2:10x12
- Bedroom 3:10x10
- Dining Room:10x10
- Family Room:16x21
- Kitchen:17x18
Architecture
- Bedrooms:3
- Bathrooms:2
- Year Built:1994
- Stories:1
- Style:One Story
- Roof:Composition
- Foundation:Slab
- Parking:Two Car Garage
Property Features
- Neighborhood Amenities:Clubhouse, Park/Playground, Jogging Trails, Sports Court
- Water/Sewer:Water System, Sewer System, City
Tax and Financial Info
- Proposed Terms:Conventional, FHA, VA
- Total Tax:5134.05
3 BD | 2 BA | 2,187 SqFt
© 2025 Lone Star Real Estate. All rights reserved. The data relating to real estate for sale on this web site comes in part from the Internet Data Exchange Program of Lone Star Real Estate. Information provided is for viewer's personal, non-commercial use and may not be used for any purpose other than to identify prospective properties the viewer may be interested in purchasing. Information provided is deemed reliable but not guaranteed. Listing Courtesy of Crystal Lucas with Real Broker, LLC.

