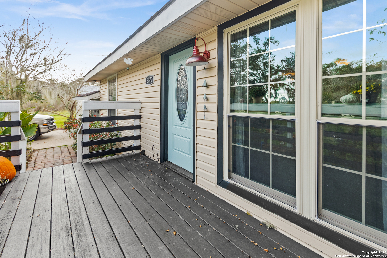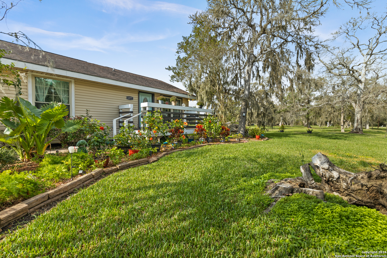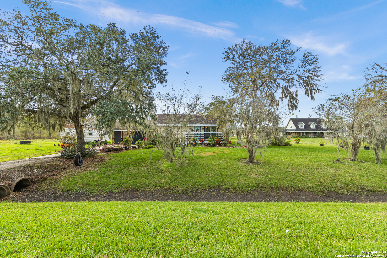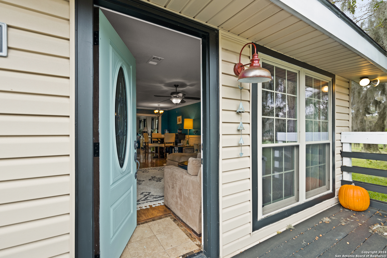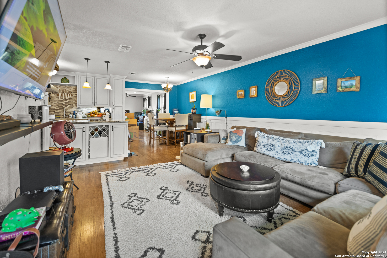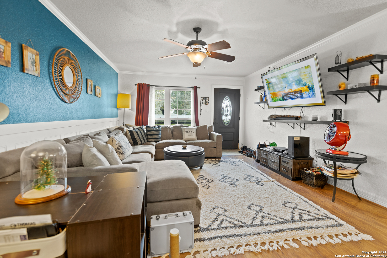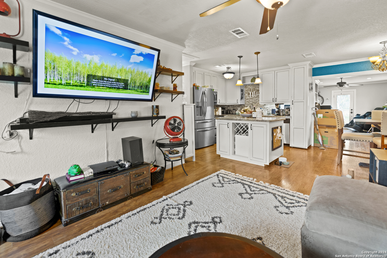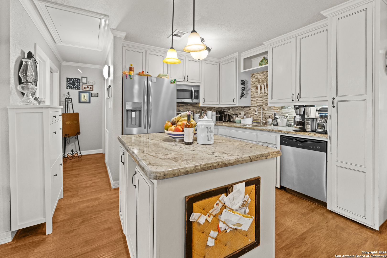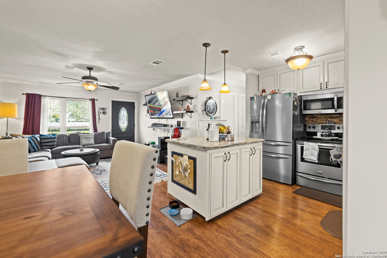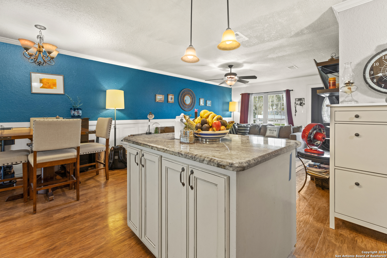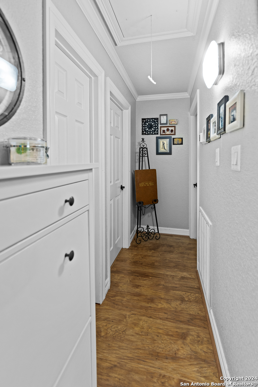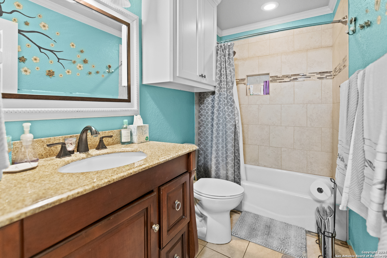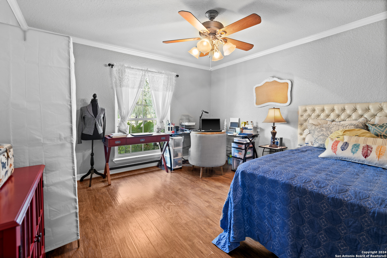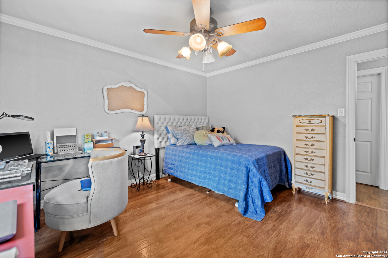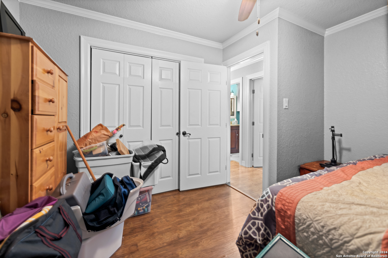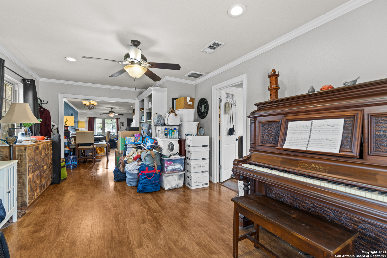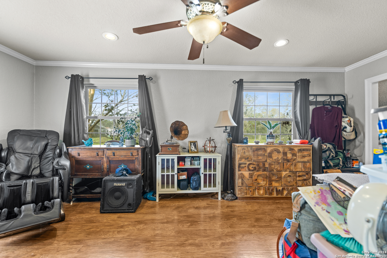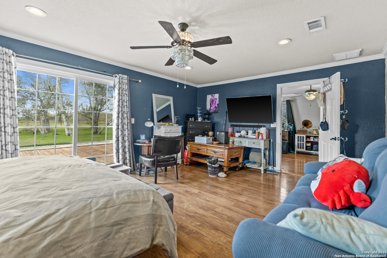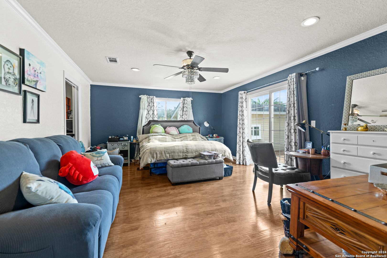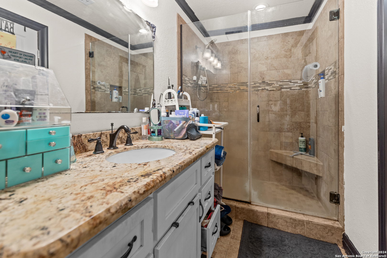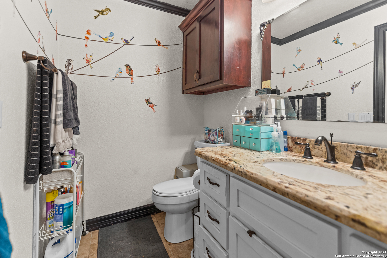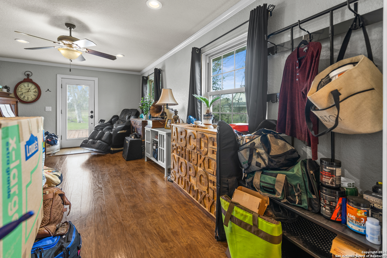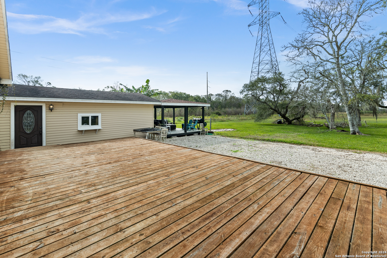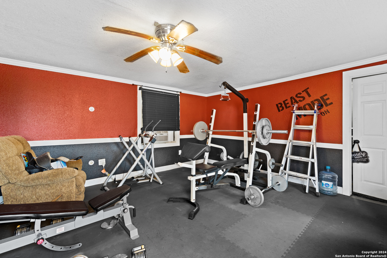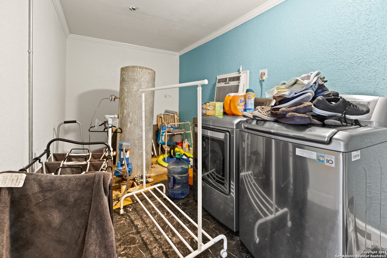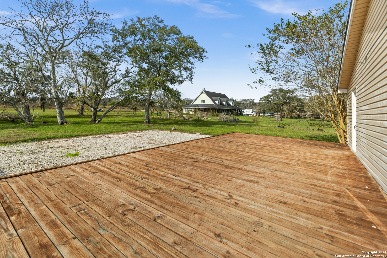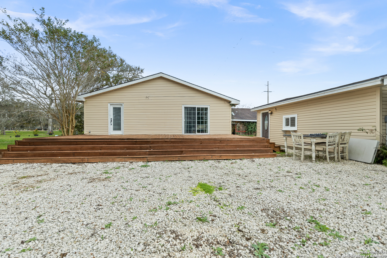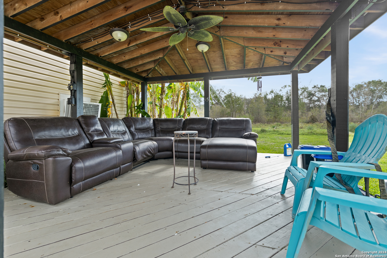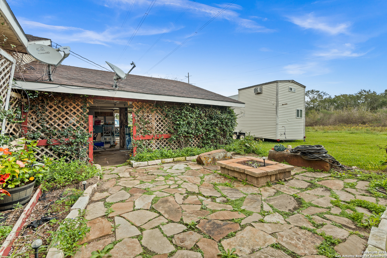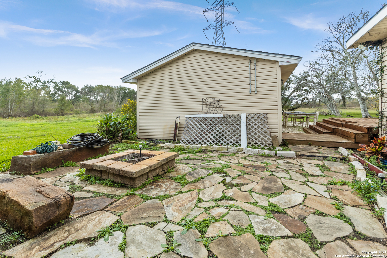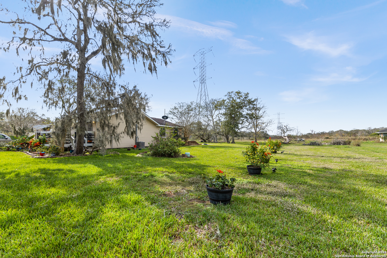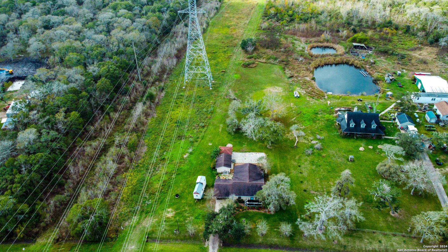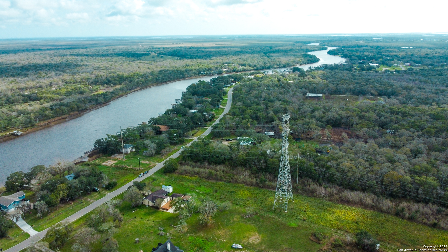Property Details
County Road 659
Brazoria, TX 77422
$234,999
2 BD | 2 BA |
Property Description
Experience HOME OWNERSHIP and COUNTY LIVING at an affordable price! Keep this as an investment property or make it your primary home. This spacious 2-3 bedroom / 2 bath home with a bonus room sits on a 1-ACRE lot with mature trees. Over 1,500 square feet of living space with designer paint, crown molding, elegant wood laminate floors and UPDATES THROUGHOUT. The outdoor living areas are perfect for summer barbecues and backyard bonfires. For the chef in the house, the island kitchen with stainless steel appliances and granite counters provides the ideal place to try out all of your recipes. All kitchen appliances can be included in the sale! The separate bonus room is outside of the home and can be a game room, private workshop area, office, ect.!. A newer tankless hot water system provides efficient water heating. That, along with dual-pane windows, will help keep your utility costs to a minimum. AEROBIC SEPTIC SYSTEM. Easily convert the carport into a 2-car garage or enjoy it the current workshop space. 4 vehicles fit in the driveway! The attached Carport can park more vehicles or function as a covered work space.
-
Type: Residential Property
-
Year Built: 1979
-
Cooling: One Central
-
Heating: Central
-
Lot Size: 1 Acre
Property Details
- Status:Available
- Type:Residential Property
- MLS #:1863139
- Year Built:1979
- Sq. Feet:1,560
Community Information
- Address:6377 County Road 659 Brazoria, TX 77422
- County:Brazoria
- City:Brazoria
- Subdivision:OUT COUNTY
- Zip Code:77422
School Information
- School System:CALL DISTRICT
- High School:Call District
- Middle School:Call District
- Elementary School:Call District
Features / Amenities
- Total Sq. Ft.:1,560
- Interior Features:Two Living Area, Liv/Din Combo, Study/Library, Utility Area in Garage, Laundry in Garage, Walk in Closets
- Fireplace(s): Not Applicable
- Floor:Laminate
- Inclusions:Ceiling Fans, Chandelier, Washer Connection, Dryer Connection, Stove/Range, Refrigerator, Dishwasher
- Master Bath Features:Shower Only, Single Vanity
- Exterior Features:Covered Patio, Deck/Balcony, Gazebo, Mature Trees
- Cooling:One Central
- Heating Fuel:Electric
- Heating:Central
- Master:10x16
- Bedroom 2:10x10
- Dining Room:4x6
- Kitchen:4x6
Architecture
- Bedrooms:2
- Bathrooms:2
- Year Built:1979
- Stories:1
- Style:One Story
- Roof:Composition
- Parking:None/Not Applicable
Property Features
- Neighborhood Amenities:None
- Water/Sewer:Aerobic Septic
Tax and Financial Info
- Proposed Terms:Conventional, Cash
- Total Tax:1.63409
2 BD | 2 BA | 1,560 SqFt
© 2025 Lone Star Real Estate. All rights reserved. The data relating to real estate for sale on this web site comes in part from the Internet Data Exchange Program of Lone Star Real Estate. Information provided is for viewer's personal, non-commercial use and may not be used for any purpose other than to identify prospective properties the viewer may be interested in purchasing. Information provided is deemed reliable but not guaranteed. Listing Courtesy of Victoria Bates with Black Label RE Advisors, LLC.

