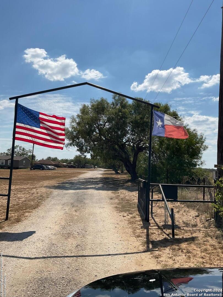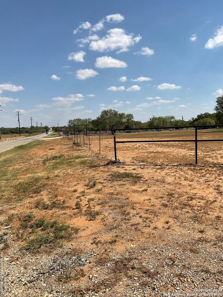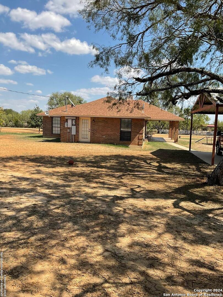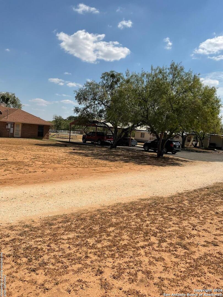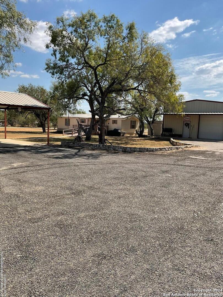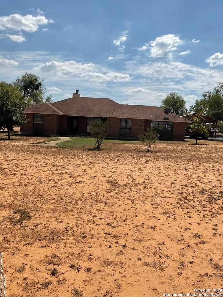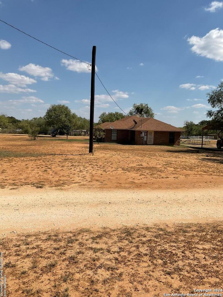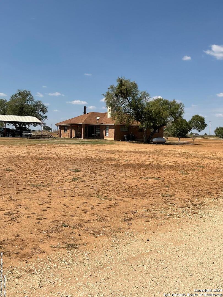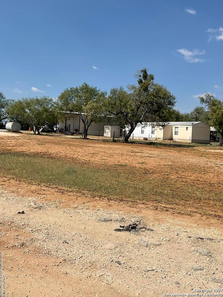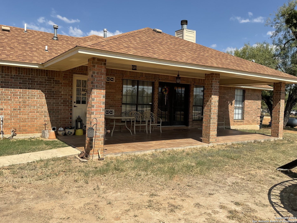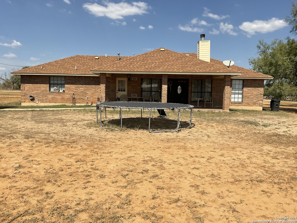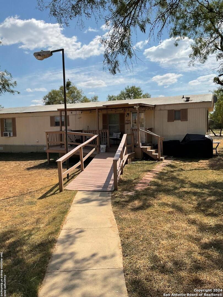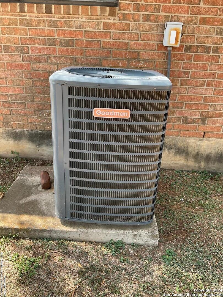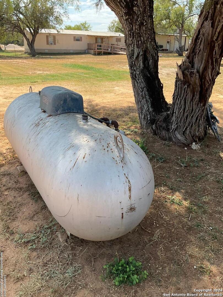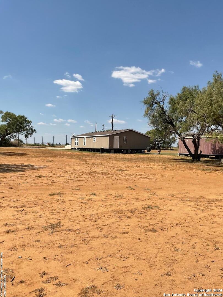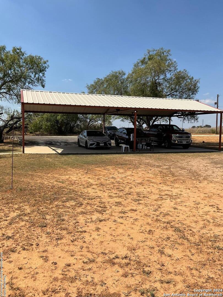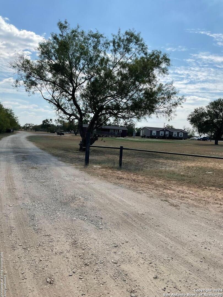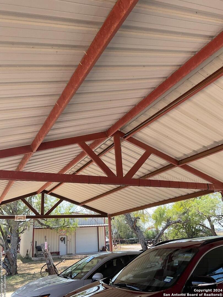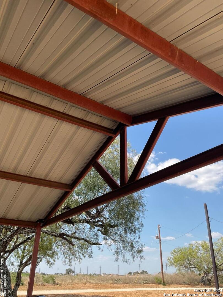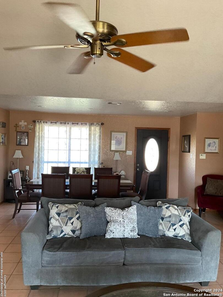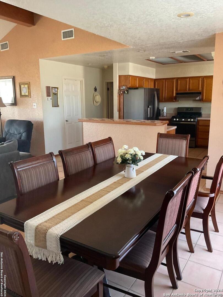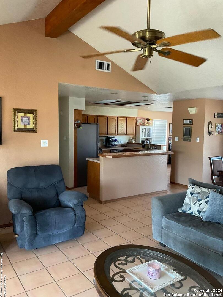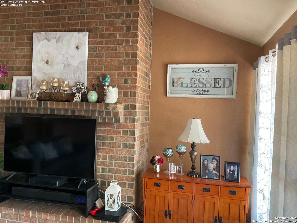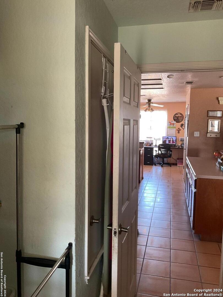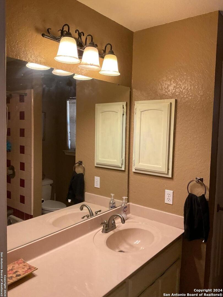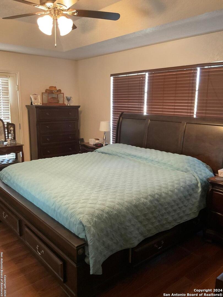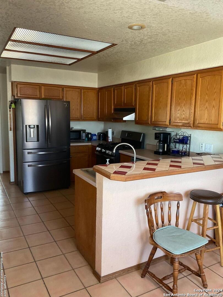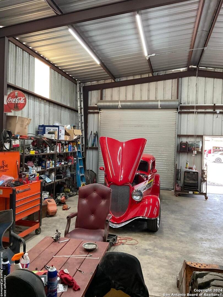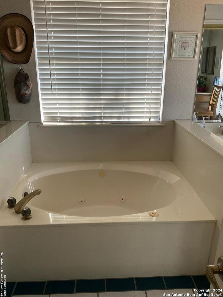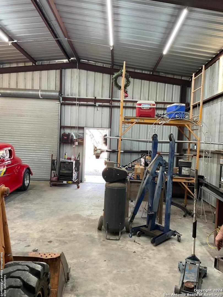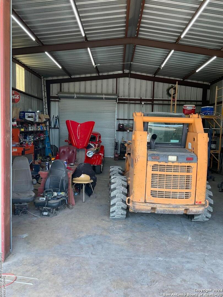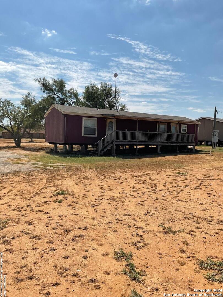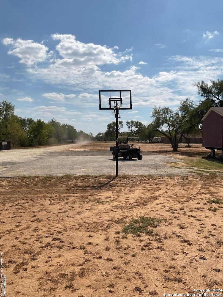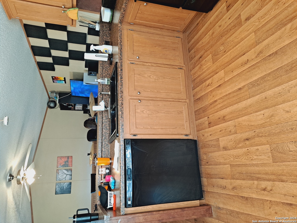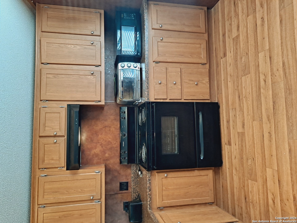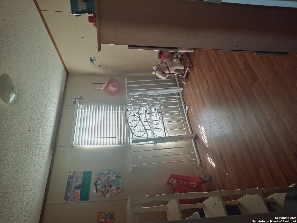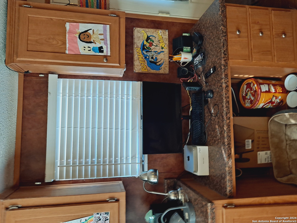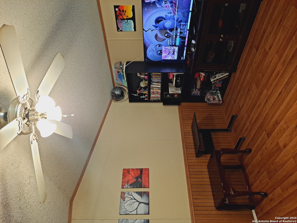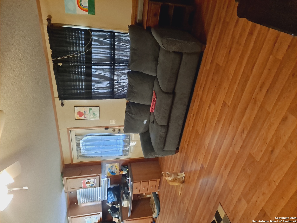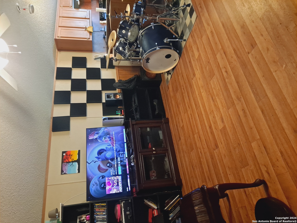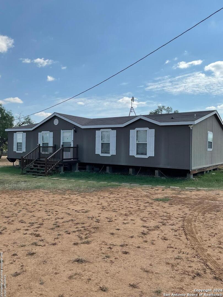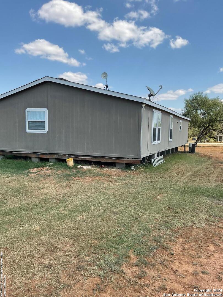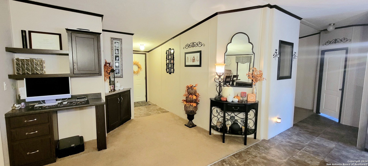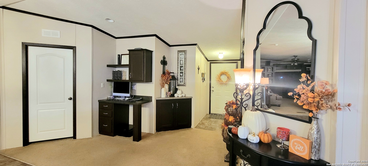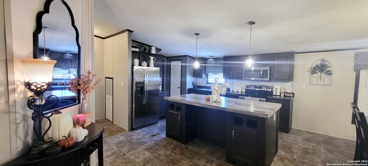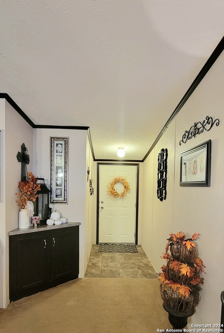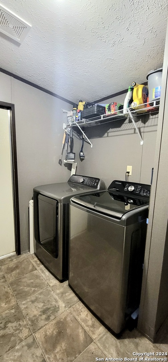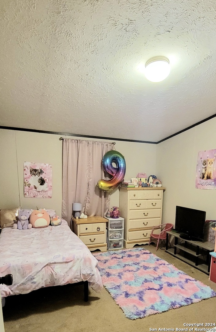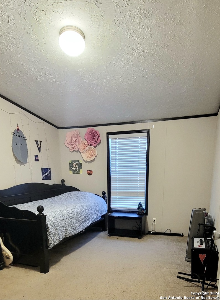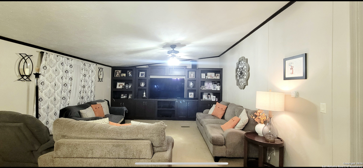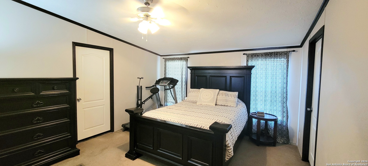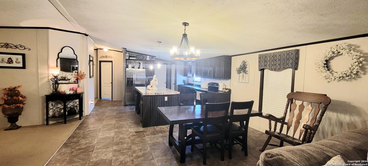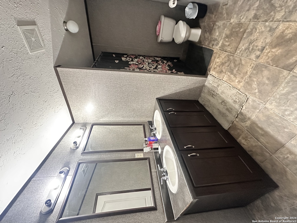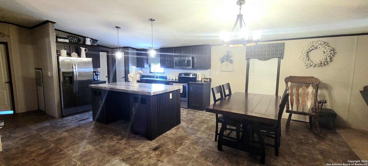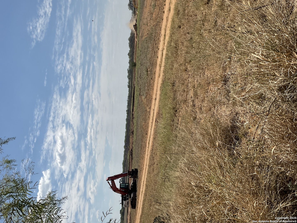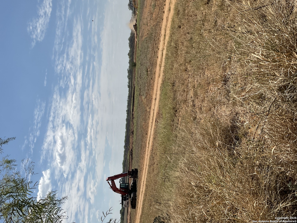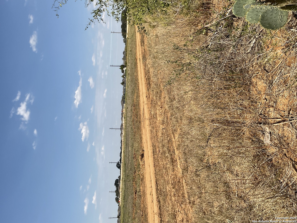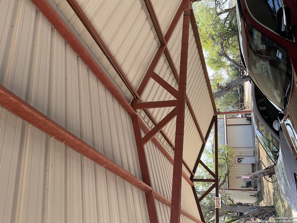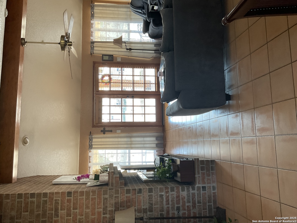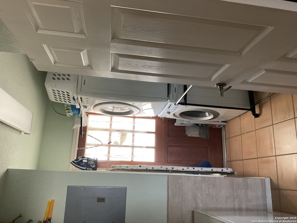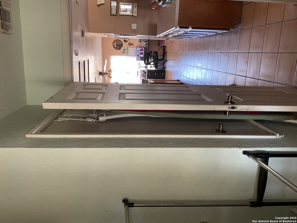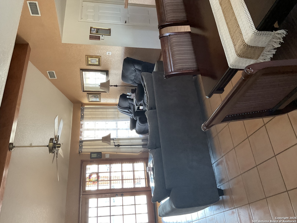Property Details
FM 2790
Lytle, TX 78052
$1,500,000
3 BD | 2 BA |
Property Description
Welcome to 636 FM 2790-a rare 8.33 acre parcel located in the heart of Lytle's booming development zone. Surrounded by new commercial and multifamily projects, this property is perfectly positioned for investors, developers, or owner-users seeking live-in potential with future upside. Improvements include a brick home, 2 single wide mobil homes, 1 double wide manufactured home, and a metal workshop/shop building. Whether you're looking for multifamily, or develop commercial space, the possibilities are wide open. Just minutes away from San Antonio, Heavy traffic flow and visibility. Direct access to IH 35 and completely surrounded by fast-growing residential and retail development. Currently zoned residential but highly viable for rezoning given surrounding development.
-
Type: Residential Property
-
Year Built: 1995
-
Cooling: One Central
-
Heating: Central
-
Lot Size: 8.33 Acres
Property Details
- Status:Available
- Type:Residential Property
- MLS #:1814784
- Year Built:1995
- Sq. Feet:1,881
Community Information
- Address:636 FM 2790 Lytle, TX 78052
- County:Atascosa
- City:Lytle
- Subdivision:OUT
- Zip Code:78052
School Information
- School System:Lytle
- High School:Lytle
- Middle School:Lytle
- Elementary School:Lytle
Features / Amenities
- Total Sq. Ft.:1,881
- Interior Features:One Living Area, Separate Dining Room, Eat-In Kitchen, Two Eating Areas, Island Kitchen, Study/Library, Shop, Utility Room Inside, Cable TV Available, High Speed Internet, All Bedrooms Downstairs, Laundry Room, Telephone, Attic - Access only
- Fireplace(s): One
- Floor:Ceramic Tile
- Inclusions:Ceiling Fans, Washer Connection, Dryer Connection, Stacked Washer/Dryer, Cook Top, Stove/Range, Refrigerator, Dishwasher, Trash Compactor, Smoke Alarm, Electric Water Heater, Solid Counter Tops
- Master Bath Features:Tub/Shower Separate, Single Vanity, Tub has Whirlpool
- Exterior Features:Patio Slab, Covered Patio, Chain Link Fence, Wrought Iron Fence, Storage Building/Shed, Special Yard Lighting, Mature Trees, Detached Quarters, Additional Dwelling, Wire Fence, Workshop
- Cooling:One Central
- Heating Fuel:Electric
- Heating:Central
- Master:14x12
- Bedroom 2:11x10
- Bedroom 3:11x10
- Family Room:16x13
- Kitchen:10x10
Architecture
- Bedrooms:3
- Bathrooms:2
- Year Built:1995
- Stories:1
- Style:One Story, Manufactured Home - Single Wide, Manufactured Home - Double Wide, Other
- Roof:Composition
- Foundation:Slab
- Parking:Two Car Garage, Detached, Rear Entry, Side Entry, Tandem, None/Not Applicable
Property Features
- Lot Dimensions:328.16 x 1, 11
- Neighborhood Amenities:None
- Water/Sewer:City
Tax and Financial Info
- Proposed Terms:Conventional, FHA, VA, Cash, Investors OK, Other
- Total Tax:4709.06
3 BD | 2 BA | 1,881 SqFt
© 2025 Lone Star Real Estate. All rights reserved. The data relating to real estate for sale on this web site comes in part from the Internet Data Exchange Program of Lone Star Real Estate. Information provided is for viewer's personal, non-commercial use and may not be used for any purpose other than to identify prospective properties the viewer may be interested in purchasing. Information provided is deemed reliable but not guaranteed. Listing Courtesy of Jacob DeLaGarza with eXp Realty.

