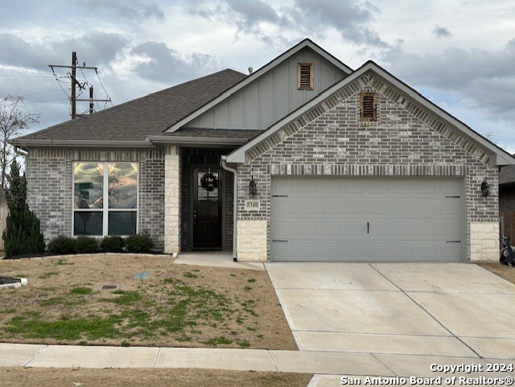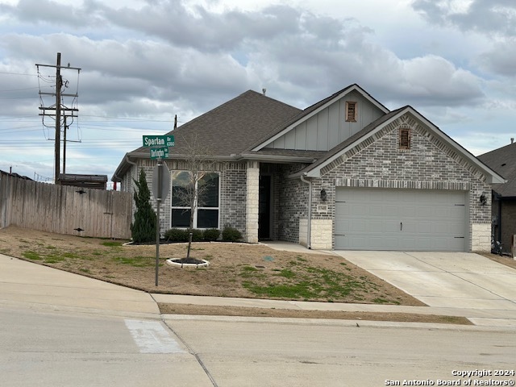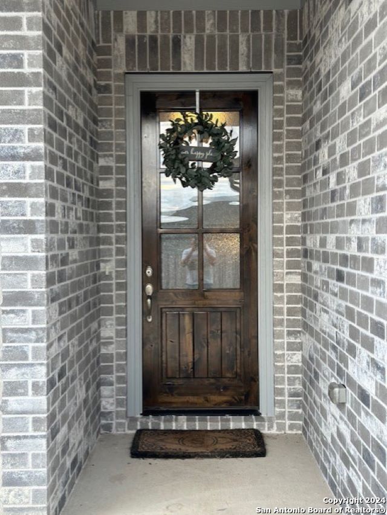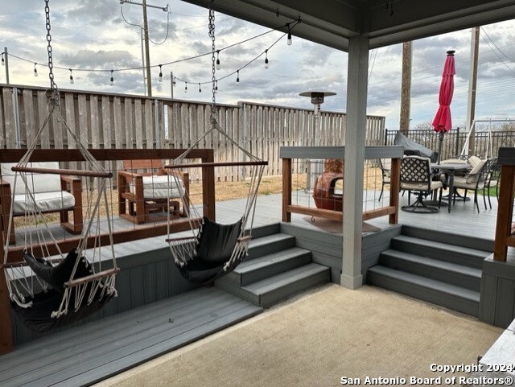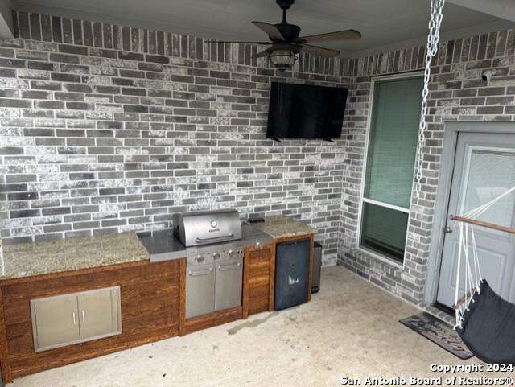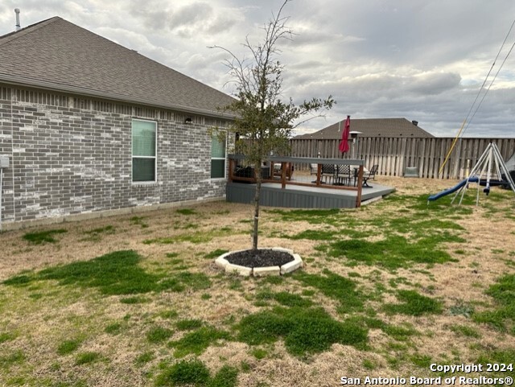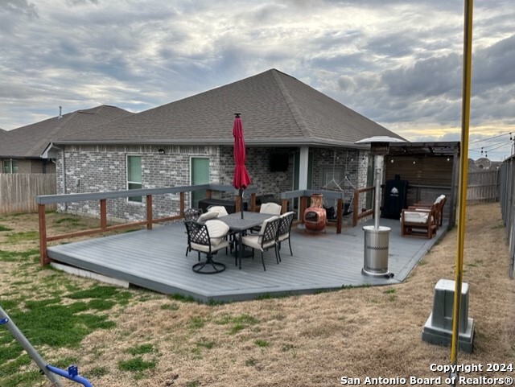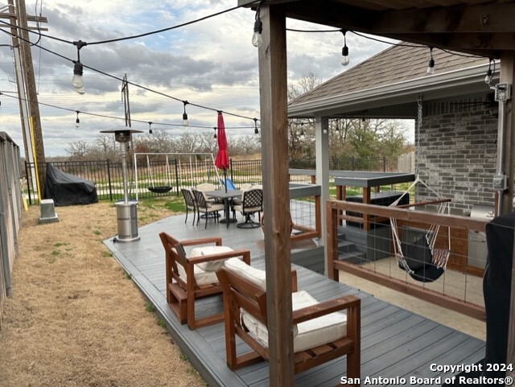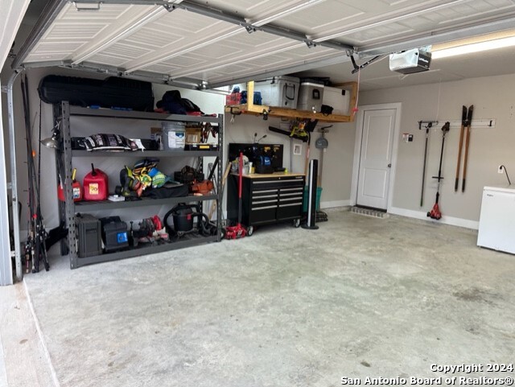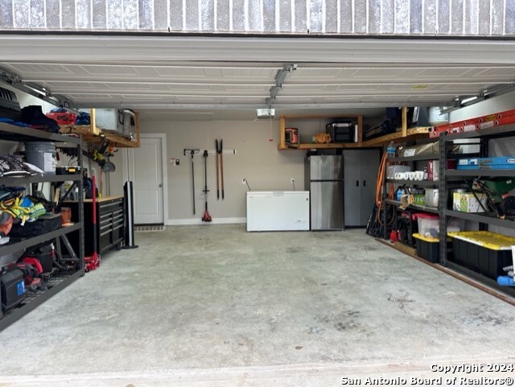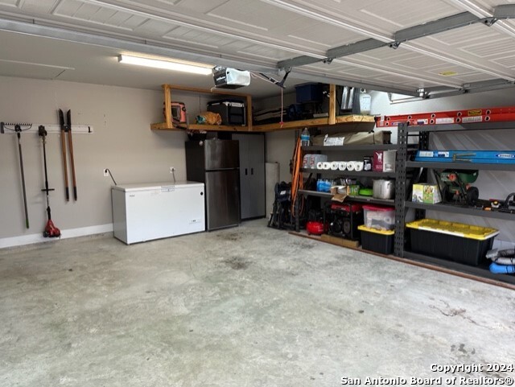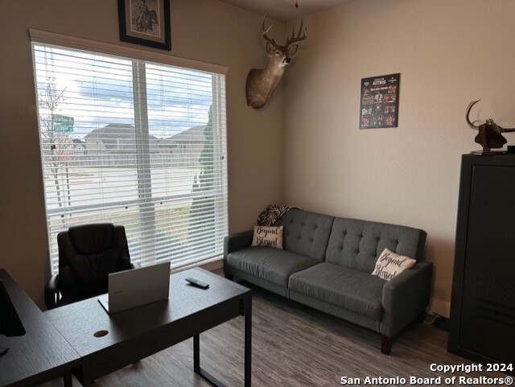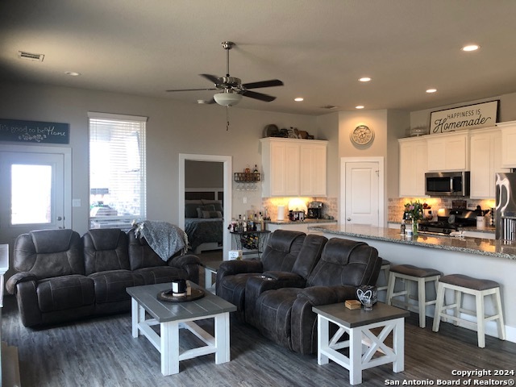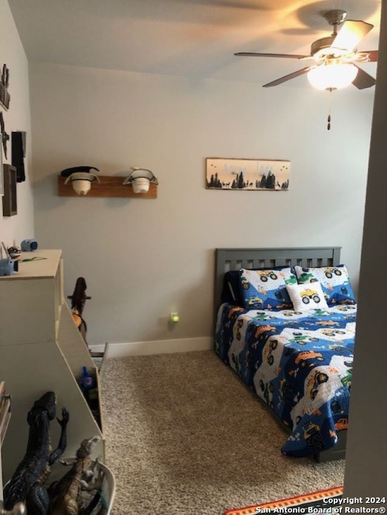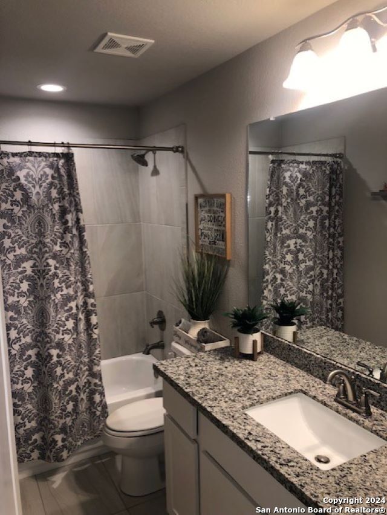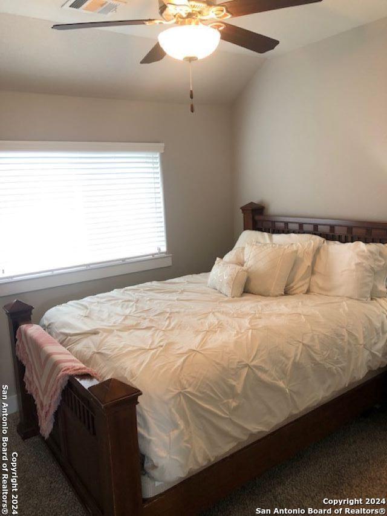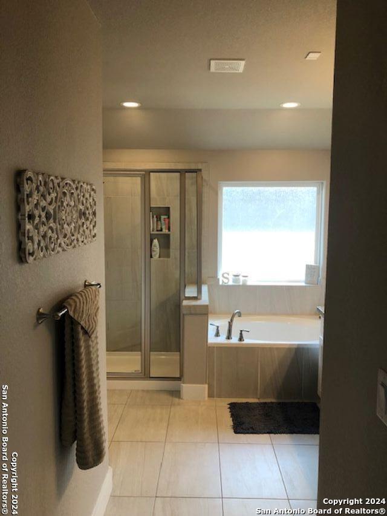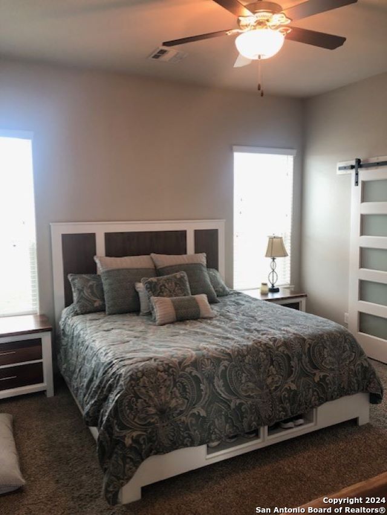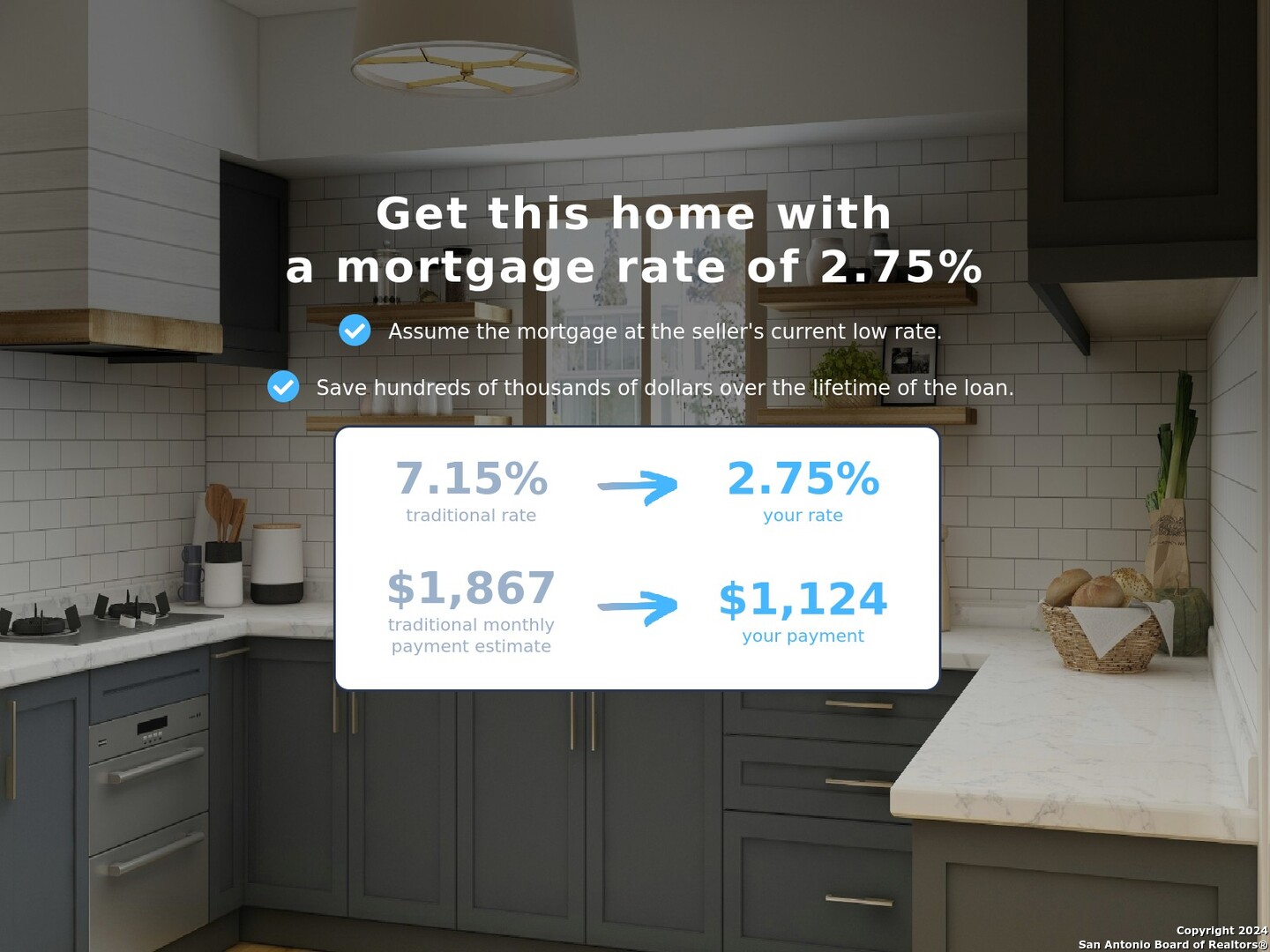Property Details
Spartan Drive
College Station, TX 77845
$365,000
3 BD | 2 BA |
Property Description
Welcome to your charming home nestled on a spacious corner lot, offering both privacy and a touch of community living. This inviting residence boasts three bedrooms and two bathrooms, providing a perfect blend of comfort and functionality for you. The entryway opens into a cozy living space, featuring warm, neutral tones and large windows that flood the room with natural light. The interconnected kitchen and dining area are designed for both convenience and socializing, making it an ideal space for meals and entertaining guests. The master bedroom, located on one side of the house for added privacy, comes complete with an ensuite bathroom, creating a tranquil retreat. The remaining two bedrooms are thoughtfully positioned, providing flexibility for use as guest rooms, or a playroom for the little ones. A second bathroom conveniently serves these bedrooms and any visitors. One of the standout features of this home is the added back porch. Step out the back door from the living area, and you'll find yourself on a spacious porch with outdoor kitchen overlooking the backyard. This outdoor oasis is good for enjoying your morning coffee, hosting barbecues, or simply unwinding after a long day. The iron fenced backyard offers a space for everyone and pets to play freely. this 3-bedroom, 2-bath home on a corner lot could be yours.
-
Type: Residential Property
-
Year Built: 2020
-
Cooling: One Central
-
Heating: 1 Unit
-
Lot Size: 0.16 Acres
Property Details
- Status:Available
- Type:Residential Property
- MLS #:1759725
- Year Built:2020
- Sq. Feet:1,824
Community Information
- Address:6348 Spartan Drive College Station, TX 77845
- County:Brazos
- City:College Station
- Subdivision:OUT COUNTY
- Zip Code:77845
School Information
- School System:CALL DISTRICT
- High School:Call District
- Middle School:Call District
- Elementary School:Call District
Features / Amenities
- Total Sq. Ft.:1,824
- Interior Features:Liv/Din Combo, Eat-In Kitchen, Island Kitchen, Breakfast Bar, Walk-In Pantry, Study/Library, Utility Room Inside, 1st Floor Lvl/No Steps, High Ceilings, Open Floor Plan, Pull Down Storage, Cable TV Available, High Speed Internet, Laundry Room, Attic - Partially Floored, Attic - Pull Down Stairs
- Fireplace(s): Not Applicable
- Floor:Carpeting, Ceramic Tile, Laminate
- Inclusions:Ceiling Fans, Washer Connection, Dryer Connection, Self-Cleaning Oven, Microwave Oven, Stove/Range, Gas Cooking, Gas Grill, Refrigerator, Disposal, Dishwasher, Ice Maker Connection, Smoke Alarm, Pre-Wired for Security, Gas Water Heater, Garage Door Opener, Solid Counter Tops
- Master Bath Features:Tub/Shower Separate, Double Vanity, Garden Tub
- Exterior Features:Covered Patio, Gas Grill, Deck/Balcony, Privacy Fence, Wrought Iron Fence, Sprinkler System, Double Pane Windows, Has Gutters, Outdoor Kitchen
- Cooling:One Central
- Heating Fuel:Natural Gas
- Heating:1 Unit
- Master:12x12
- Bedroom 2:11x10
- Bedroom 3:9x10
- Kitchen:12x6
Architecture
- Bedrooms:3
- Bathrooms:2
- Year Built:2020
- Stories:1
- Style:One Story
- Roof:Composition
- Foundation:Slab
- Parking:Two Car Garage
Property Features
- Neighborhood Amenities:Pool, Park/Playground, Jogging Trails, Bike Trails
- Water/Sewer:Co-op Water
Tax and Financial Info
- Proposed Terms:Conventional, FHA, VA, Cash, Assumption w/Qualifying
- Total Tax:8000
3 BD | 2 BA | 1,824 SqFt
© 2024 Lone Star Real Estate. All rights reserved. The data relating to real estate for sale on this web site comes in part from the Internet Data Exchange Program of Lone Star Real Estate. Information provided is for viewer's personal, non-commercial use and may not be used for any purpose other than to identify prospective properties the viewer may be interested in purchasing. Information provided is deemed reliable but not guaranteed. Listing Courtesy of Leslie Scott with Sister Rivers Realty, LLC.

