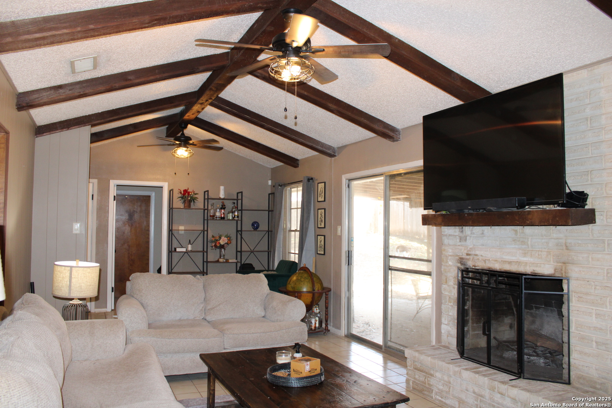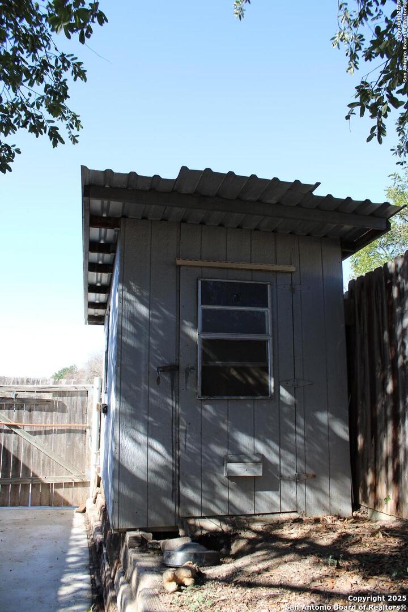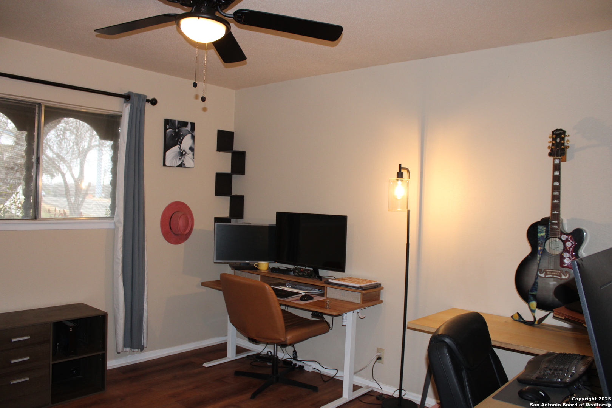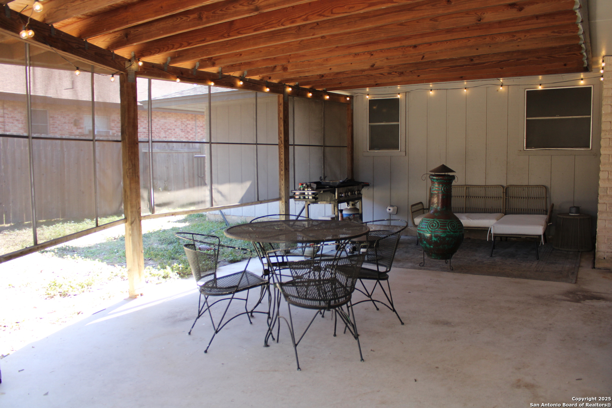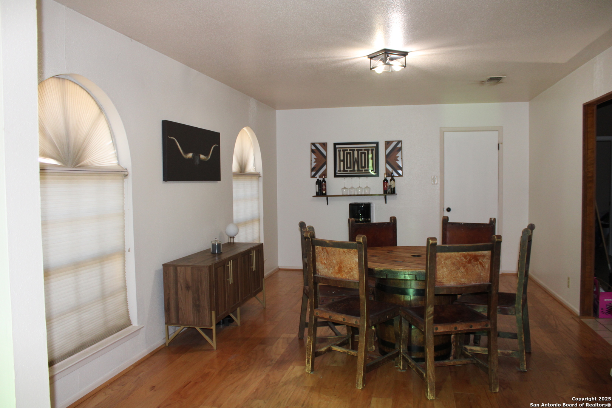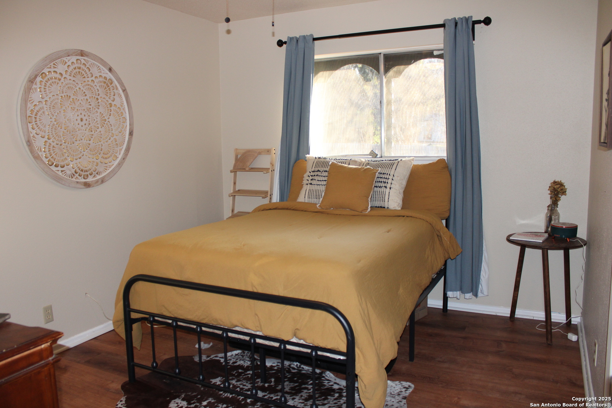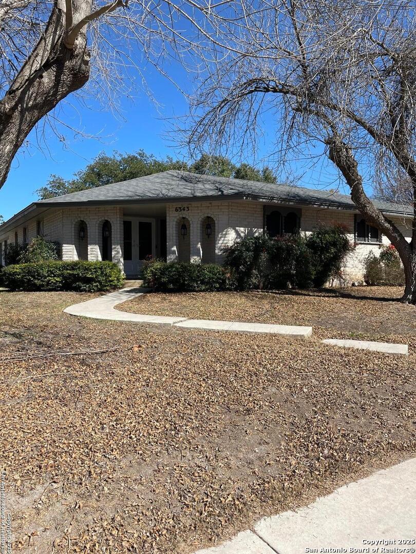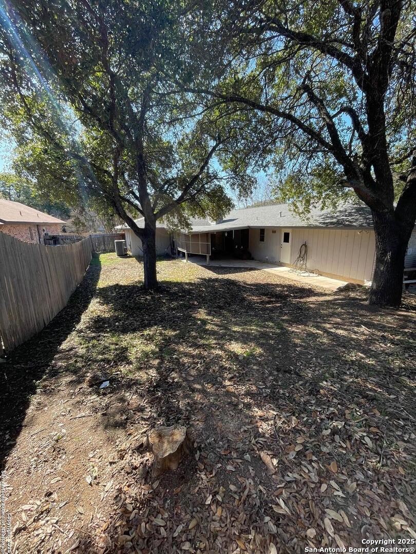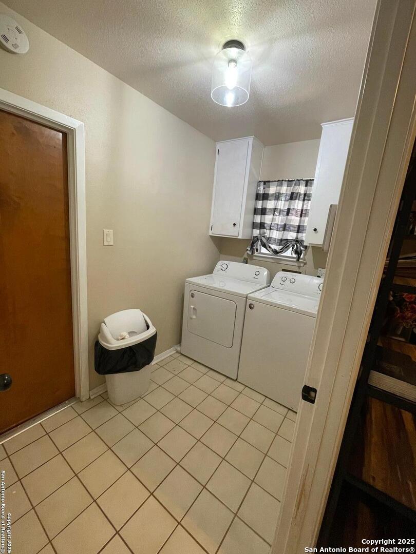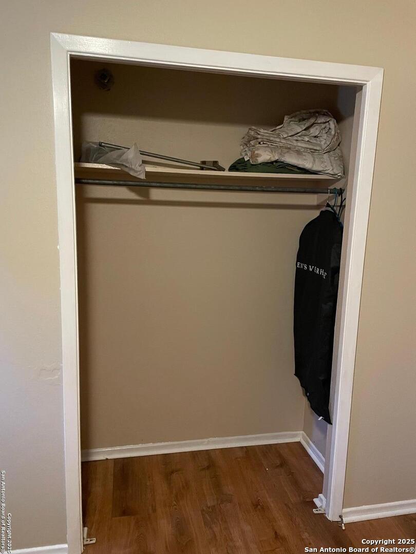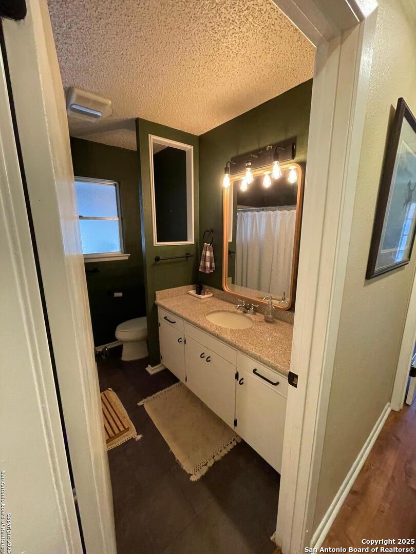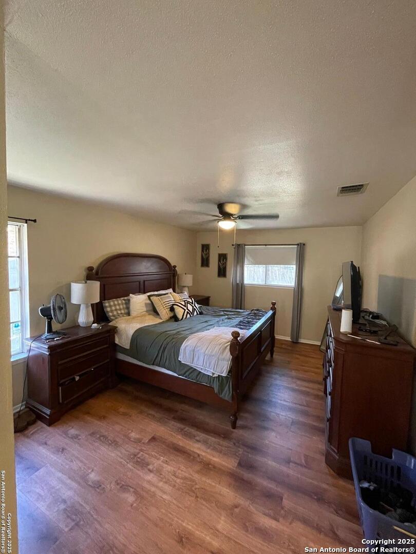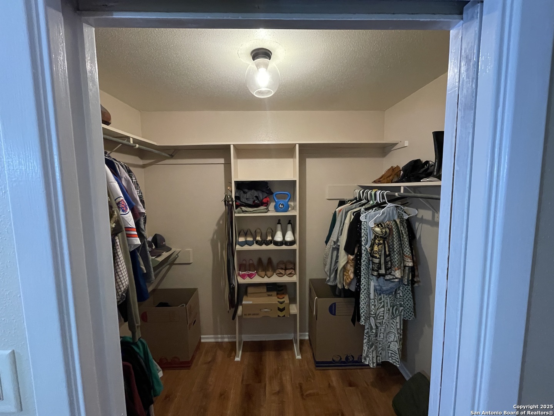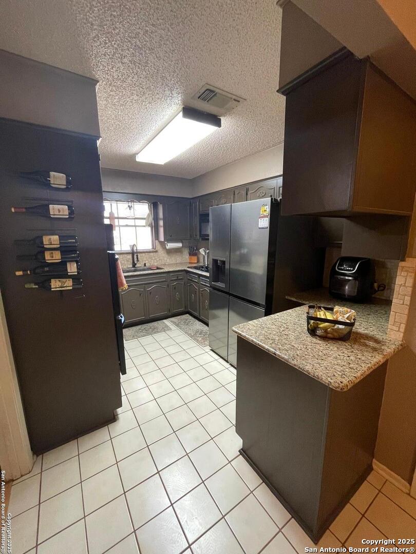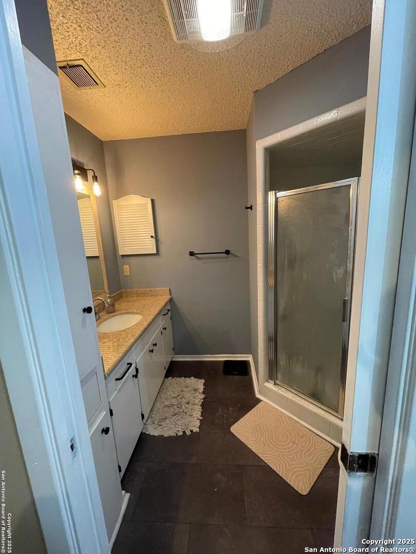Property Details
Pickering Dr
Leon Valley, TX 78238
$285,000
3 BD | 2 BA |
Property Description
Come see this beautifully updated older home with character and charm located on a huge corner lot in Leon Valley. It offers easy access to 410 and downtown San Antonio. This house includes three bedrooms, two full baths, plus spacious living and dining areas. The kitchen is equipped with a double oven, and updates include new vinyl flooring, paint, ceiling fans, and hardware throughout the home. Cozy up in the reading/breakfast nook adjacent to the main living area, or head outside to the comfortable covered patio! The two-car garage is extremely spacious with room for large SUVs or trucks, and includes a workstation plus extra storage space. There is also additional parking that could be used for an RV/boat, etc. (electrical hookup also available). Utilize additional storage space with the backyard shed. Enjoy this quiet neighborhood, with walking trails nearby, and no HOA fees. The refrigerator conveys with the house. **Please verify schools and room dimensions.**
-
Type: Residential Property
-
Year Built: 1973
-
Cooling: One Central
-
Heating: Central
-
Lot Size: 0.21 Acres
Property Details
- Status:Available
- Type:Residential Property
- MLS #:1840102
- Year Built:1973
- Sq. Feet:1,802
Community Information
- Address:6343 Pickering Dr Leon Valley, TX 78238
- County:Bexar
- City:Leon Valley
- Subdivision:SENECA ESTATES
- Zip Code:78238
School Information
- School System:Northside
- High School:Marshall
- Middle School:Neff Pat
- Elementary School:Driggers
Features / Amenities
- Total Sq. Ft.:1,802
- Interior Features:Two Living Area, Separate Dining Room, Laundry Room, Walk in Closets, Attic - Access only
- Fireplace(s): One, Living Room
- Floor:Ceramic Tile, Wood, Vinyl
- Inclusions:Ceiling Fans, Washer Connection, Dryer Connection, Self-Cleaning Oven, Microwave Oven, Dishwasher, Smoke Alarm, Pre-Wired for Security
- Master Bath Features:Shower Only
- Cooling:One Central
- Heating Fuel:Electric
- Heating:Central
- Master:15x12
- Bedroom 2:12x12
- Bedroom 3:11x10
- Dining Room:20x12
- Kitchen:12x8
Architecture
- Bedrooms:3
- Bathrooms:2
- Year Built:1973
- Stories:1
- Style:One Story
- Roof:Wood Shingle/Shake
- Foundation:Slab
- Parking:Two Car Garage, Attached
Property Features
- Neighborhood Amenities:None
- Water/Sewer:Water System, Sewer System, City
Tax and Financial Info
- Proposed Terms:FHA
- Total Tax:6134.6
3 BD | 2 BA | 1,802 SqFt
© 2025 Lone Star Real Estate. All rights reserved. The data relating to real estate for sale on this web site comes in part from the Internet Data Exchange Program of Lone Star Real Estate. Information provided is for viewer's personal, non-commercial use and may not be used for any purpose other than to identify prospective properties the viewer may be interested in purchasing. Information provided is deemed reliable but not guaranteed. Listing Courtesy of Sterling Crisp Brannon with Vortex Realty.

