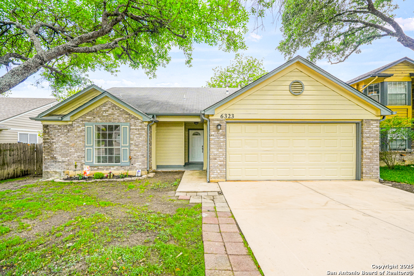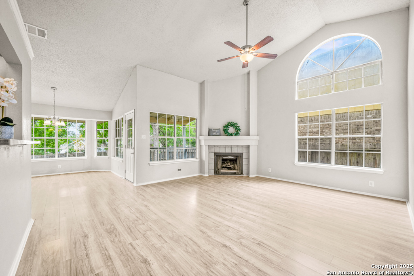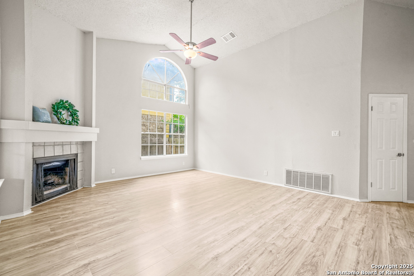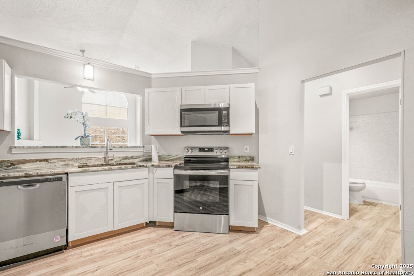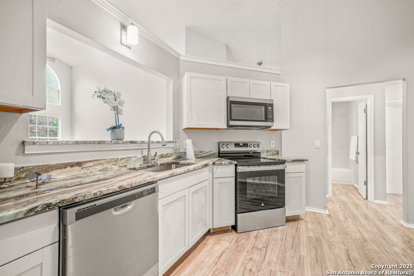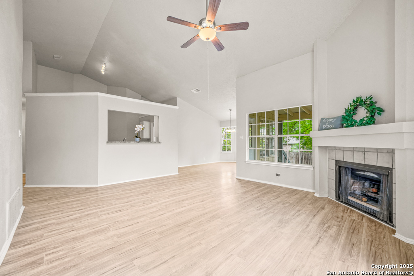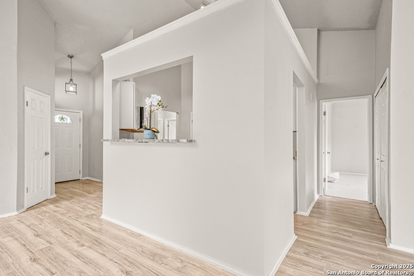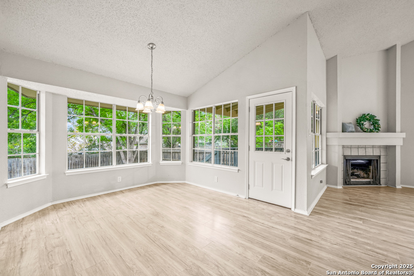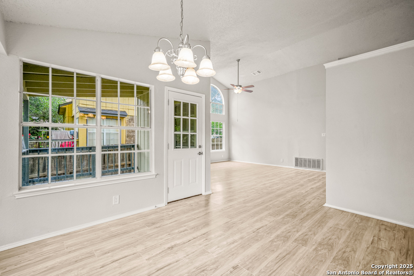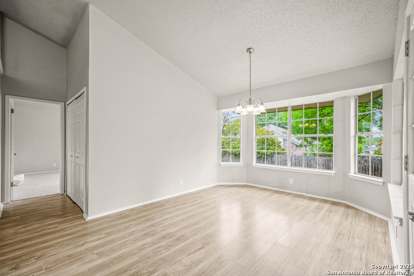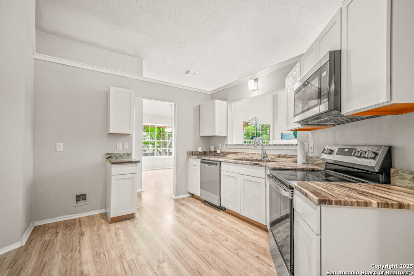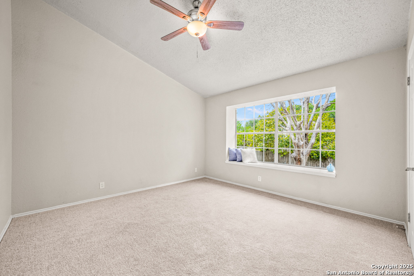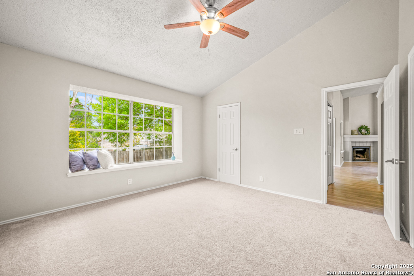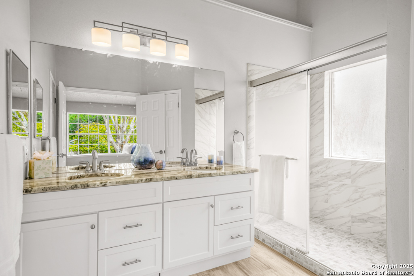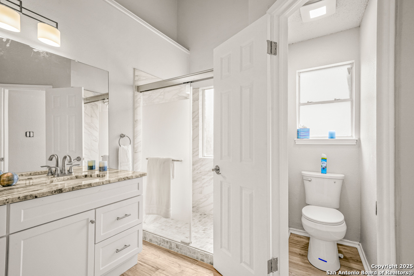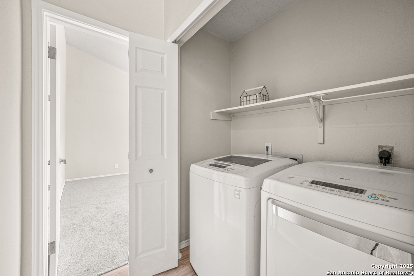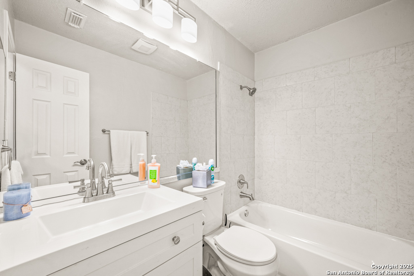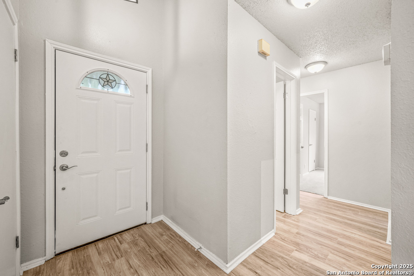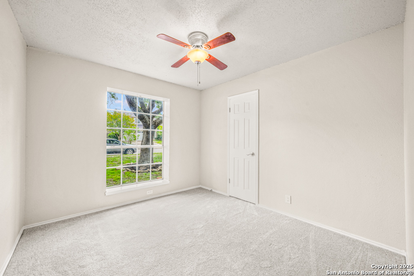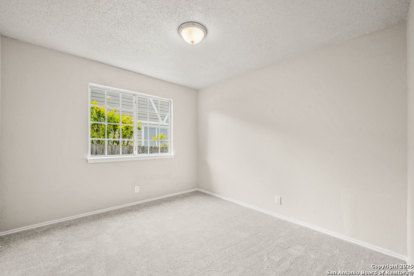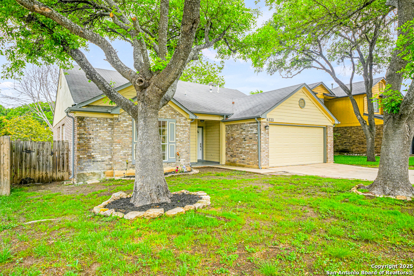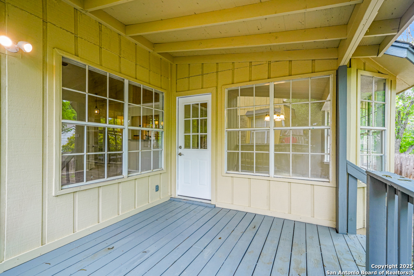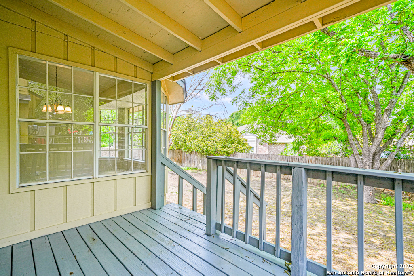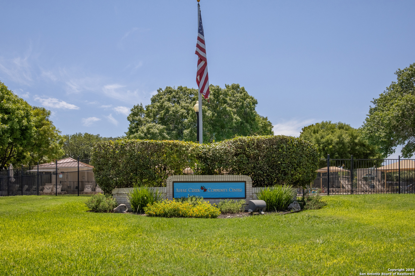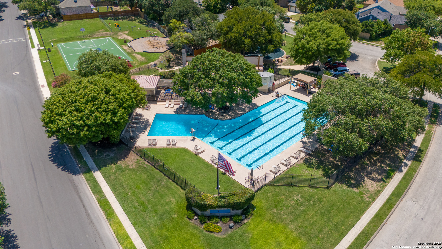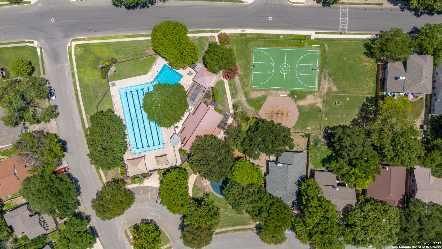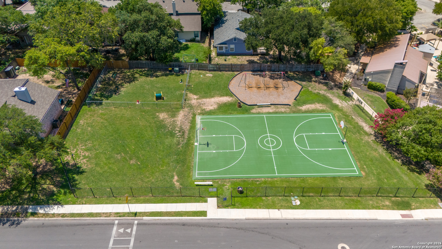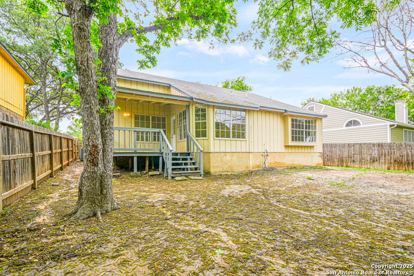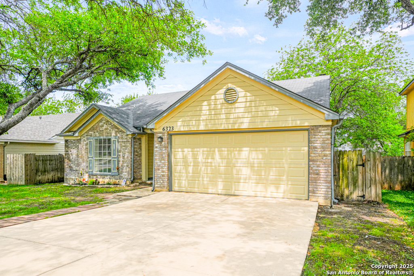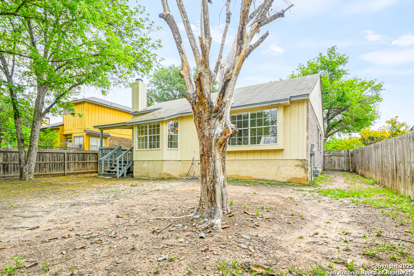Property Details
Broadmeadow
San Antonio, TX 78240
$325,000
3 BD | 2 BA |
Property Description
THIS STUNNING HOME PERFECTLY BLENDS STYLE, COMFORT AND FUNCTIONALITY. AS YOU ENTER, THE LARGE LIVING AREA IS LIGHT AND BRIGHT, WITH HIGH CEILINGS, AN OPEN FLOORPLAN AND LOTS OF WINDOWS. THIS CHARMING HOME IS GREAT FOR ENTERTAINING. THE FIREPLACE IS WARM AND WELCOMING. THE KITCHEN IS A CHEF'S DELIGHT, WITH BEAUTIFUL GRANITE, LOTS OF NEW CABINETS, PLENTY OF COUNTERSPACE AND A FULL PANTRY. THIS 3-2-2 ONE STORY HOME IN THE MEDICAL CENTER, CLOSE TO USAA AND UTSA, DINING AND SHOPPING. FULLY UPDATED: NEW HVAC SYSTEM, INSTALLED ON MAY 1, 2025. JUST FINISHED, APRIL 2025: GRANITE IN KITCHEN AND PRIMARY BATHROOM, TILED WALK IN PRIMARY SHOWER, ALL NEW CABINETS IN THE KITCHEN AND BATHROOMS (THESE ARE NEW, NOT PAINTED OR REFRESHED), NEW FRENCH DOORS IN THE PRIMARY SUITE, NEW TUB AND TILE IN THE SECONDARY BATH, NEW LAMINATE FLOORING IN ALL AREAS EXCEPT BEDROOMS, NEW CARPET IN THE BEDROOMS, LIGHT FIXTURES, CEILING FANS, HARDWARE, FAUCETS, SINKS, DISHWASHER, STOVE, MICROWAVE, FRONT DOOR, BACK DOOR, GARAGE DOOR AND SOME INTERIOR DOORS - RENOVATED BY THE OWNER OF 30 YEARS, NOT A QUICK FIX AND FLIP. TWO DINING AREAS AND A COVERED DECK TO ENJOY A MORNING COFFEE OR RELAXING AFTERNOON. MATURE TREES AND A SPRINKLER SYSTEM WILL MAKE GARDENING A PLEASURE. APPLE CREEK IS A HIGHLY SOUGHT AFTER NEIGHBORHOOD WITH A POOL, CLUB HOUSE, SPORTS COURT, PLAYGROUND AND PARK.
-
Type: Residential Property
-
Year Built: 1986
-
Cooling: One Central
-
Heating: Central
-
Lot Size: 0.14 Acres
Property Details
- Status:Available
- Type:Residential Property
- MLS #:1861587
- Year Built:1986
- Sq. Feet:1,448
Community Information
- Address:6323 Broadmeadow San Antonio, TX 78240
- County:Bexar
- City:San Antonio
- Subdivision:APPLE CREEK I NS
- Zip Code:78240
School Information
- School System:Northside
- High School:Marshall
- Middle School:Neff Pat
- Elementary School:Rhodes
Features / Amenities
- Total Sq. Ft.:1,448
- Interior Features:Separate Dining Room, Eat-In Kitchen, Two Eating Areas, Utility Room Inside, Secondary Bedroom Down, 1st Floor Lvl/No Steps, High Ceilings, Open Floor Plan, Pull Down Storage, Cable TV Available, All Bedrooms Downstairs, Laundry Main Level, Laundry Lower Level, Walk in Closets
- Fireplace(s): One
- Floor:Carpeting, Laminate
- Inclusions:Ceiling Fans, Chandelier, Washer Connection, Dryer Connection, Stove/Range, Disposal, Dishwasher, Vent Fan, Smoke Alarm, Security System (Owned), Garage Door Opener
- Master Bath Features:Tub/Shower Combo, Double Vanity
- Exterior Features:Deck/Balcony, Privacy Fence
- Cooling:One Central
- Heating Fuel:Natural Gas
- Heating:Central
- Master:15x13
- Bedroom 2:11x10
- Bedroom 3:11x10
- Dining Room:15x12
- Kitchen:13x10
Architecture
- Bedrooms:3
- Bathrooms:2
- Year Built:1986
- Stories:1
- Style:One Story, Contemporary, Traditional
- Roof:Composition
- Foundation:Slab
- Parking:Two Car Garage, Attached
Property Features
- Lot Dimensions:55 x 110
- Neighborhood Amenities:Pool, Clubhouse, Park/Playground, Basketball Court
- Water/Sewer:Water System, Sewer System
Tax and Financial Info
- Proposed Terms:Conventional, FHA, VA, Cash
- Total Tax:6147
3 BD | 2 BA | 1,448 SqFt
© 2025 Lone Star Real Estate. All rights reserved. The data relating to real estate for sale on this web site comes in part from the Internet Data Exchange Program of Lone Star Real Estate. Information provided is for viewer's personal, non-commercial use and may not be used for any purpose other than to identify prospective properties the viewer may be interested in purchasing. Information provided is deemed reliable but not guaranteed. Listing Courtesy of Cathy Puente with Texas Elite Realty.

