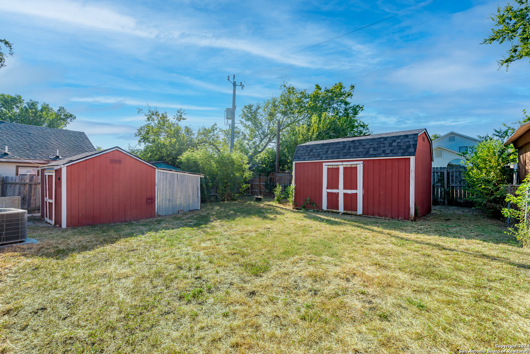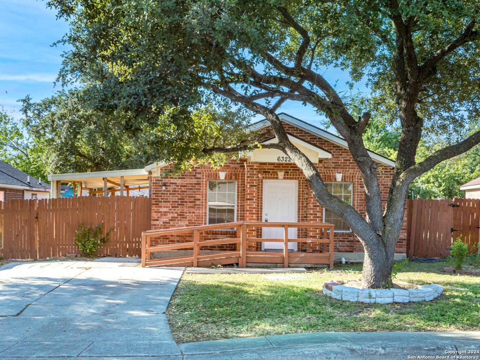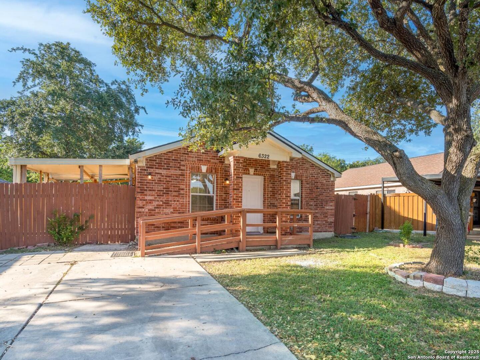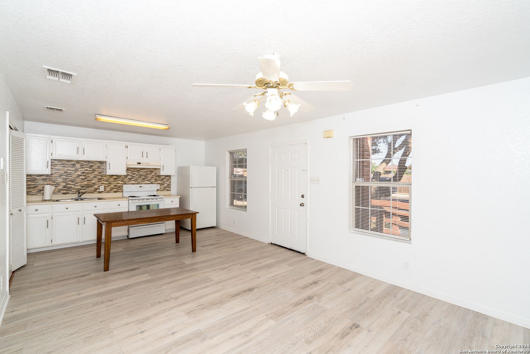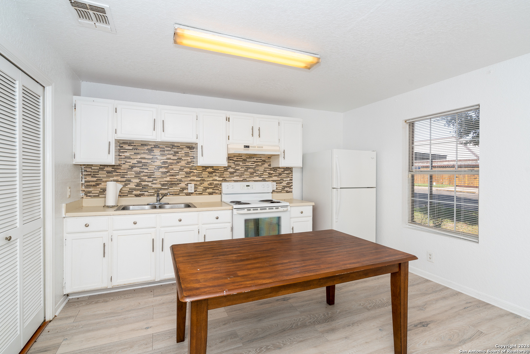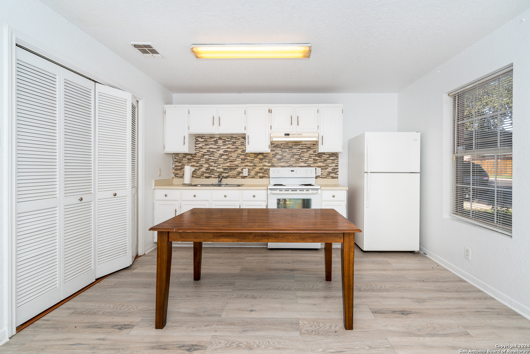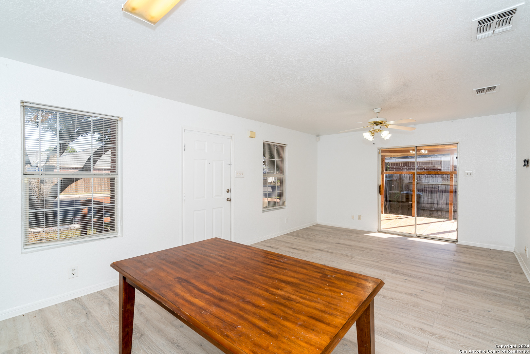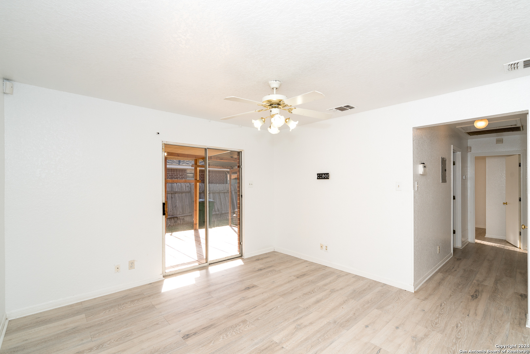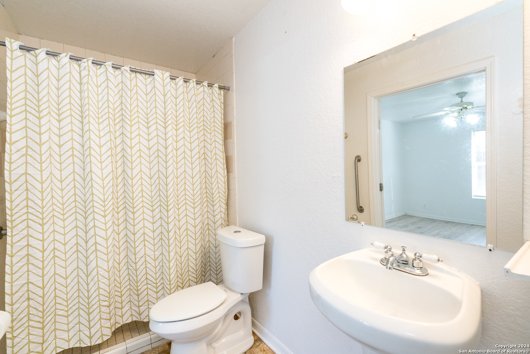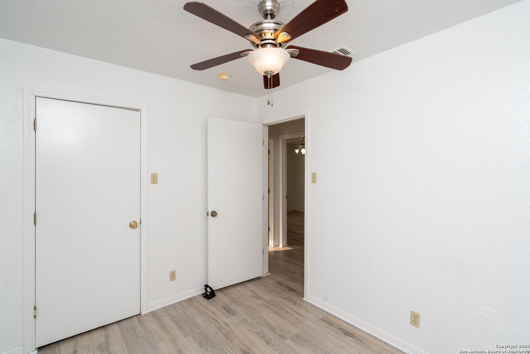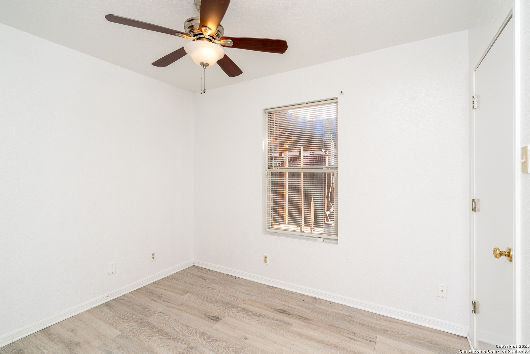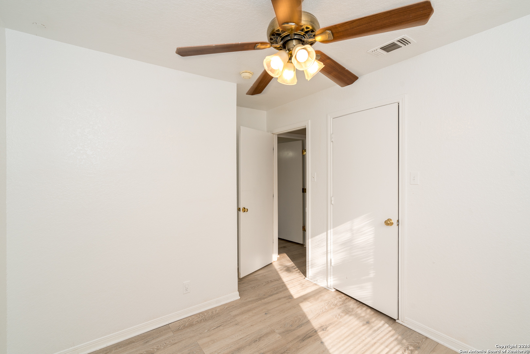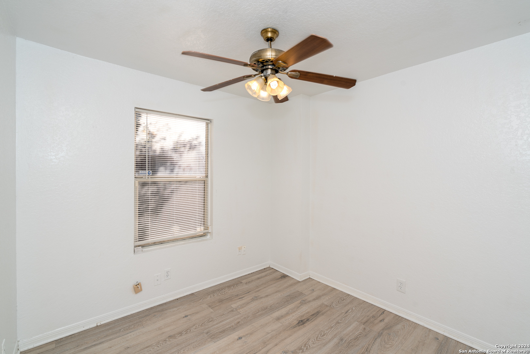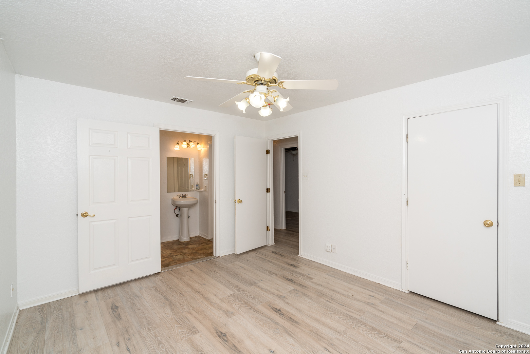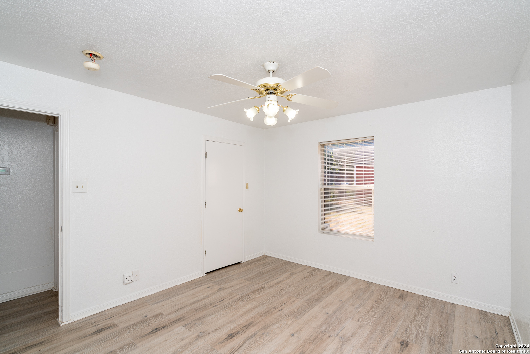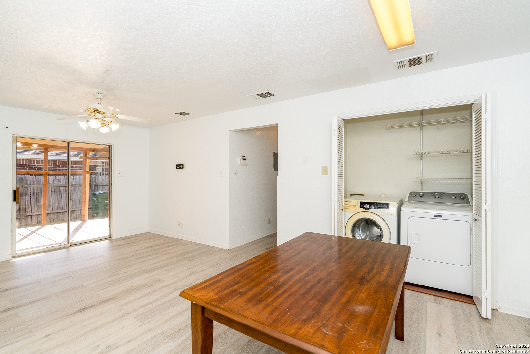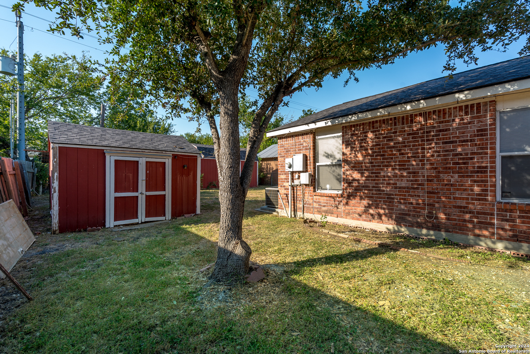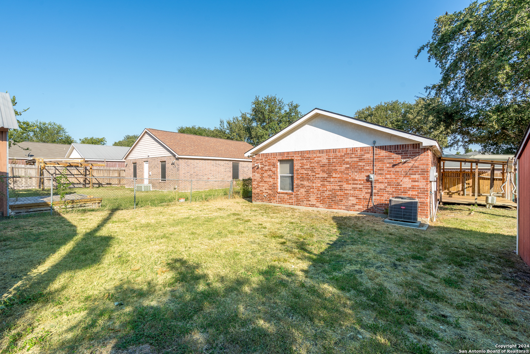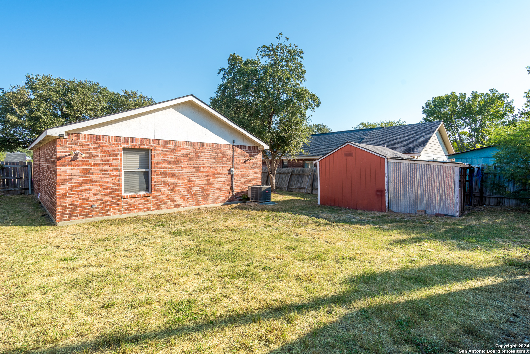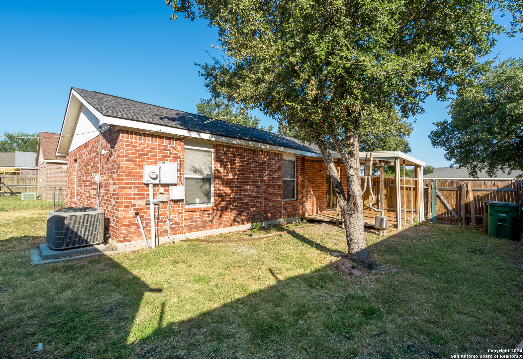Property Details
BRITTANY FARM
San Antonio, TX 78244
$164,000
3 BD | 1 BA |
Property Description
Move-In Ready 3 Bedroom Home! Step into this freshly updated home featuring brand new flooring and fresh paint throughout. The open floor plan offers a welcoming living space, perfect for relaxing or entertaining. Washer, dryer, and kitchen appliances are all included for your convenience. Enjoy peaceful evening walks in this established, tree-lined neighborhood. The durable brick exterior surrounds the home on all four sides, providing excellent insulation year-round. The spacious outdoor area offers mature trees, two bonus storage sheds, and plenty of room to enjoy the outdoors. Additional highlights include ramp accessibility and a roof that's only 9 years old. Don't miss your chance-schedule your private tour today!
-
Type: Residential Property
-
Year Built: 1999
-
Cooling: One Central
-
Heating: Central
-
Lot Size: 0.13 Acres
Property Details
- Status:Available
- Type:Residential Property
- MLS #:1815390
- Year Built:1999
- Sq. Feet:925
Community Information
- Address:6322 BRITTANY FARM San Antonio, TX 78244
- County:Bexar
- City:San Antonio
- Subdivision:HIGHLAND FARMS JD
- Zip Code:78244
School Information
- School System:Judson
- High School:Wagner
- Middle School:Kirby
- Elementary School:Paschall
Features / Amenities
- Total Sq. Ft.:925
- Interior Features:One Living Area, Liv/Din Combo, Eat-In Kitchen, Utility Room Inside, 1st Floor Lvl/No Steps, Open Floor Plan, Cable TV Available, High Speed Internet, All Bedrooms Downstairs, Laundry in Closet, Laundry Main Level, Attic - Access only
- Fireplace(s): Not Applicable
- Floor:Laminate
- Inclusions:Ceiling Fans, Washer Connection, Dryer Connection, Washer, Dryer, Stove/Range, Refrigerator, Electric Water Heater
- Exterior Features:Covered Patio, Privacy Fence, Storage Building/Shed, Mature Trees
- Cooling:One Central
- Heating Fuel:Electric
- Heating:Central
- Master:10x10
- Bedroom 2:10x10
- Bedroom 3:10x8
- Family Room:18x12
- Kitchen:12x6
Architecture
- Bedrooms:3
- Bathrooms:1
- Year Built:1999
- Stories:1
- Style:One Story, Traditional
- Roof:Composition
- Foundation:Slab
- Parking:None/Not Applicable
Property Features
- Neighborhood Amenities:None
- Water/Sewer:Water System, City
Tax and Financial Info
- Proposed Terms:Conventional, FHA, VA, Cash
- Total Tax:3601
3 BD | 1 BA | 925 SqFt
© 2025 Lone Star Real Estate. All rights reserved. The data relating to real estate for sale on this web site comes in part from the Internet Data Exchange Program of Lone Star Real Estate. Information provided is for viewer's personal, non-commercial use and may not be used for any purpose other than to identify prospective properties the viewer may be interested in purchasing. Information provided is deemed reliable but not guaranteed. Listing Courtesy of Jennifer Abundis with Keller Williams Legacy.

