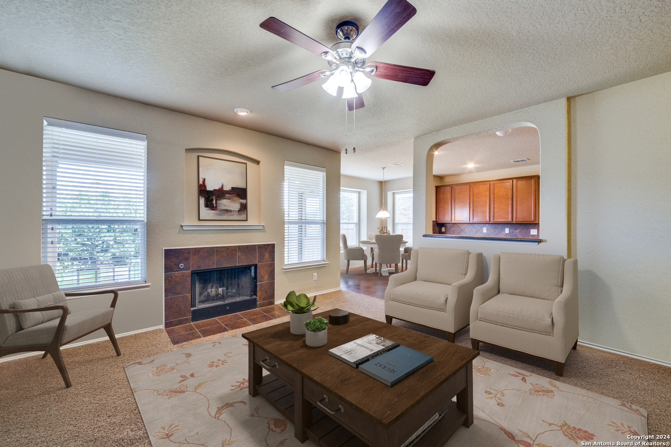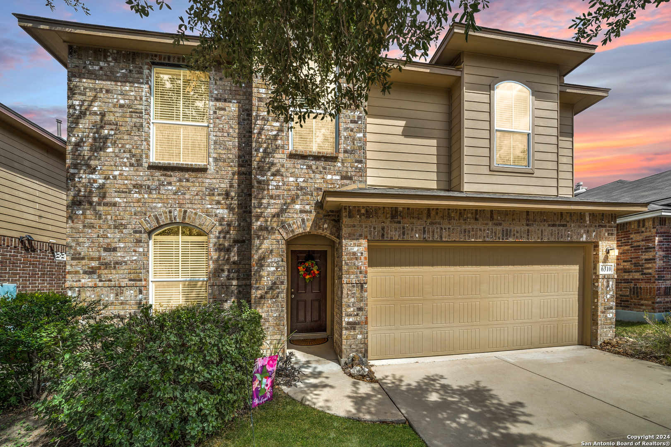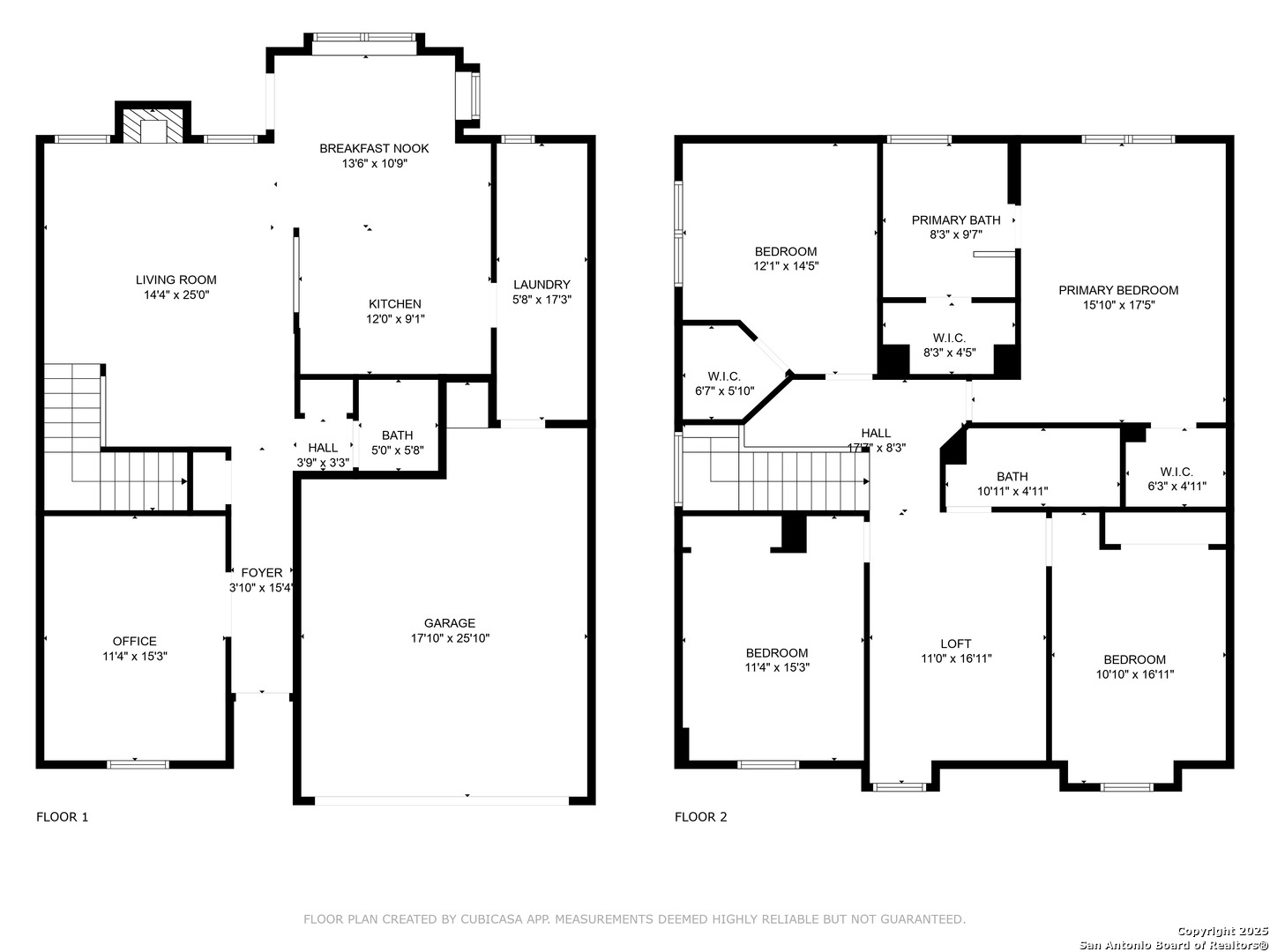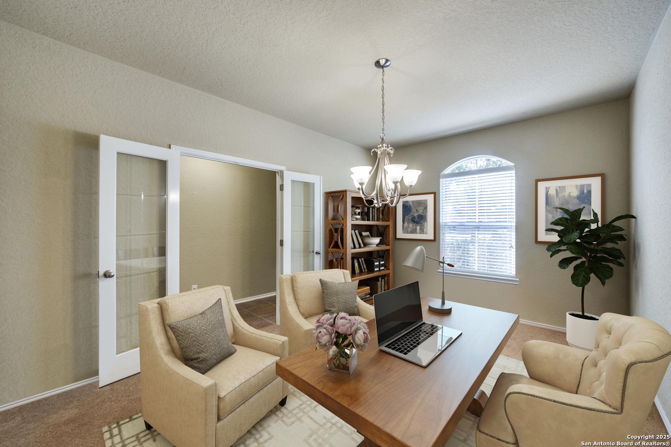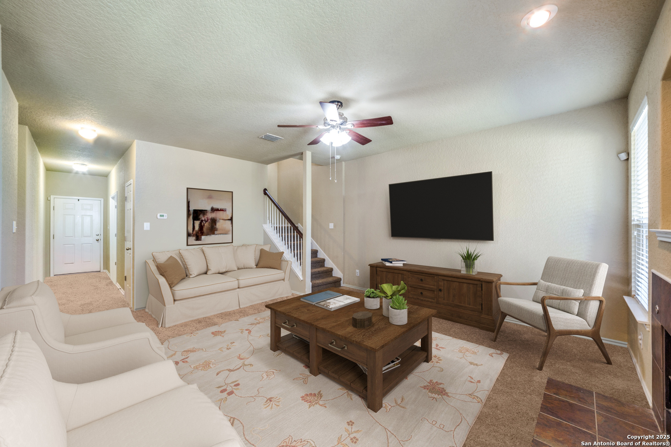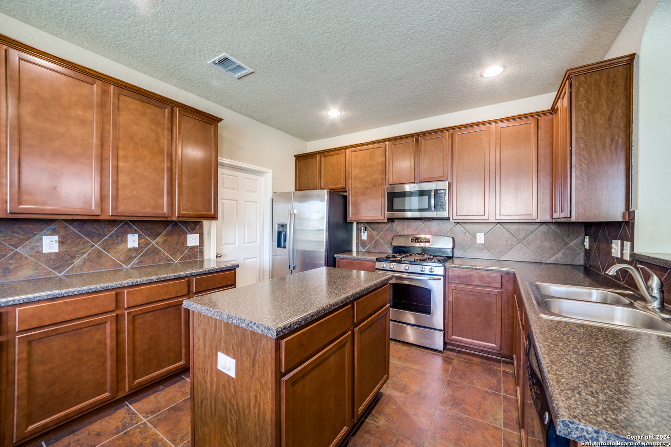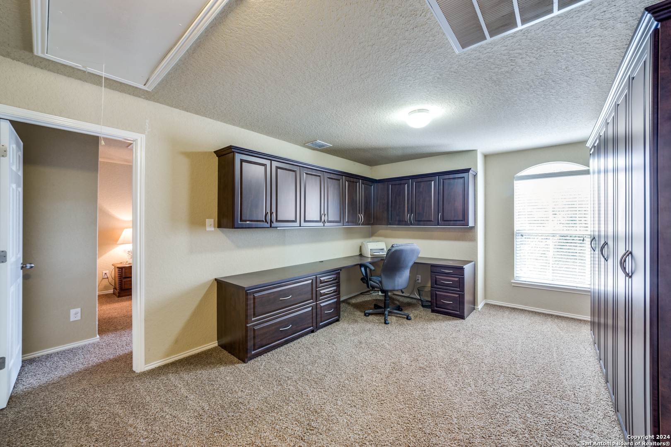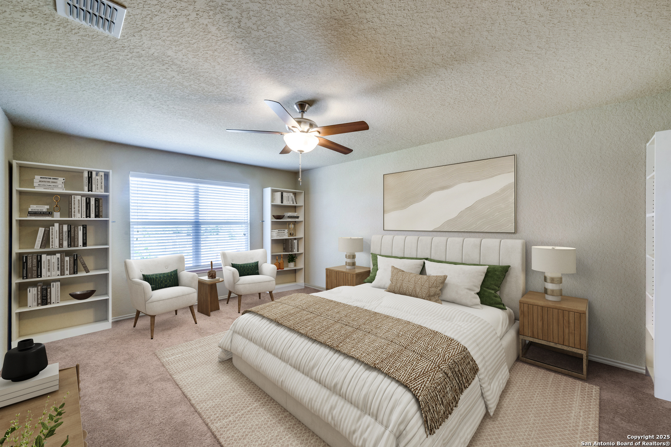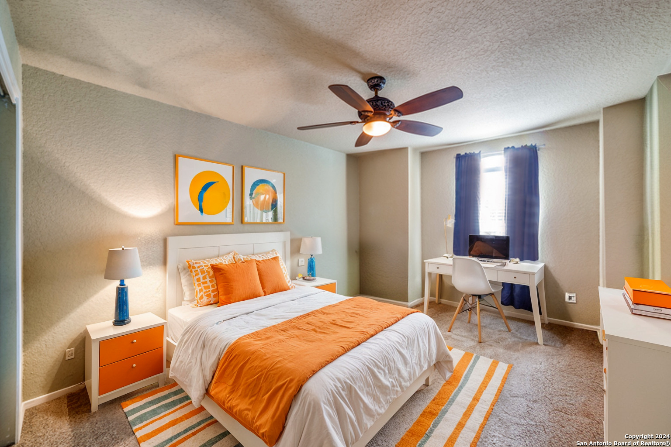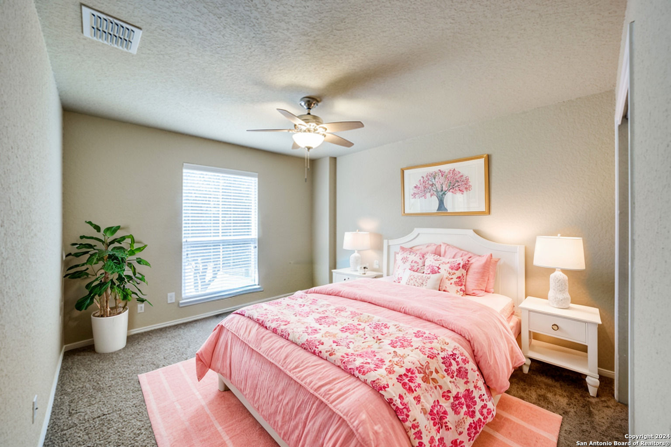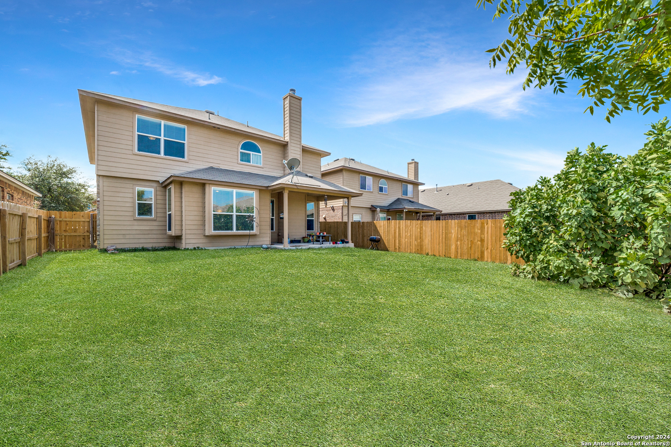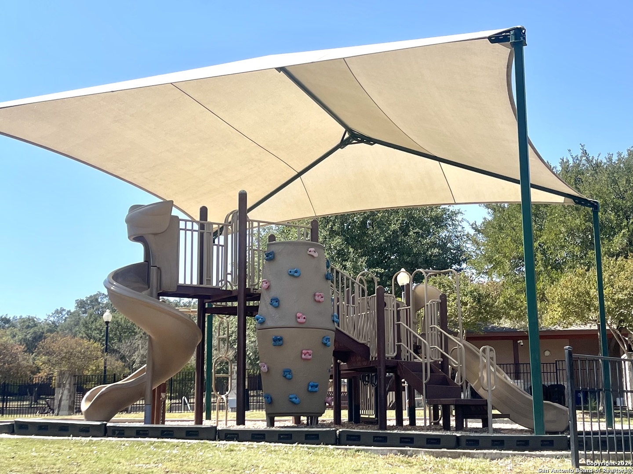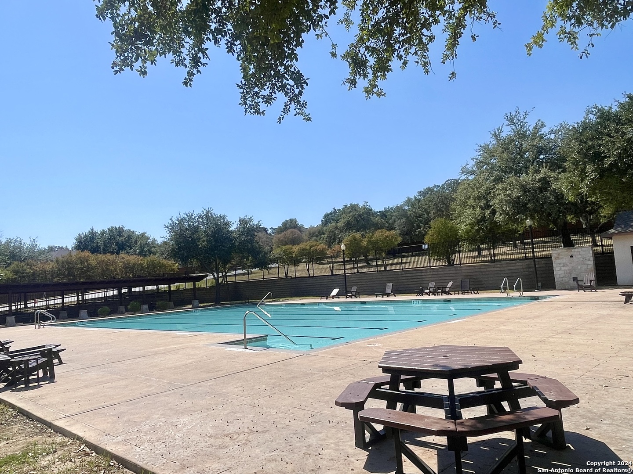Property Details
Timpson
San Antonio, TX 78253
$315,000
4 BD | 3 BA |
Property Description
OPEN HOUSE - SUN JUN 8 - 1-3PM -- Ask how you can get a 2-1 buy down for a LOW interest rate paid for by our partner lender! This impeccably maintained 4-bedroom home, featuring a separate office space and an upstairs loft with custom built-in desk and cabinets-ideal for a homework, craft or hobby station. The heart of this home is its thoughtful design and high-quality upgrades, including a top-of-the-line water softener, generous storage space, and so much more, ensuring your comfort and convenience. Picture yourself savoring your morning coffee while watching the sunrise from the covered porch and picking figs from your very own backyard fig tree! With two ways in and out of the neighborhood, your commute will be a breeze! Convenient to shopping, dining and entertainment, NW Vista College, Sea World and a short drive to Lackland AFB, Port San Antonio, the medical center, UTSA, Valero, USAA and more!
-
Type: Residential Property
-
Year Built: 2011
-
Cooling: One Central
-
Heating: Central
-
Lot Size: 0.13 Acres
Property Details
- Status:Available
- Type:Residential Property
- MLS #:1854404
- Year Built:2011
- Sq. Feet:2,347
Community Information
- Address:6310 Timpson San Antonio, TX 78253
- County:Bexar
- City:San Antonio
- Subdivision:ALAMO RANCH
- Zip Code:78253
School Information
- School System:Northside
- High School:Taft
- Middle School:Briscoe
- Elementary School:Andy Mireles
Features / Amenities
- Total Sq. Ft.:2,347
- Interior Features:One Living Area, Eat-In Kitchen, Walk-In Pantry, Study/Library, Loft, Utility Room Inside, All Bedrooms Upstairs, 1st Floor Lvl/No Steps, Open Floor Plan, Cable TV Available, High Speed Internet, Laundry Main Level, Telephone, Walk in Closets
- Fireplace(s): One
- Floor:Carpeting, Ceramic Tile
- Inclusions:Ceiling Fans, Chandelier, Washer Connection, Dryer Connection, Microwave Oven, Stove/Range, Gas Cooking, Disposal, Dishwasher, Ice Maker Connection, Water Softener (owned), Vent Fan, Smoke Alarm, Gas Water Heater, Garage Door Opener, Plumb for Water Softener
- Master Bath Features:Tub/Shower Separate, Double Vanity, Garden Tub
- Exterior Features:Covered Patio, Privacy Fence, Sprinkler System, Double Pane Windows, Mature Trees
- Cooling:One Central
- Heating Fuel:Natural Gas
- Heating:Central
- Master:19x14
- Bedroom 2:12x14
- Bedroom 3:15x11
- Bedroom 4:11x16
- Kitchen:14x10
- Office/Study:15x10
Architecture
- Bedrooms:4
- Bathrooms:3
- Year Built:2011
- Stories:2
- Style:Two Story
- Roof:Composition
- Foundation:Slab
- Parking:Two Car Garage
Property Features
- Neighborhood Amenities:Pool, Park/Playground
- Water/Sewer:Sewer System, City
Tax and Financial Info
- Proposed Terms:Conventional, FHA, VA, Cash
- Total Tax:6091
4 BD | 3 BA | 2,347 SqFt
© 2025 Lone Star Real Estate. All rights reserved. The data relating to real estate for sale on this web site comes in part from the Internet Data Exchange Program of Lone Star Real Estate. Information provided is for viewer's personal, non-commercial use and may not be used for any purpose other than to identify prospective properties the viewer may be interested in purchasing. Information provided is deemed reliable but not guaranteed. Listing Courtesy of Denise Ross with Keller Williams City-View.

